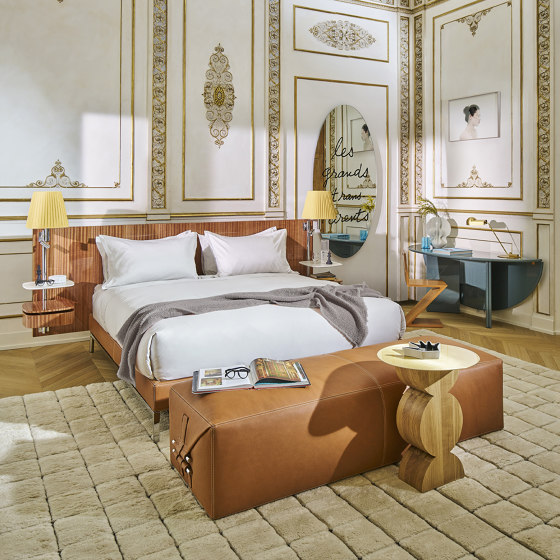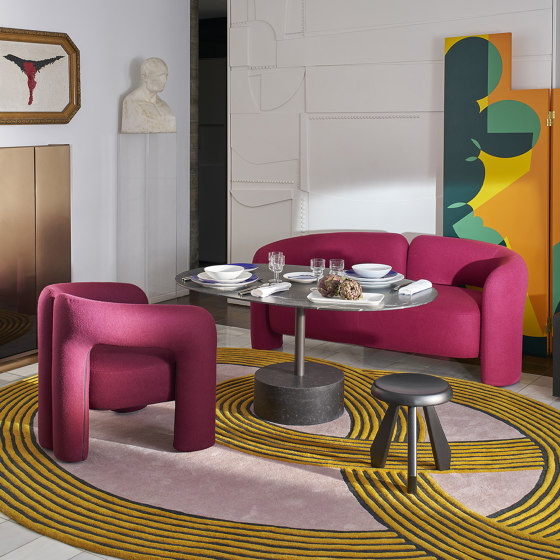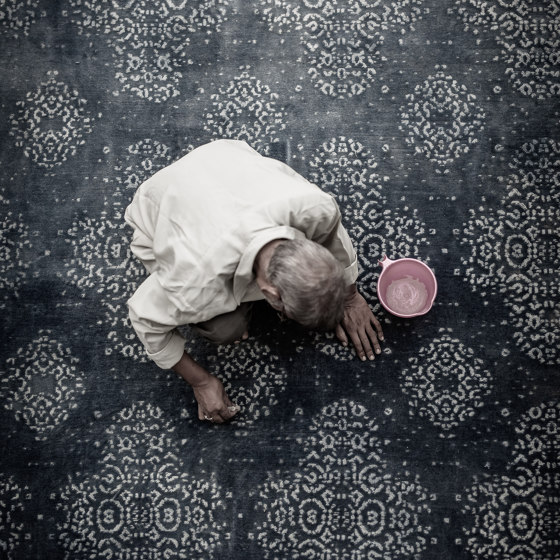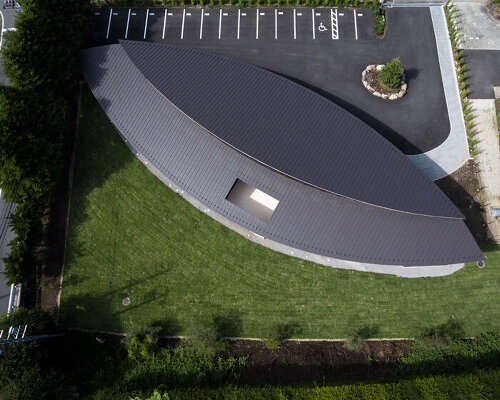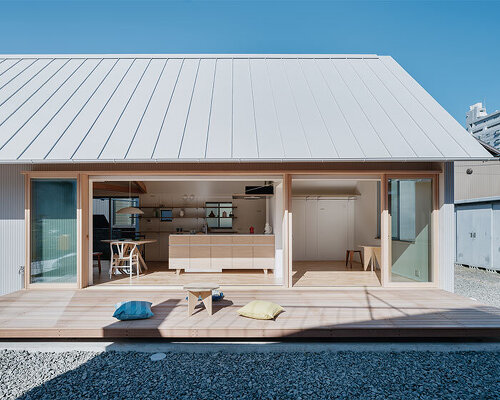Daniel Libeskind designs geometric housing in Prague as "personal tribute to magical city"


Architect Daniel Libeskind has revealed designs for the Sekyra Flowers residential complex in Prague, which comprises four angular buildings surrounding a public square.
Designed for Czech real estate company Sekyra Group, Libeskind's Sekyra Flowers housing development will form the centre of a new neighbourhood in Prague named Rohan City.

Sekyra Flowers will contain around 500 apartments across four differently shaped housing blocks, which will surround a central park and square.
Expected to be completed in 2035, it will be the first project built in the Czech Republic by Libeskind, who founded Studio Libeskind in 1989.

"Sekyra Flowers will be both an architectural contribution to Prague's current renaissance and my personal tribute to this magical city," said Libeskind.
"Rising at the heart of the new Rohan City district, the towers represent one of the most ambitious and exciting urban projects I have ever designed. Their foundations are rooted in a deep ethical and philosophical commitment – the very essence of why I practice architecture," Libeskind continued.
"For me, it is not only about shaping buildings, but about creating a living environment that embodies openness, community and a forward-looking vision – values that have guided my work from the very beginning."
Situated near Prague's historic Old Town and the Vltava River, the four buildings at Sekyra Flowers will have varying geometric forms clad in reflective, metallic tiles.
Renders show staggered, angular rooflines, some of which will be topped with green roofs to "evoke the impression of blossoms opening in bloom", according to Studio Libeskind.

Apartment sizes will vary from studio flats to penthouses with balconies, and the central public square will be populated with plants and water features.
Restaurants, cafes, shops and recreational spaces will be located on the ground floors of the buildings.
Pedestrian paths, bike lanes and a nearby metro station will connect the neighbourhood with the wider city.

"With respect for the surrounding urbanism, Sekyra Flowers will delineate, define and enliven the newly created square, or piazza, both as a place for civic and community life and as an environment representing reciprocity and continuity, or in other words, mutuality and the permanence of values," said Sekyra Group chairman Luděk Sekyra.
"This will be the heart of the new Rohan City district, which in my view is an intellectual urbanisation of space and proof that architecture can be normative, that it can be a symbol of the public good."
Other projects recently unveiled by Libeskind include plans for a mixed-use building in Paris with geometric plant-covered facades and to add a glass observation deck to an art deco skyscraper in Antwerp.
The images are courtesy of Studio Libeskind.
The post Daniel Libeskind designs geometric housing in Prague as "personal tribute to magical city" appeared first on Dezeen.





