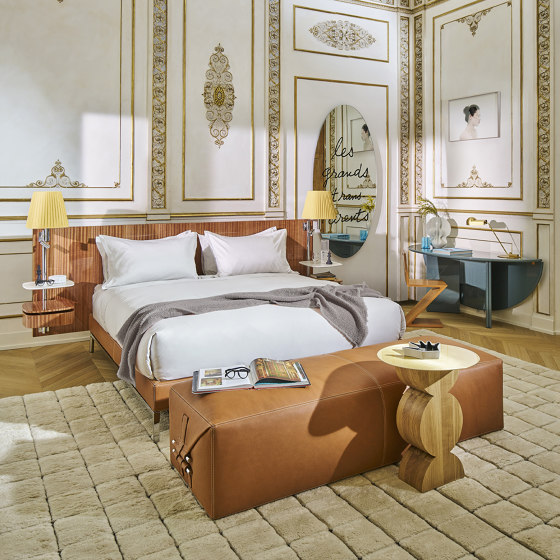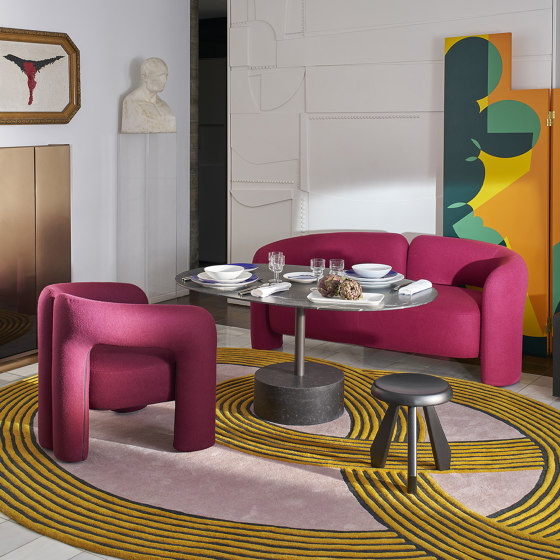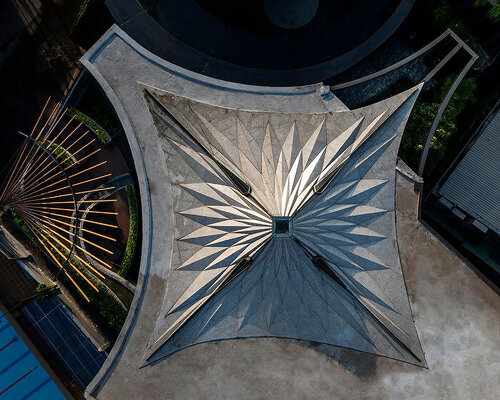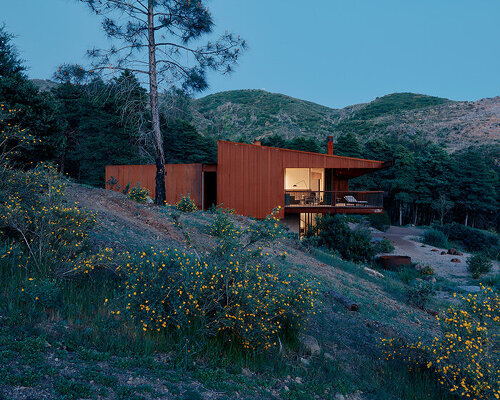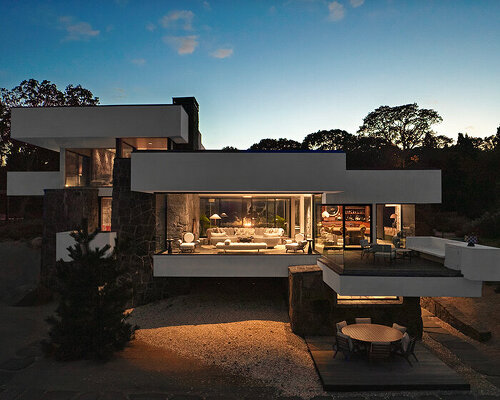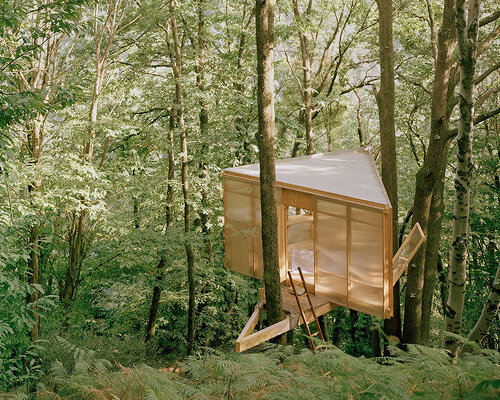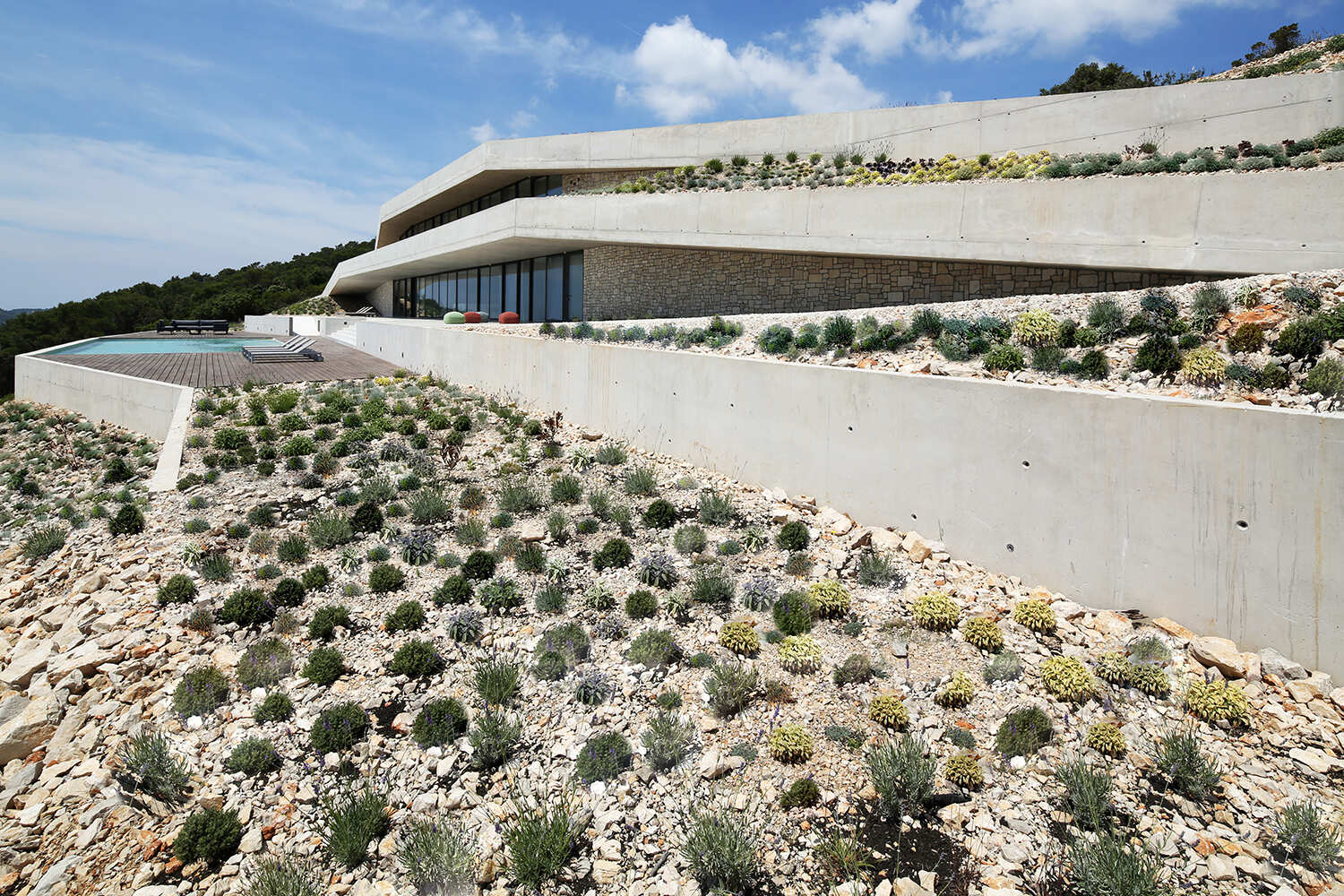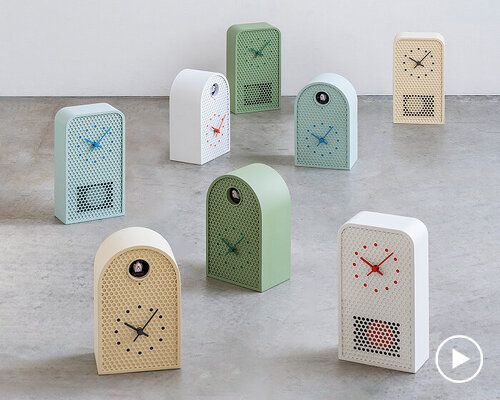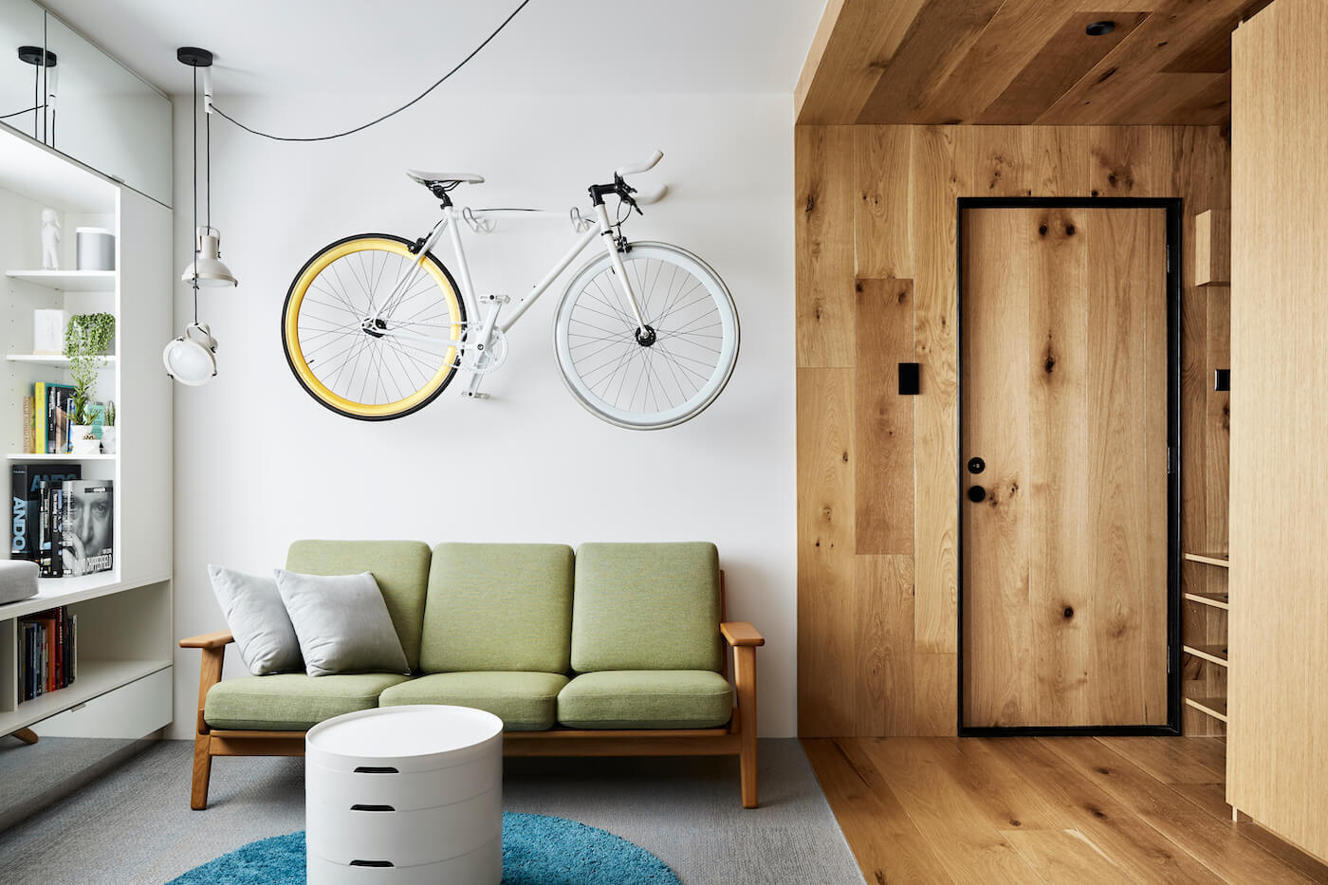five rotating modules reconfigure to form interactive segmented house of the future

Michael Jantzen’s Interactive Segmented House of the Future
The Interactive Segmented House of the Future is a conceptual design proposal by Michael Jantzen for an adaptive, self-contained dwelling that can alter its configuration in response to environmental conditions and user needs. The structure consists of a central living space surrounded by five movable segments. Each segment can rotate manually or automatically around the core to adjust for sunlight, wind, rainfall, and views. This rotation enables the house to warm itself through solar exposure, cool naturally through air circulation, collect rainwater, and continuously reshape its overall form.
Constructed primarily from lightweight steel, the proposed design incorporates photovoltaic cladding to generate electricity for internal systems. The glass floor supported by a steel frame allows for visual continuity and spatial fluidity, enabling occupants to experience a full 360-degree connection with the surrounding environment. Openings in the floor permit air to circulate after being captured by the adjustable wind scoops integrated into the outer segments.
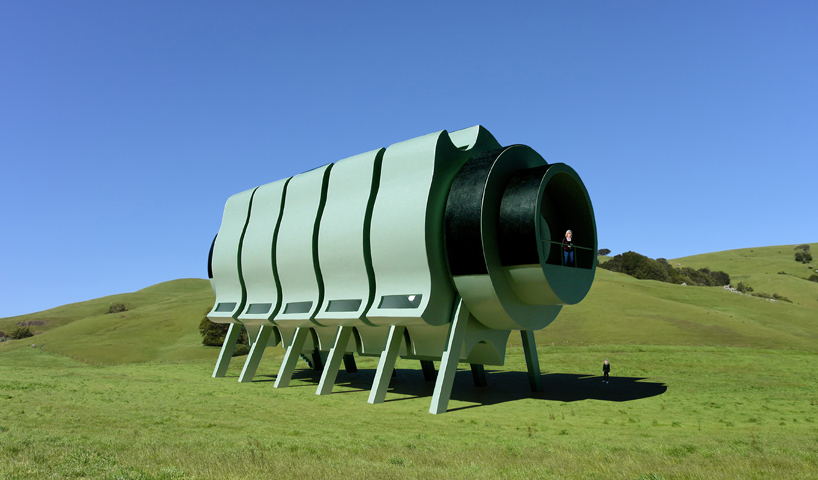
all images courtesy of Michael Jantzen
Five rotating movable segments shape the conceptual house
Each segment shares the same geometric profile but can perform multiple functions depending on orientation. Some feature windows that rotate 360 degrees to direct sunlight or frame specific views, while others act as rainwater collectors or wind channels. The modular system allows the segments to operate independently or in coordination, offering precise environmental control.
Inside, furnishings are stored within semicircular cabinets concealed beneath the glass floor. These units can be raised and unfolded for use, keeping the main living area open and adaptable. Additional segments could be added to expand the structure’s size and functionality. The Interactive Segmented House of the Future project by designer Michael Jantzen explores how dynamic geometry can redefine domestic architecture by integrating environmental responsiveness, flexibility, and user interaction into a single transformable system.
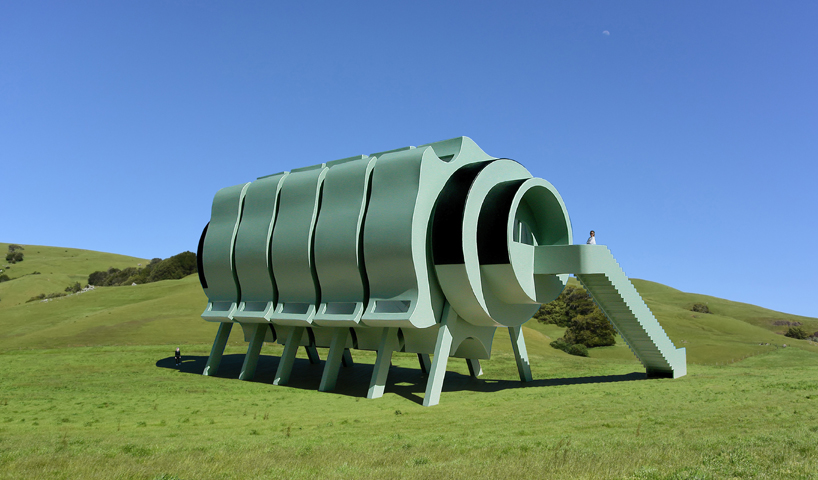
Michael Jantzen’s Interactive Segmented House of the Future explores adaptive residential design
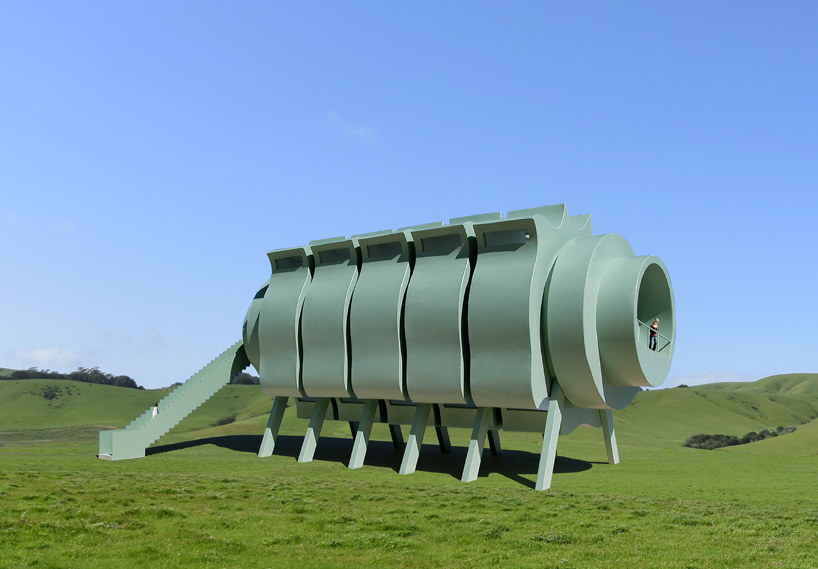
the concept envisions a self-contained structure responsive to environmental conditions
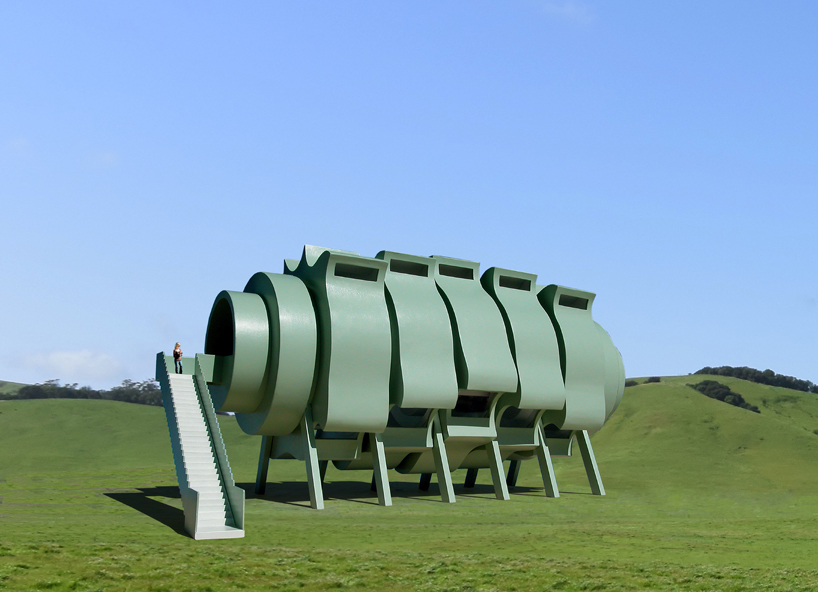
five movable segments surround a central living core

each segment can rotate manually or automatically to adjust to its surroundings
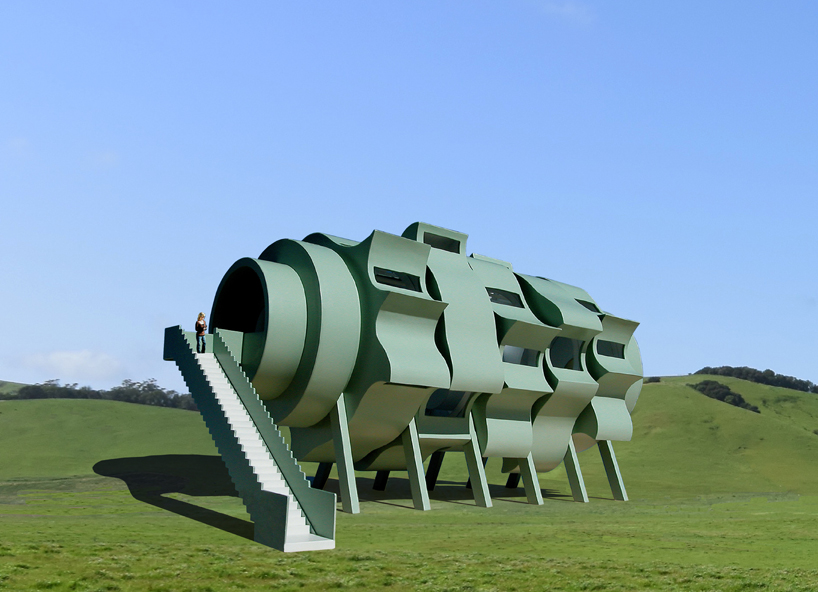
the rotating modules respond to sunlight, wind, rainfall, and views
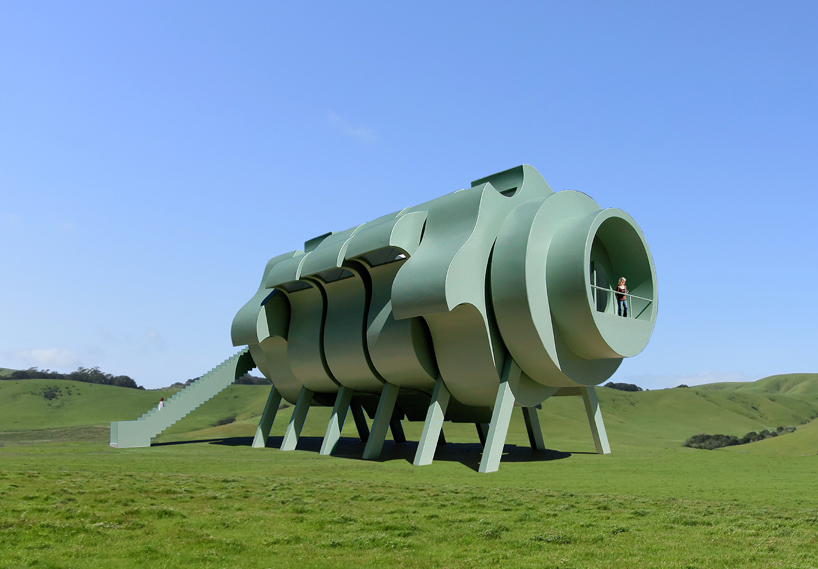
lightweight steel frames form the primary structure of the house
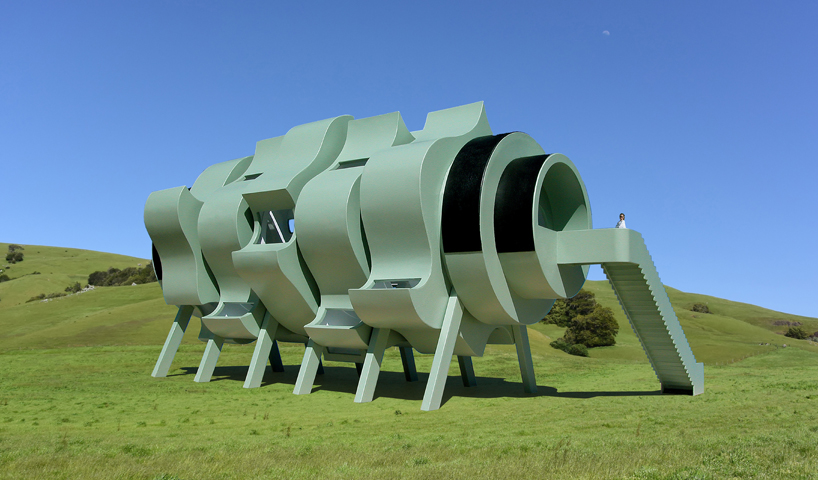
each segment shares a consistent geometry with flexible performance
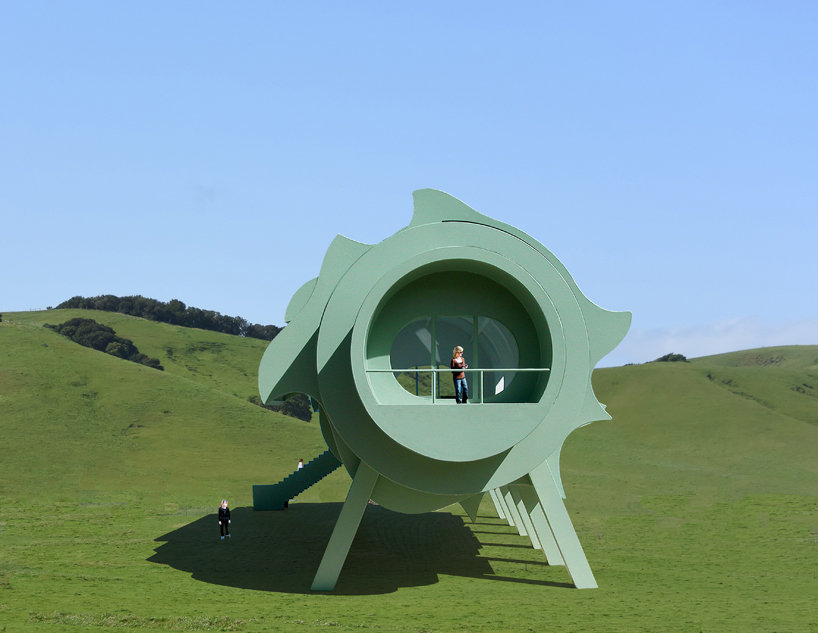
openings allow air captured by wind scoops to circulate through the interior
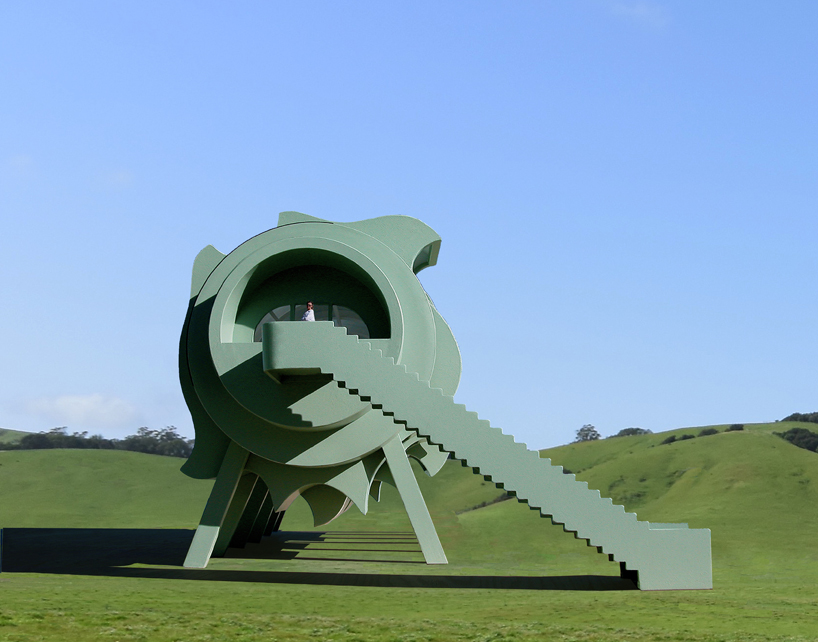
rotating windows direct sunlight, frame views, and shape interior lighting
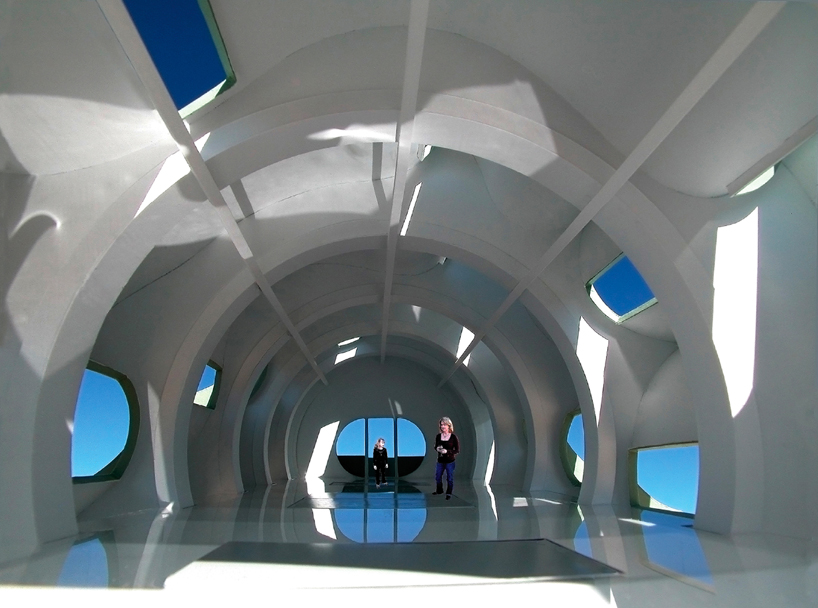
the open-plan interior emphasizes adaptability and minimal spatial obstruction
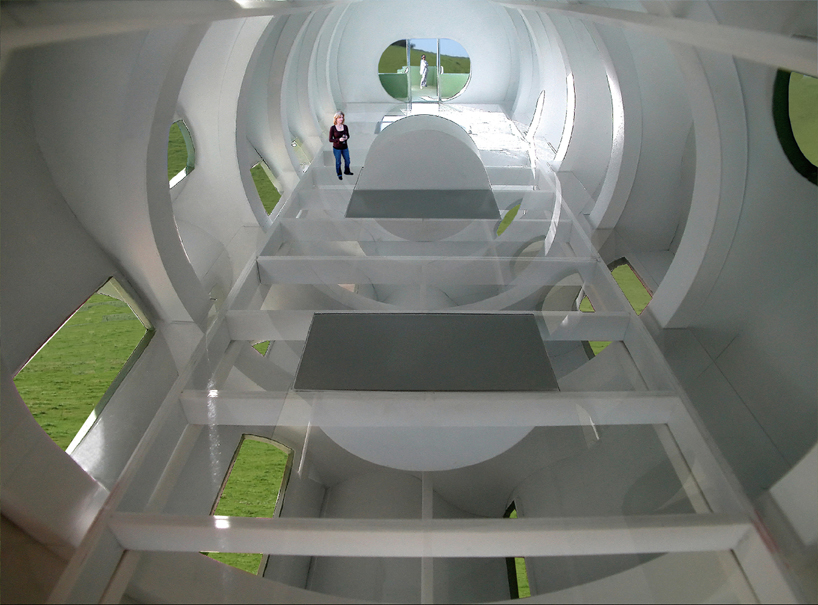
a glass floor supported by steel enhances transparency and spatial flow
project info:
name: The Interactive Segmented House of the Future
designer: Michael Jantzen | @michael.jantzen22
designboom has received this project from our DIY submissions feature, where we welcome our readers to submit their own work for publication. see more project submissions from our readers here.
edited by: christina vergopoulou | designboom
The post five rotating modules reconfigure to form interactive segmented house of the future appeared first on designboom | architecture & design magazine.




