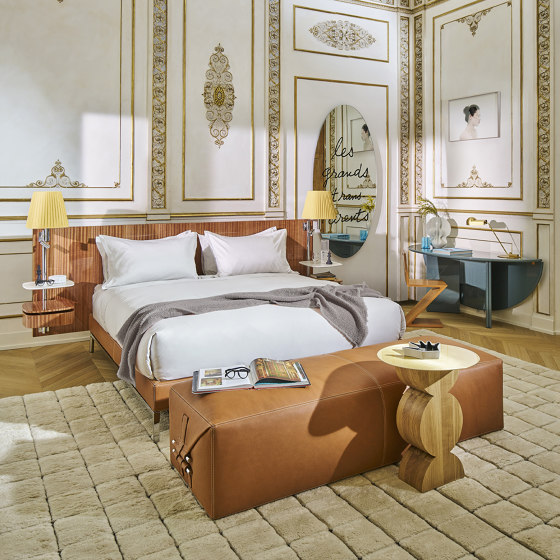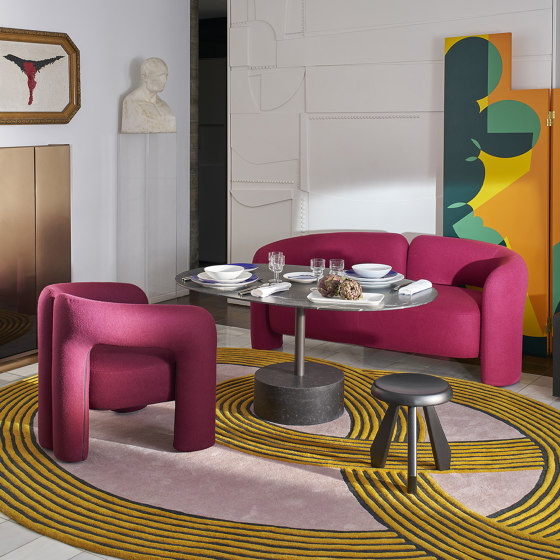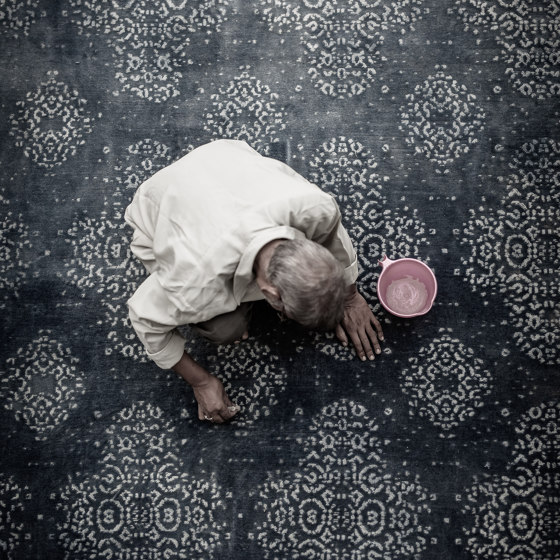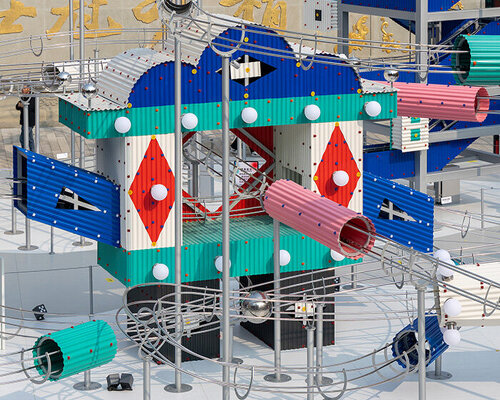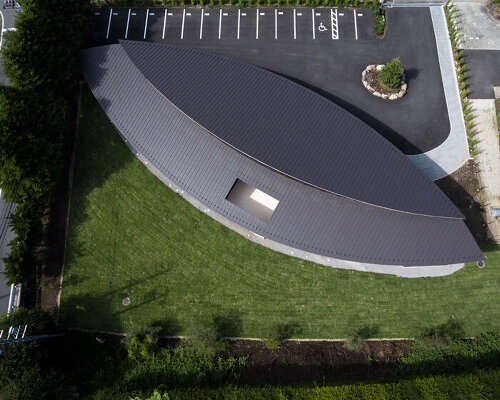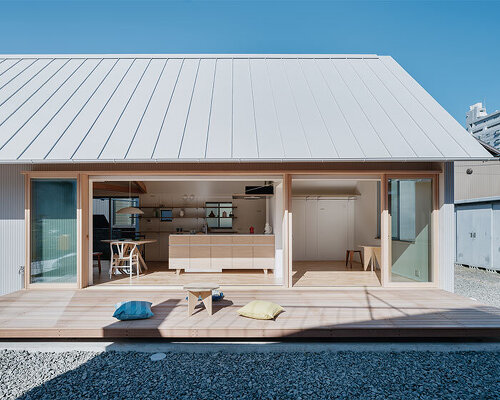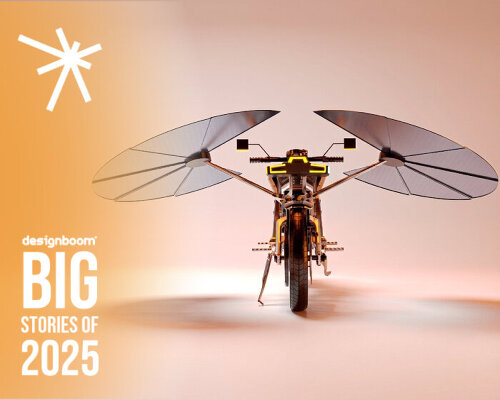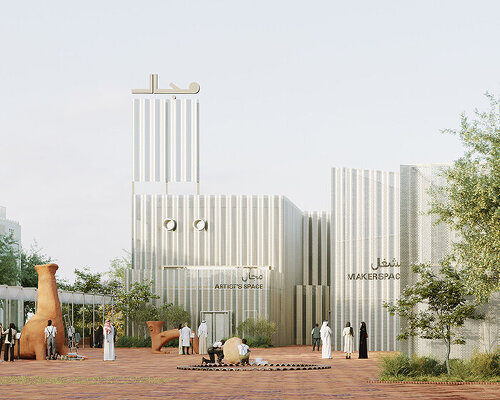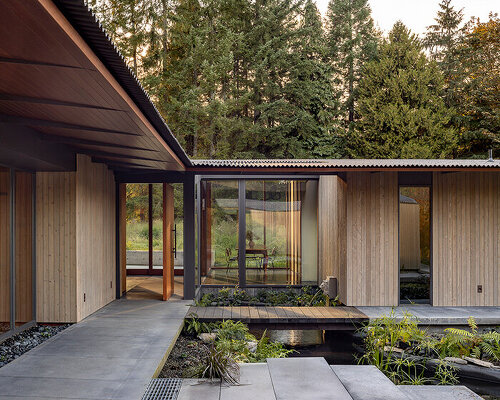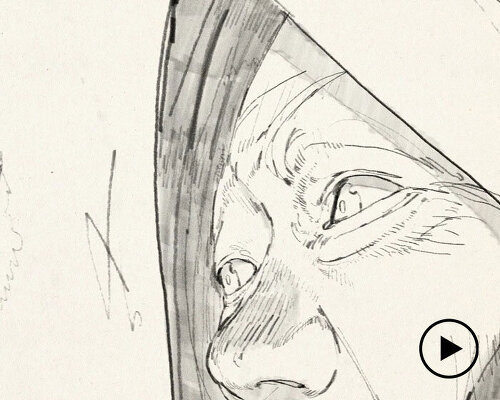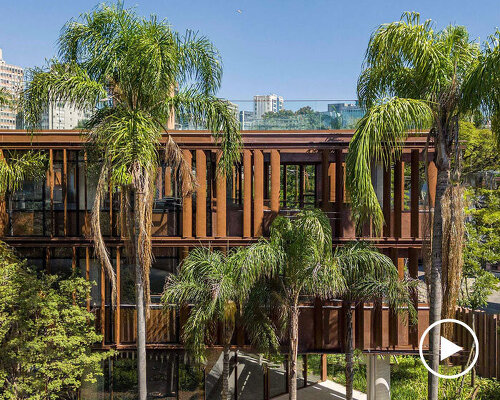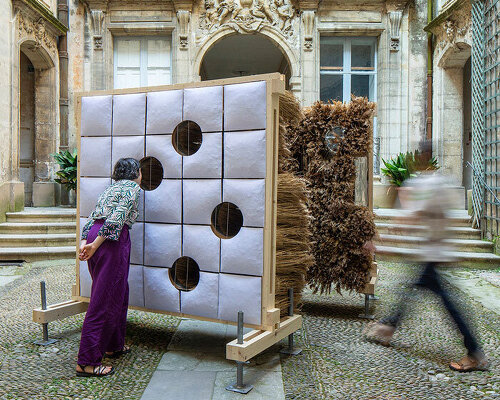former bank in brazil transforms into vibrant magnum lourdes college by biri + chico albano

BIRI + Chico Albano transform Former Bank into School
Located in a landmark 1980s building near Praça da Liberdade, Belo Horizonte, Brazil, the revitalized Magnum Lourdes College by BIRI + Chico Albano adapts a former bank into a contemporary educational facility. The project retains the building’s architectural character while introducing design strategies that optimize natural light, acoustic performance, and spatial organization. Key interventions include a rooftop sports and social plaza, color-coded floors for wayfinding, restored original furnishings, and a dedicated early childhood education wing.
The design process addressed the challenge of preserving historical and architectural value while meeting the functional requirements of a modern school. Social and leisure areas were integrated to connect the building with the surrounding urban context while maintaining safety for students and staff. Fixed glass panels placed in the upper sections of classroom partitions allow daylight to reach hallways and internal courtyards. Acoustic performance was improved through the installation of acoustic ceilings and double wallboards.
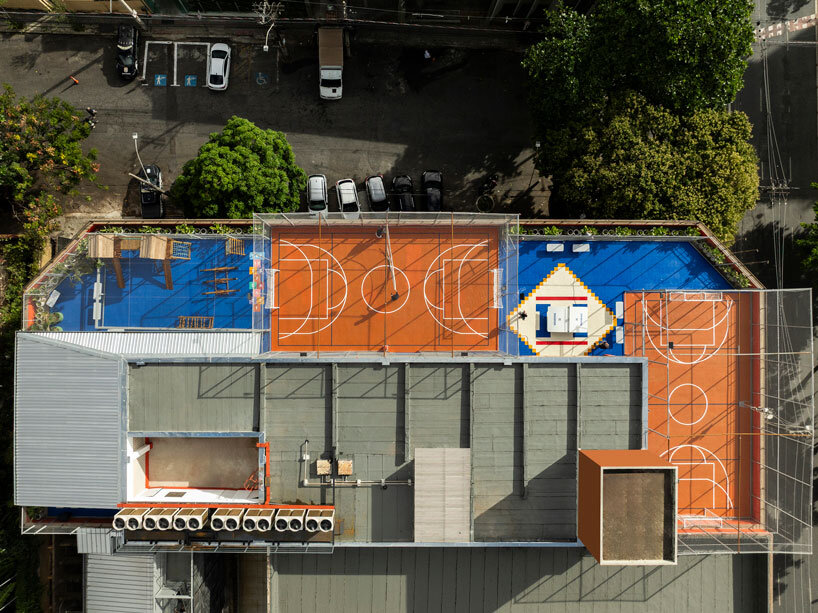
all images by Jomar Bragança
Color-Coded Layered Spaces Define Magnum Lourdes College
Each floor was assigned a specific color, applied to both walls and exposed plumbing, to support navigation and reinforce identity. The collaborative team between BIRI + Chico Albano maintained exposed structural elements, aligning with the concept of the environment as a ‘third teacher,’ where spatial qualities contribute to the learning experience. In the auditorium, seating stringers by Sérgio Rodrigues were preserved and restored, and new carpeting and ceiling finishes enhanced acoustic conditions and accessibility.
In the basement, laboratories and early childhood classrooms incorporate openings of varying sizes to maintain visual connection between spaces without disrupting circulation. A covered sports court for early childhood education is positioned adjacent to classrooms for direct access. The early childhood wing is distinguished by a blue volume marking its independent entrance, with accessible ramps and outdoor plateaus for play, gardening, and sunlight exposure. The library is defined by yellow woodwork framing, which creates a transition from the main circulation space. Its furniture arrangement supports reading and rest during breaks. The rooftop was converted into a multifunctional plaza with city views, natural light, and facilities for sports and social activities. Through these interventions, the Magnum Lourdes College project preserves the building’s architectural heritage while introducing adaptable, functional, and contextually integrated spaces for education.
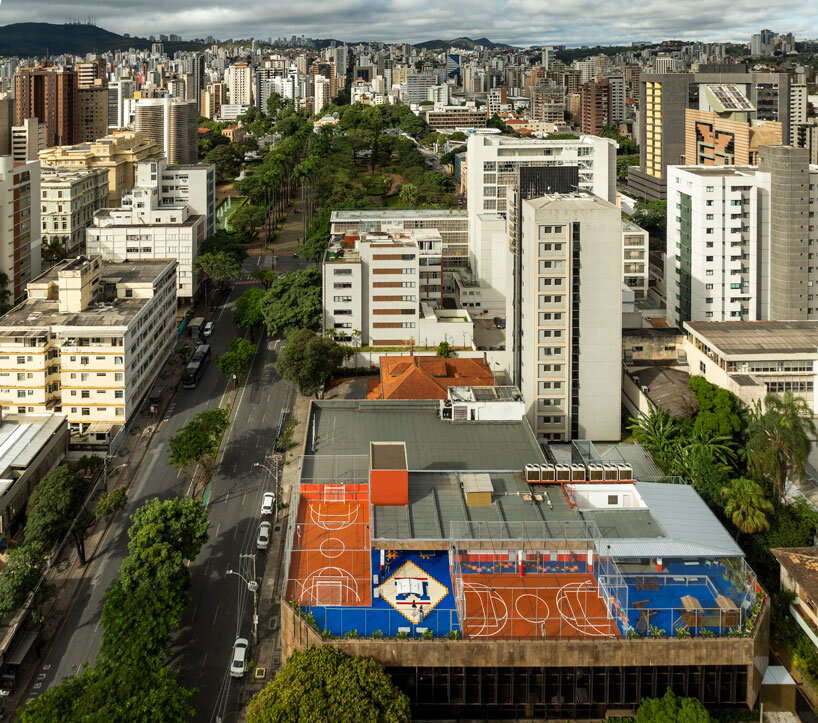
former bank transformed for educational use
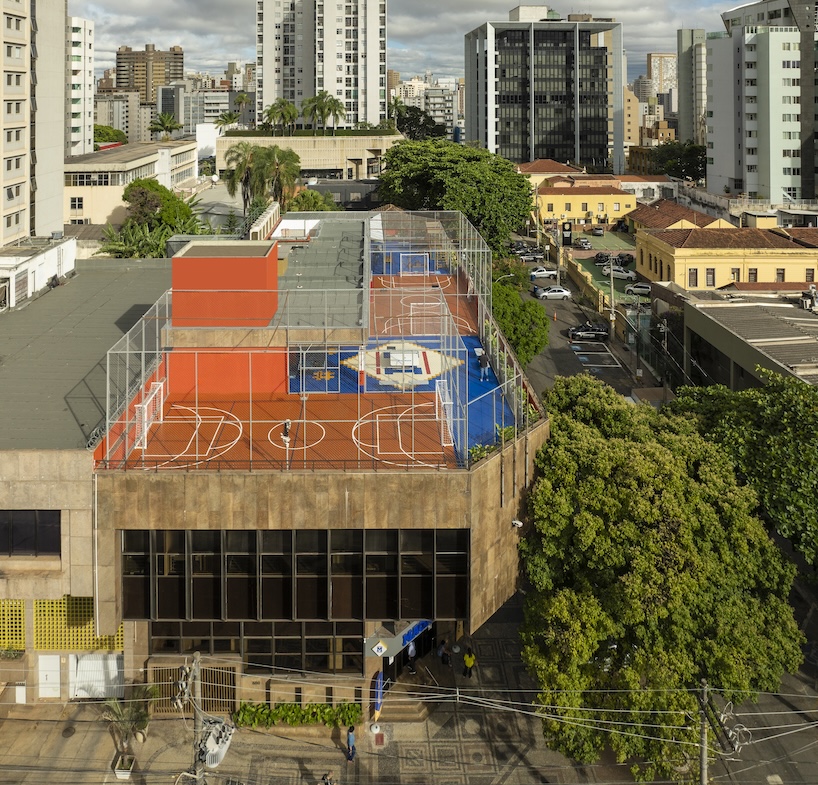
rooftop plaza combines sports and social activities
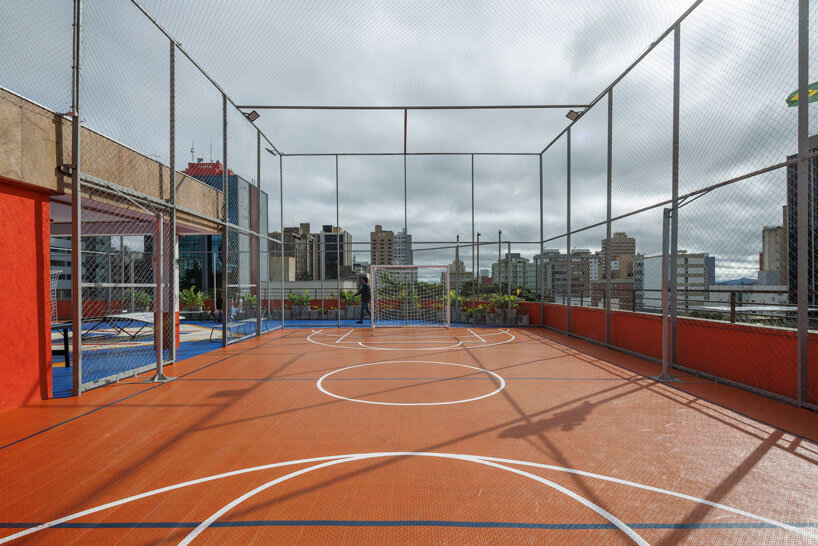
rooftop offers city views and natural light
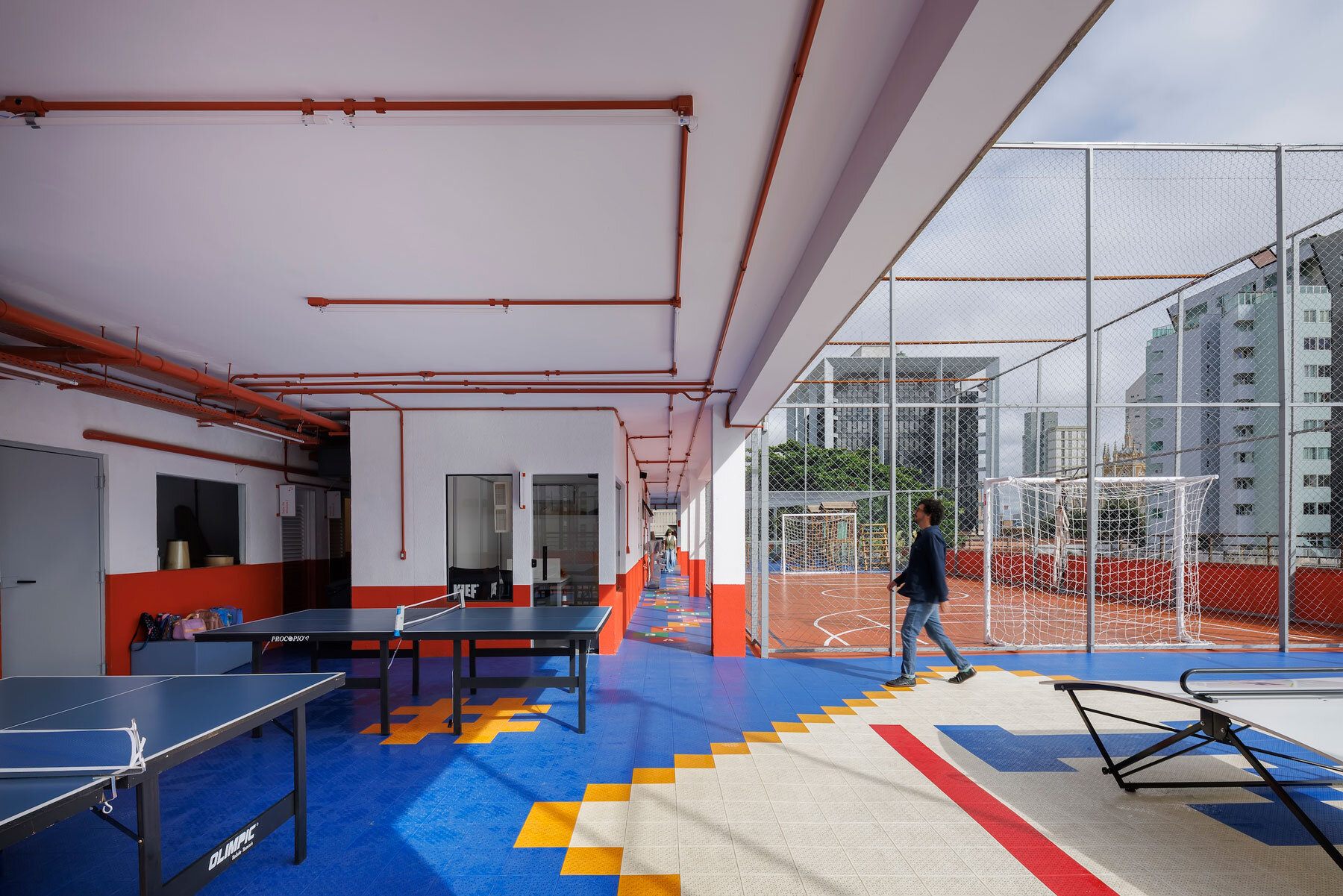
design retains original architectural character
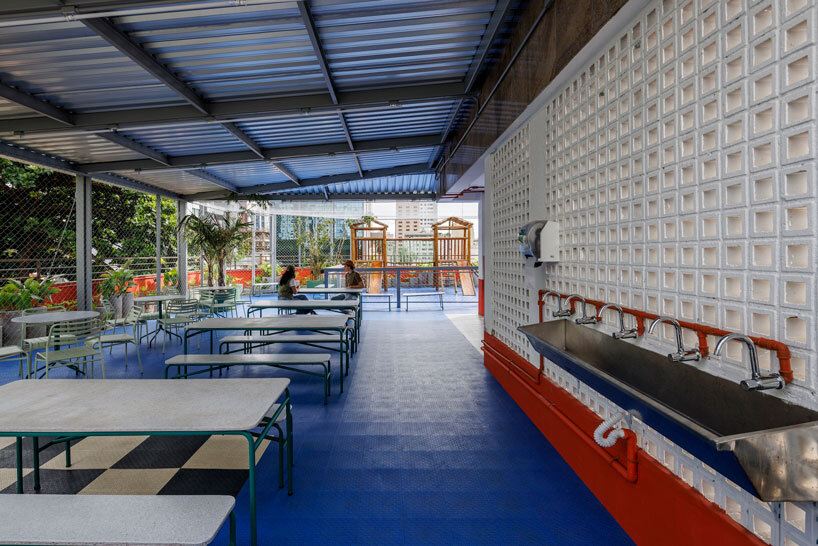
outdoor plateaus for play and gardening
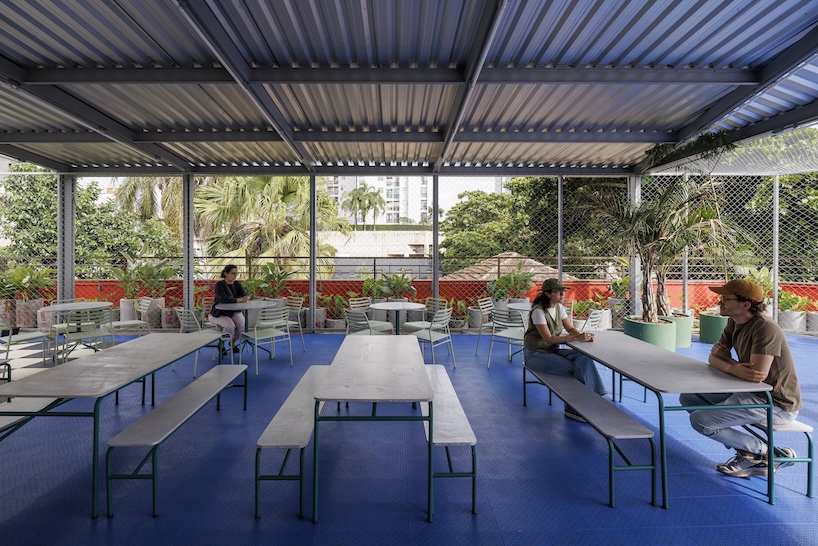
rooftop features an open-air cafeteria
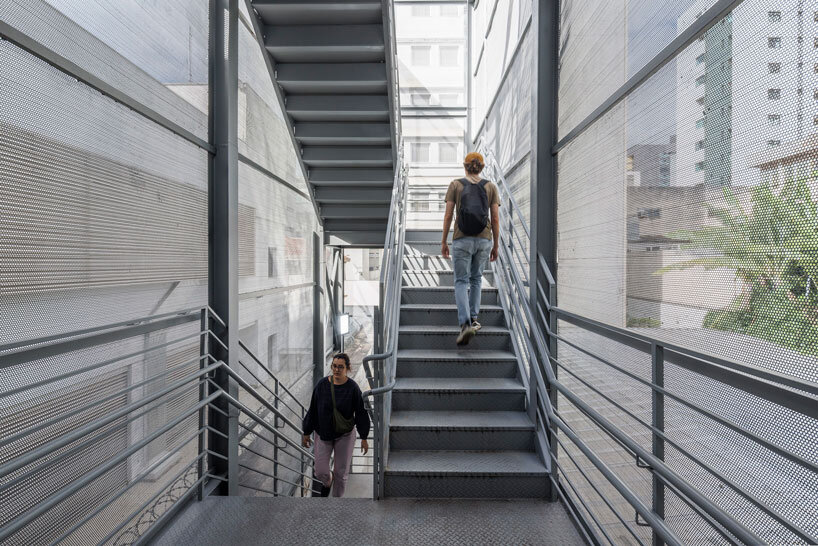
rooftop offers city views and natural light
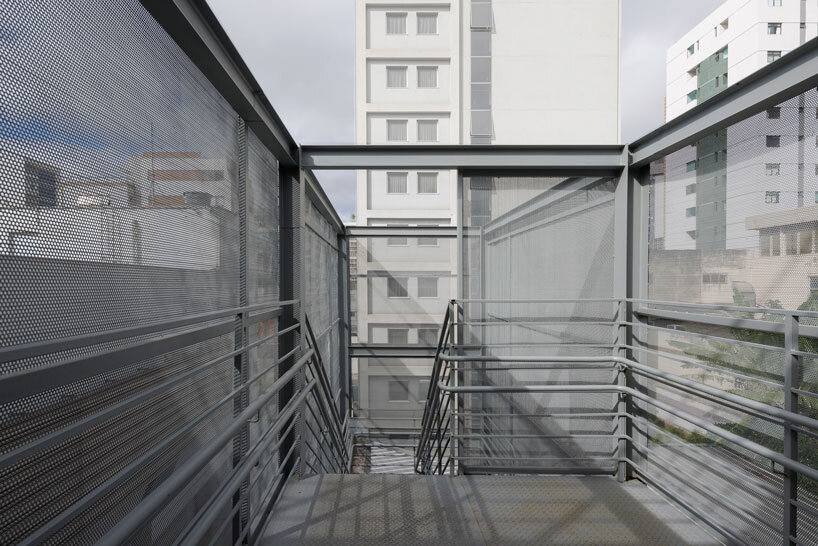
staircase wrapped in perforated metal sheets
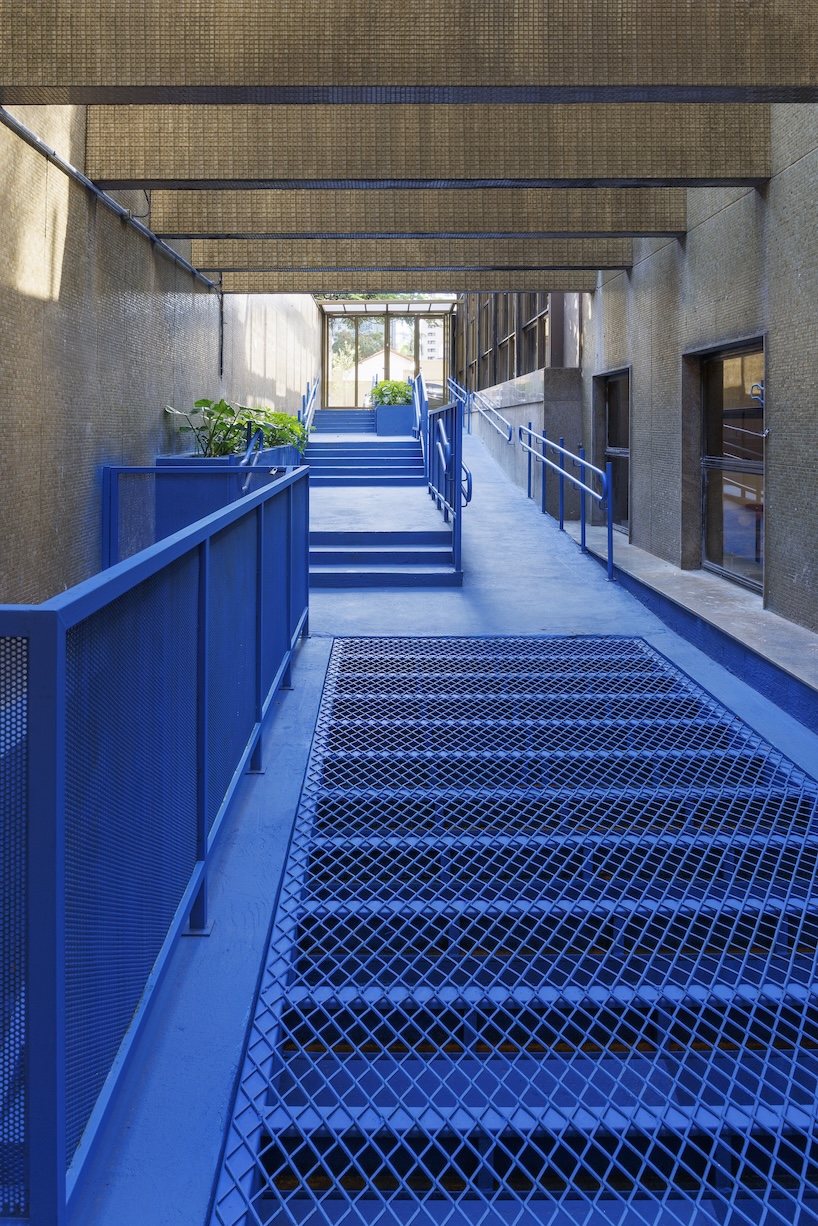
blue volume marks the early childhood entrance
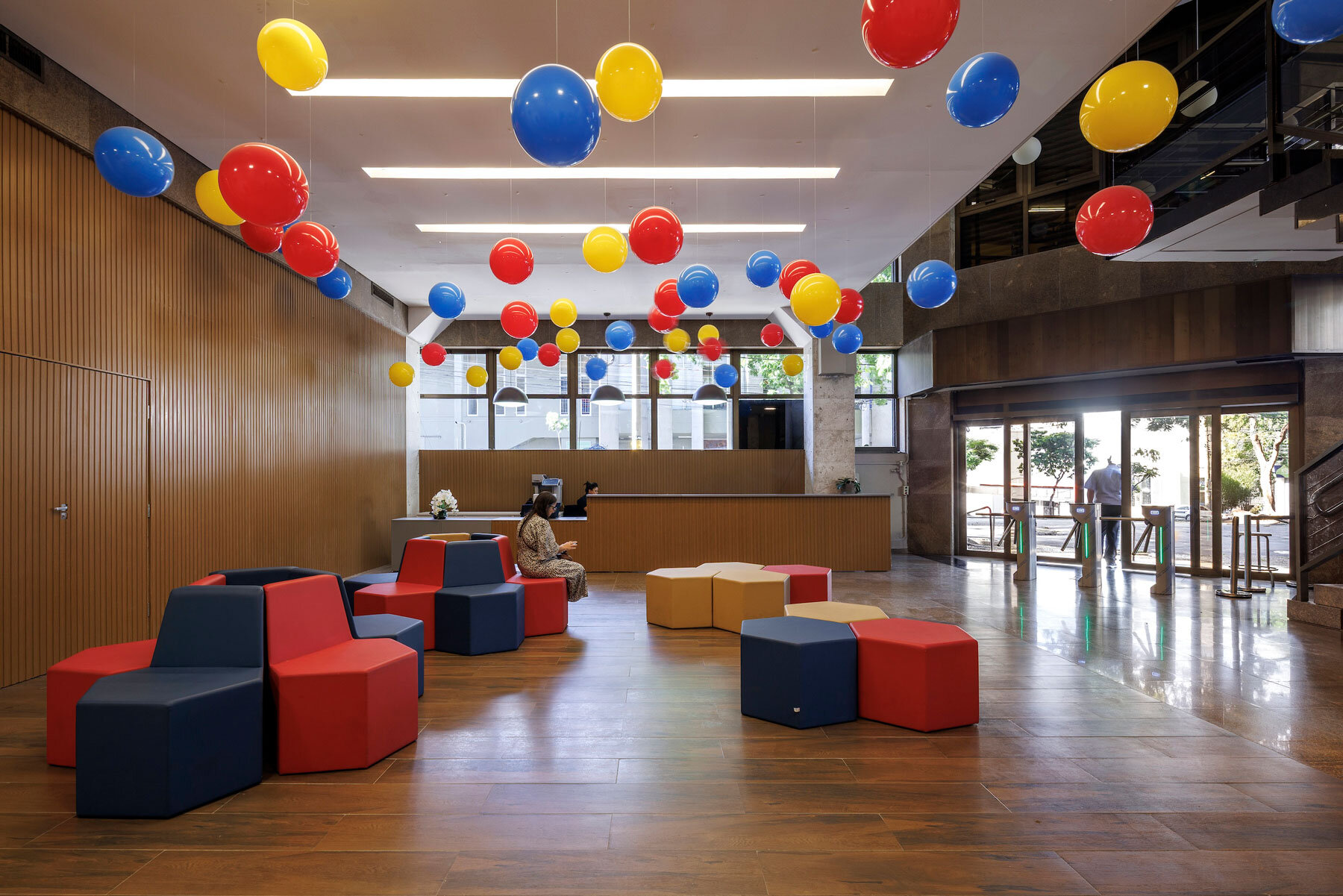
restored original furnishings in learning spaces
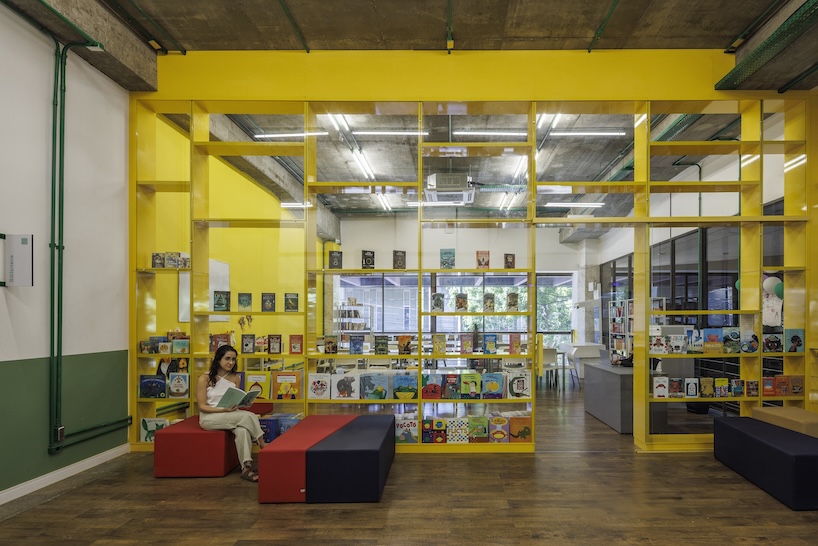
library framed with yellow woodwork
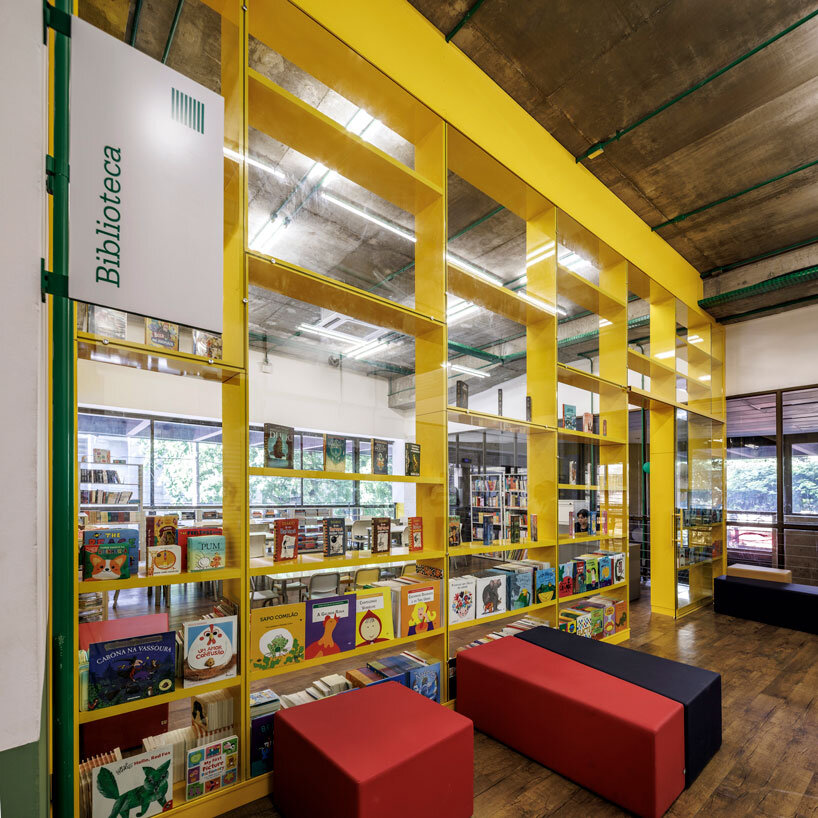
reading spaces integrated into circulation areas
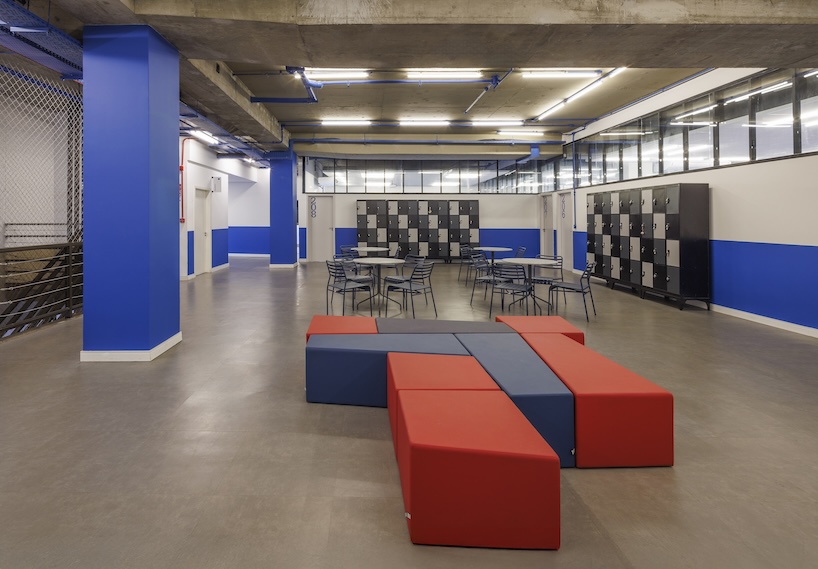
color-coded floors aid navigation and identity
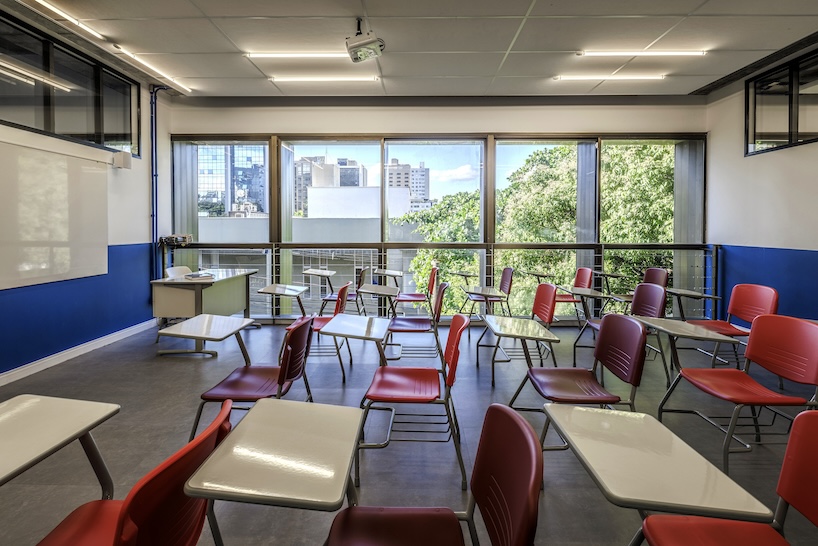
typical classroom with city views
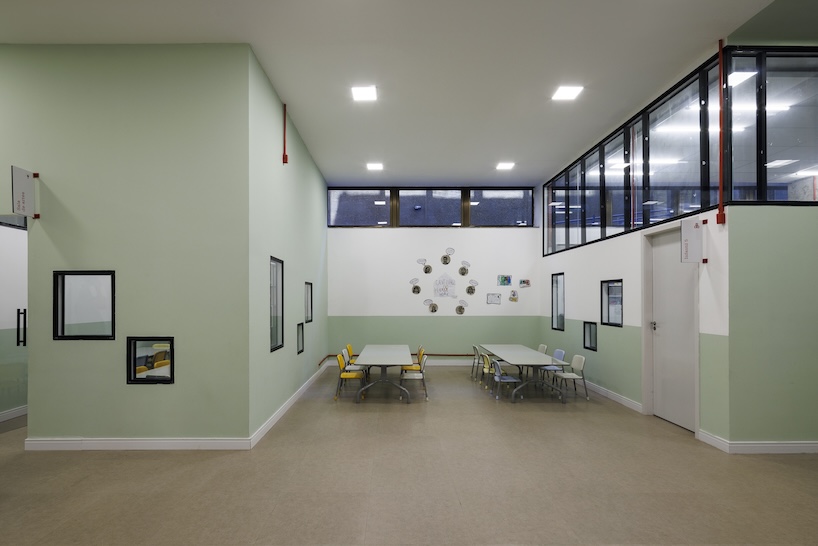
dedicated early childhood education wing
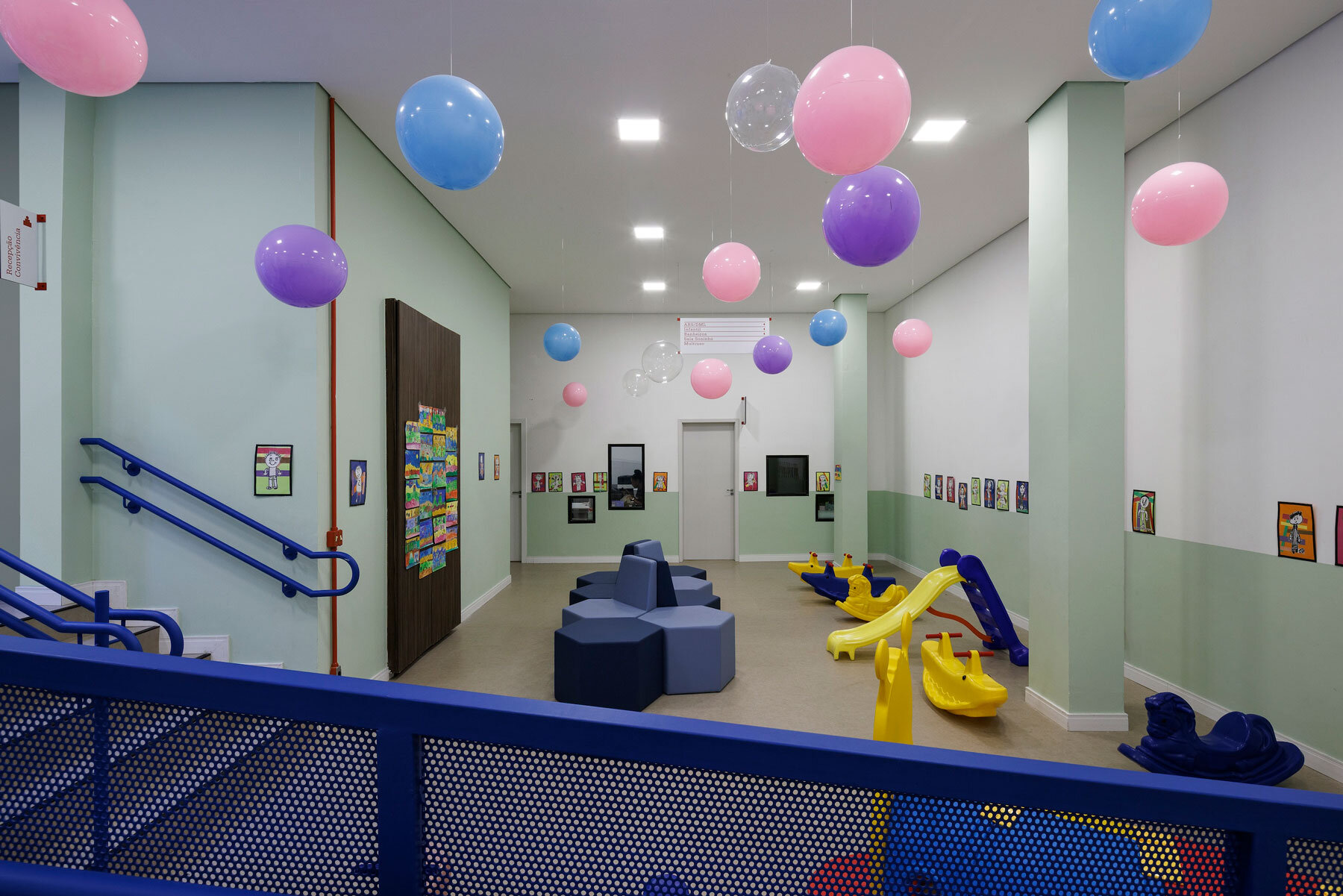
exposed structure as part of the teaching experience
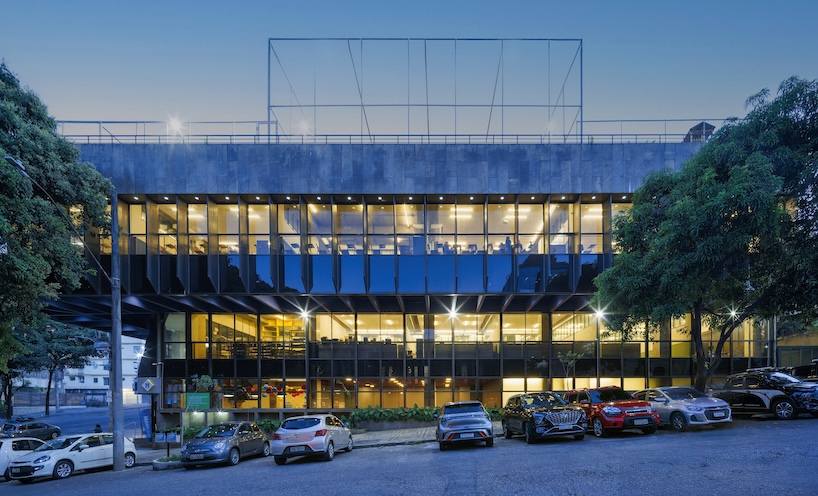
1980s building on Bernardo Guimarães Street adapted into a modern school
project info:
name: Magnum Lourdes College
architects: BIRI | @biri.arq + Chico Albano | @chicoalbano.arq
location: Belo Horizonte, Minas Gerais, Brazil
area: 4,320 sqm
lead architects: Marcos Franchini and Nattalia Bom Conselho (BIRI), Francisco Albano
collaboration: Gabriella Sevilha, Júlia Galindo, Tiago Nogueira
landscaping project: Juliano Borin
signage project: Lucas Machado Design
acoustic project: JBARROS Architecture and Acoustics
lighting project: Atiaîa Lighting Design
architectural measurement: Ariwá Topografia
construction execution: Qualis Engenharia
corporate furniture and puffs: Tablo Corporativo
educational furniture: Metadil Móveis
furniture for squares and terrace: Novidário
photographer: Jomar Bragança | @jomarbraganca
illustration: Marcos Franchini | @mfranchini
designboom has received this project from our DIY submissions feature, where we welcome our readers to submit their own work for publication. see more project submissions from our readers here.
edited by: christina vergopoulou | designboom
The post former bank in brazil transforms into vibrant magnum lourdes college by biri + chico albano appeared first on designboom | architecture & design magazine.





