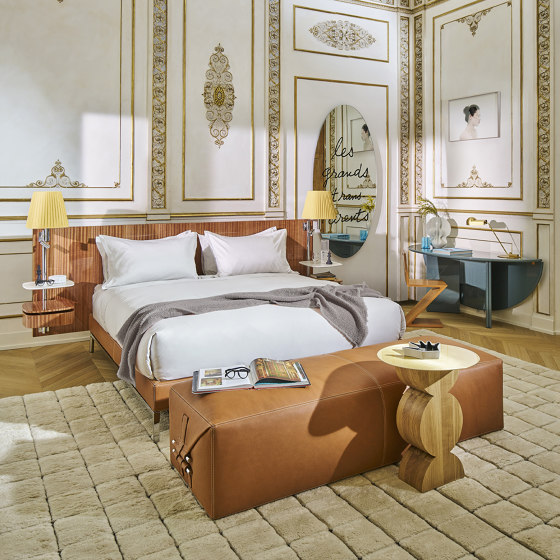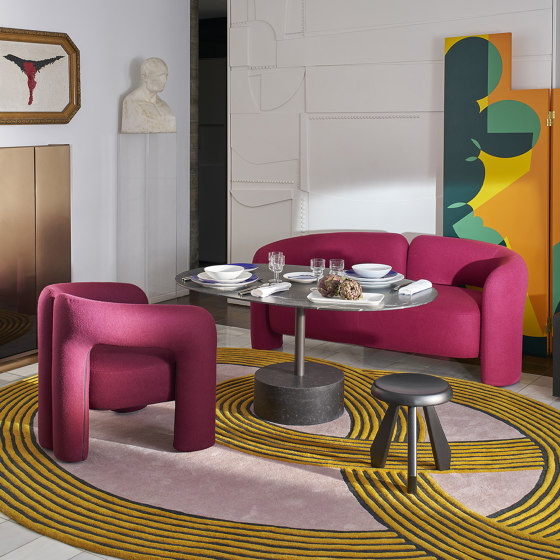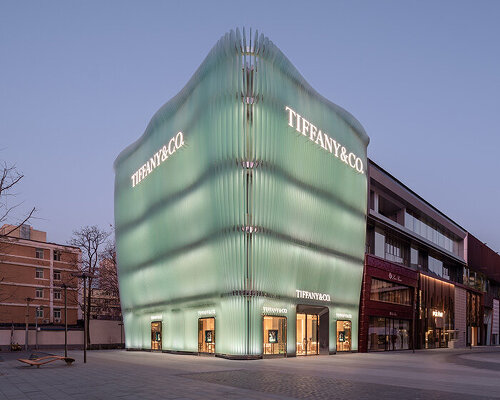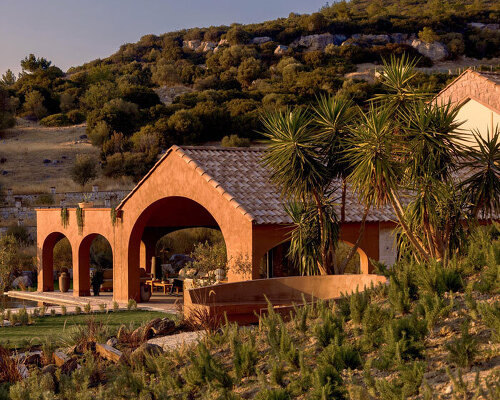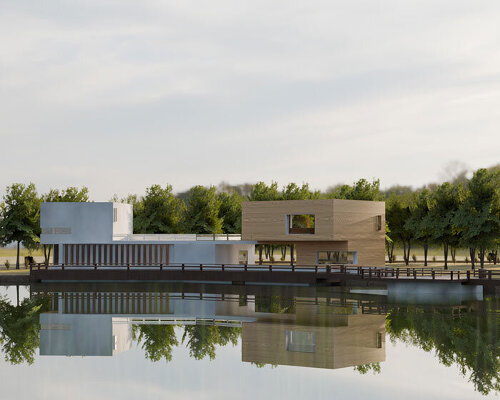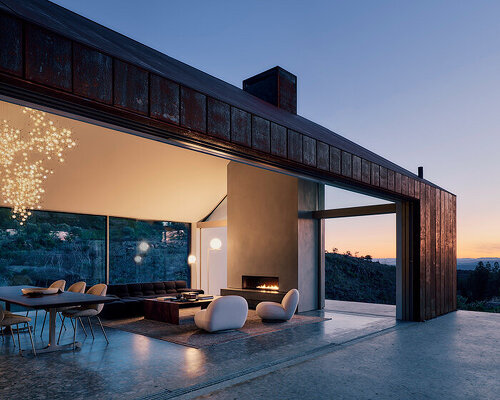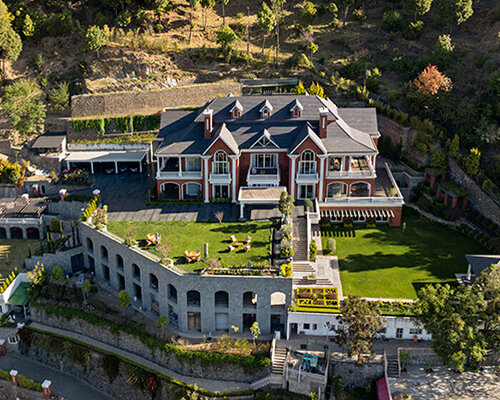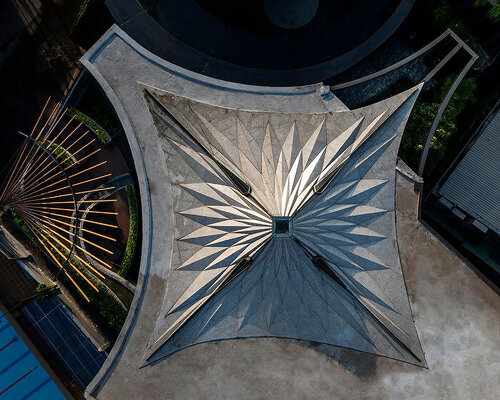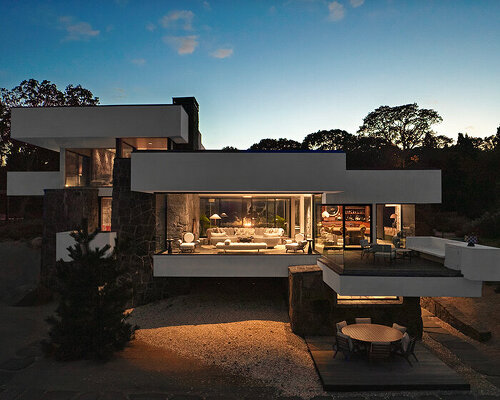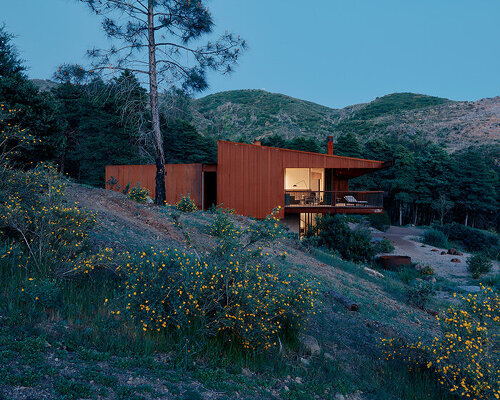hexagonal wooden canopy crowns villa within moss garden in japan

Kokeniwa House merges with Karuizawa’s moss garden landscape
Located in a long-established villa district in Karuizawa, Japan, known for its carefully maintained moss gardens, Kokeniwa House by Cell Space Architects, led by Mutsue Hayakusa, is designed to coexist with its dense natural surroundings while minimizing environmental impact. The site is characterized by a rich canopy of native broadleaf trees such as Japanese oak and mizunara, and a continuous layer of moss cultivated through long-term human care. In response to this context, the residence adopts a mushroom-like form that lightly touches the ground, reducing its footprint and harmonizing with the surrounding vegetation.
The plan evolved into a hexagonal configuration, derived from close observation of nearby trees, their root systems, branch spread, and growth patterns. The geometry ensures adequate clearance from existing vegetation, allowing the structure to integrate into the forest without disturbance. To further balance the building with the surrounding trees and reduce its visual mass, the floor and roof planes are divided into three levels. This creates subtle changes in elevation that define independent corners within the otherwise open, single-room space. Internally, the gently curved ceiling produces an organic sense of expansion while maintaining a continuous spatial flow.
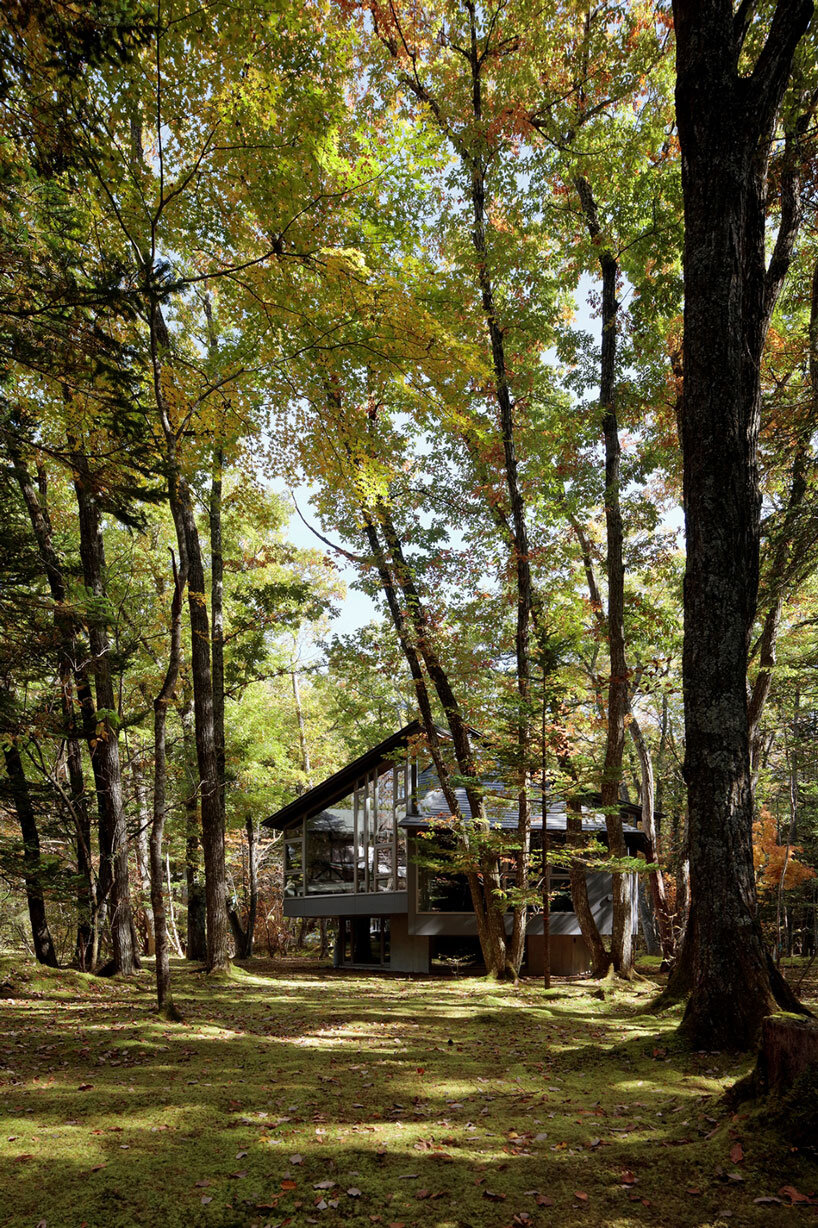
all images by Koichi Torimura
Cell Space Architects brings nature indoors with wooden tones
The roof form follows the natural curvature of tree trunks and branches, and its underside features finely ribbed oak panels that enhance the spatial rhythm and light quality. From each opening, views of the moss garden and forest extend outward, merging with the soft green light reflected on the wooden surfaces. The result is an interior that conveys immersion within the surrounding landscape while maintaining the comfort of enclosure.
Studio Cell Space Architects’ material selection was guided by considerations of sustainability and texture. The ceiling panels were fabricated from offcuts of Hokkaido-grown oak, a byproduct of lumber processing. To minimize warping, thin sapwood boards were slit on both sides, producing a material that retains flexibility and dimensional stability. This approach highlights the wood’s inherent pliability rather than its linear strength, reflecting the natural bending behavior of trees.
Color variation among the offcuts and sapwood produces subtle gradations across the interior surface, mirroring the layered hues of tree bark and forest light. Through this material strategy, the architecture conveys the dynamic qualities of the natural environment, variation, adaptation, and continuity, within a restrained, single-room structure that blends seamlessly with its setting.
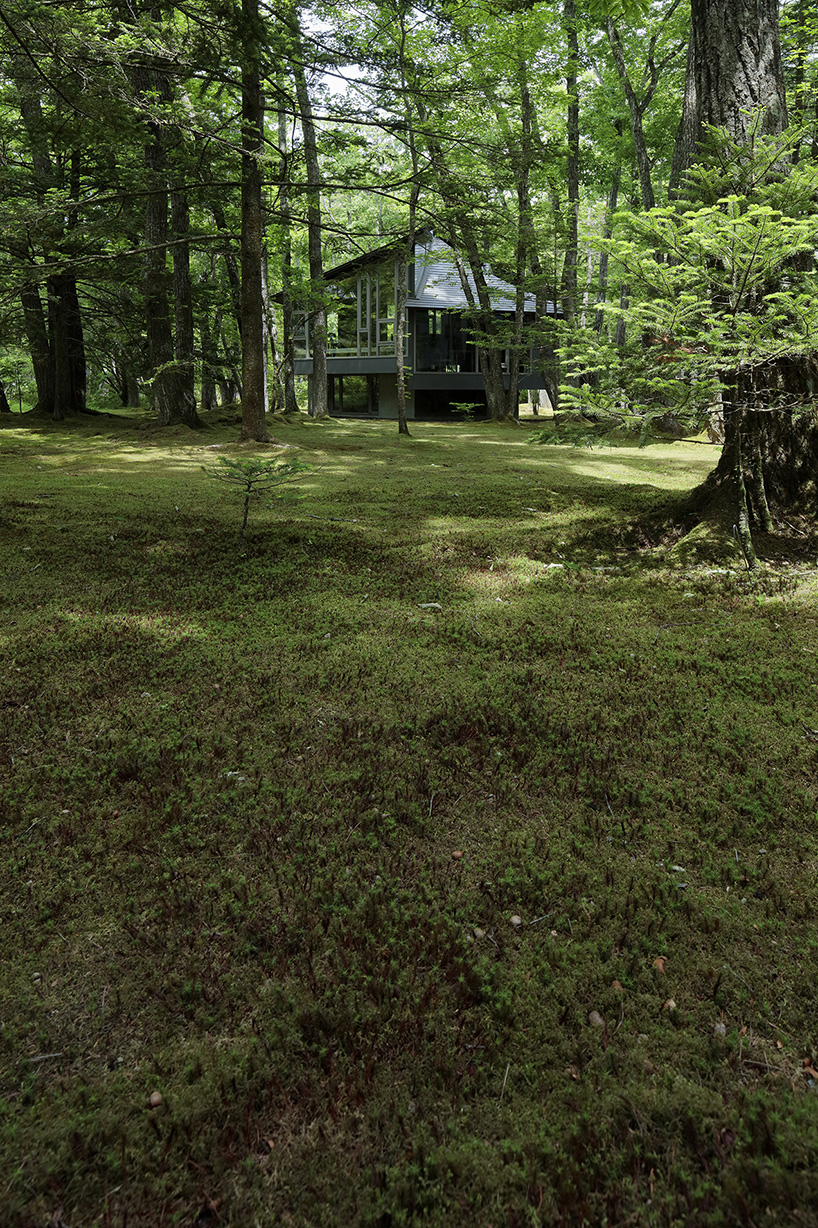
Kokeniwa House by Cell Space Architects sits quietly within Karuizawa’s moss-covered forest
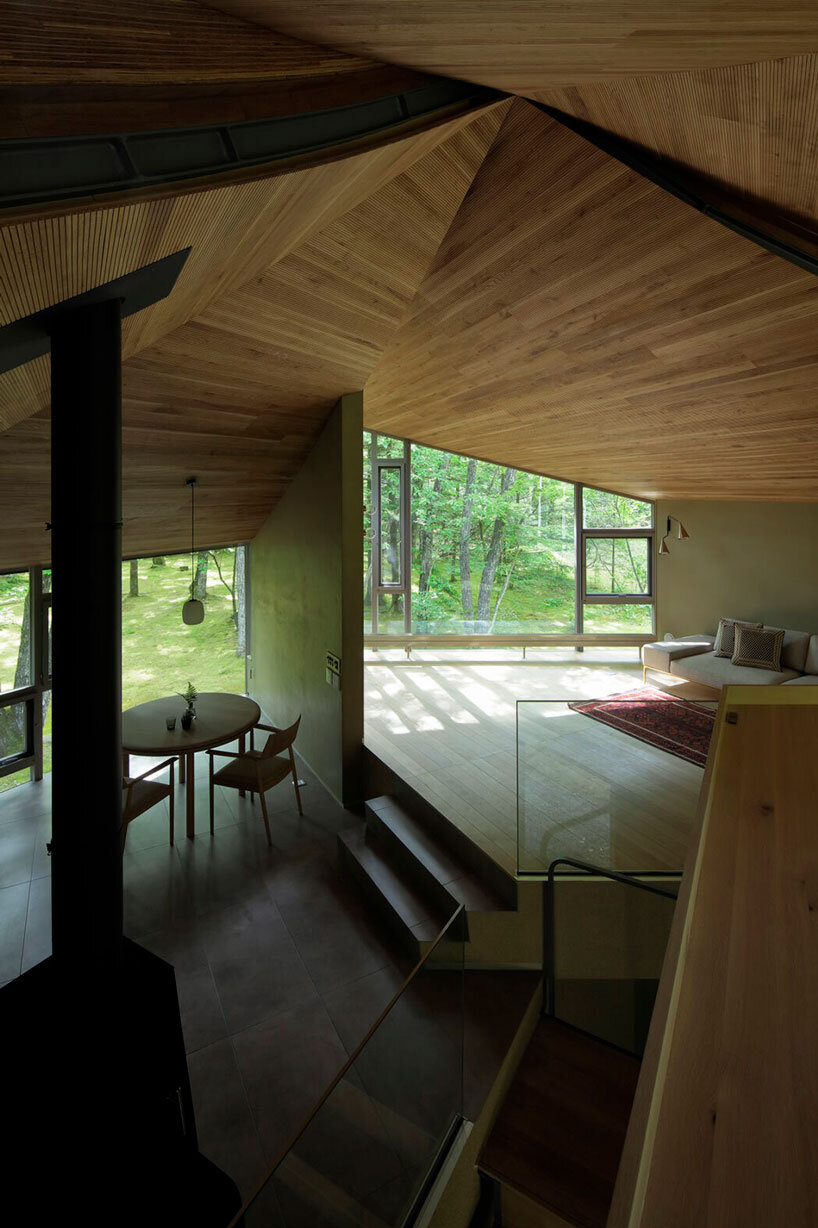
the hexagonal plan responds to the natural spread of roots and branches on site
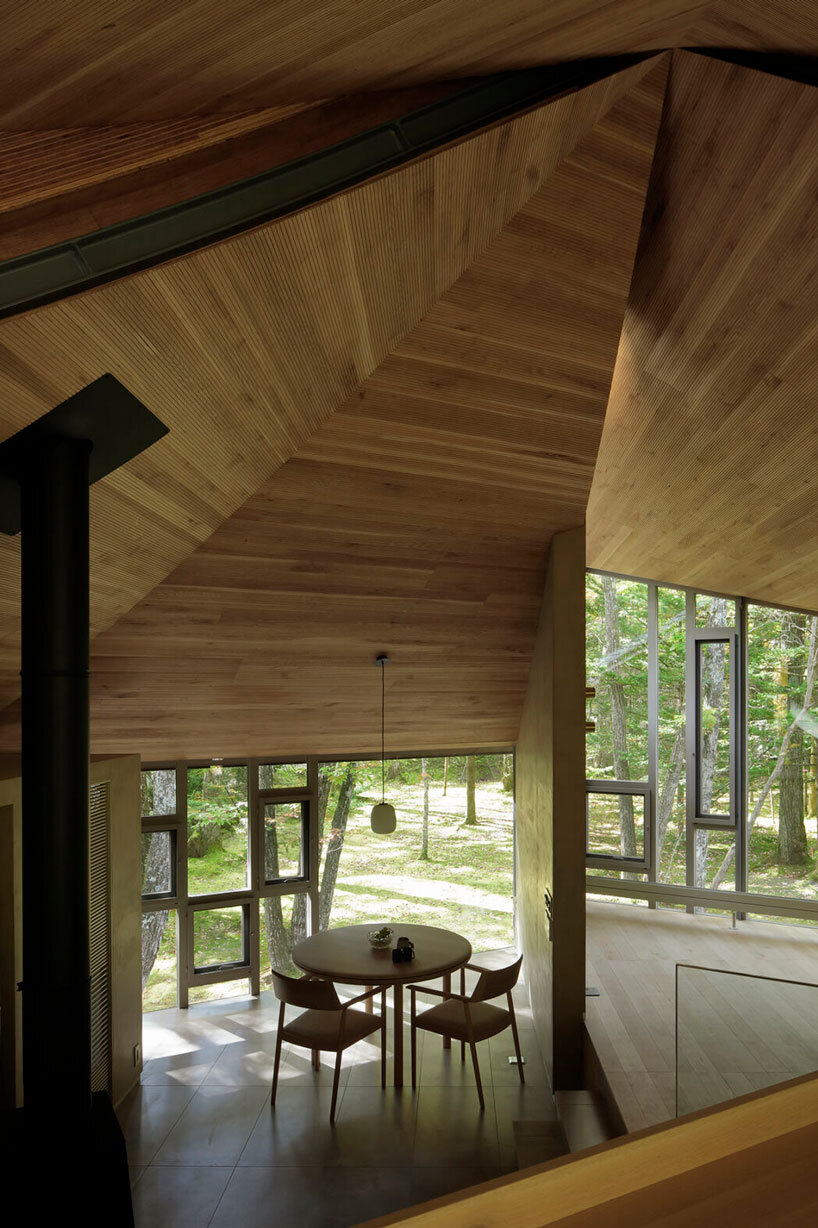
geometry and layout ensure the house coexists with existing vegetation without disruption
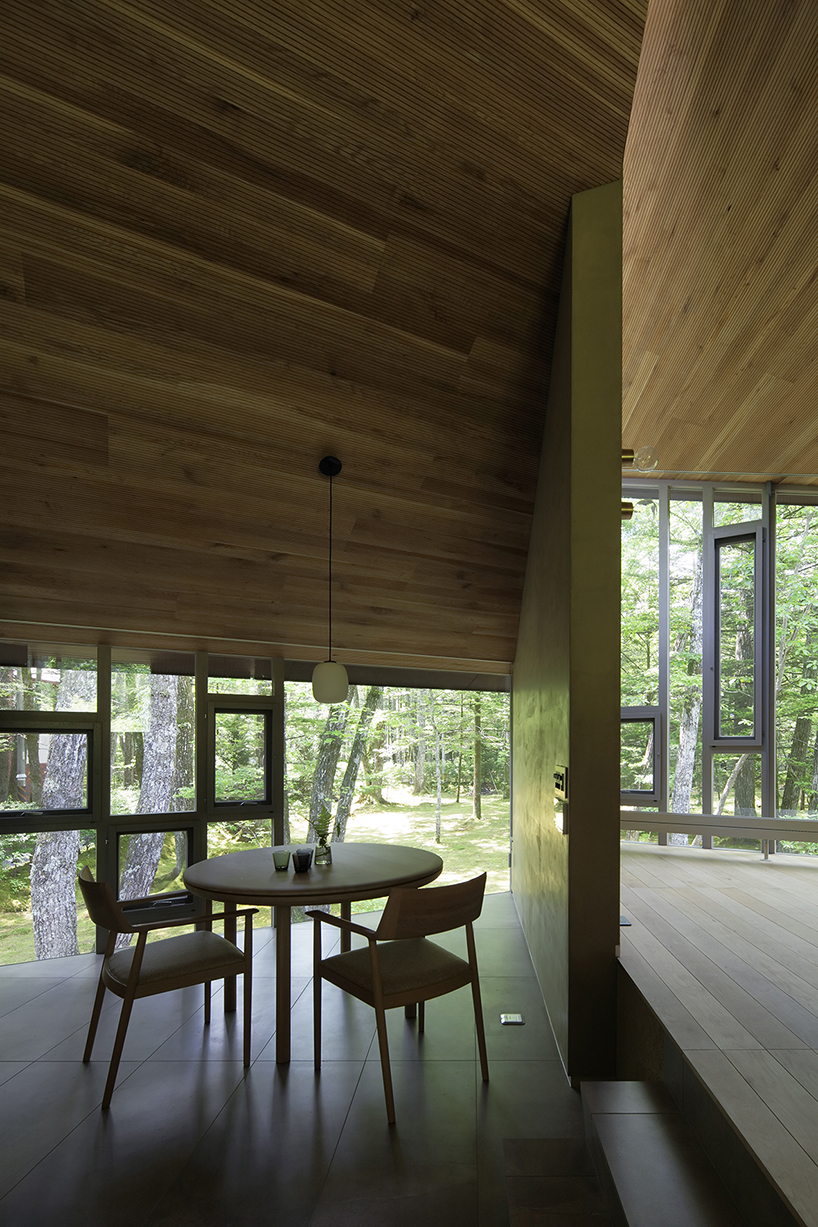
floor and roof planes are divided into three levels to soften the building’s visual volume
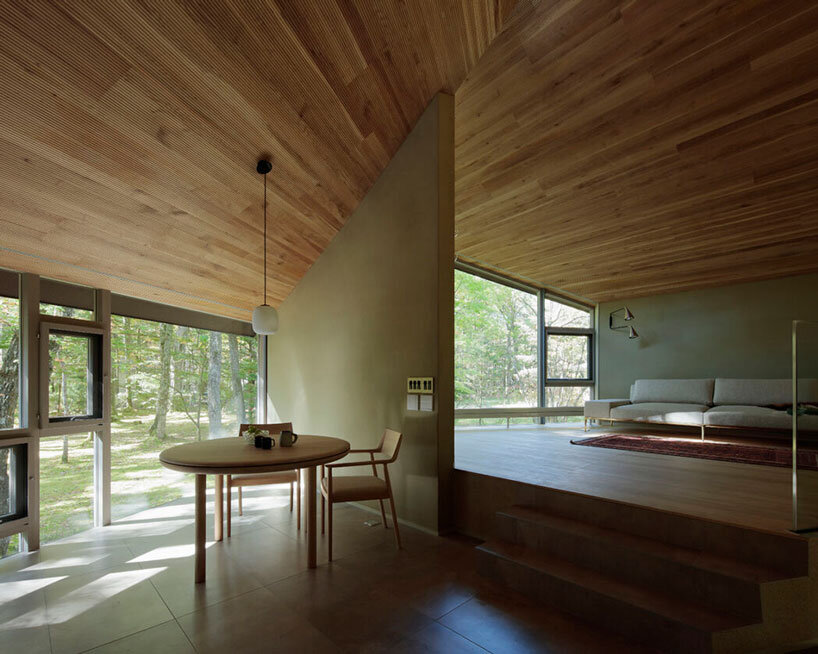
subtle changes in elevation define private and open zones within a single-room plan
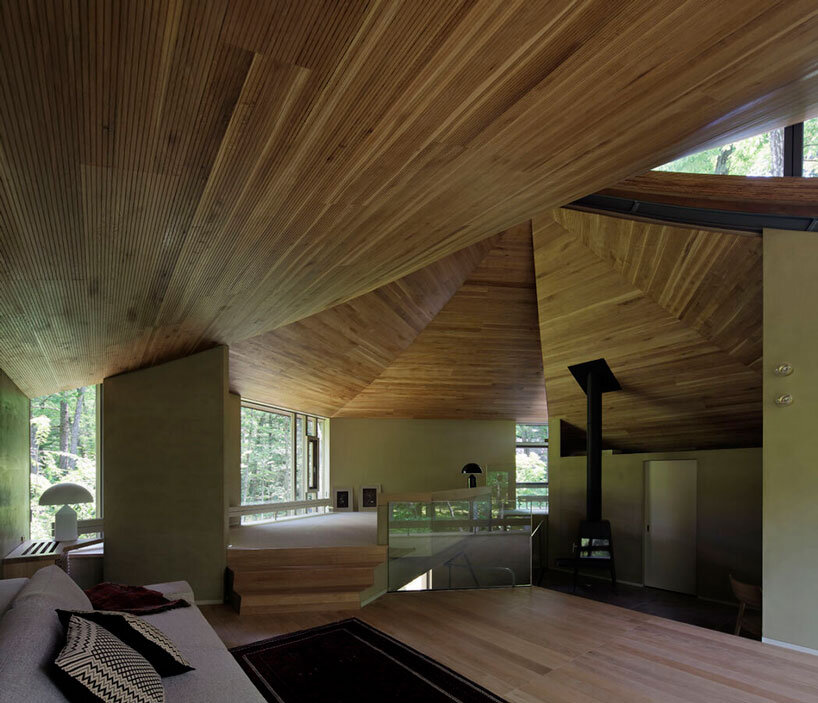
a gently curved ceiling creates a sense of organic openness and spatial continuity
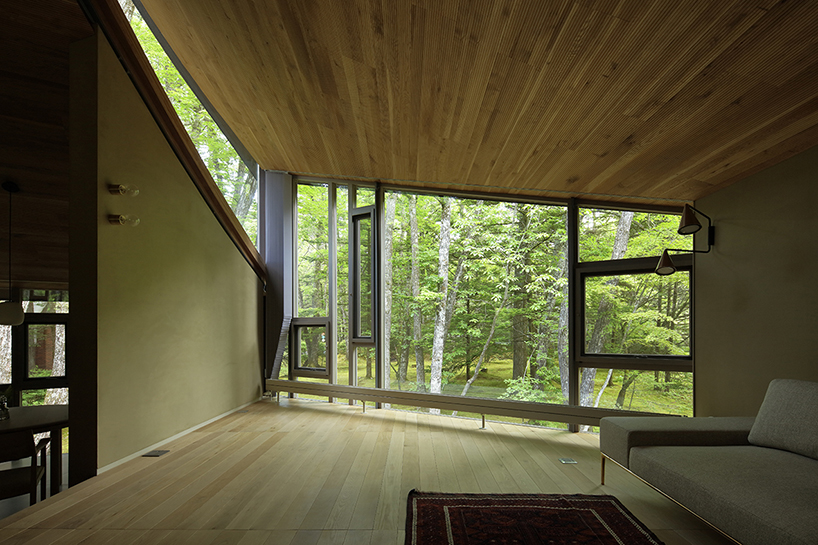
openings frame views of the moss garden, drawing in filtered green light

the roof follows the natural curvature of surrounding trunks and branches
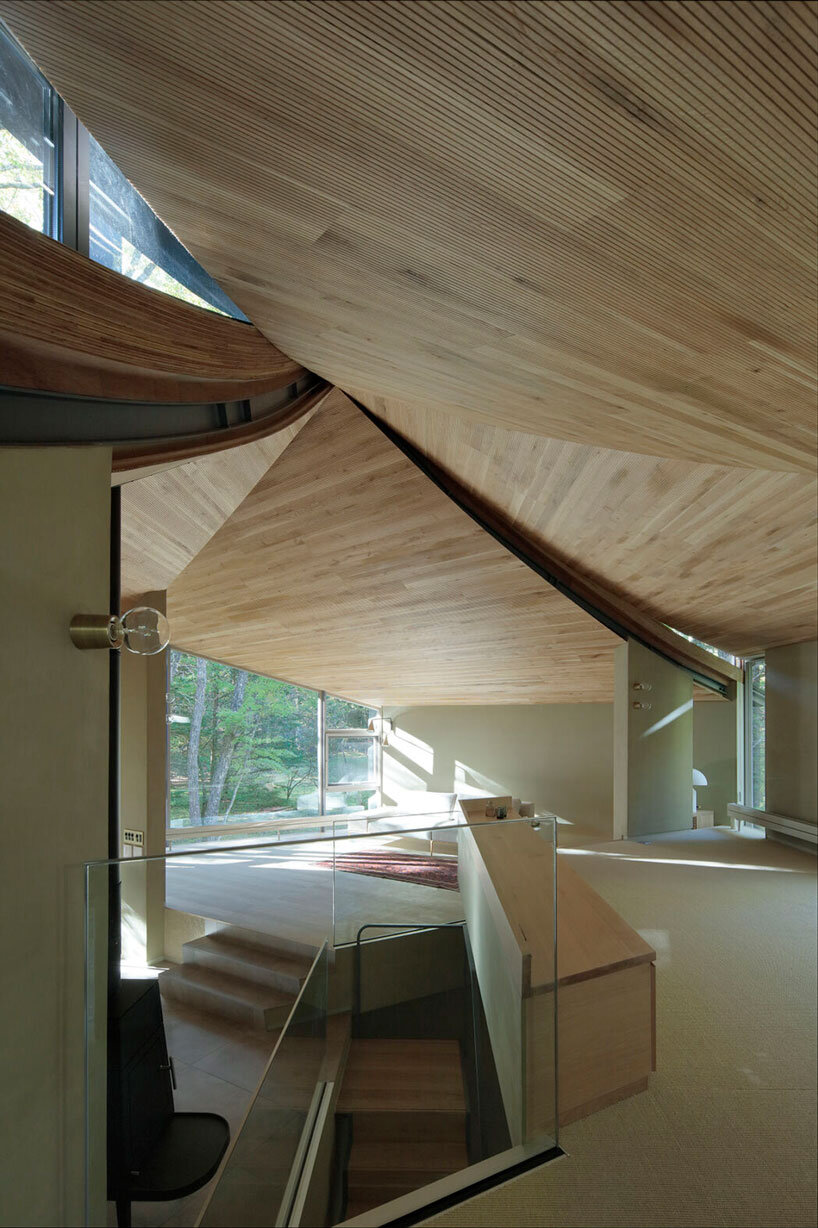
finely ribbed oak panels line the ceiling, enhancing rhythm and light diffusion
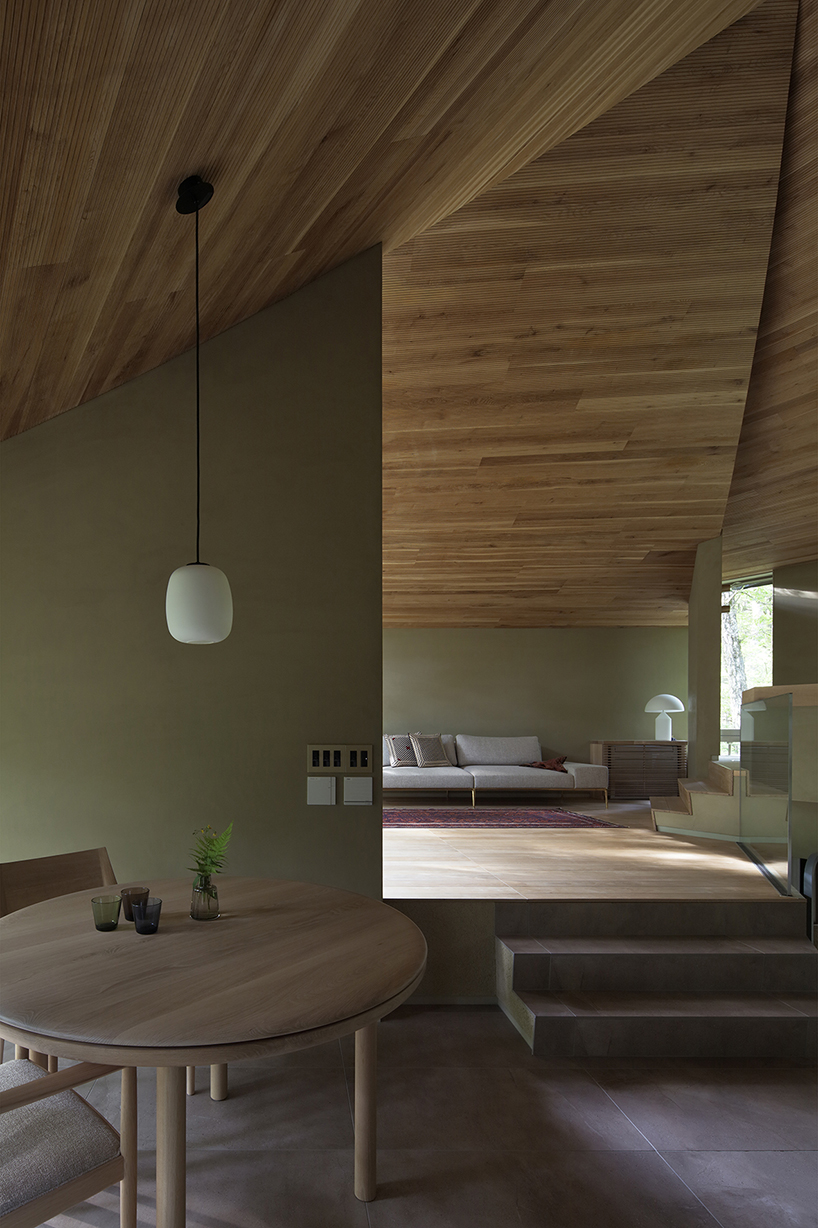
the interior evokes immersion in nature while preserving a quiet sense of shelter
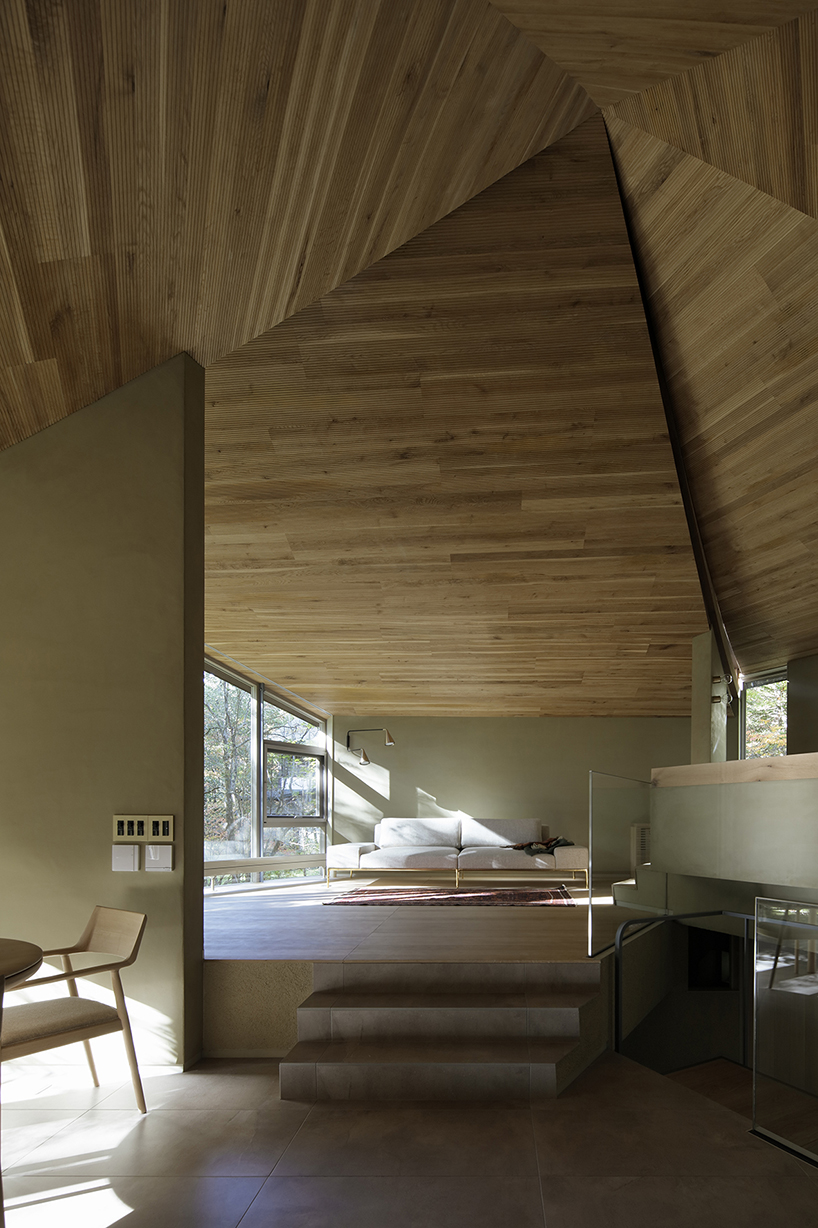
soft reflections from the wooden ceiling connect interior and exterior atmospheres
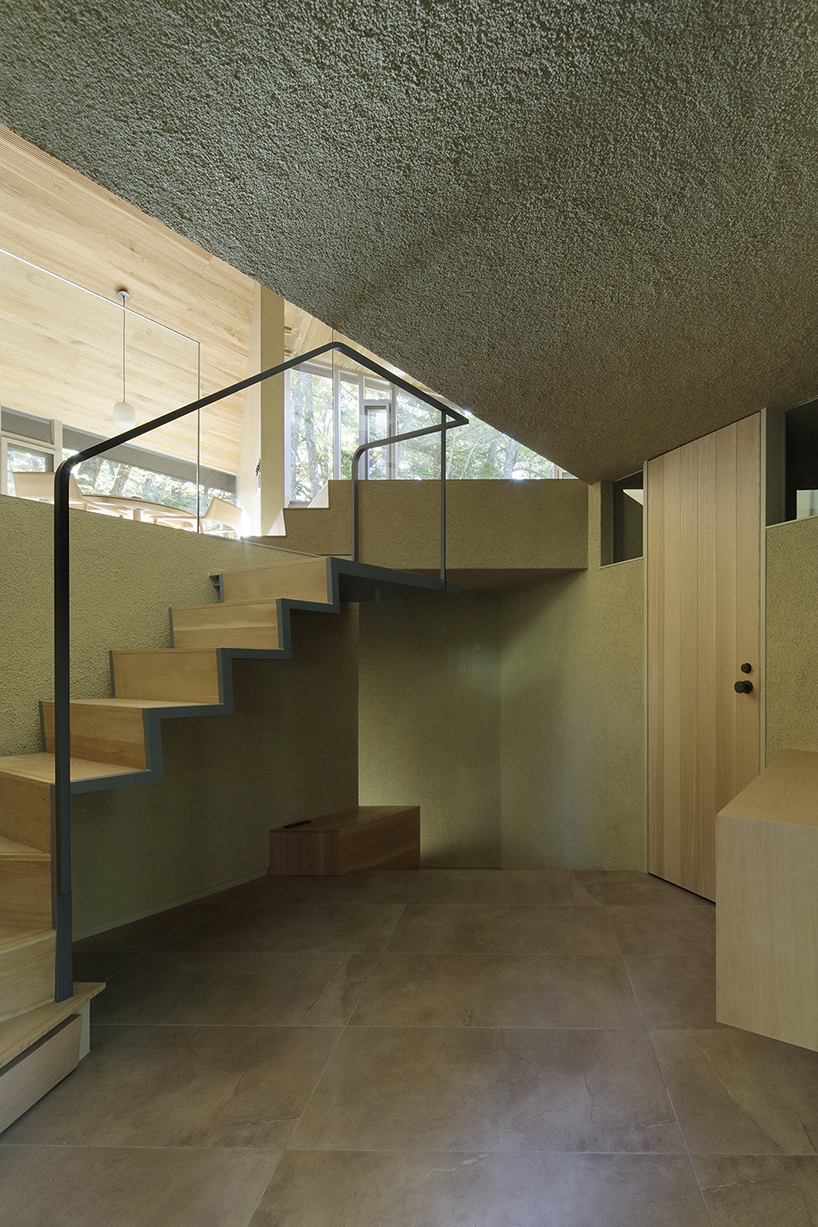
the color palette draws from the surrounding nature’s earthy tones
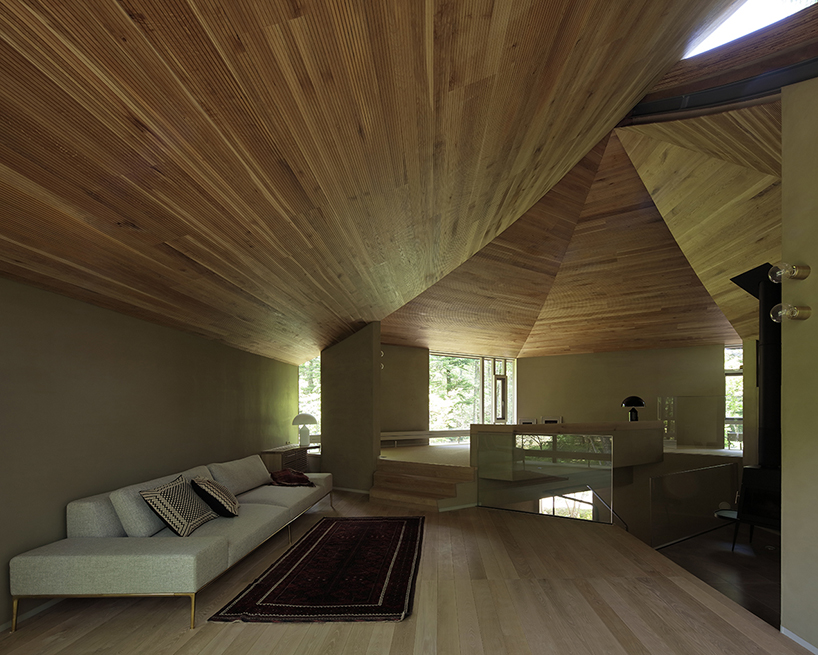
ceiling panels are made from offcuts of Hokkaido-grown oak, minimizing waste

thin sapwood boards are slit on both sides to enhance flexibility and stability
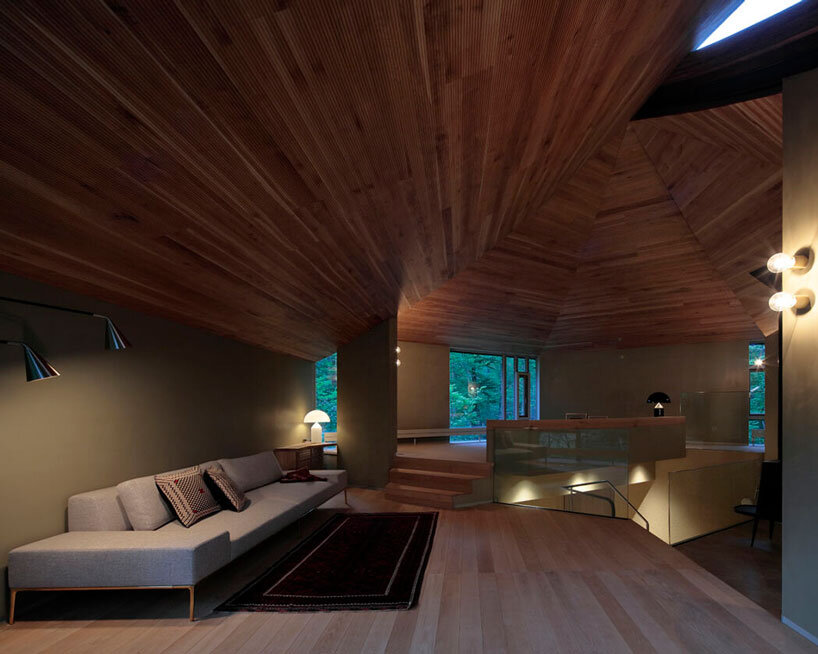
material treatment emphasizes the pliability of wood rather than its structural rigidity
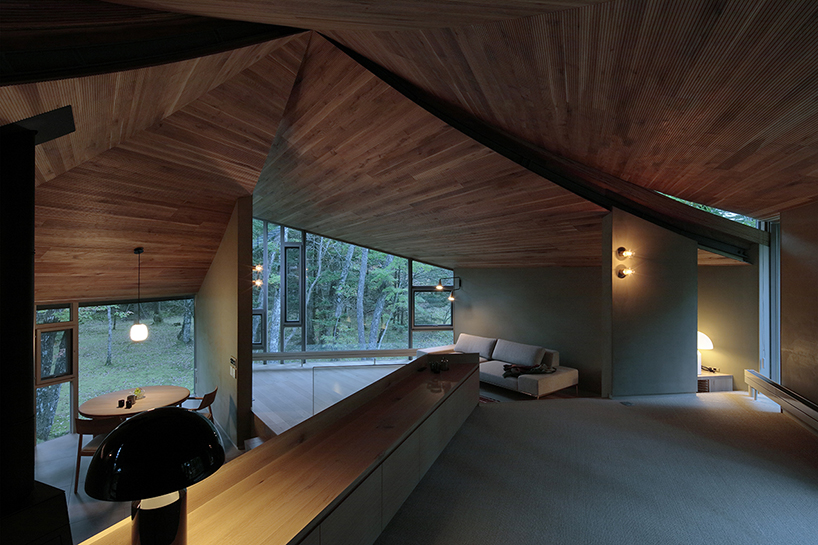
varied tones of oak and sapwood create subtle gradations across the ceiling
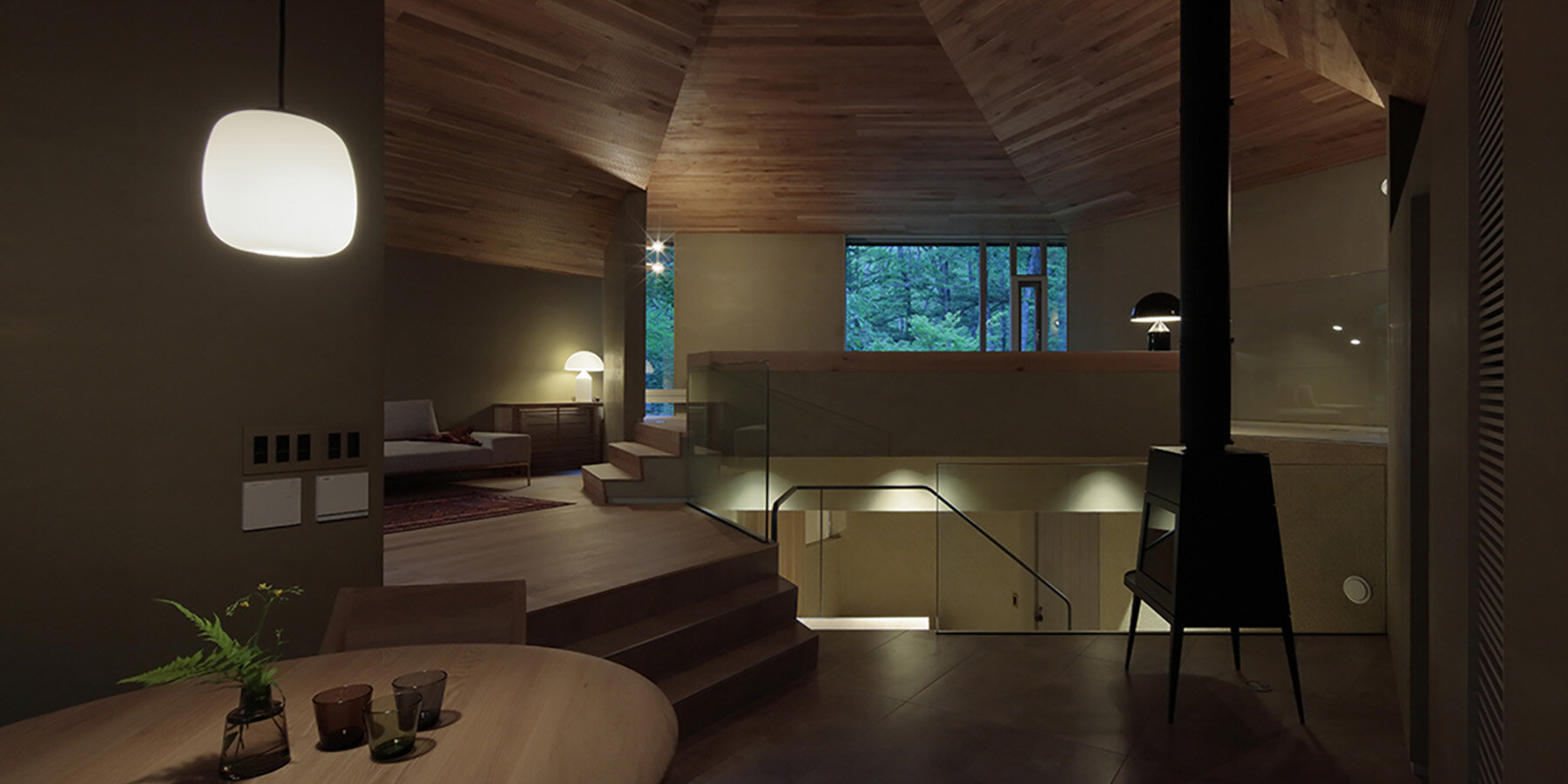
the house embodies continuity between architecture and nature through form and material
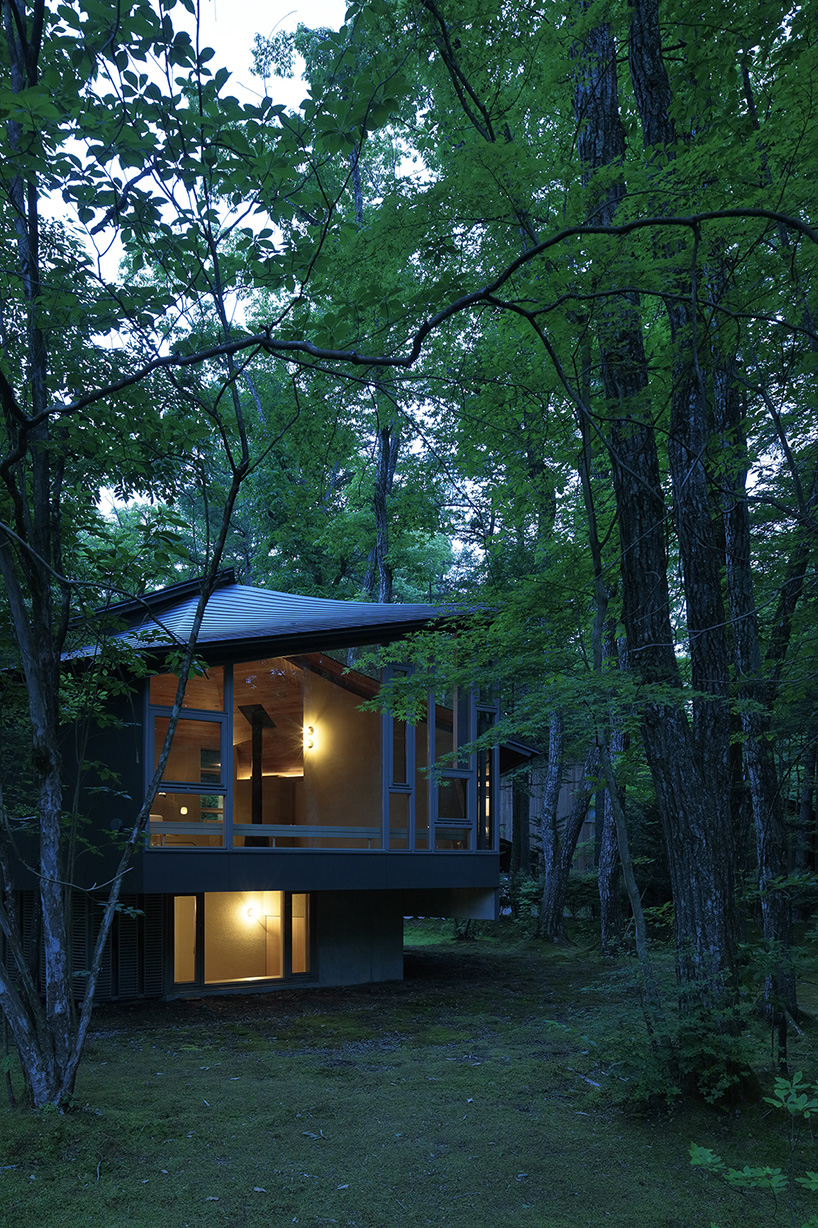
the residence integrates architecture and landscape in a long-established villa district
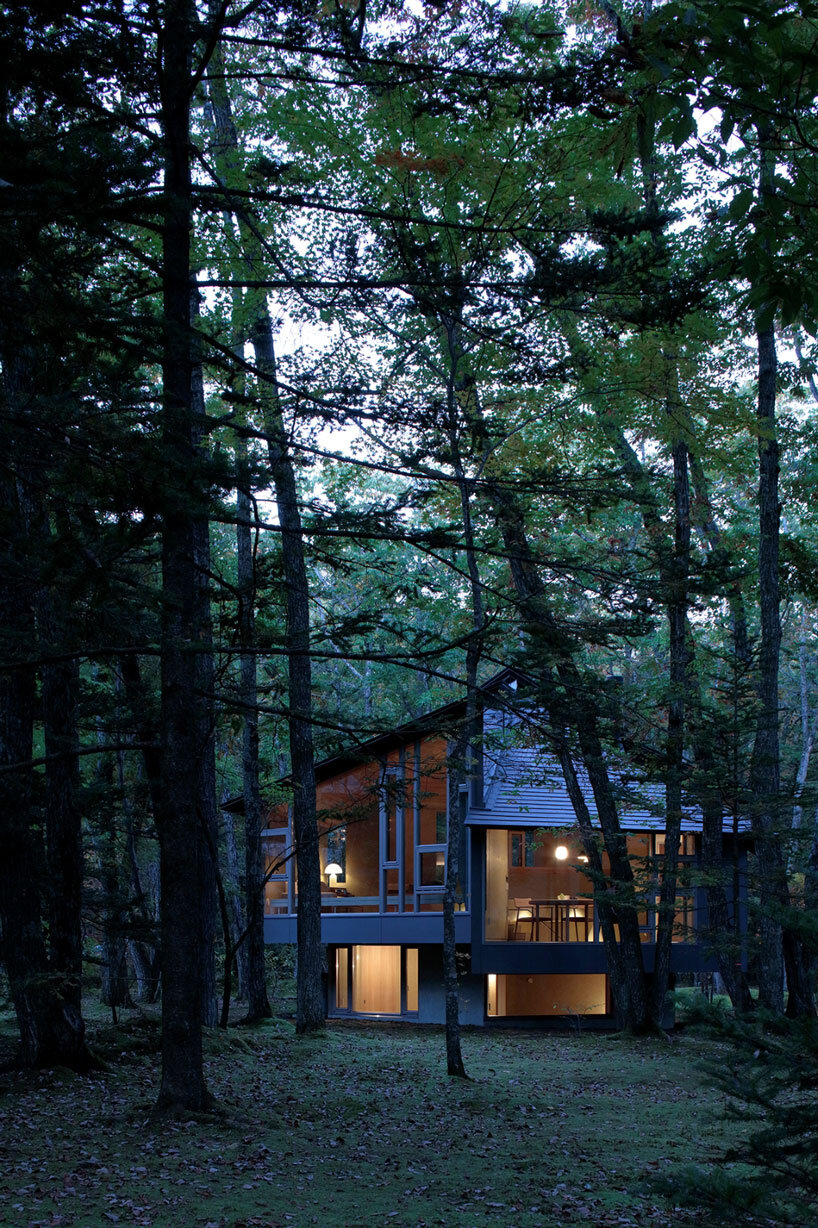
the building’s mushroom-like form minimizes its footprint among native trees
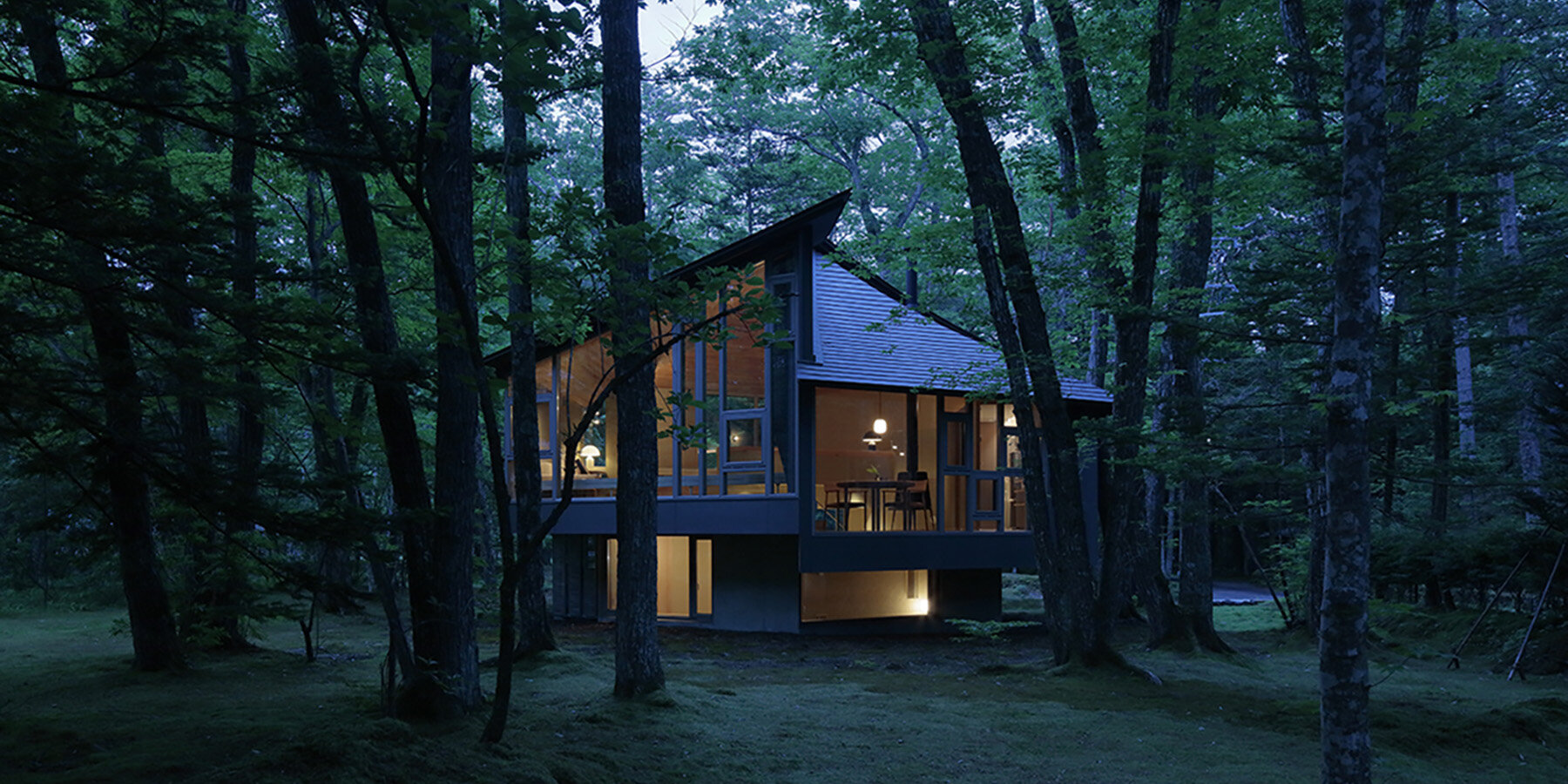
Japanese oak and mizunara trees form a dense canopy above the hexagonal structure
project info:
name: Kokeniwa House
architect: Cell Space Architects | @cellspacearchitects
lead architect: Mutsue Hayakusa
location: Nagano, Japan
photographer: Koichi Torimura
designboom has received this project from our DIY submissions feature, where we welcome our readers to submit their own work for publication. see more project submissions from our readers here.
edited by: christina vergopoulou | designboom
The post hexagonal wooden canopy crowns villa within moss garden in japan appeared first on designboom | architecture & design magazine.




