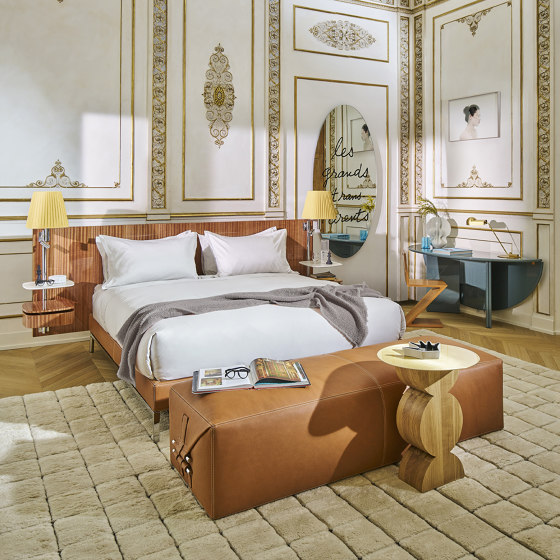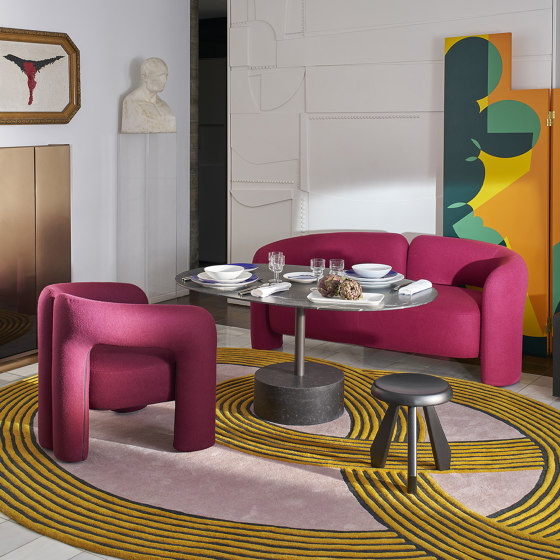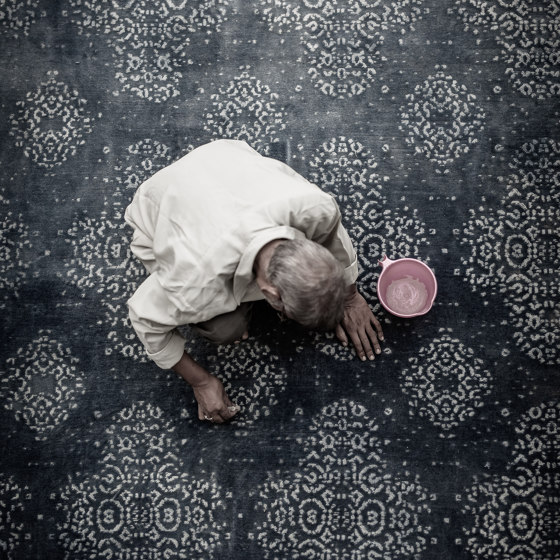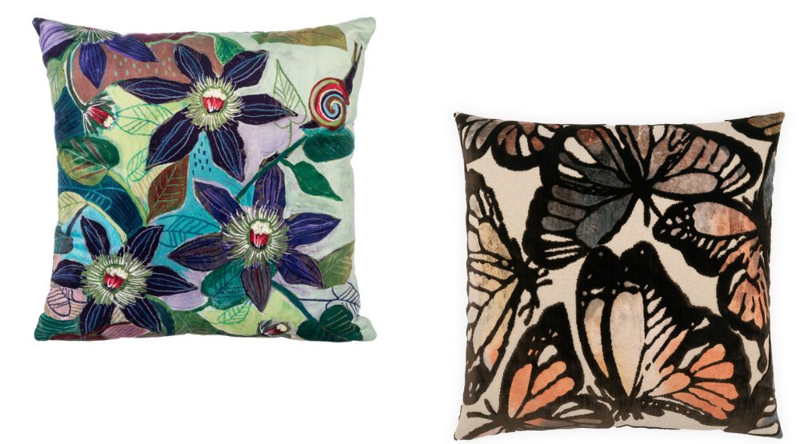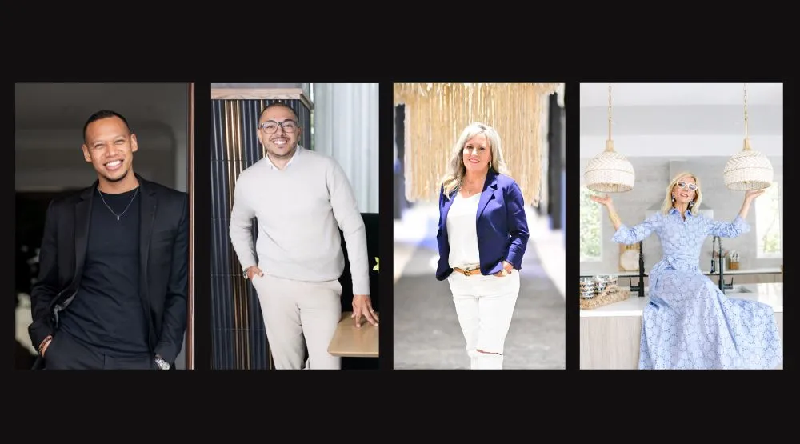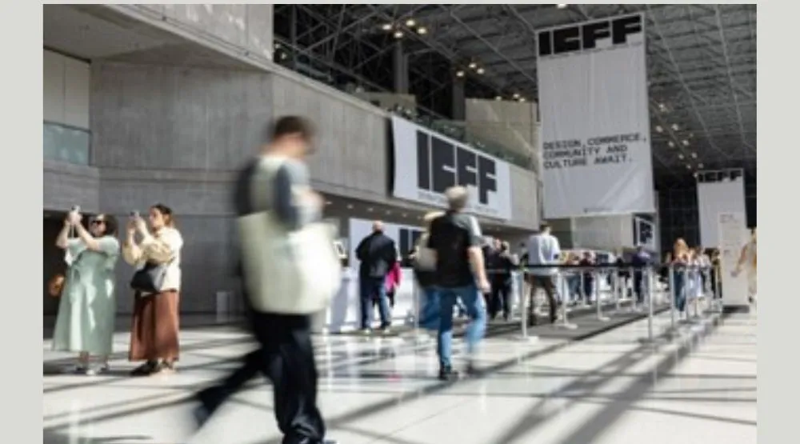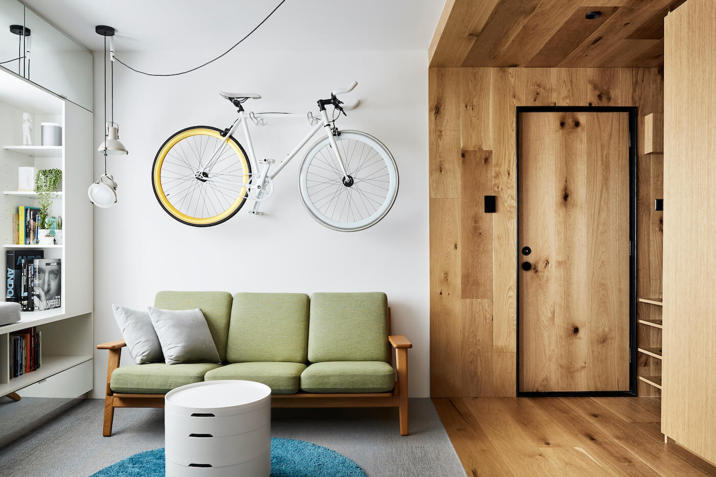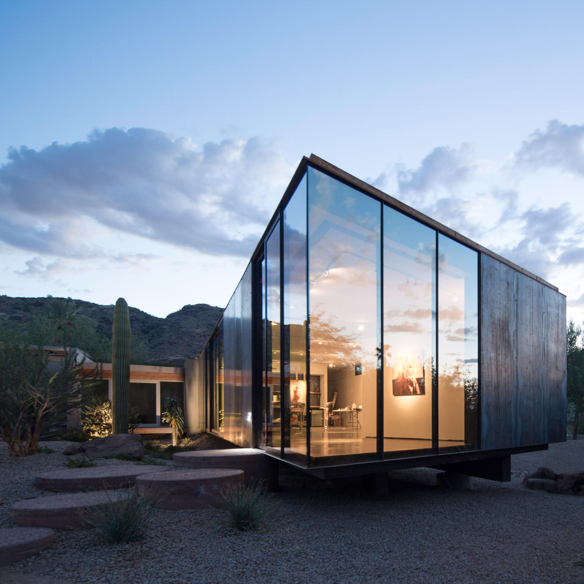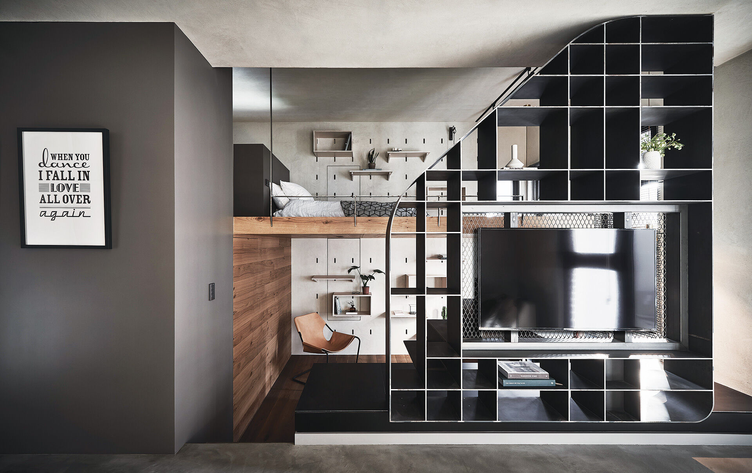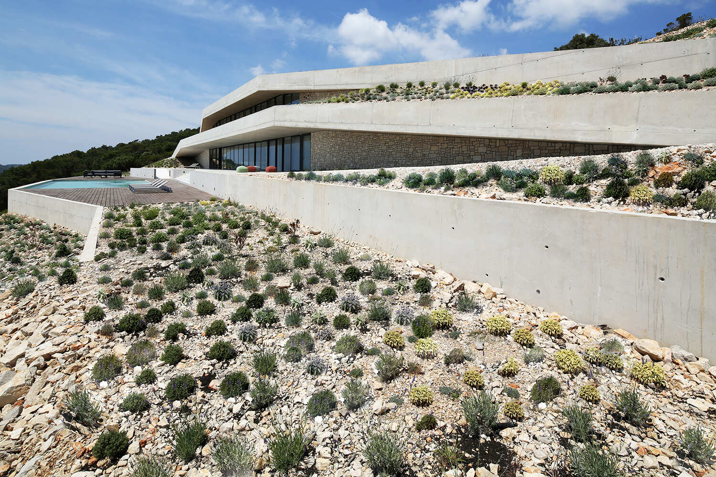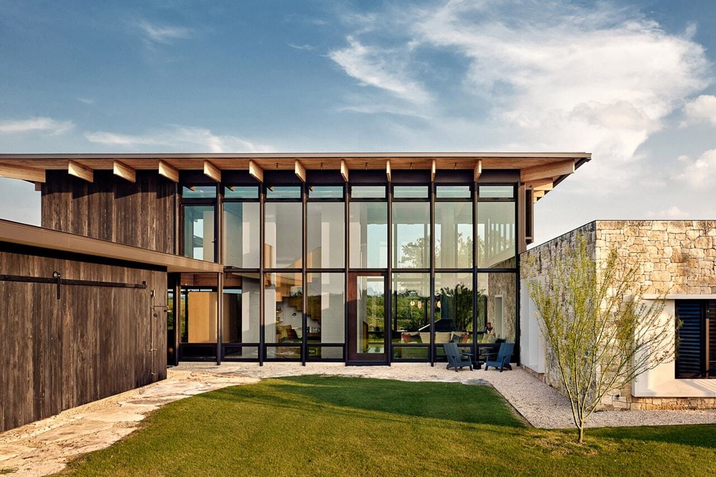Dorte Mandrup creates "homely and inviting" diabetes health centre in Copenhagen


Walkways are suspended within the central atrium of the Centre for Health, which Danish studio Dorte Mandrup has created for a diabetes treatment programme in Copenhagen.
Located in the De Gamles By neighbourhood in Nørrebro, the wooden health centre was designed by Dorte Mandrup as a homely space that challenges conventional healthcare architecture.

The Centre for Health was built to host a two-month programme dedicated to helping people with Type 2 diabetes learn to live healthier lifestyles through food and exercise.
To create a comfortable and welcoming feel, it has an exposed wooden framework that offers visual warmth and incorporates a mix of shared spaces where people are encouraged to meet and foster supportive relationships with each other.

"From the outset, the ambition was to move away from the often impersonal and clinical character of traditional health institutions," project director Christine Fuglsang-Jacobsen told Dezeen.
"The building needed to offer a homely and inviting atmosphere, where people are met with dignity and experience a sense of belonging and empowerment," she continued.
"Timber was a requirement not only for structural reasons, but also to add materiality, warmth, and tactility throughout."

Centre for Health has a curved, elongated form with a pitched roof designed as a contemporary interpretation of gables and saddle roofs on nearby buildings.
It winds to face a garden, to which it opens up with a fully glazed facade, maximising visitors' connections to the outside. On the roof is a 164-square-metre array of solar panels to produce electricity.

Inside, Dorte Mandrup created a range of spaces where people can learn how to cook healthy meals, exercise and create relationships with one another that help "ensure long-term change".
Among them are a large sports hall, a training room and a studio for yoga and dance, as well as a teaching kitchen, classrooms and consultation rooms.

The spaces are all wrapped around by the central atrium, described by the studio as a "heart space" through which people must move to attend classes and appointments.
Suspended walkways cross over this 15-metre-high atrium, creating a lively interior that encourages people to explore and walk around if they are physically able to do so. The lift was deliberately tucked out of sight for this reason.

"The building itself reinforces the programme's philosophy," said Fuglsang-Jacobsen.
"With facilities spread across the central atrium, movement becomes an inherent part of daily use, as people must pass through the heart of the space to reach different activities."

According to Fuglsang-Jacobsen, a key part of Dorte Mandrup's design is the incorporation of open spaces for "informal social encounters beyond training or consultation", such as the bleacher-like staircase in the atrium.
"These informal areas allow people to spend time together during breaks or after training," she explained.
"Already, former participants have formed small associations that use the building outside normal opening hours, gathering to train, play sports, or cook."
Wood was chosen by Dorte Mandrup as the dominant material for the project for sustainability reasons, but also to add visual warmth to the building, contrasting the brown anodised-aluminium sheets across the facade.
It has a glued-laminated (glulam) structure made from pine, teamed with pine plywood has been used in the form of acoustic panels, internal cladding, shelving and benches.

"The feedback we have received from both staff and users has been overwhelmingly positive," concluded Fuglsang-Jacobsen.
"Perhaps most importantly, everyone recognises that this is something very different from the traditional welfare architecture seen elsewhere in Denmark."
Dorte Mandrup was founded in Copenhagen in 1999. Elsewhere, it is currently working on the Inuit Heritage Centre in Canada and the Exilmuseum Berlin that will tell stories of the people who fled the Nazi regime.
The photography is by Adam Mørk.
The post Dorte Mandrup creates "homely and inviting" diabetes health centre in Copenhagen appeared first on Dezeen.




