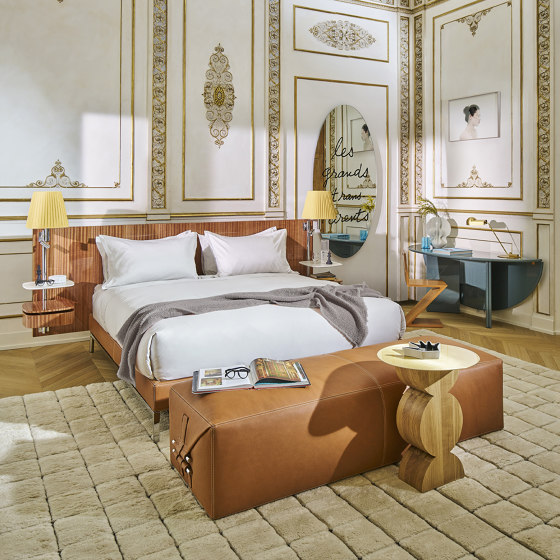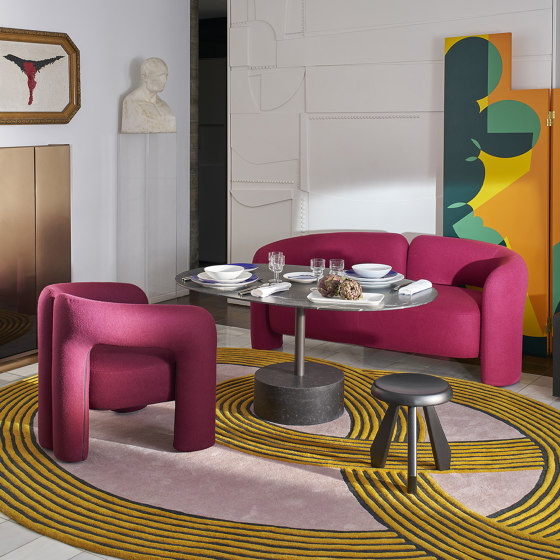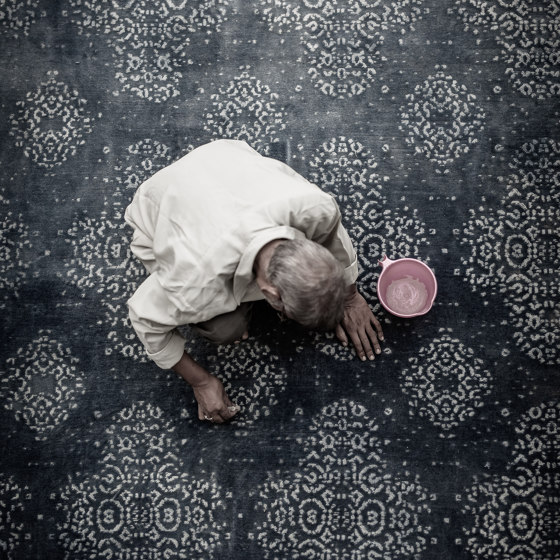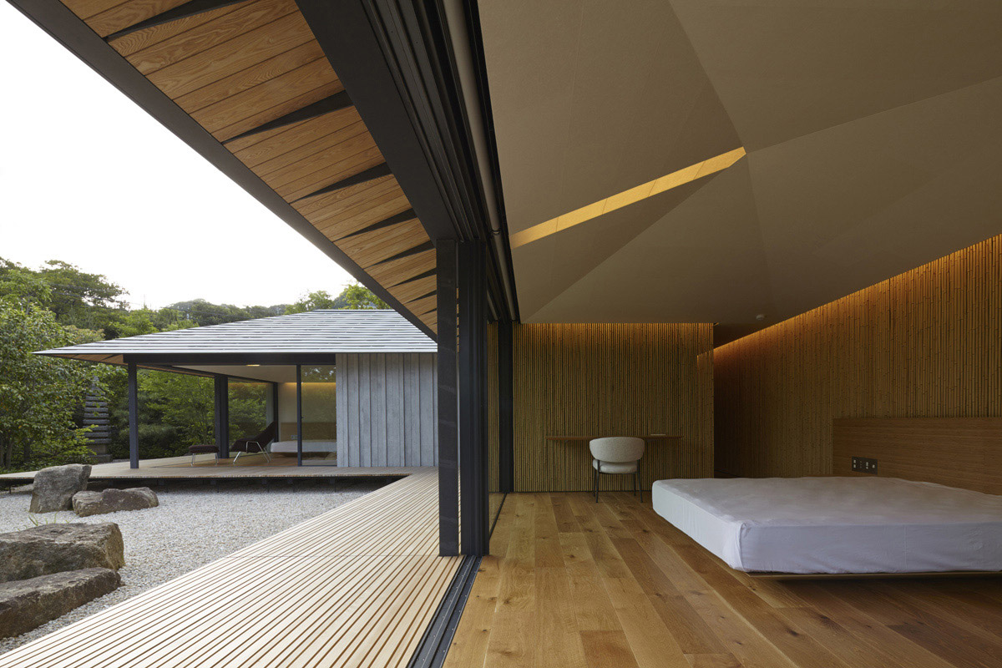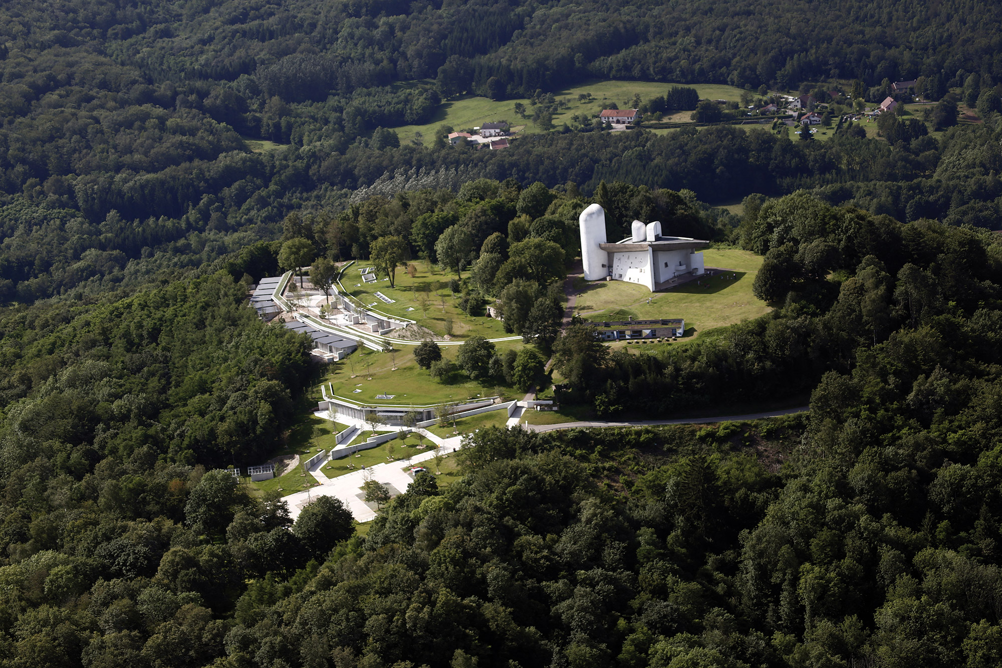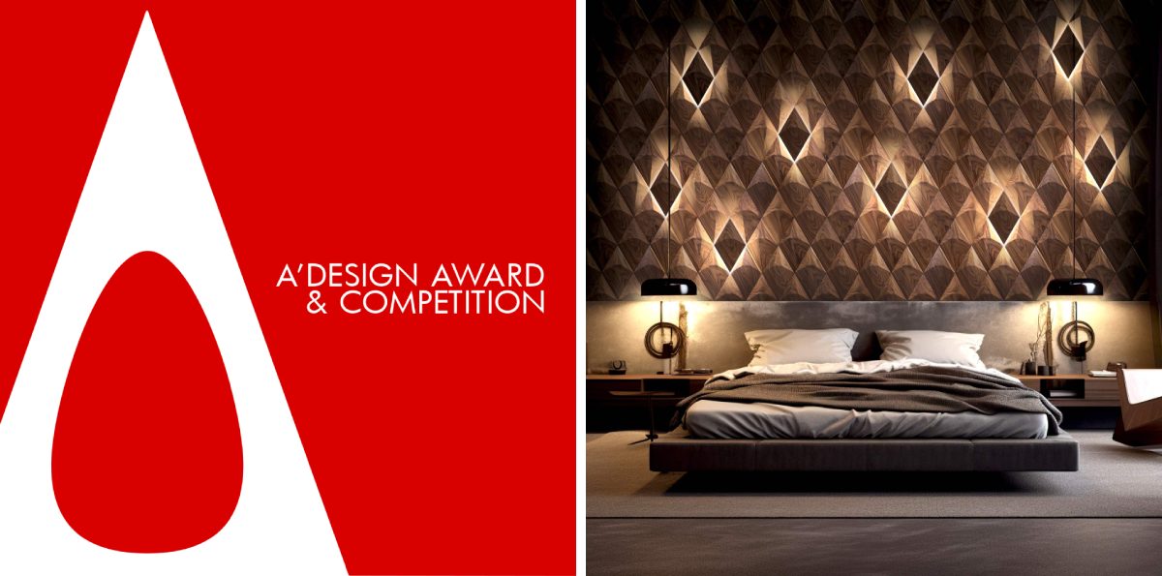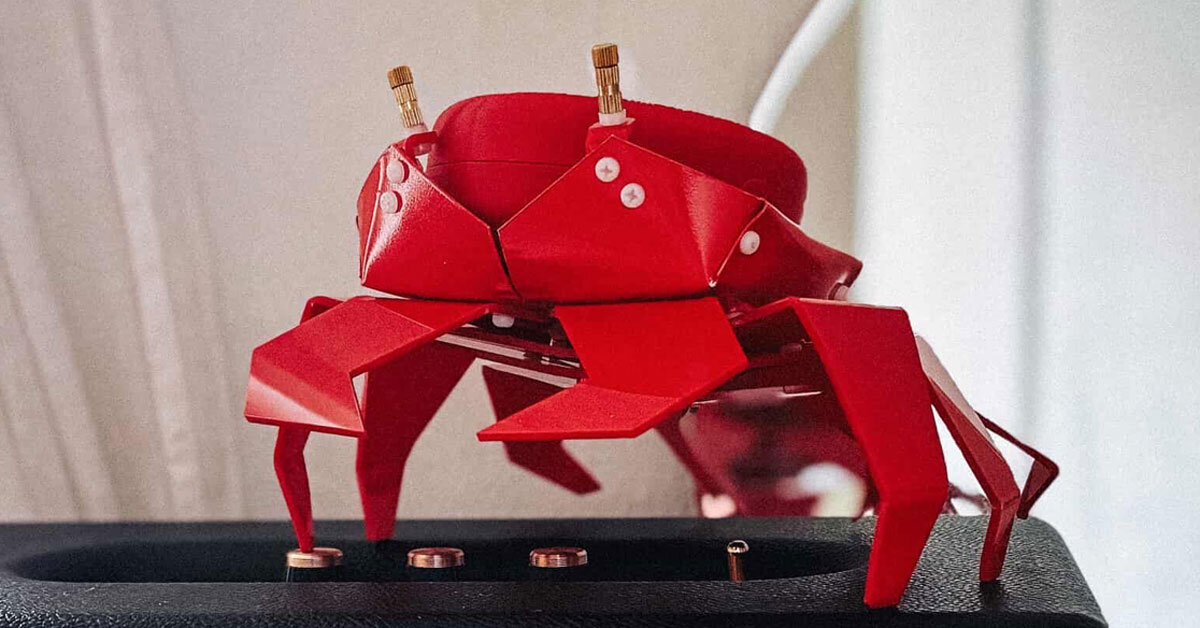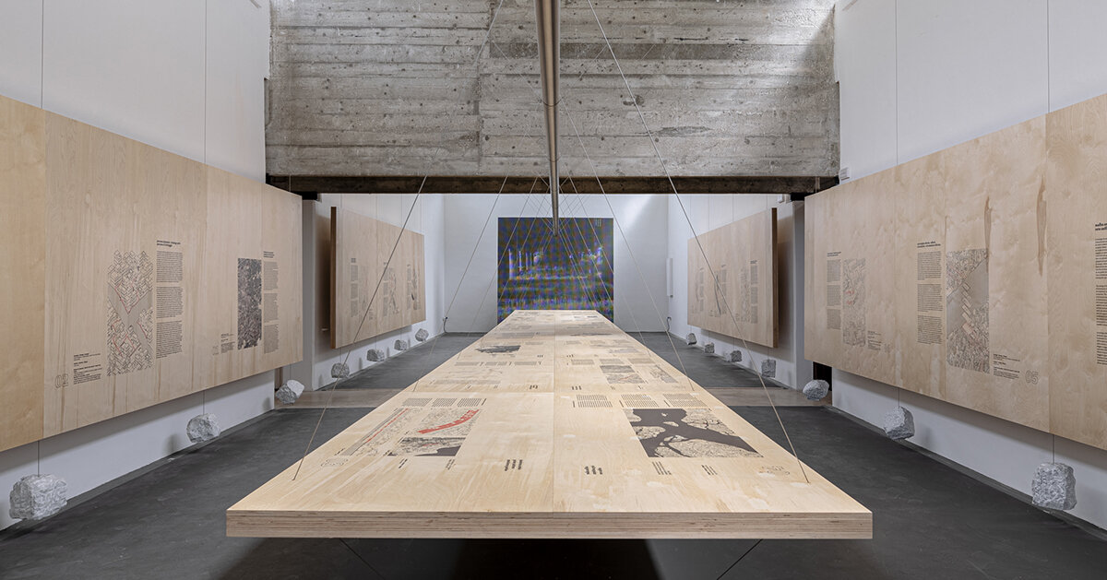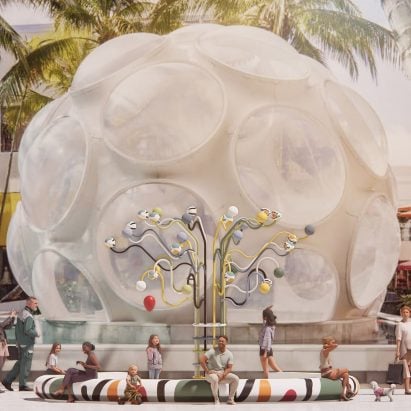Foster + Partners unveils design of beachfront residences in Brazil
UK architecture studio Foster + Partners has unveiled designs for the "undulating" Tempo development in Brazil, which encompasses a hotel and apartments facing a central garden. Located outside of São Paulo along Praia Brava in the state of Santa Catarina, the Tempo project is designed to offer guests and residences a view of the nearby The post Foster + Partners unveils design of beachfront residences in Brazil appeared first on Dezeen.
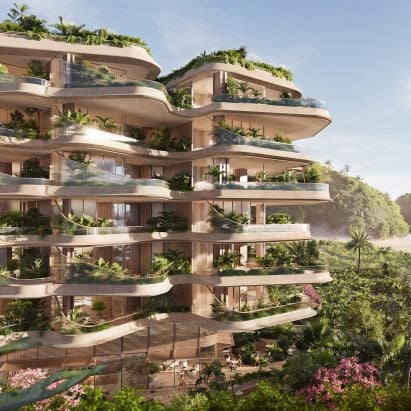
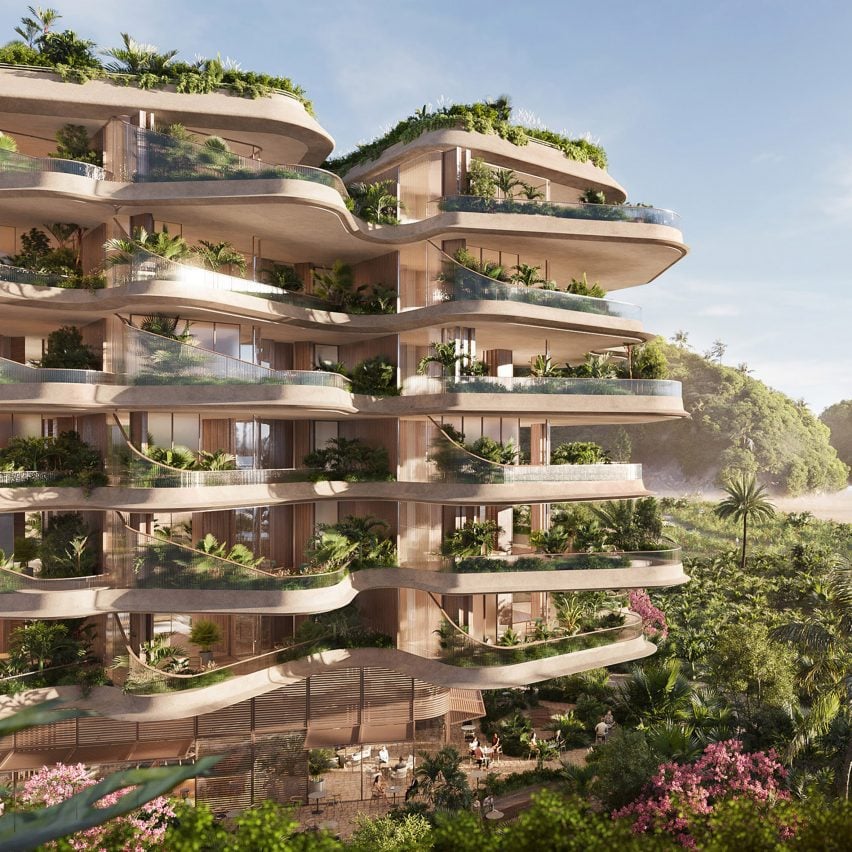
UK architecture studio Foster + Partners has unveiled designs for the "undulating" Tempo development in Brazil, which encompasses a hotel and apartments facing a central garden.
Located outside of São Paulo along Praia Brava in the state of Santa Catarina, the Tempo project is designed to offer guests and residences a view of the nearby beach while incorporating nature throughout its two main buildings.
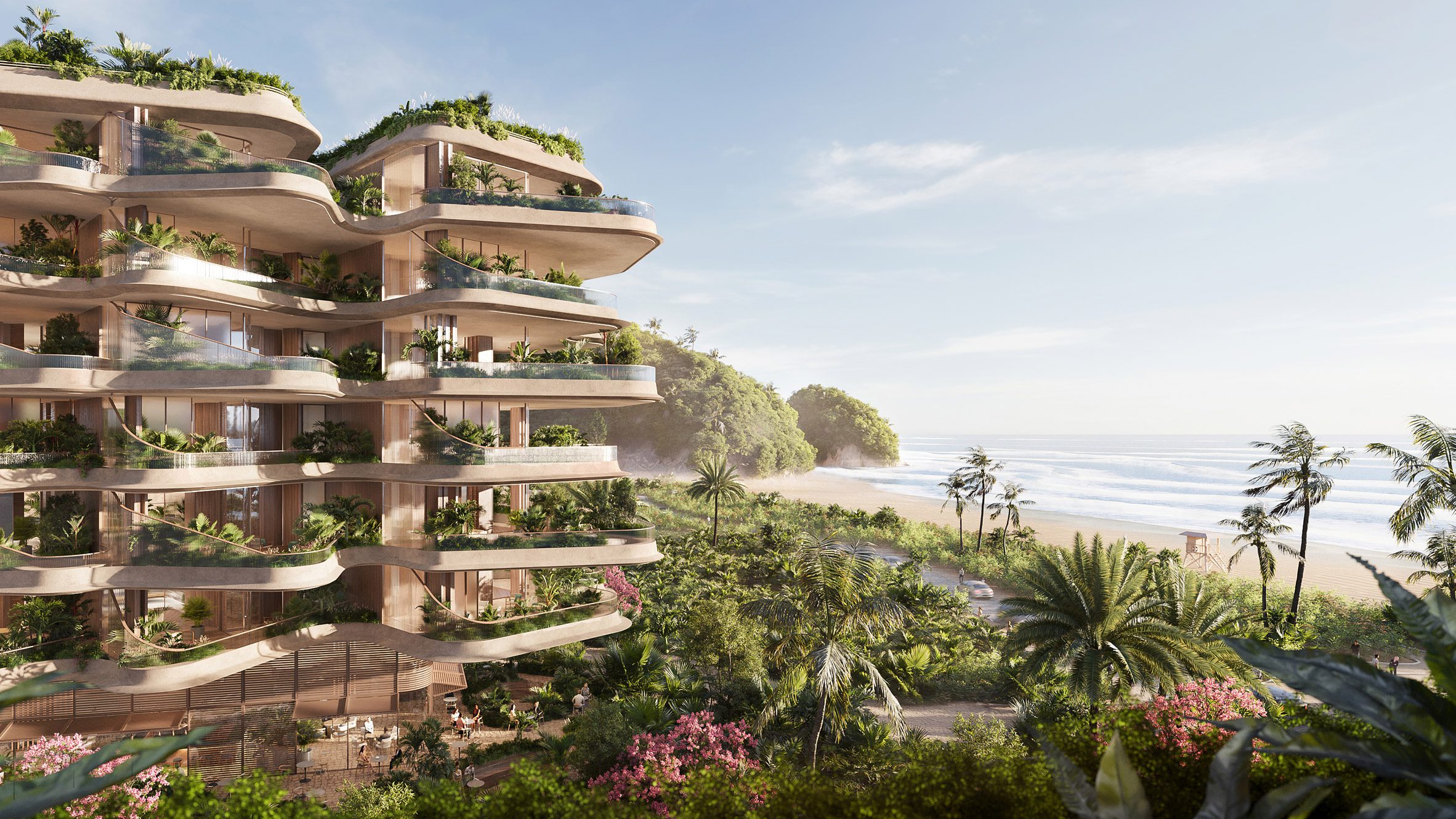
"The undulating development is designed to capture the best views of Praia Brava – a spectacular beach that is frequented by surfers – and the mountainous landscape," said the studio.
Renderings show two irregularly-shaped buildings made up of stacks of amoeboid floor plates lined with terraces. An expansive garden is pictured at the centre of the buildings, while plants are shown covering each private deck.
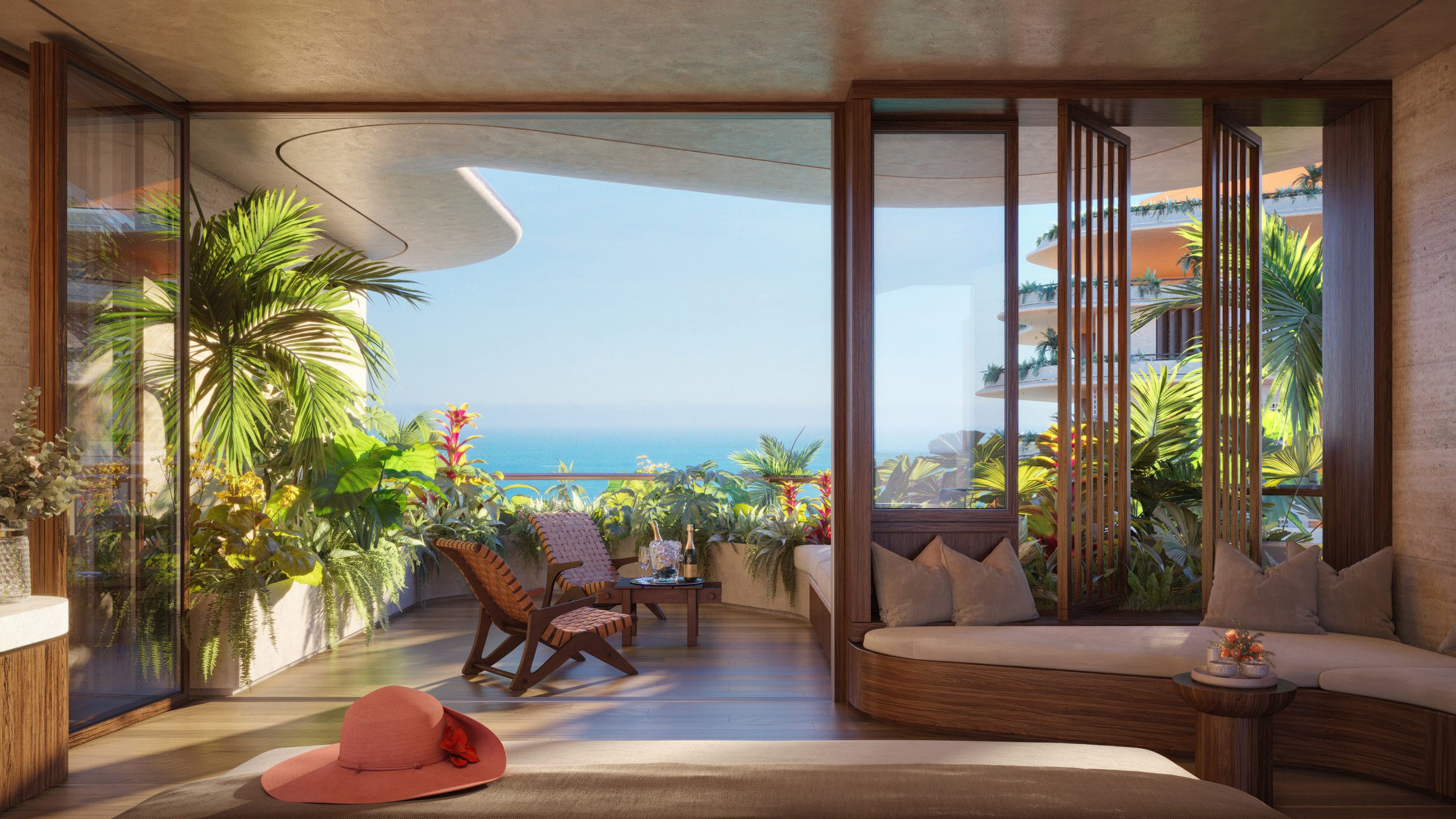
"The Tempo hotel and residences capture the spirit of this vibrant coastal location," said Foster + Partners head of studio David Summerfield.
"Nature is woven through every part of the development, which will take residents and guests on a truly spectacular journey from the beach to their whole-floor residences and private suites,"
According to the studio, each hotel room will feature a terrace that faces the oceanfront, divided from the interior by timber screen sliders.
At ground level, a valet area will connect to a "striking" lobby and restaurant containing a central, sunken outdoor seating area.
Interior images show a palette of predominantly dark timber and neutral-coloured concrete. Fluted glass is pictured running along exterior balconies.
The development's residential building will contain single, whole-floor condominiums, while amenities such as pools, nature trails, pavilions and water trails will be interwoven throughout the development.
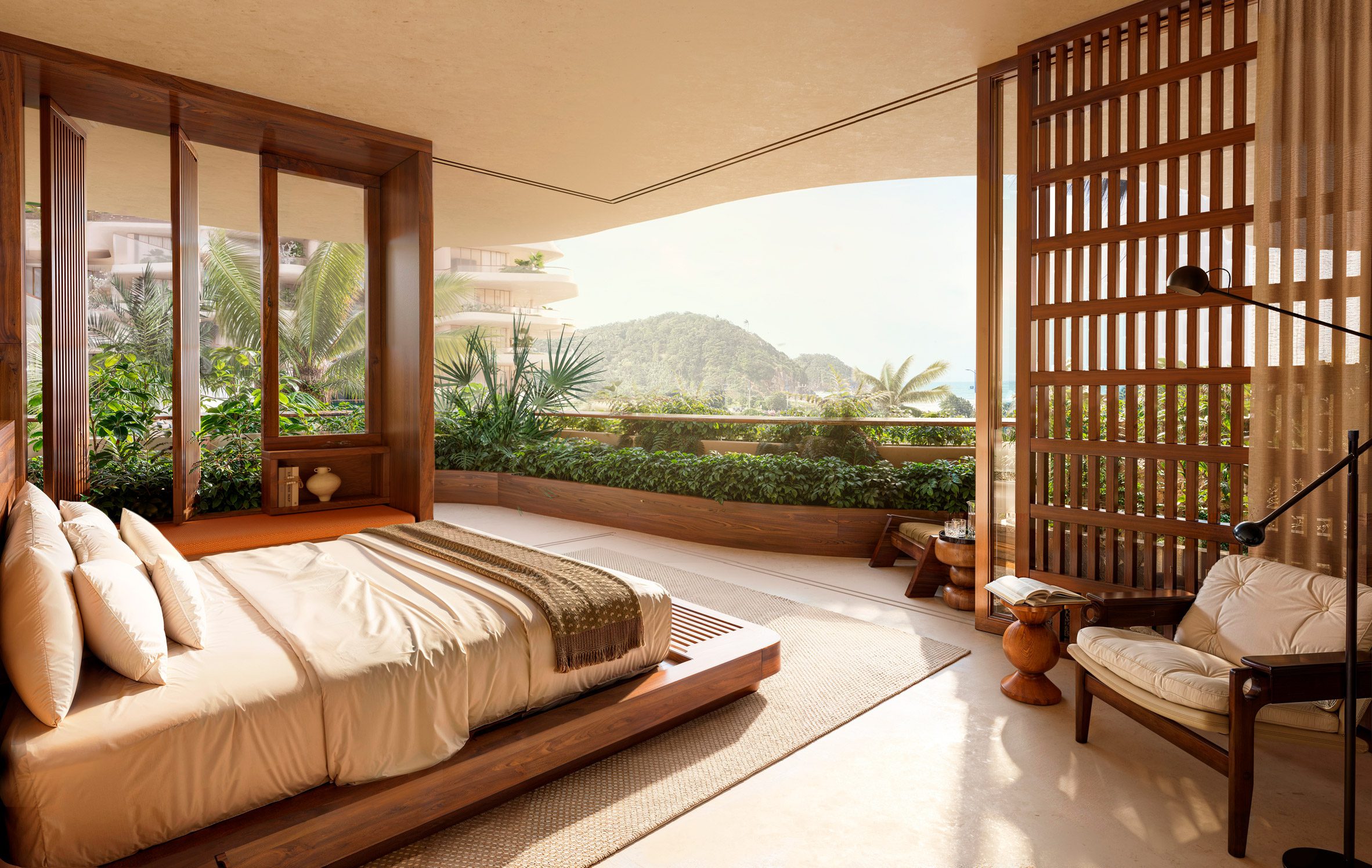
"Every element of our scheme has been carefully designed to establish new connections with the spectacular surroundings while providing the highest level of comfort and luxury," said Foster + Partners partner Juan Frigerio.
"Tempo will be a new global destination that offers an entirely unique oceanfront experience."
Other recently completed projects in Brazil include a penthouse redesigned by Philippe Starck and two skyscrapers by UNStudio, both in São Paulo.
The images are courtesy of Foster and Partners
The post Foster + Partners unveils design of beachfront residences in Brazil appeared first on Dezeen.
What's Your Reaction?












