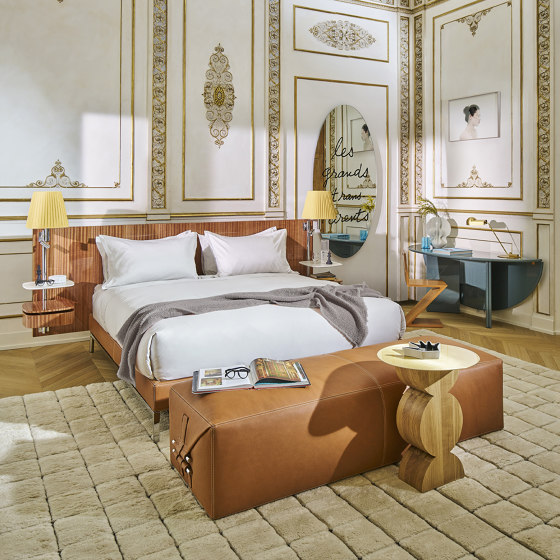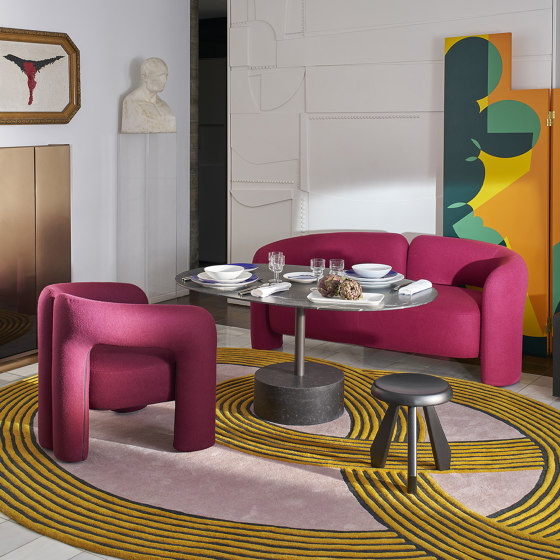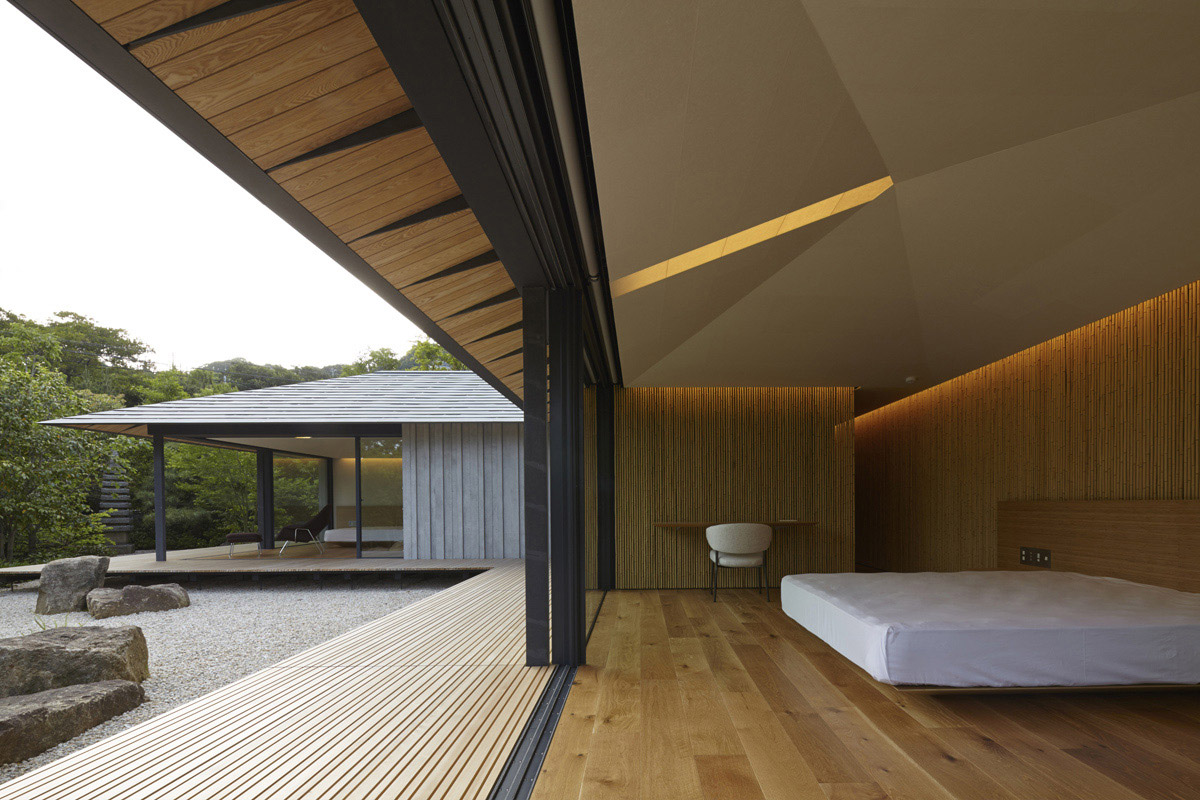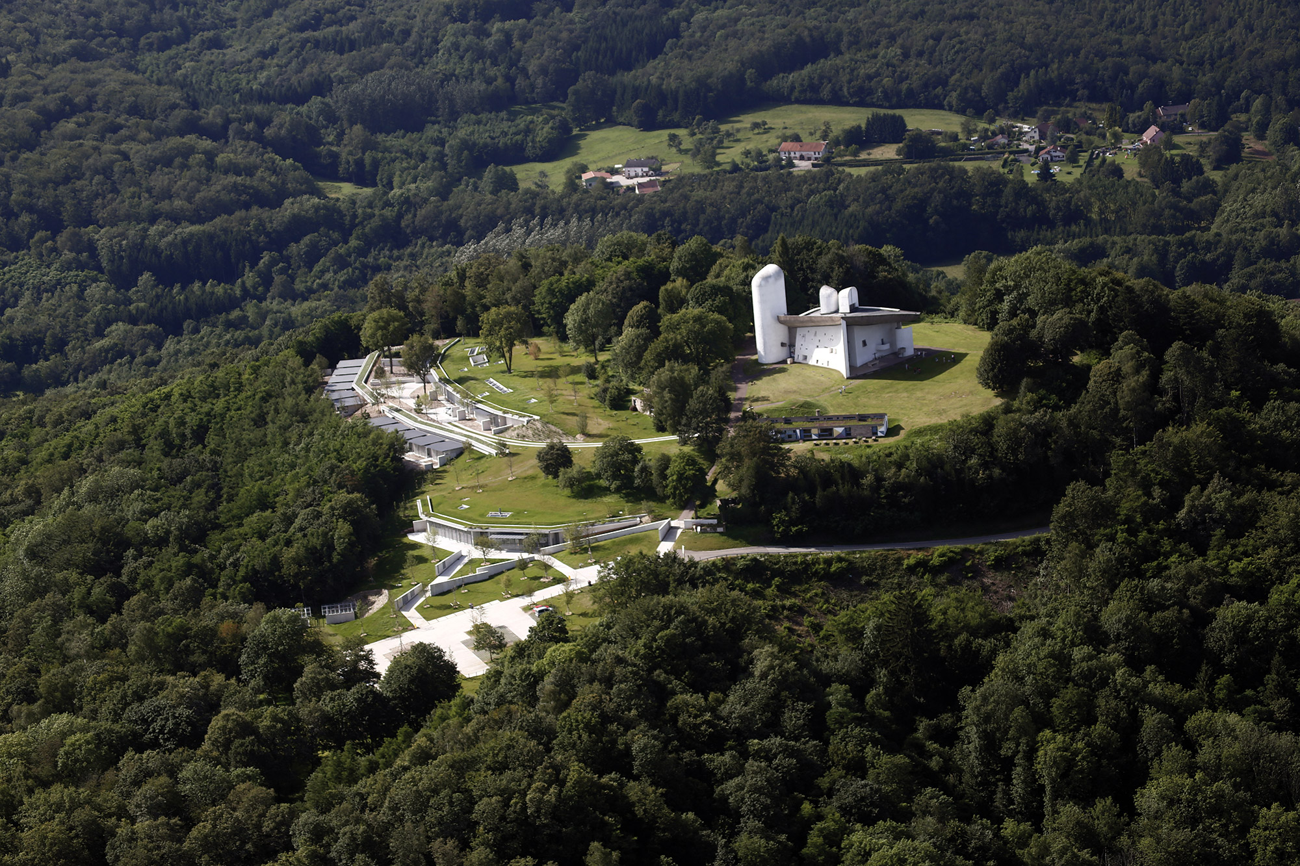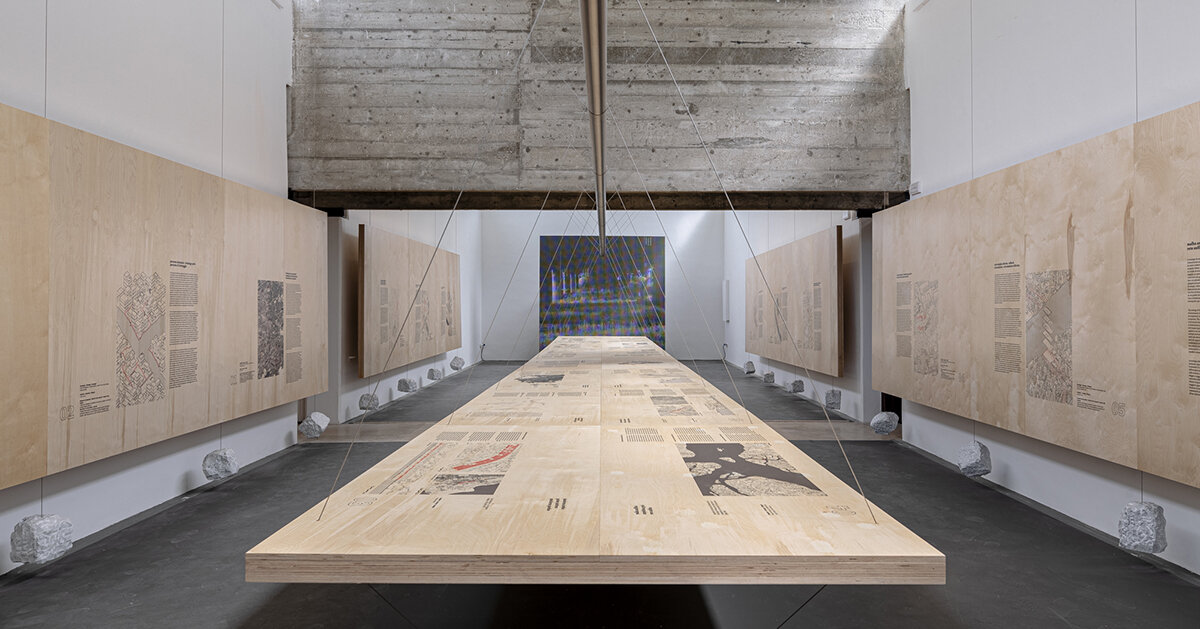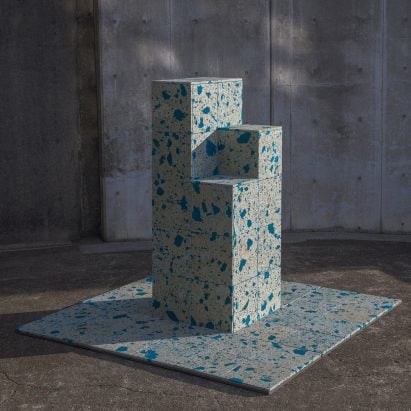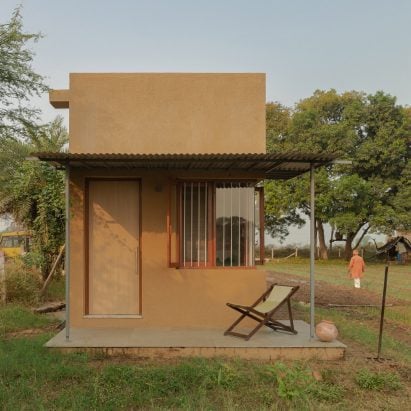Robitaille Curtis perches slender house above Quebec lake
Canadian studio Robitaille Curtis has completed a cedar-clad family retreat called Chalet Papillon, which features sweeping views and queen-sized bunk beds to accommodate numerous guests. Built for a young family, the holiday home is tucked within the Laurentian Mountains, about 100 kilometres north of Montreal. It sits on a steep, wooded site that slopes down The post Robitaille Curtis perches slender house above Quebec lake appeared first on Dezeen.
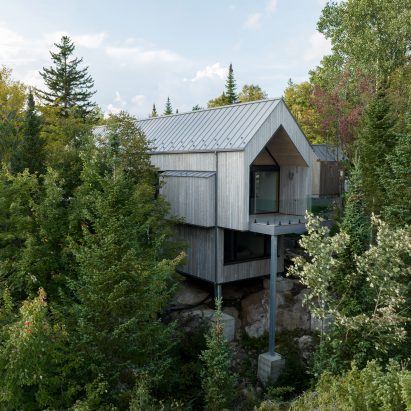
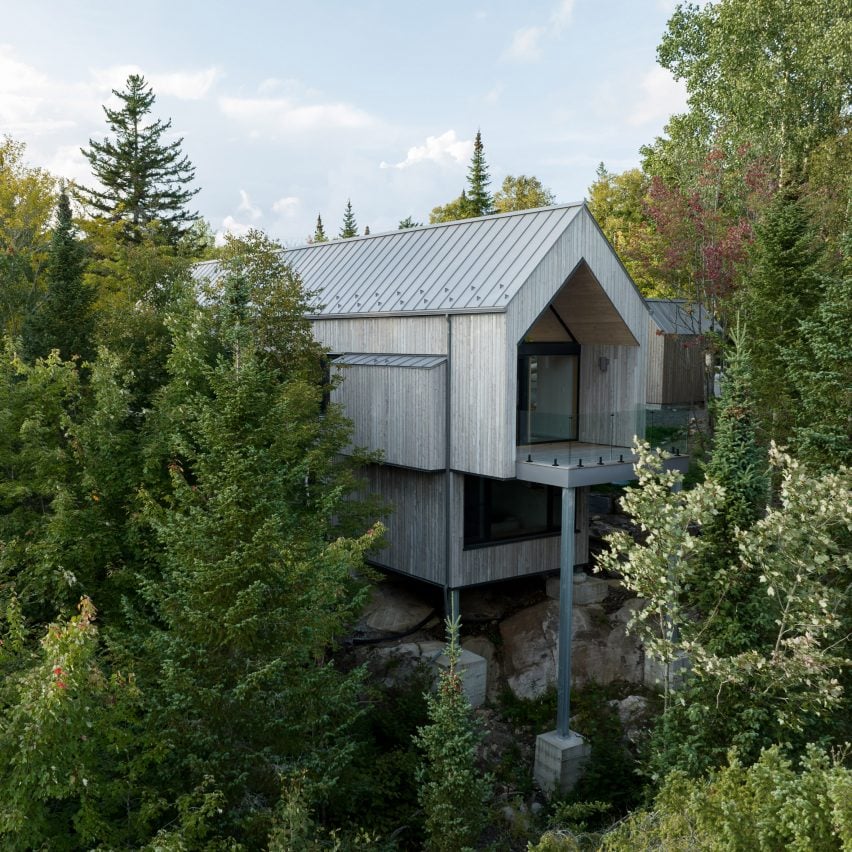
Canadian studio Robitaille Curtis has completed a cedar-clad family retreat called Chalet Papillon, which features sweeping views and queen-sized bunk beds to accommodate numerous guests.
Built for a young family, the holiday home is tucked within the Laurentian Mountains, about 100 kilometres north of Montreal. It sits on a steep, wooded site that slopes down toward Lac Notre-Dame.
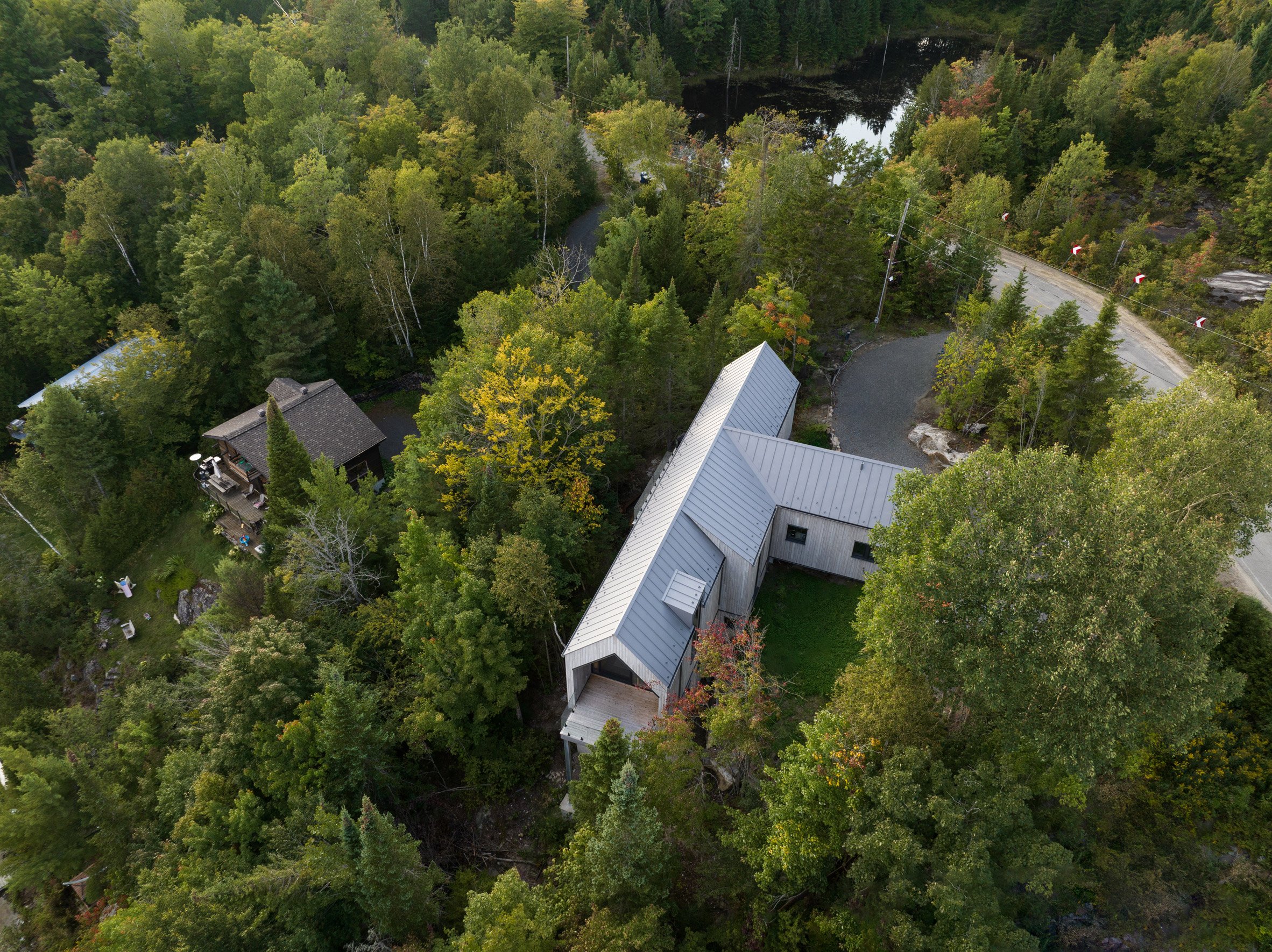
A master plan for the site was completed in 2017, but the family took a pause before proceeding with construction. In 2020, work on the project resumed.
Rising two levels, the house is T-shaped in plan, consisting of a long, slender bar and a perpendicular entry bar. The home is fronted by a compact entry court and detached garage.
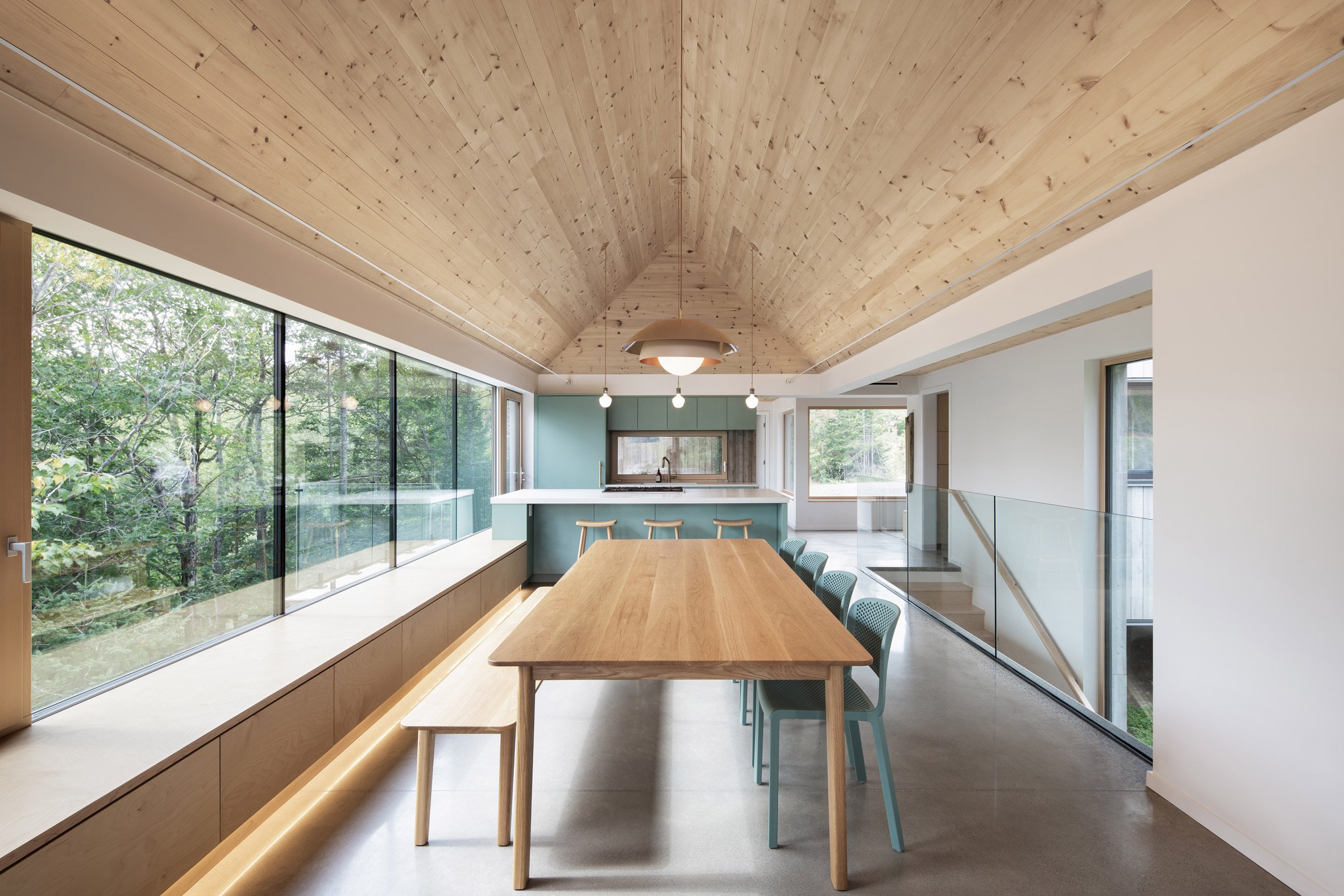
In addition to providing a comfy home for family and friends, a primary aim for the project was to limit disturbance to the terrain.
"To achieve this, the house was positioned parallel to the site contours, atop a particularly steep section of exposed granite ledge," said Robitaille Curtis, a Montreal-based studio.
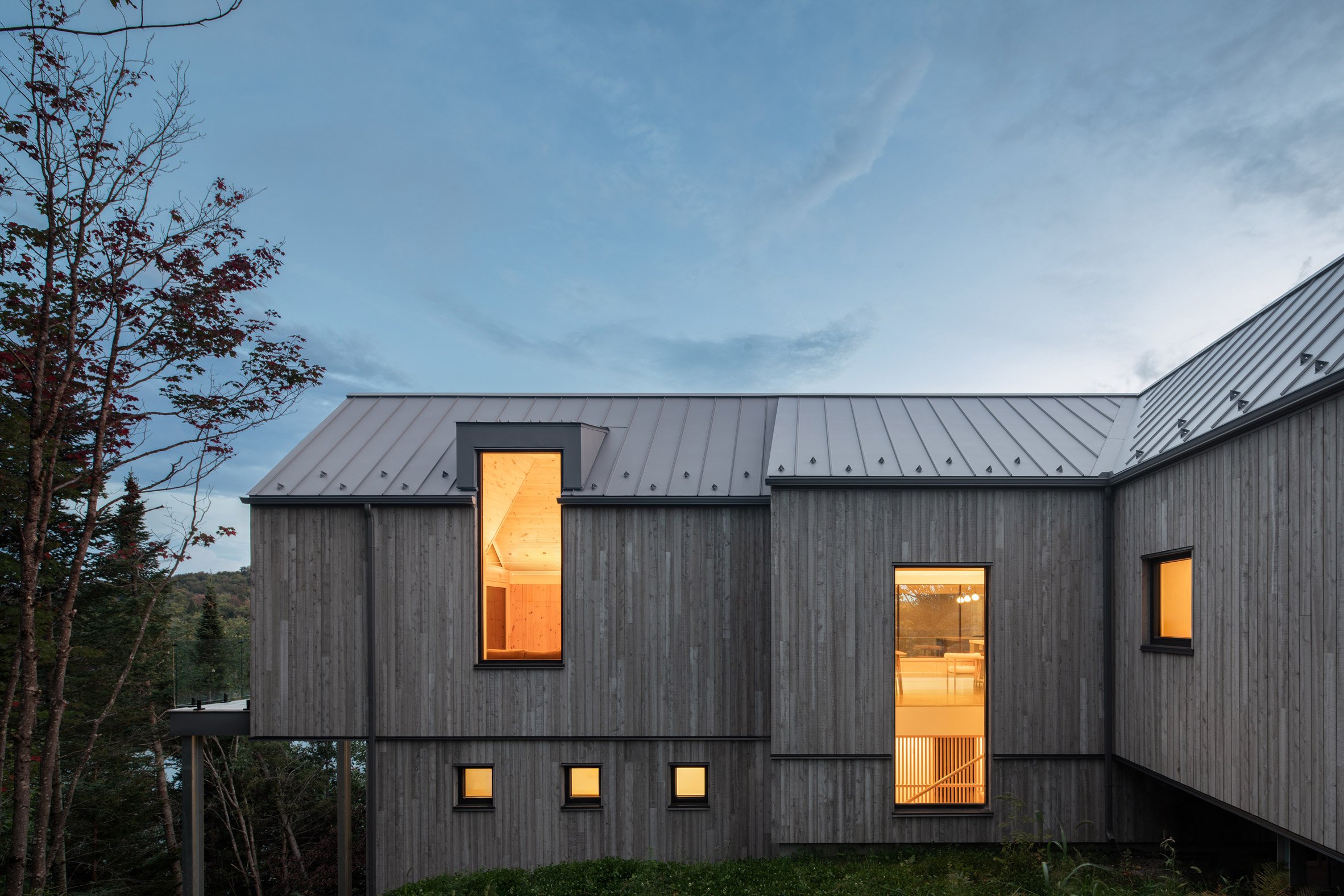
The house was positioned to have views of the lake from two sides of the house. Along the eastern end, a balcony is 85 feet (26 metres) above the site and reaches toward the lake.
Exterior walls were wrapped in pre-weathered cedar, which matches the grey tones of bark on surrounding trees.
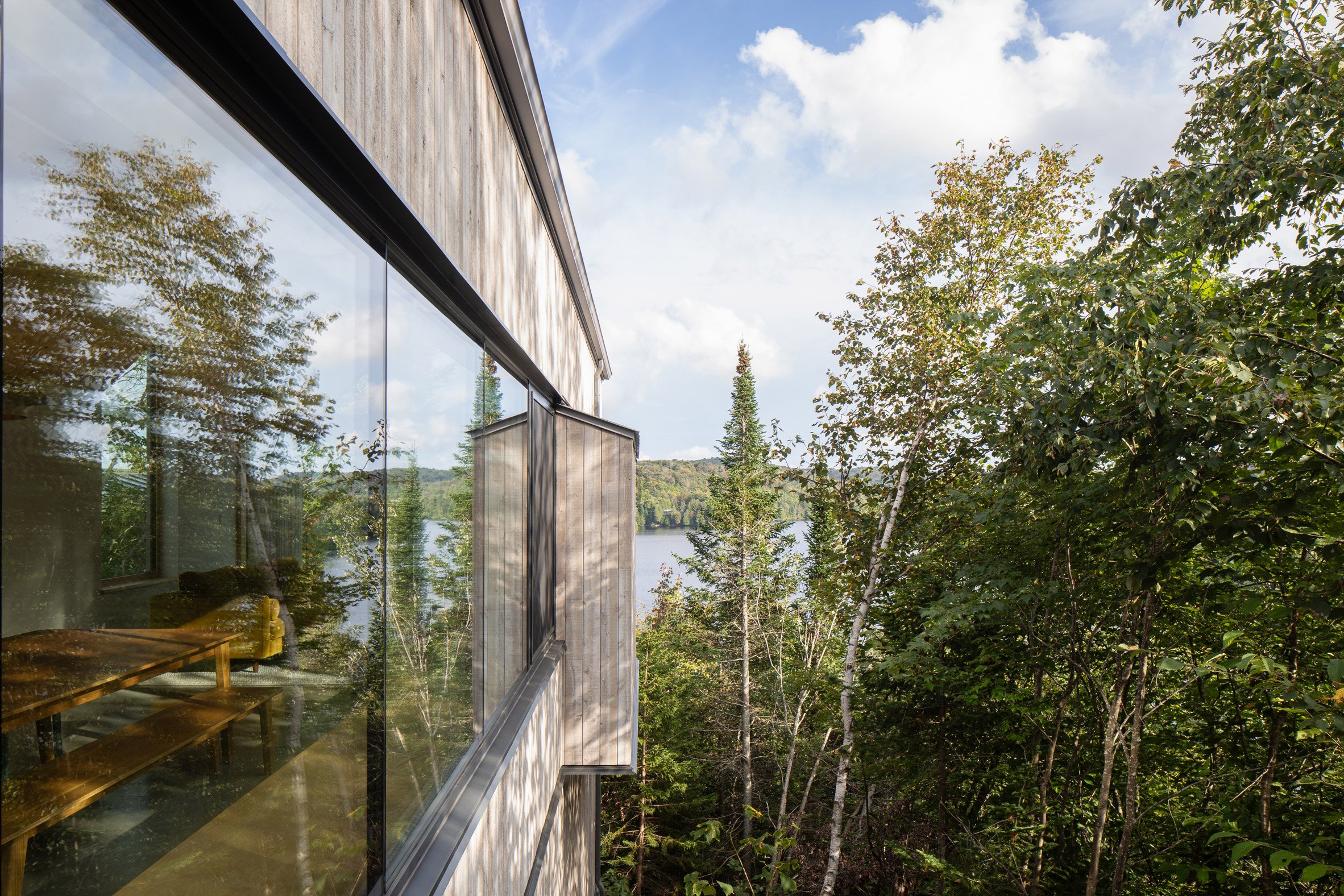
"A standing-seam metal roof continues this colour palette for a unified appearance," the team said.
"The result is a home at one with its surroundings."
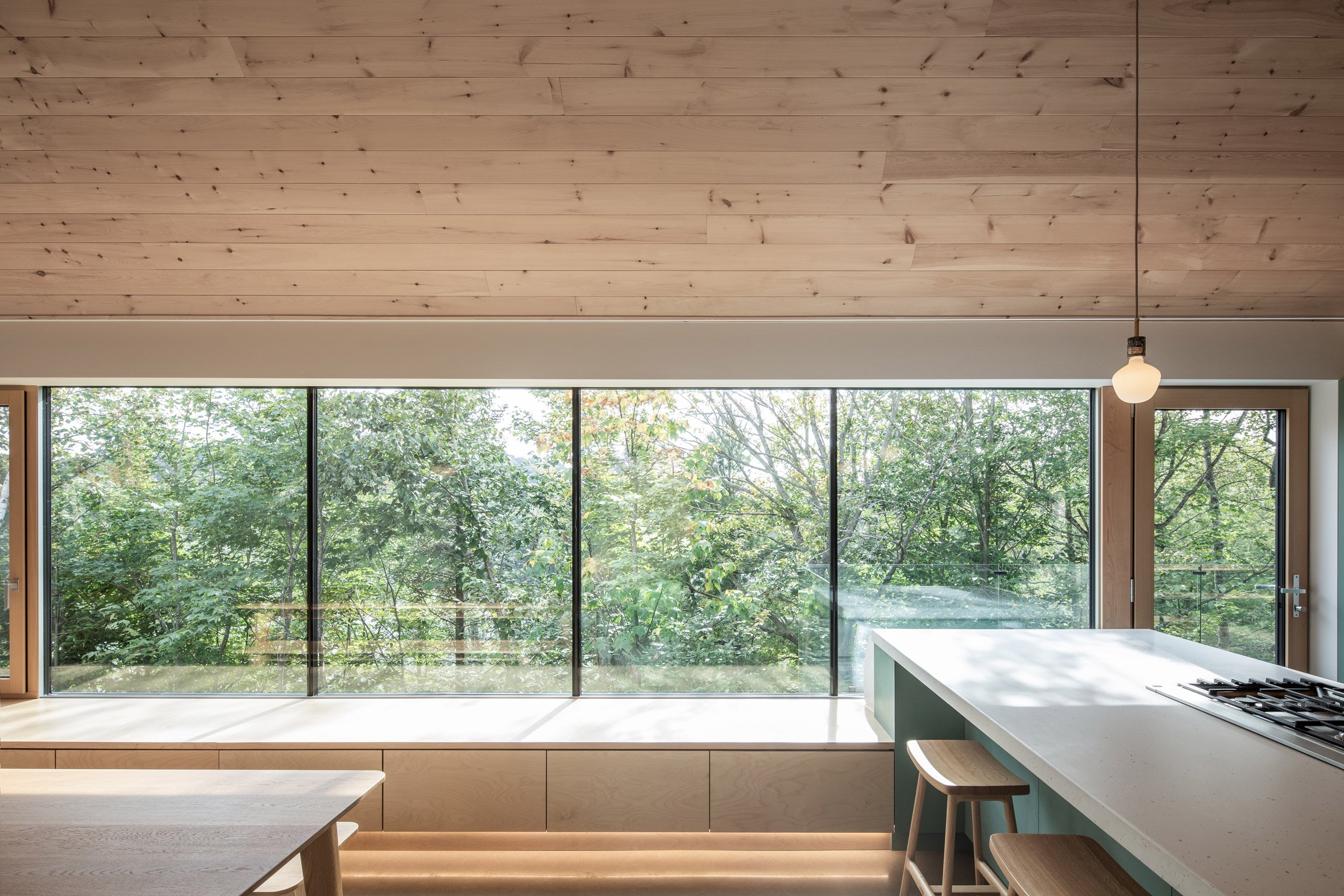
Within the dwelling, the team used minimalist detailing and light-toned materials, including white walls, concrete floors and pale timber surfaces.
The material palette, paired with an abundance of glazing, helps establish a bright and spacious atmosphere.
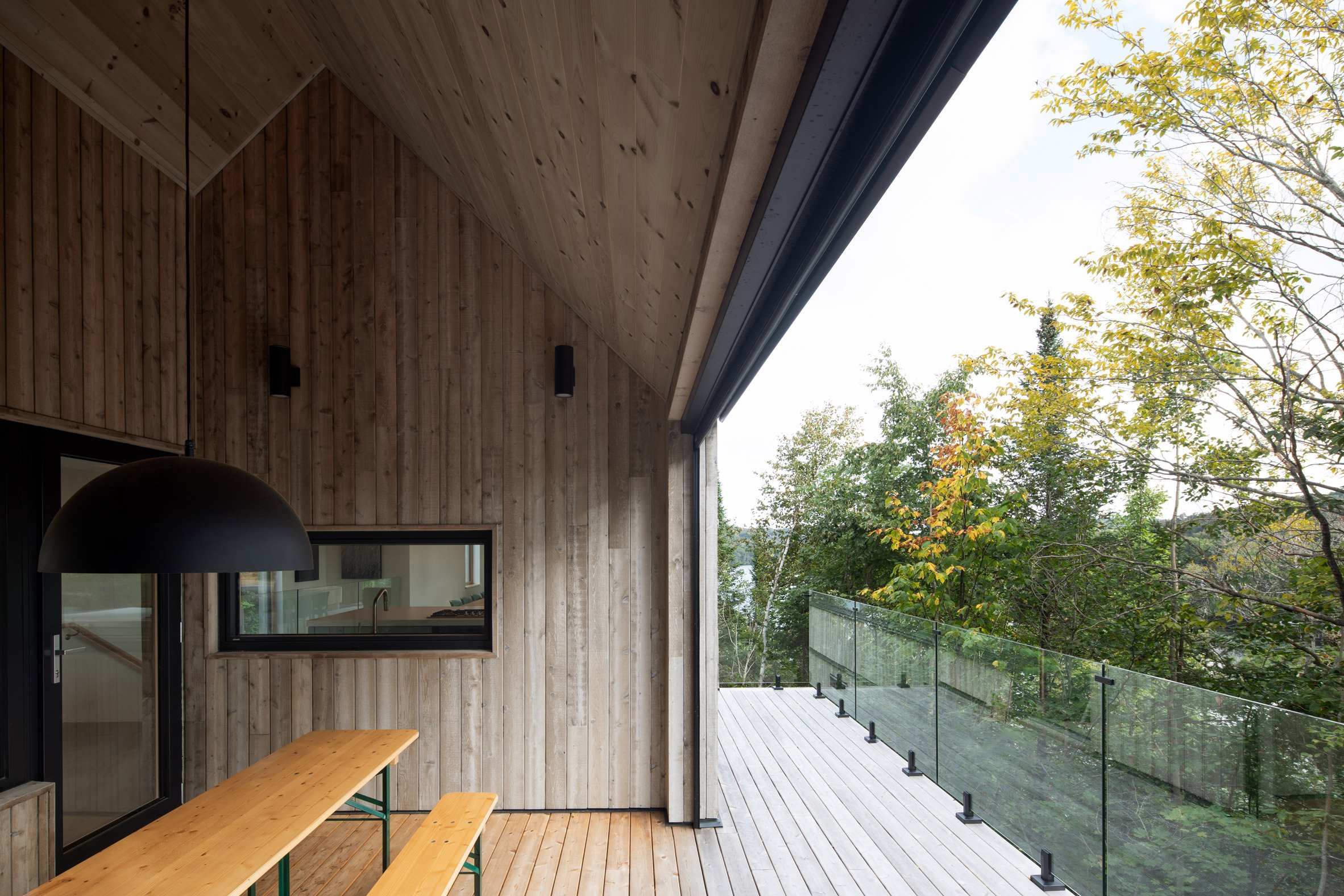
The home's primary living spaces are located on the upper level. One side contains an open-plan kitchen, dining area and living room.
Running along one wall is a low storage bench made of plywood, which offers a spot to sit and gaze upon the landscape.
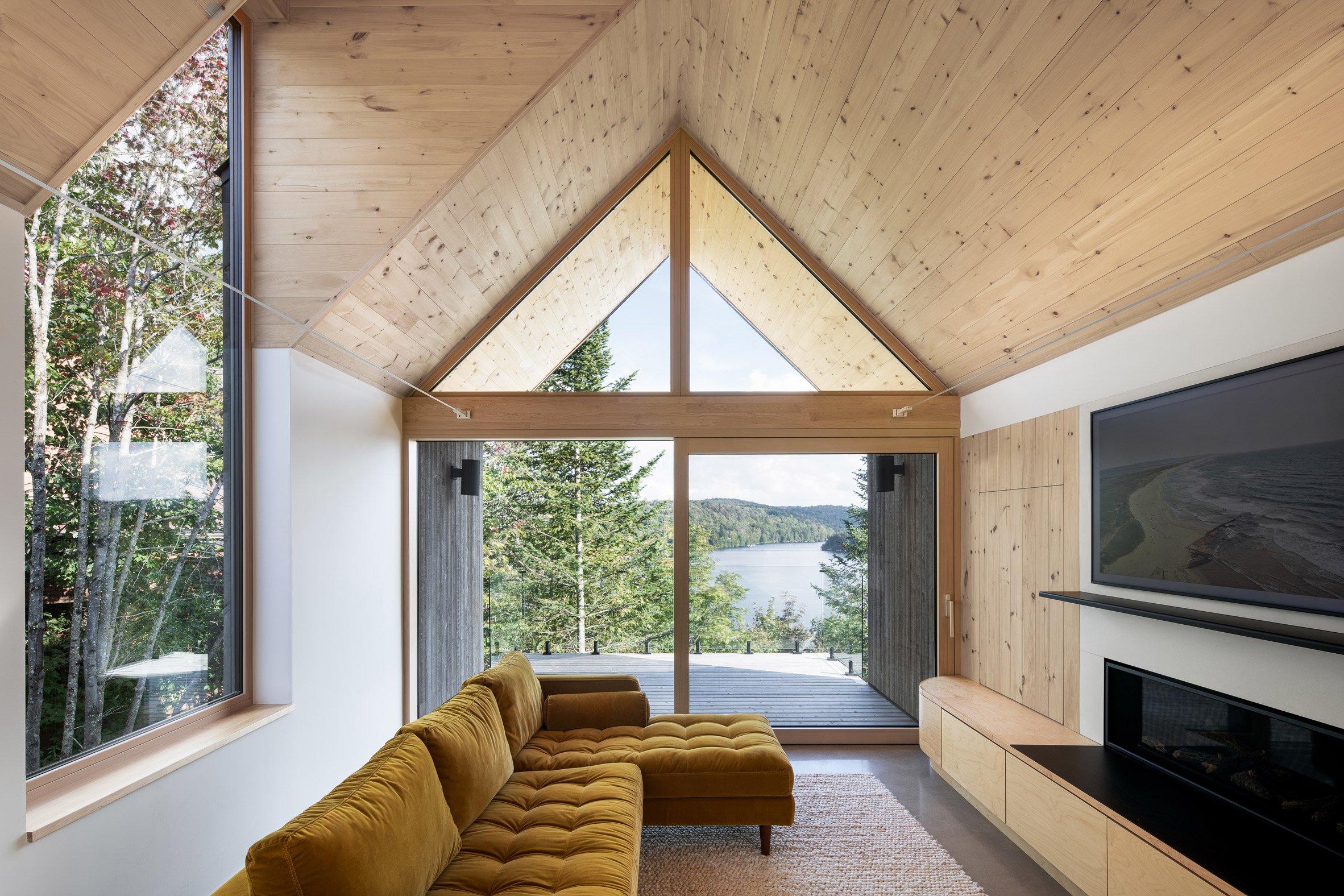
Overhead, a vaulted ceiling is lined with wood and draws the eye toward a glazed wall overlooking the lake.
"At night, a pair of delicately thin, linear lighting elements evenly illuminates the living area's wood ceiling, adding to the warm and inviting atmosphere," the team said.
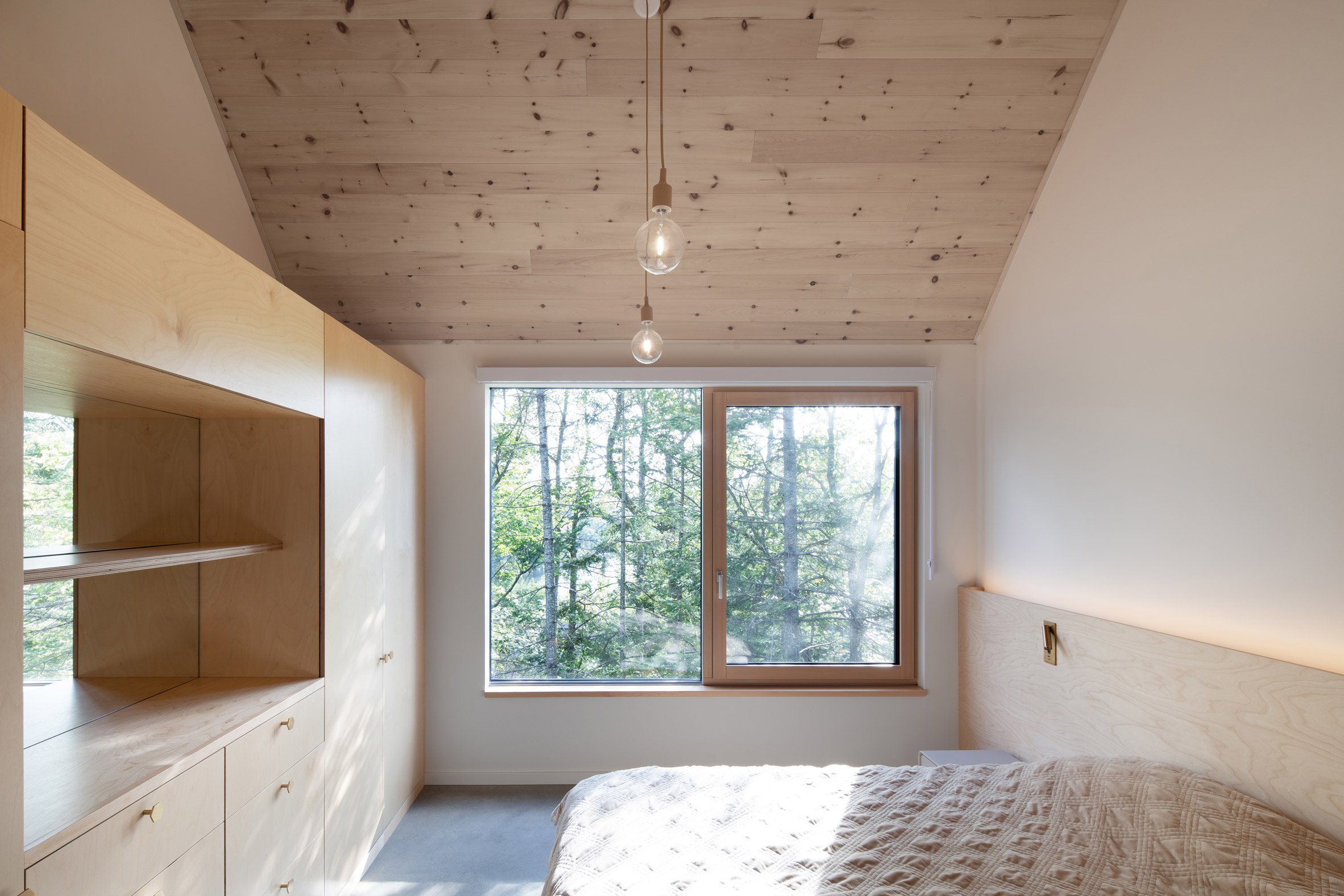
The other side of the upper level contains the home's main bedroom. Rather than attaching a bathroom, the clients requested to use the bathroom near the home's entrance.
The home's lower level features clever spatial planning, allowing for three bedrooms, one with a queen bed and two with queen bunk beds.
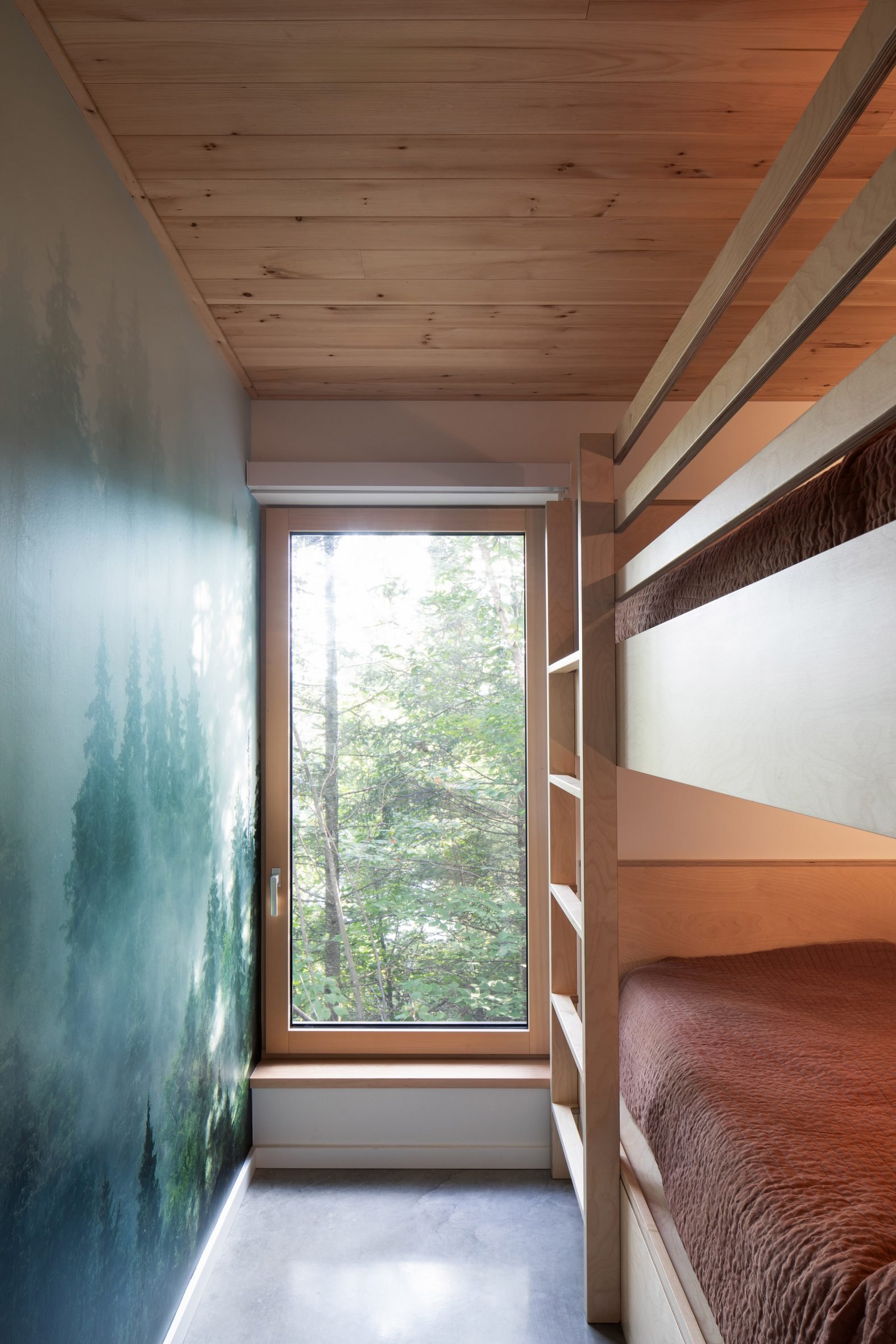
"Carefully laid out in a row, each of the compact bedrooms has a large window, and closet space accessed from the corridor," the team said, noting that the trio of rooms can sleep up to 10 people.
The lower level also encompasses a den/playroom, a bathroom and ancillary spaces.
Both floors have access to covered porches with operable screens. Moreover, the lower-level porch connects to a path that winds through the trees and arrives at the lake's edge.
"Altogether, this residence provides the perfect setting for the family to entertain guests, launch year-round weekend adventures, and enjoy the tranquillity of such a scenic location," the team said.
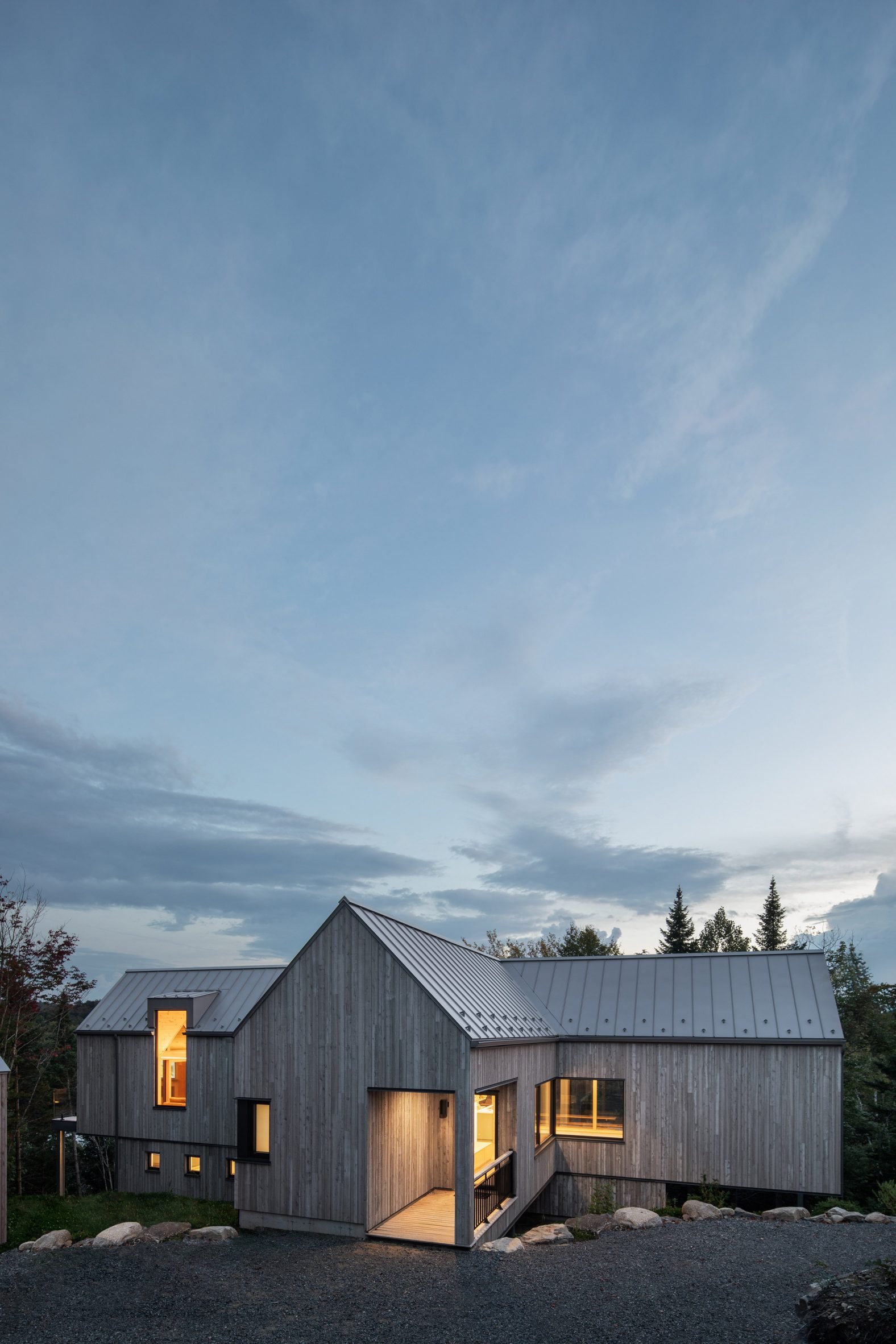
Other projects by Robitaille Curtis include a Montreal townhouse that features a trapeze net stretched across an atrium, and a Quebec ski cabin that is propped up by pilotis, allowing snowmelt to pass under the building.
The photography is by Adrien Williams.
The post Robitaille Curtis perches slender house above Quebec lake appeared first on Dezeen.
What's Your Reaction?












