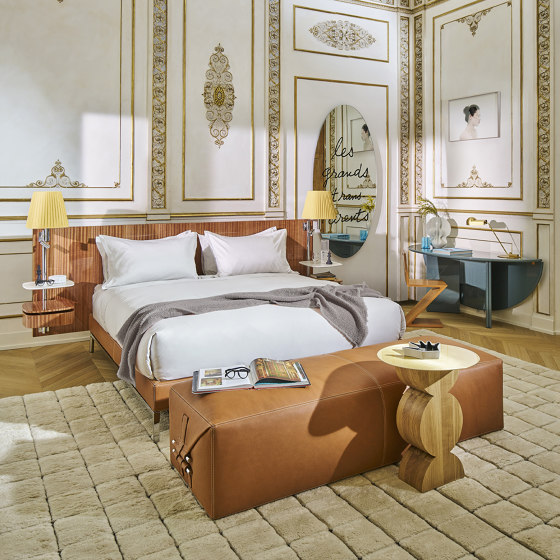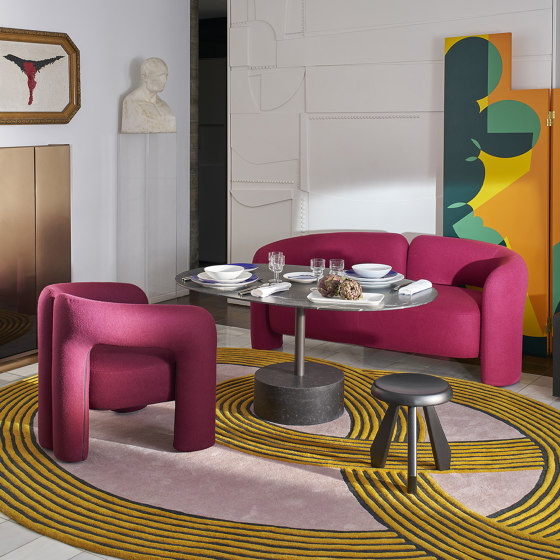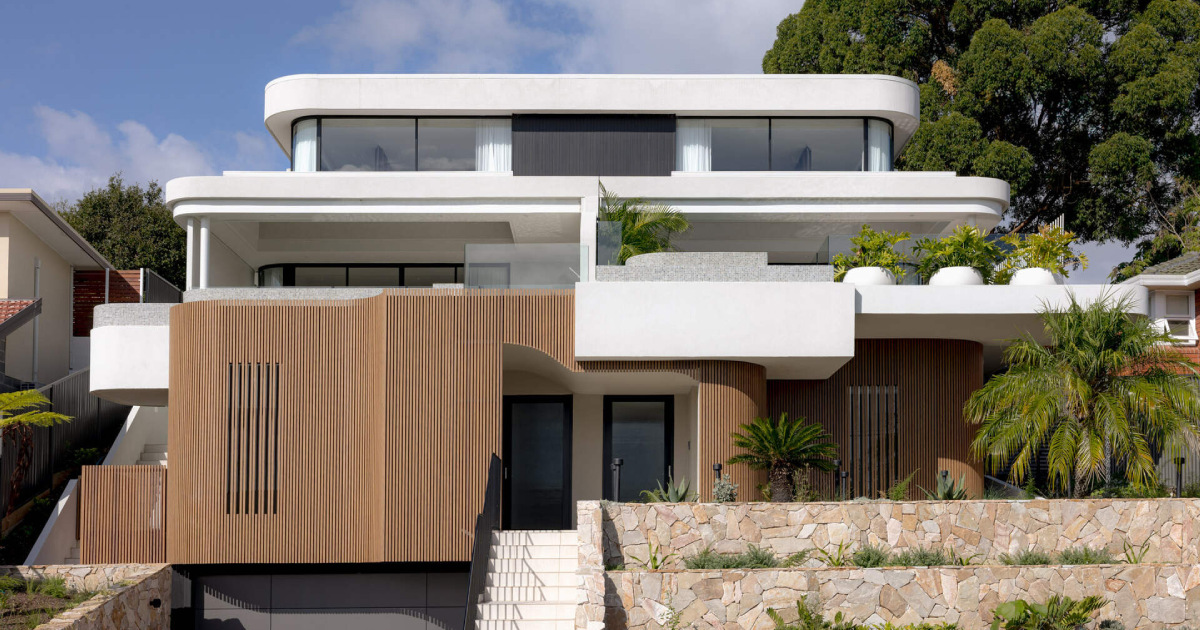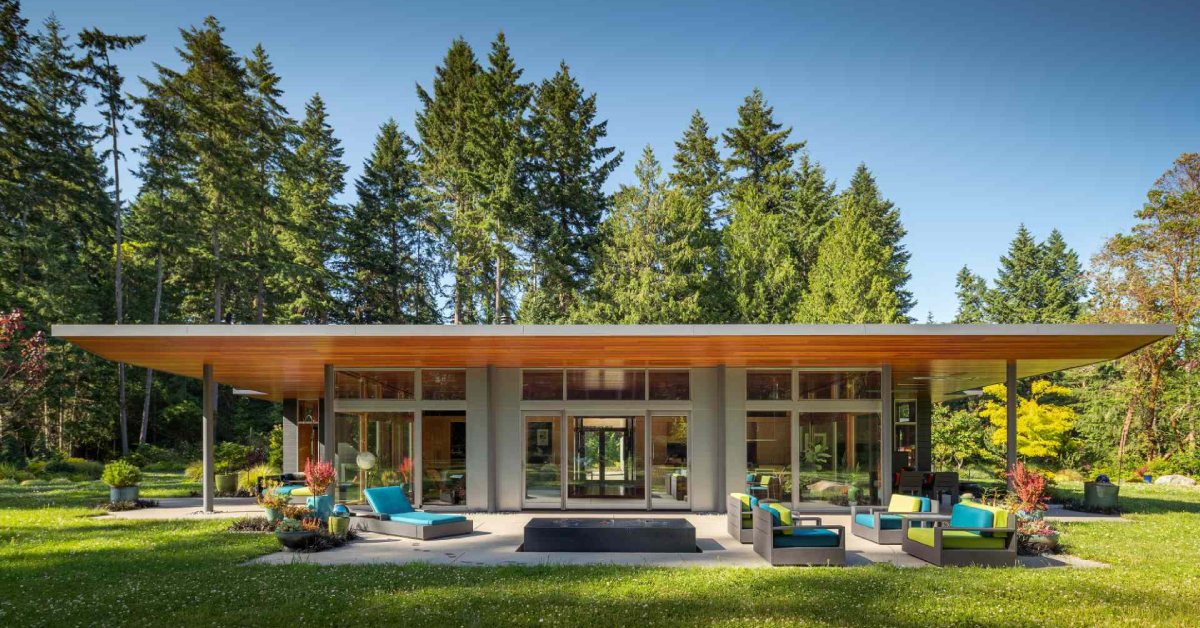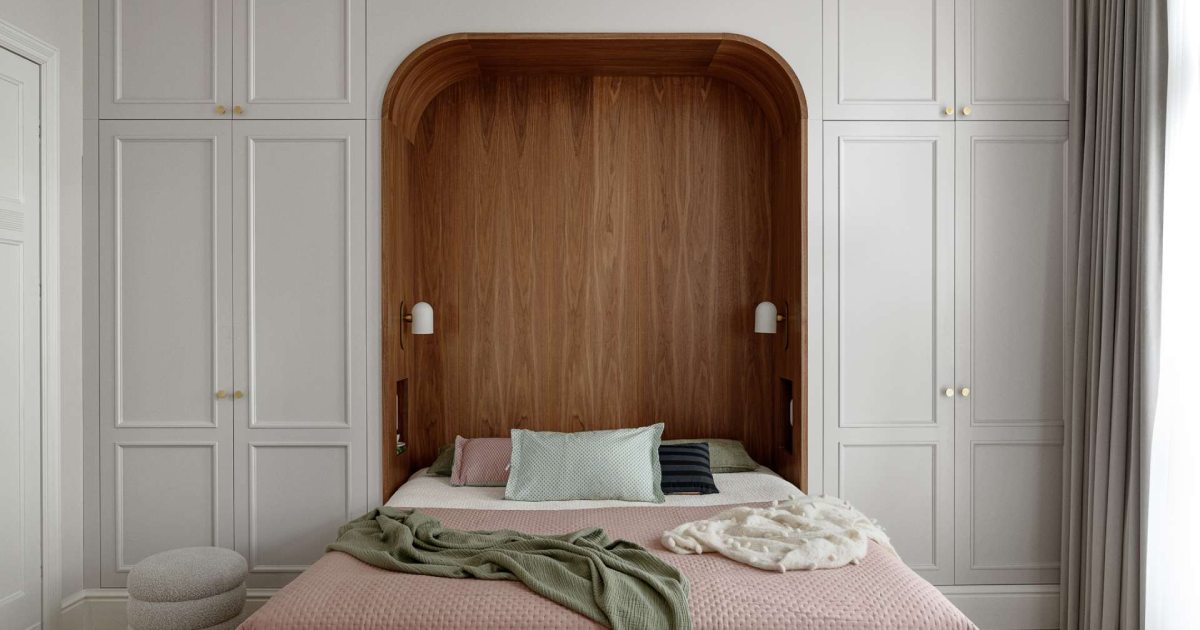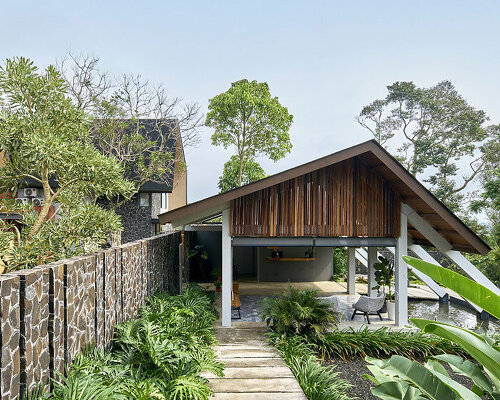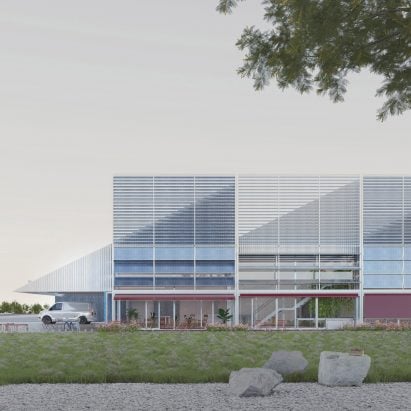Chaoffice fills concrete grid with reclaimed stone for home in rural China
An exposed concrete frame infilled with reclaimed stone walls encases warm, timber-lined interiors at this home near Beijing by architecture studio Chaoffice. Named House of Bluff, the five-bedroom house was built on a disused site described by the studio as a "wasteland", covered with rubble and stones from a partially collapsed building. Beijing-based Chaoffice repurposed these The post Chaoffice fills concrete grid with reclaimed stone for home in rural China appeared first on Dezeen.
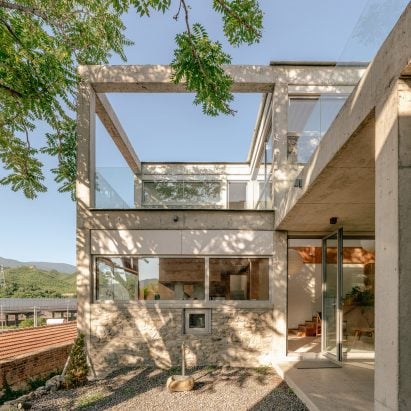
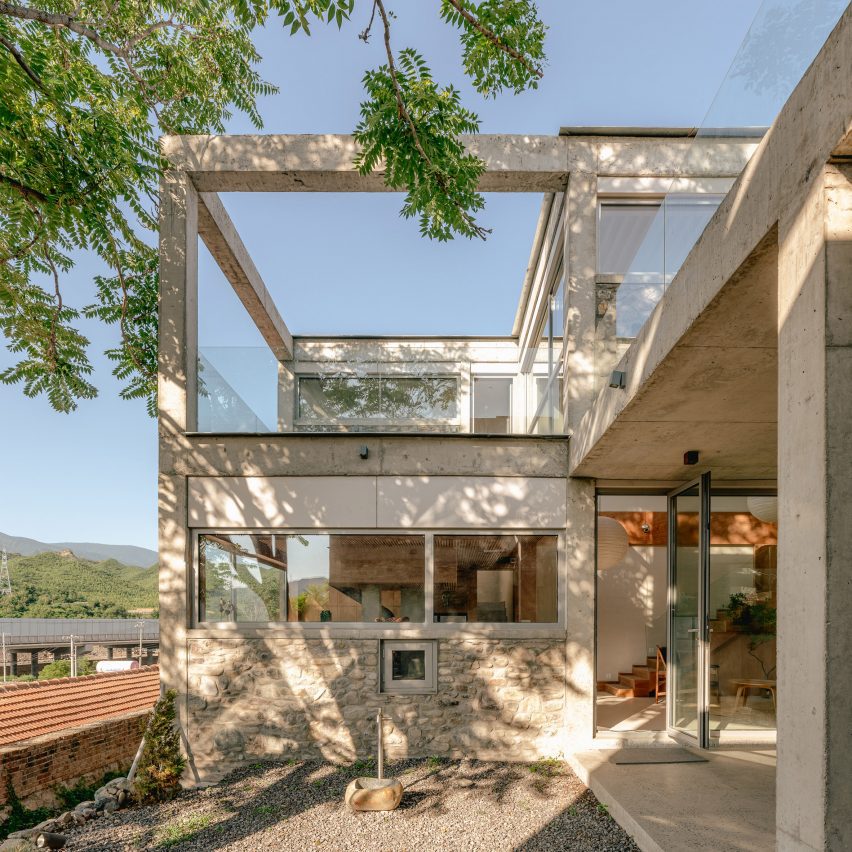
An exposed concrete frame infilled with reclaimed stone walls encases warm, timber-lined interiors at this home near Beijing by architecture studio Chaoffice.
Named House of Bluff, the five-bedroom house was built on a disused site described by the studio as a "wasteland", covered with rubble and stones from a partially collapsed building.
Beijing-based Chaoffice repurposed these old stones to infill the home's exposed concrete frame, defining a playful two-storey form that incorporates terraces, walkways and courtyards connected by a metal staircase and slide.
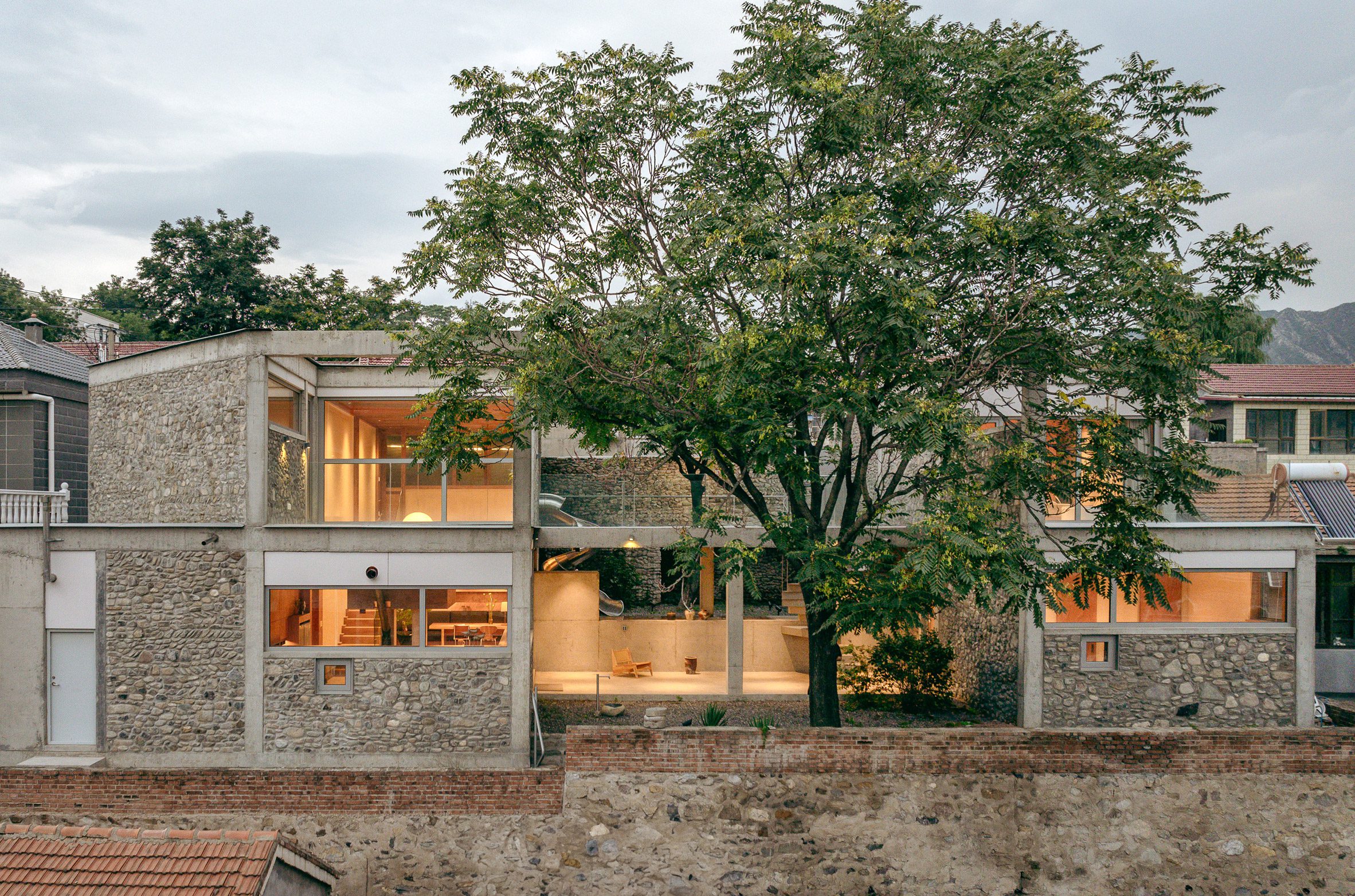
"We decided to build a house featuring multiple semi-outdoor spaces and independent structures, creating a sense of grandiosity despite the limited footprint," explained the studio.
"Working with a limited budget, we created the simple geometric forms, infusing the space with a sense of rejuvenation – turning a piece of wasteland into a playground," it added.
The overall plan of the home is defined by two existing trees on the site, each used as the focal point for two courtyards that divide the home into a more public living wing to the west and a more private wing to the east containing the bedrooms and staff areas.
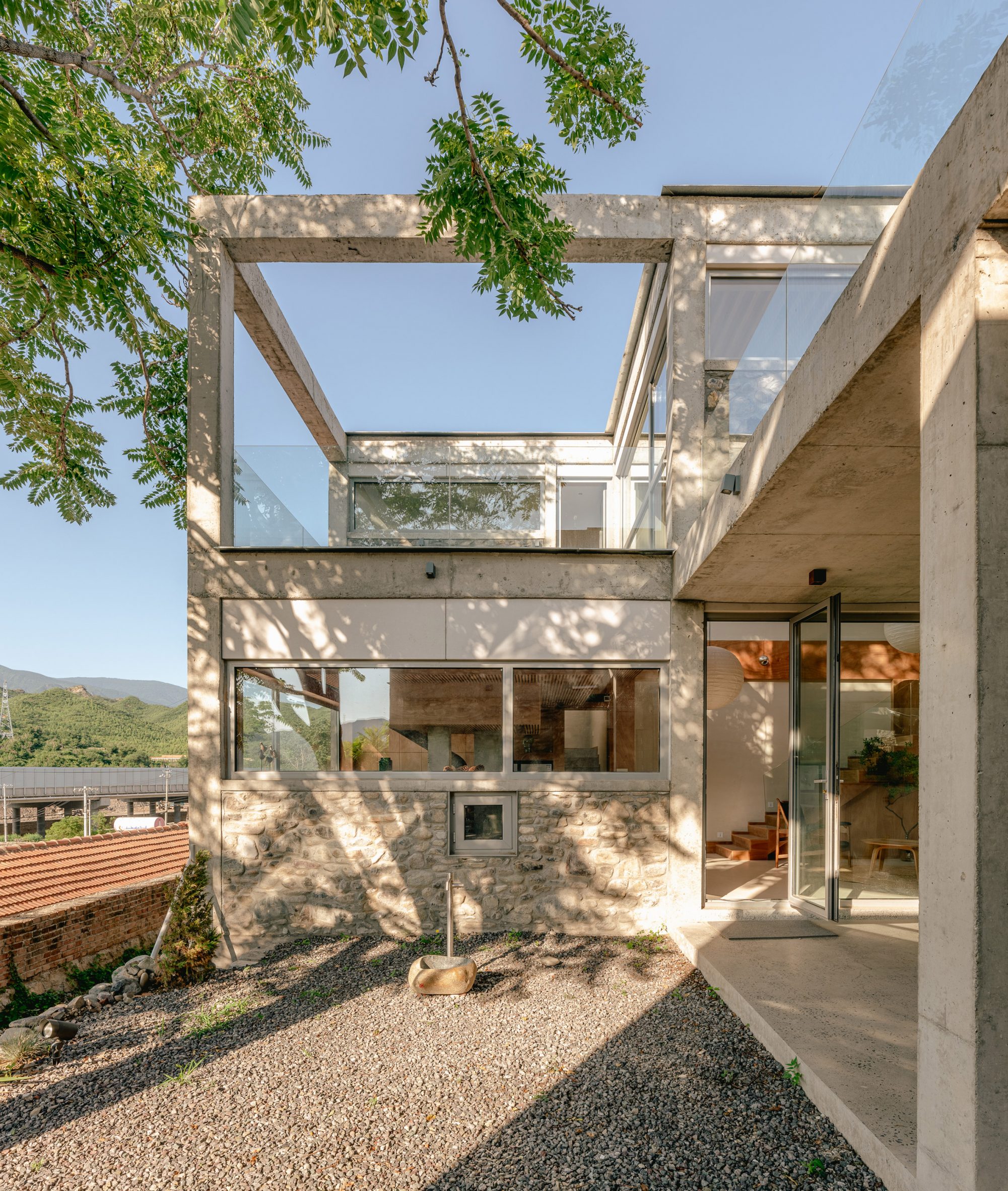
Using the exposed concrete grid as an organising device, it was then either enclosed to create internal spaces or left open to frame a series of terraces and walkways.
"The design centres around a basic cubic unit of 4.5 metres by 4.5 metres, which then forms houses, porches, or 'hollow frames'," explained the studio.
"In some instances, sections of these units were partially removed to enhance light and sight-lines for the neighbours, as well as to soften the building's presence on the adjacent street."
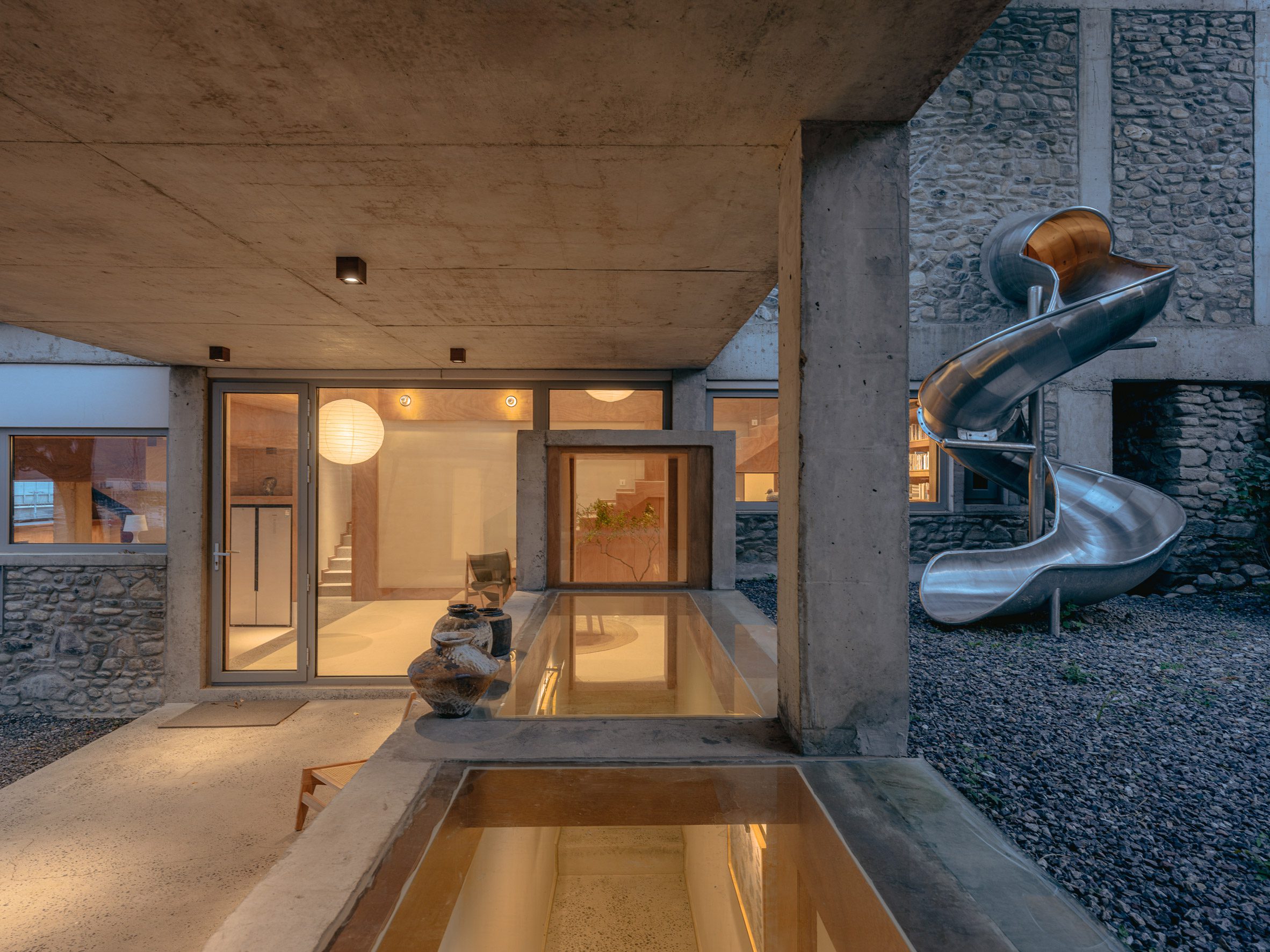
Organised across two storeys, the home is entered from a higher position on the site's western edge, where a long, wooden stair leads down into the double-height living area.
Highlighting the building's split levels, full-height windows overlook a terrace with a sunken bath accessible via a separate ground floor entrance, while clerestory glazing frames views of the horizon.
Changes in level are a recurring motif across the site, with a metal slide connecting the entrance hall to the courtyard, and a metal spiral stair connecting the two levels of the outdoor walkway that links the home's two wings.
Once at ground floor level, the lower kitchen space is centred around a concrete fireplace, extending upwards in concrete columns that support the bath above, the form of which is reflected in a stepped, wood-panelled ceiling.
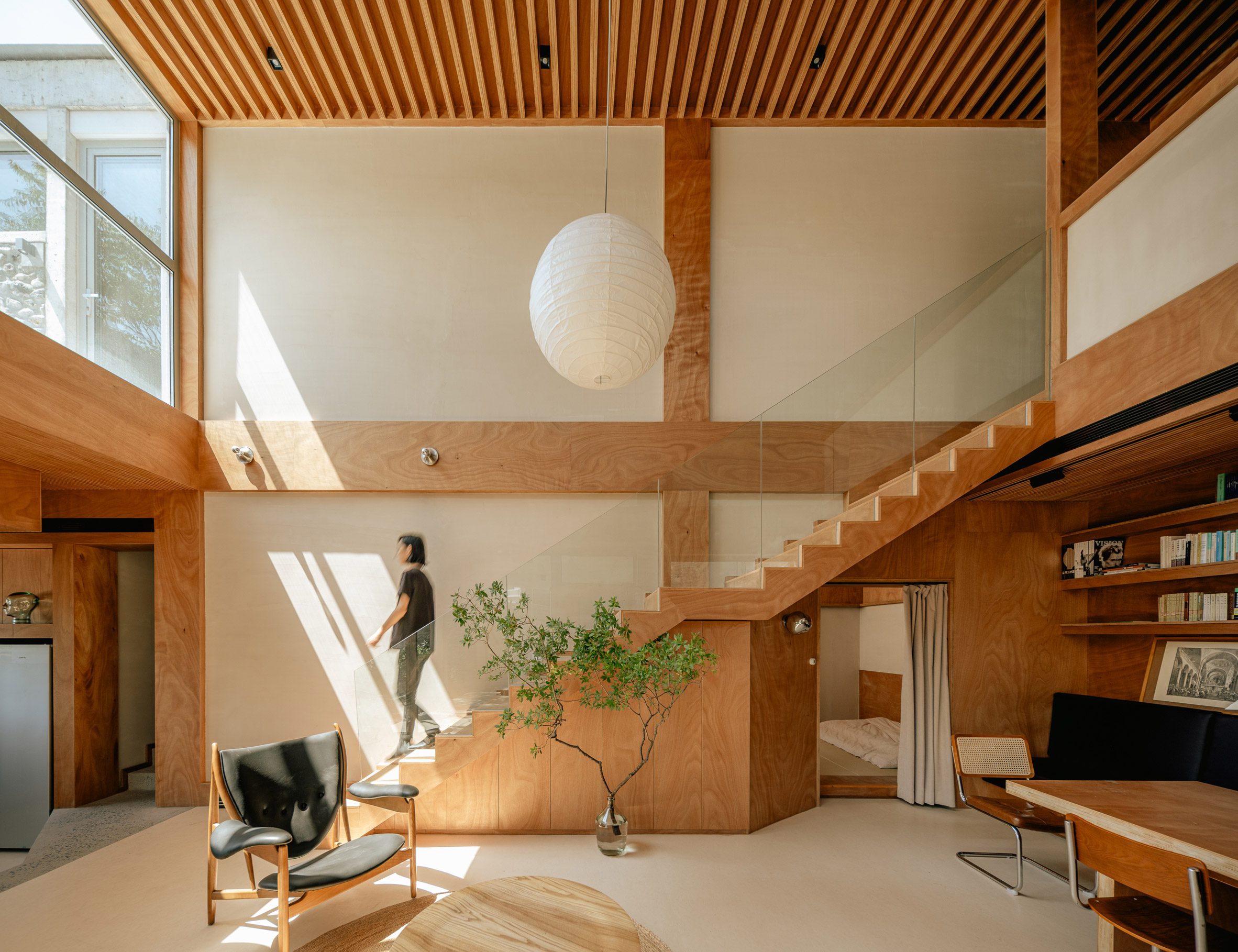
Throughout the interiors, the rougher character of the exposed concrete frame and reclaimed stone is contrasted by plywood panelling, used to line walls, storage spaces and built-in benches.
"The walls are finished with warm-toned stucco plaster, with the projecting structural frames re-covered in wooden paneling," explained the studio.
"This deliberate interplay of two materials not only creates a striking visual contrast but also implied the dualistic juxtaposition of structure and maintenance systems, enriching its architectural narrative."
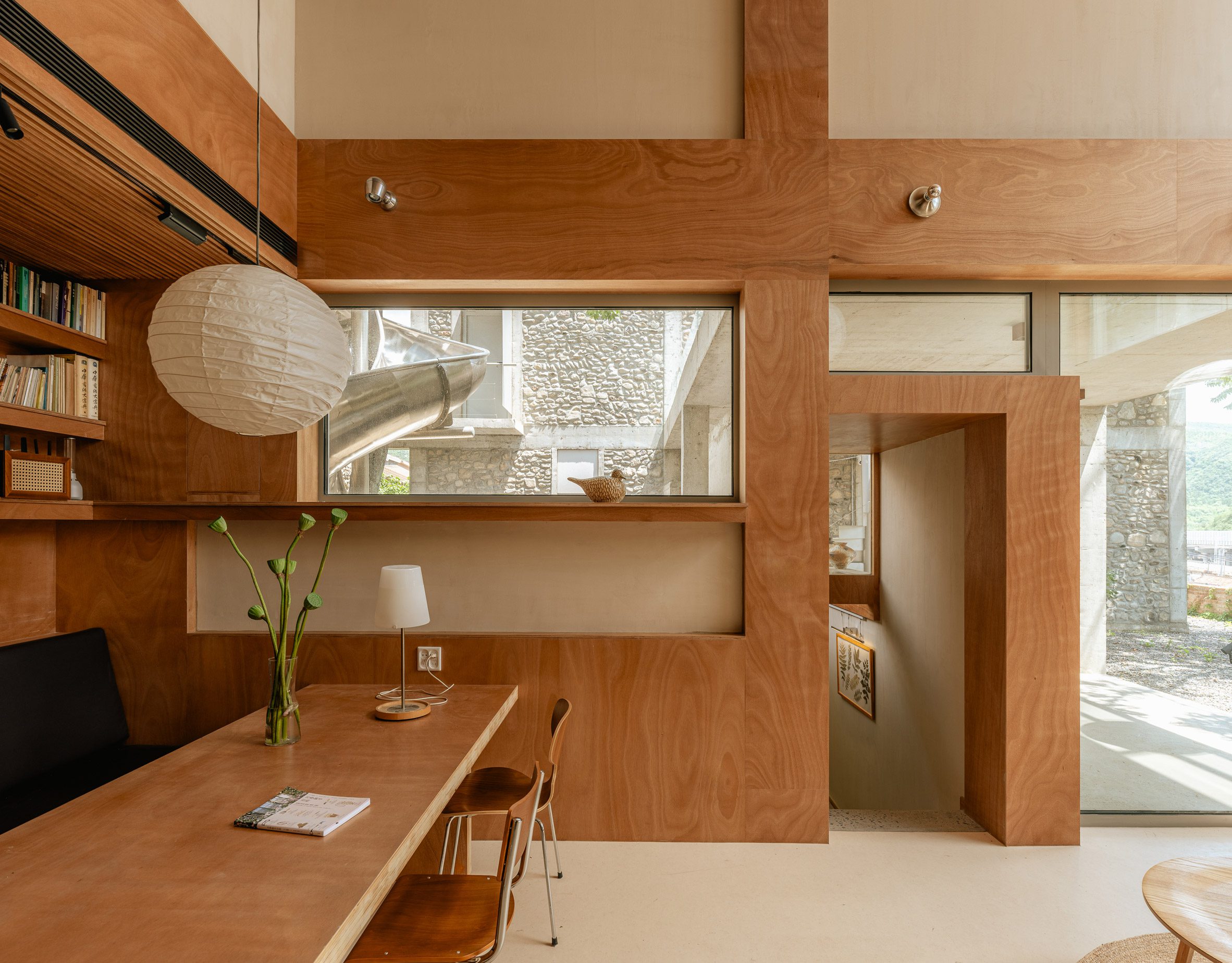
Based in Beijing, Chaoffice was founded in 2016 by Cheng Zhi.
Other homes in China recently featured on Dezeen include a "rustic and warm" brick home designed by CPlus Architects to demonstrate the potential of the often overlooked rural outskirts of Beijing.
The photography is by Zhu Yumeng.
The post Chaoffice fills concrete grid with reclaimed stone for home in rural China appeared first on Dezeen.
What's Your Reaction?












