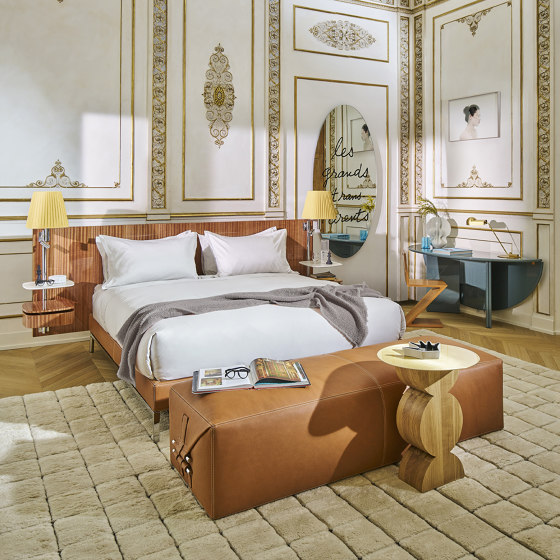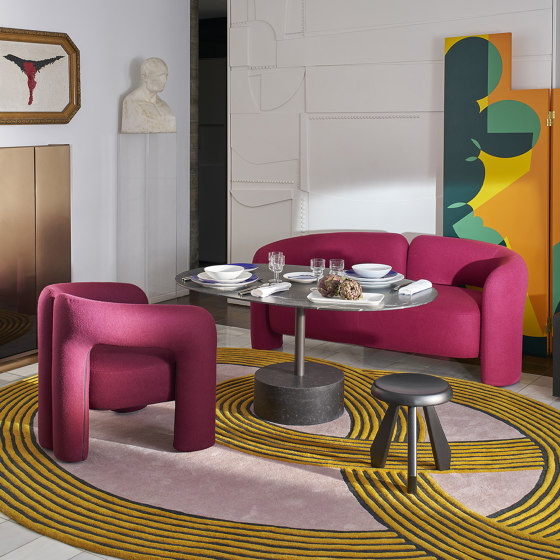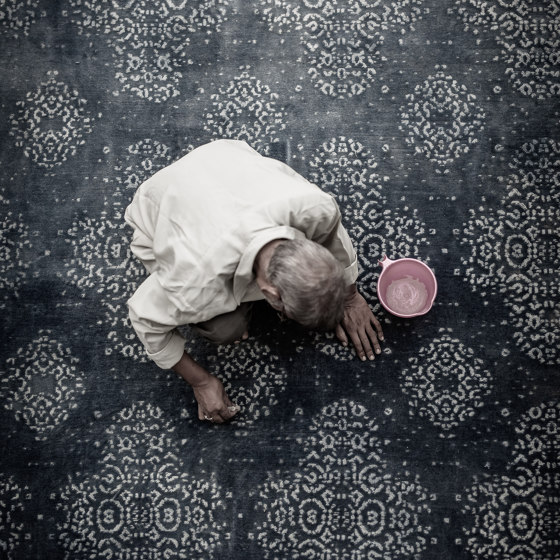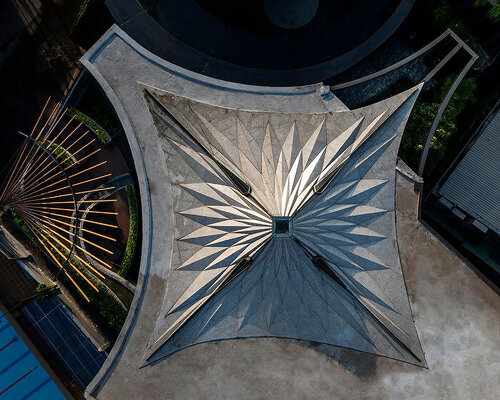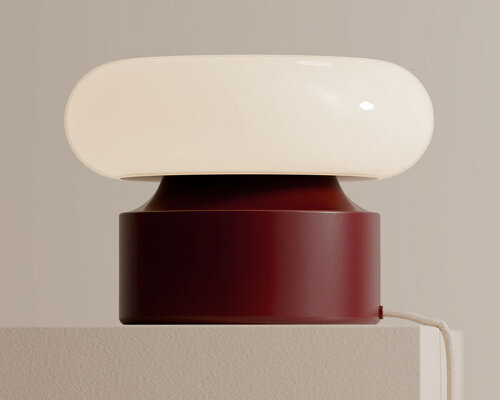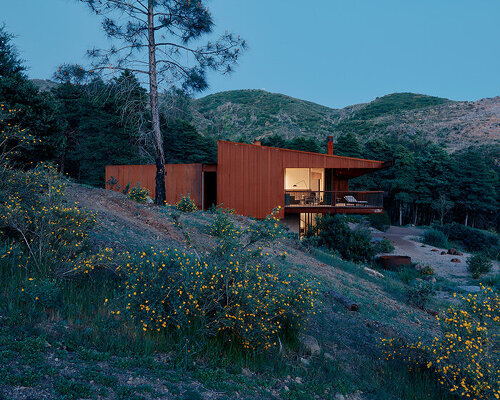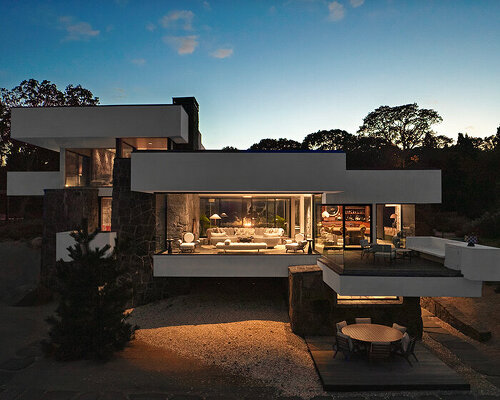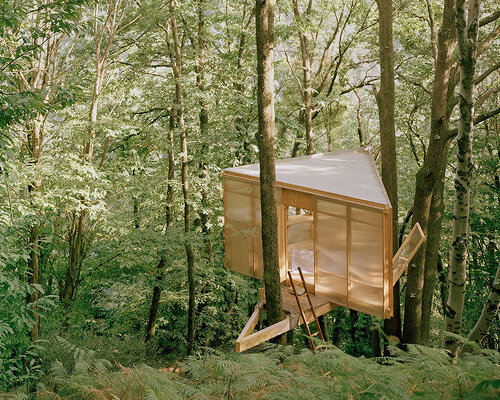Rundell Associates embeds CLT-framed house into Cornish cliffside


Cornish stone and cross-laminated timber come together in this seaside bolthole in Cornwall, England, designed by London-based Rundell Associates for two families.
Two-Family House was built into the cliffside on the north Cornish coast, on a site that was once a quarry.

Rundell Associates chose to build the two-storey house from cross-laminated timber (CLT), despite the challenging location. It was assembled from 428 prefabricated panels, which had to be brought to site in a strict order.
The ground floor is clad in two types of local stone – a grey stone from Trebarwith and a brown stone from Trecarne, both located within 20 miles of the site.

These help to camouflage the building with the exposed rock face, creating a house intended to be "of the hill, from the hill, for the hill".
The upper level was clad in timber, with a copper-clad roof overhang that will turn turquoise as it patinates.

"We used local materials and craftsmanship to create a building that is uniquely embedded within its locale both visually and materially," said Rundell Associates founder Mike Rundell.
"It's especially pleasing that the building appears less prominent than other much smaller houses that have recently been constructed here, which do not attempt to blend into the magnificent seafront setting."

As the name suggests, Two-Family House is a shared residence used by two families as a vacation home.
The building wraps the cliff, with a floor plan that provides enough space for both families to use the house at the same time if they want to.
There are two wings, set at different angles, with a generous curved timber staircase located at the point where they meet. At the top are clerestory windows, which track the changing daylight from morning to night.
The ground floor contains a sequence of social spaces, flowing from the living room through to the kitchen and dining room, a children's playroom and a small swimming pool. Bedrooms are located upstairs.

Rooms are positioned to make the most of the dramatic sea and landscape views, thanks to a design process that involved building mock-up structures onsite before construction began.
"The outline of the building was marked out on site, with platforms erected to check views from key rooms and temporary walls erected to ensure framing and screening were fully considered," explained Rundell.
"The outcome was that the angle of the living room wing was adjusted seven degrees to frame the headland opposite, while the ground floor was raised 50 centimetres to ensure an uninterrupted view of the beach and sea beyond."

The clients' brief called for low-carbon construction, which led Rundell Associates to incorporate heavily insulated walls, a high-efficiency ventilation system, a ground source heat pump and rooftop solar panels.
This also influenced the choice of CLT for the building's structure, rather than steel and concrete. This allowed for a faster construction, once the logistics had been worked out.

"The tight site and high prevailing winds made transport and erection of the 428 panels a complex logistical jigsaw," Rundell said.
"We solved it by storing panels offsite and bringing them down the hill in a strict order, using a small lorry to transport them to where a remote-controlled tower crane could lift them into position."

The architects collaborated with locally based interior and lighting design studio Millard & Flo on the internal fitout, with a palette that includes natural timber, stone and clay plaster finishes.
Key details include iroko wood ceilings, a double-sided stone fireplace wall, built-in benches and bookcases, and a freestanding bathtub.

The site is completed by a tiered stone garden, already in place when the families bought the property, which was built with leftover stone from the old quarry.
"Through careful detailing, meticulous craftsmanship and material integrity, Two-Family House seeks to create a highly sustainable seaside retreat benefiting of its magnificent setting, which will provide much joy and shared experience for years to come," added Rundell.
The photography is by John Hersey Studio and Tristan Stocker.
Project credits
Architecture: Rundell Associates
Interior design: Millard & Flo
Construction: Gynn Construction, ConstruktCLT
Structural engineering: Martin Perry Associates
M&E engineering: Will Potter Partnership
Quantity surveying: Derek Gough Associates
Glazing: Crest Architectural Glazing
The post Rundell Associates embeds CLT-framed house into Cornish cliffside appeared first on Dezeen.




