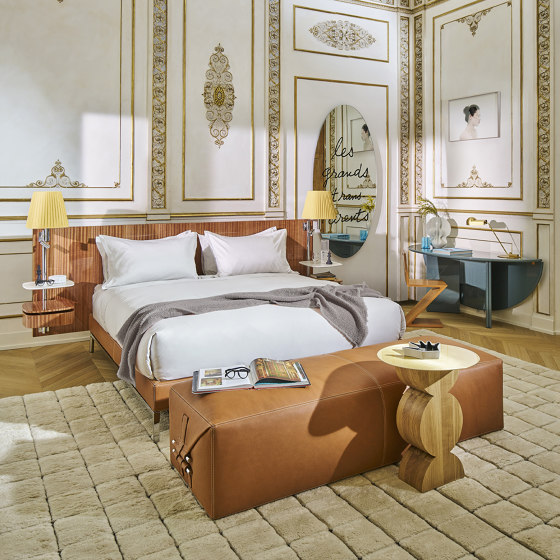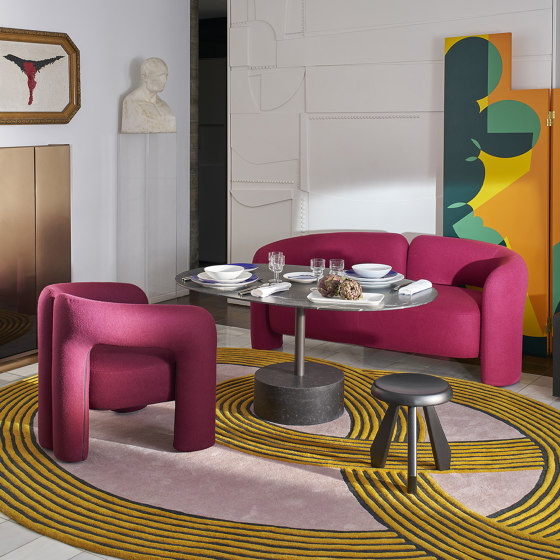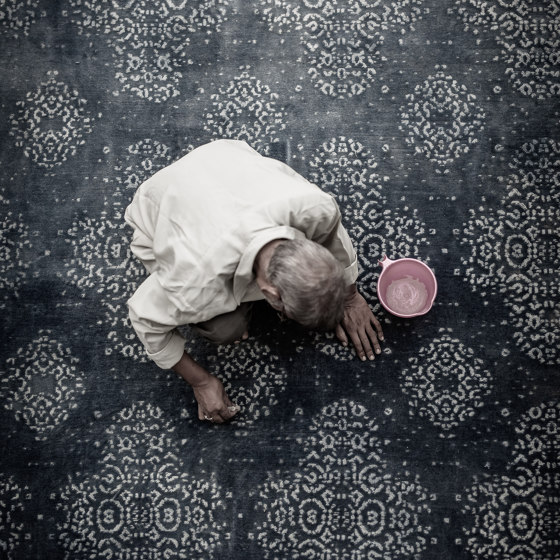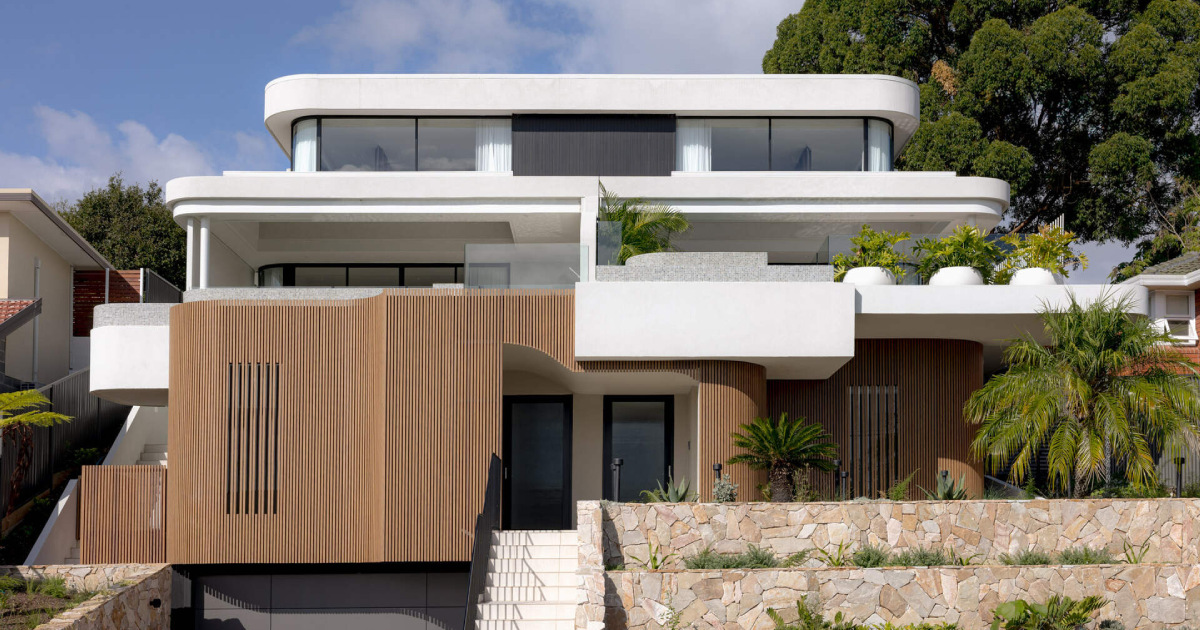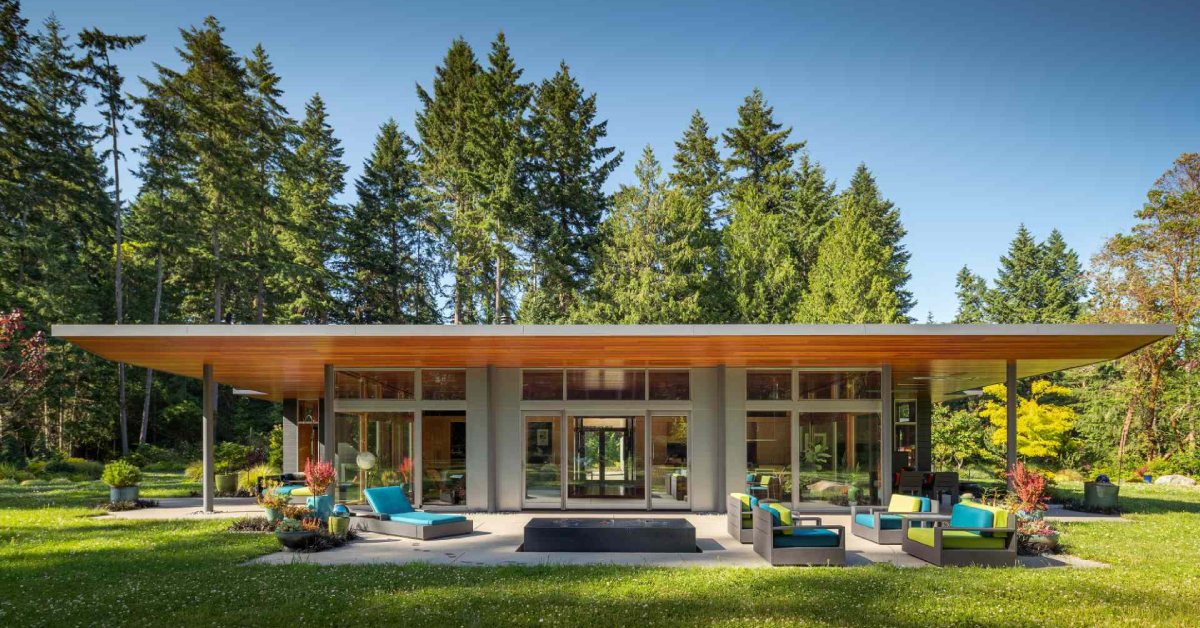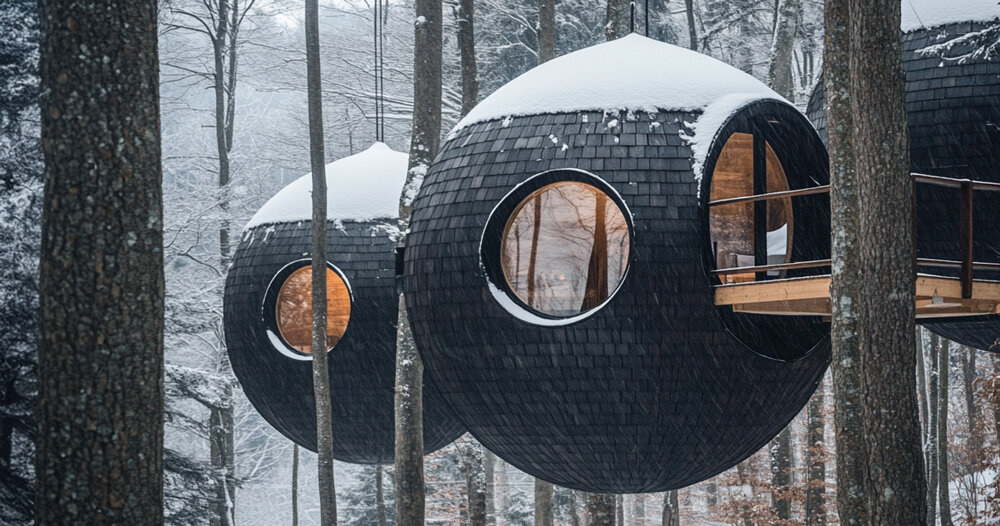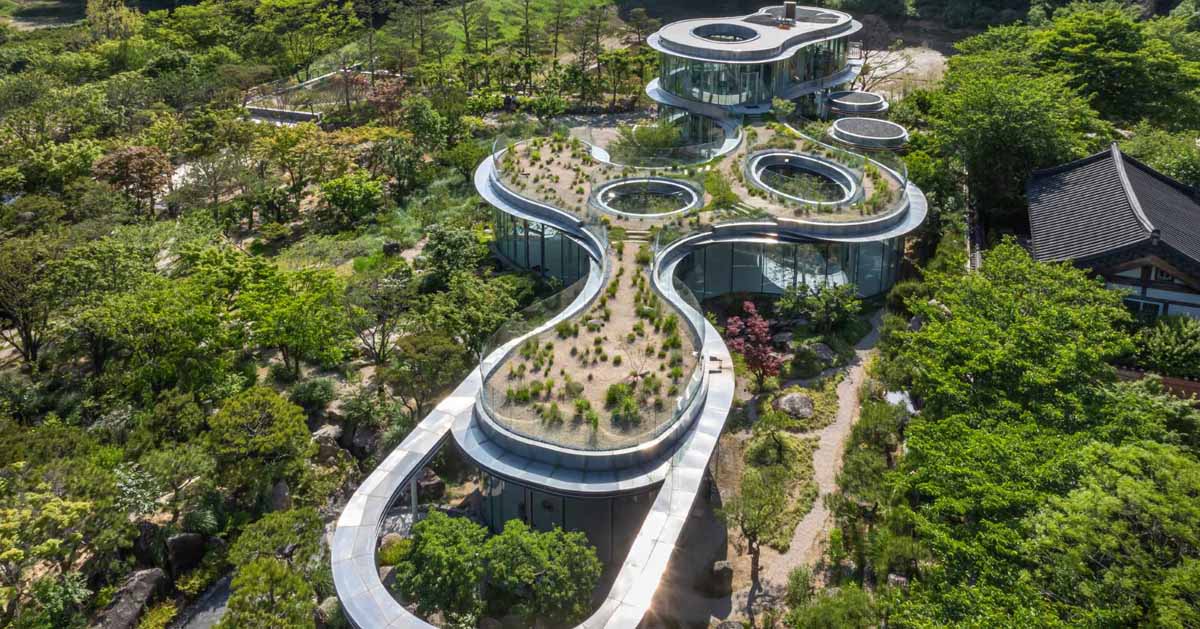e.Re studio architects coats lenirra villas’ gables in dark-toned roof shingles
stone and exposed brick establish a contrast with the surrounding vegetation. The post e.Re studio architects coats lenirra villas’ gables in dark-toned roof shingles appeared first on designboom | architecture & design magazine.
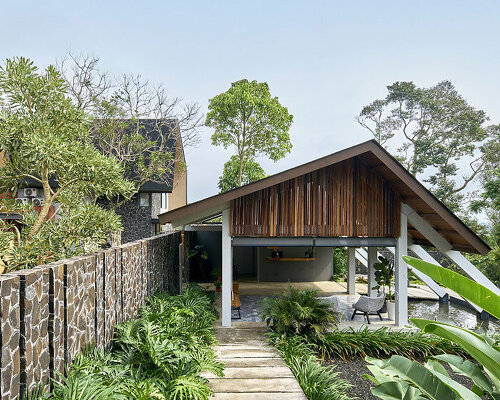
lenirra villa is a calming retreat embraced by Jakarta’s landscape
e.Re studio architects builds Lenirra Villa, a small-scale resort development situated on a mountainside adjacent to expansive rice fields, approximately two hours from Jakarta. The architectural approach focuses on integrating built structures within the existing natural context to preserve and enhance the site’s environmental characteristics.
The design organizes the villas as separate building volumes connected by a network of pedestrian pathways. These pathways are embedded within the landscape and follow natural contours, creating spatial sequences and visual connections throughout the site.
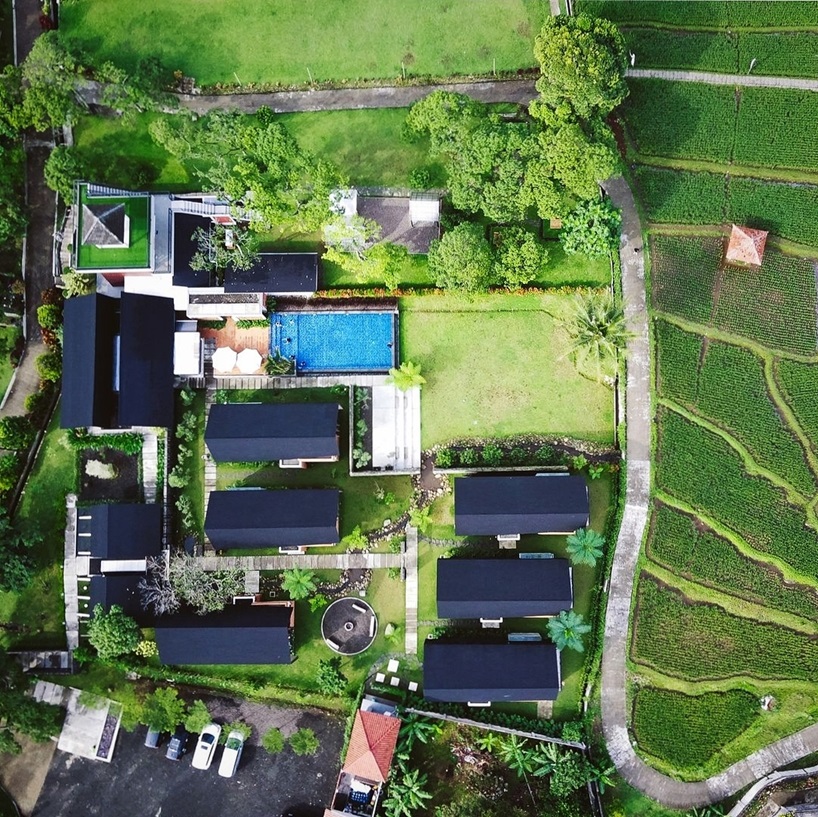
the built area occupies a small portion of land, preserving its surrounding paddy field | all images courtesy of e.Re studio architects
e.Re studio architects composes stone and exposed brick facades
Material selection by e.Re studio architects’ team emphasizes a natural palette, including stone, exposed brick facades, and dark-toned roof shingles. These materials are chosen to establish a contrast with the surrounding vegetation while maintaining coherence with the site’s rural character.
A key component of Lenirra Villa project is the retention and incorporation of the existing rice fields as both landscape feature and experiential element. This includes the integration of a small river that traverses the site, serving as a functional overflow channel for excess irrigation water from the adjacent paddies. This strategy supports the continued operation of local agricultural systems while contributing to the resort’s environmental character.
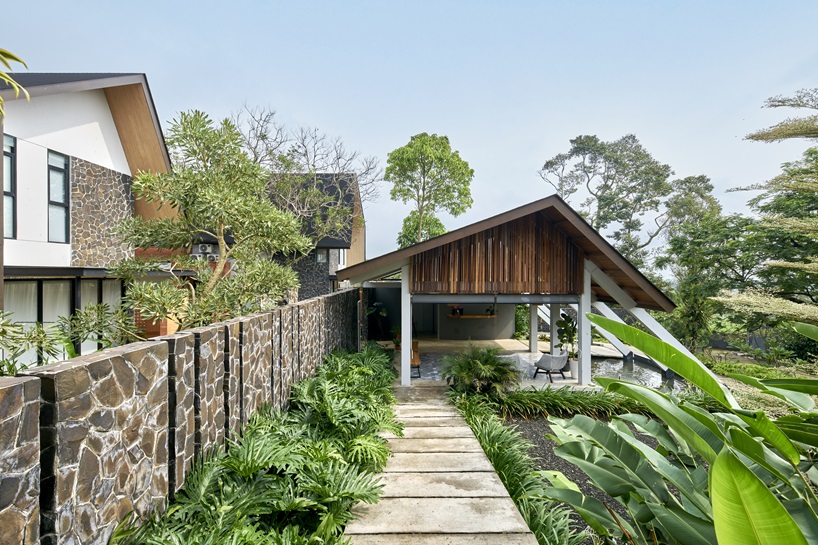
pathway to the villa is shaped and marked by natural elements
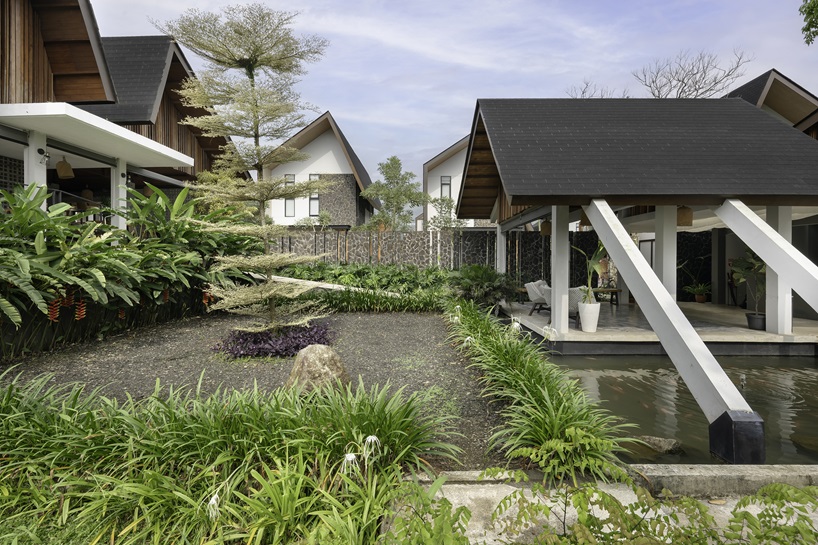
landscape design visually and physically connects the blocks of separated buildings

the roof extends down as an exterior facade to reduce daylight and sun heat
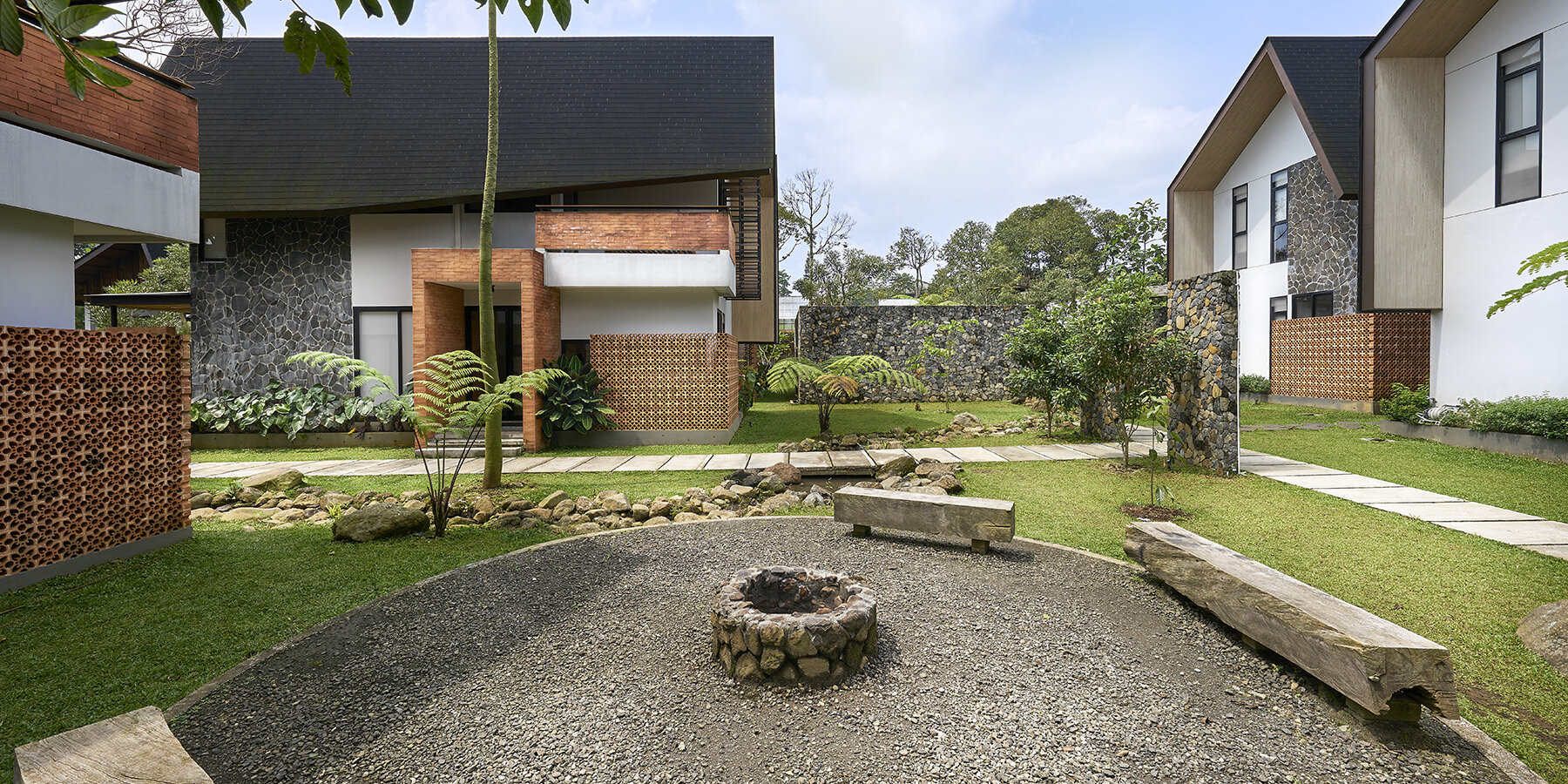
stone benches form a circular gathering area around the bonfire
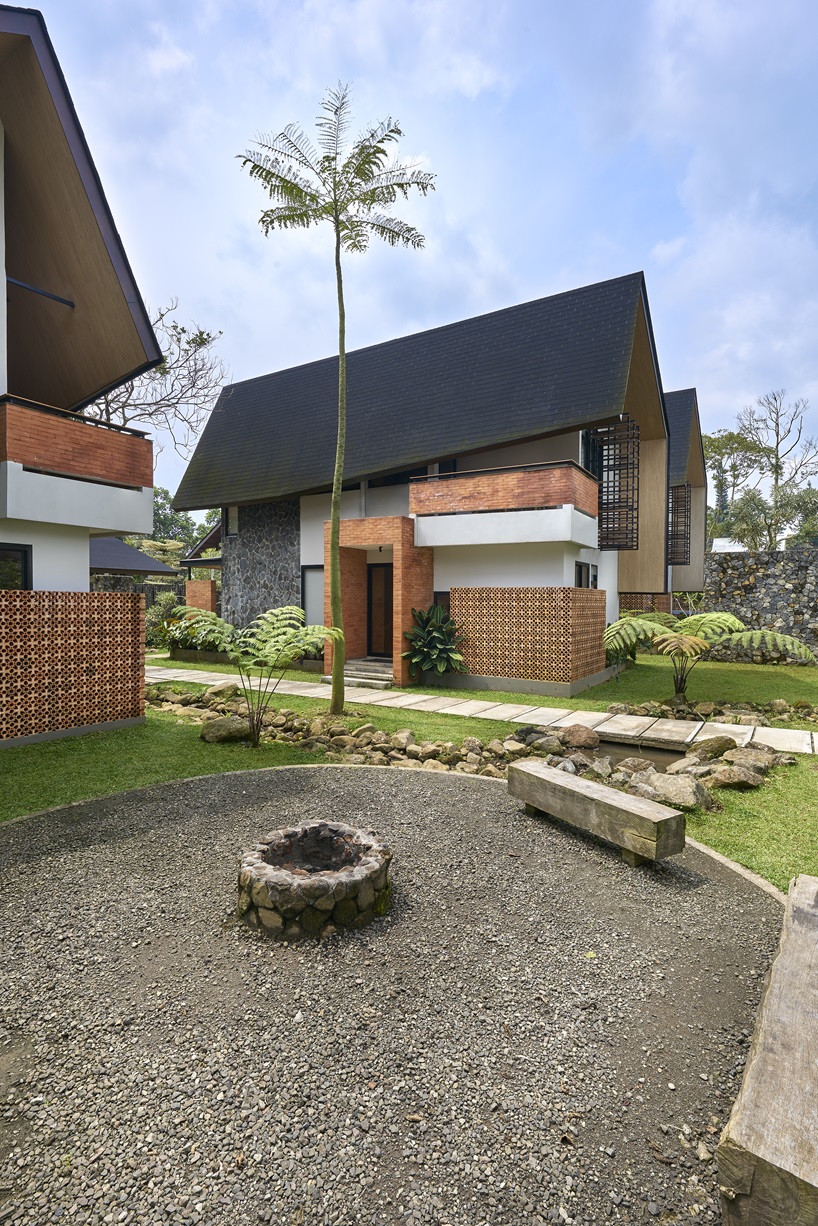
the guest villa features terracotta brick, stone, and bitumen sheet roof shingles
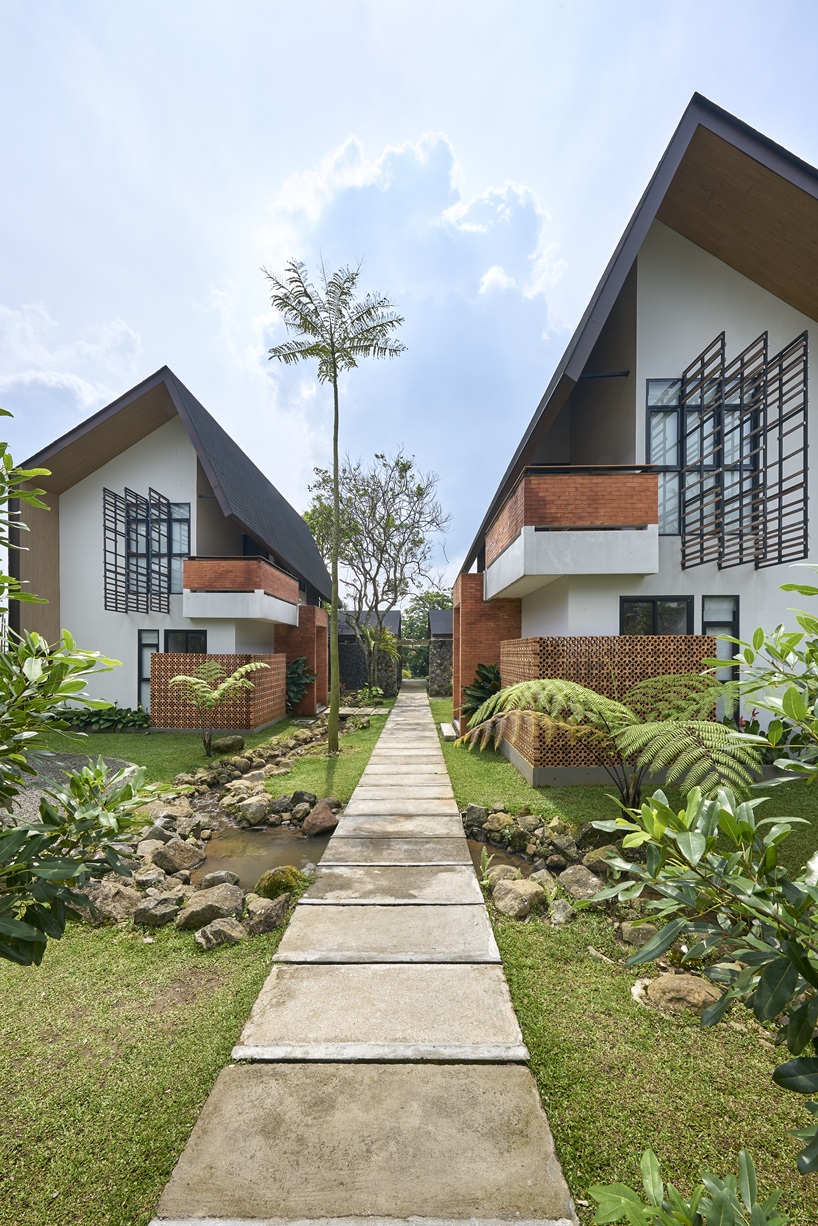
asymmetrical gabled roofs define the villas’ architectural language
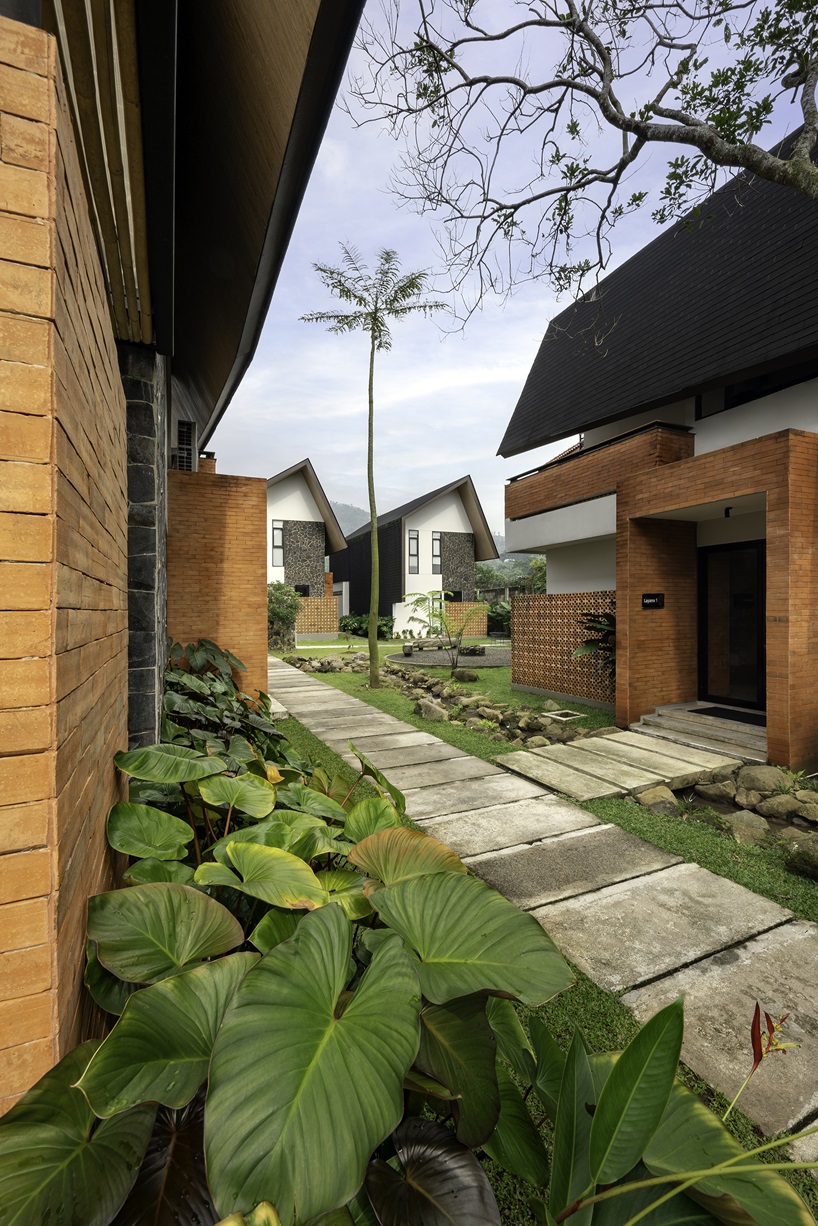
lush greenery contrasts with exposed terracotta brick facades
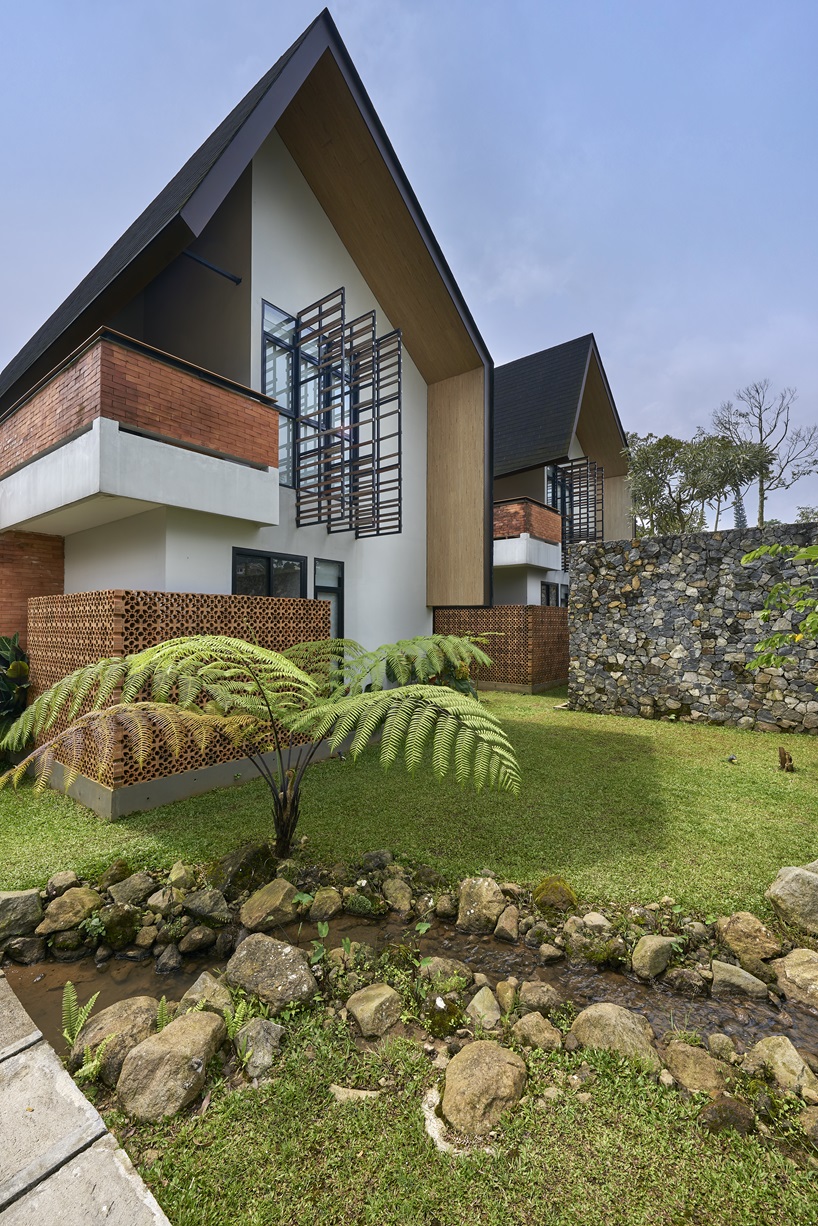
man-made channel directs excess water from nearby rice fields, doubling as a landscape feature

dark-toned roof shingles contrast with green surroundings
project info:
name: lenirra villa
architect: e.Re studio architects | @erwin_regina
location: Jakarta, Indonesia
designboom has received this project from our DIY submissions feature, where we welcome our readers to submit their own work for publication. see more project submissions from our readers here.
edited by: christina vergopoulou | designboom
The post e.Re studio architects coats lenirra villas’ gables in dark-toned roof shingles appeared first on designboom | architecture & design magazine.
What's Your Reaction?












