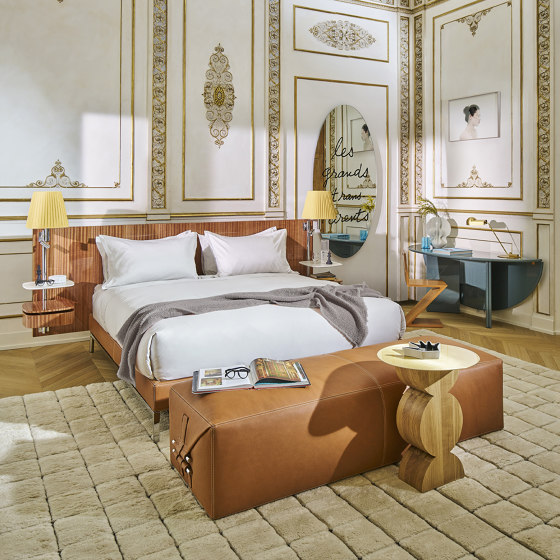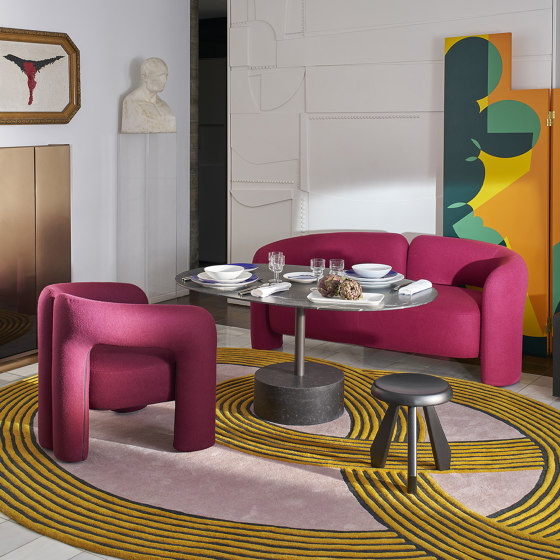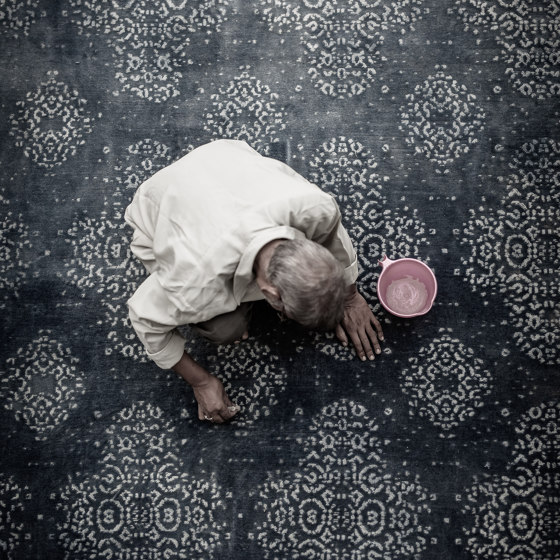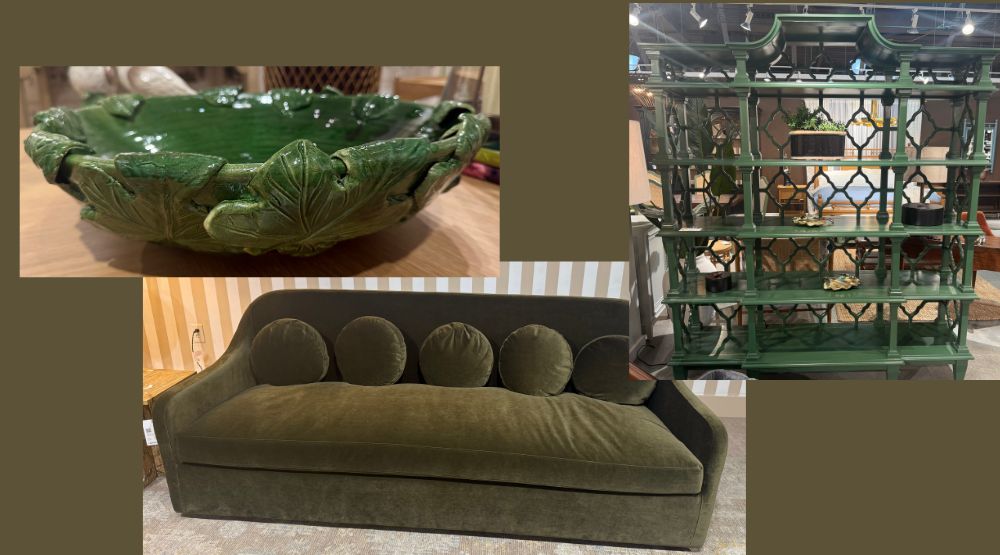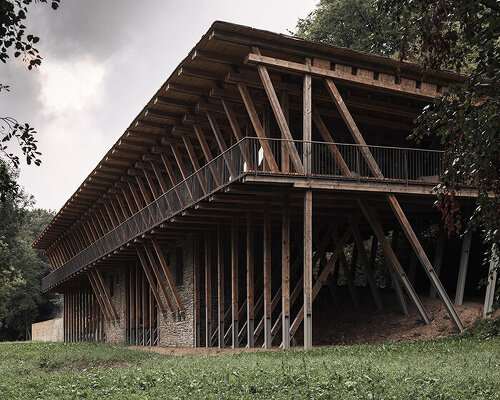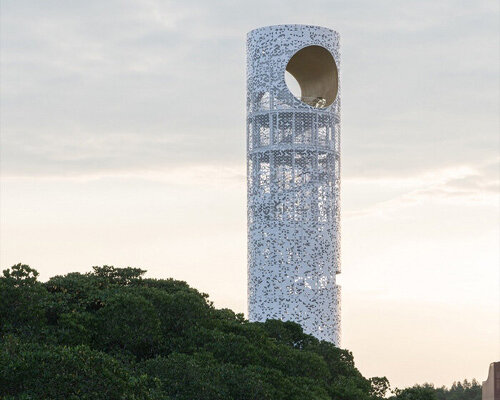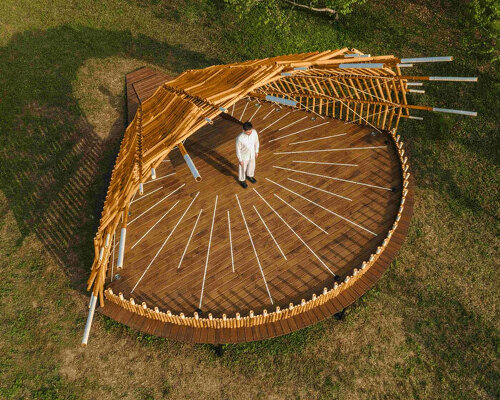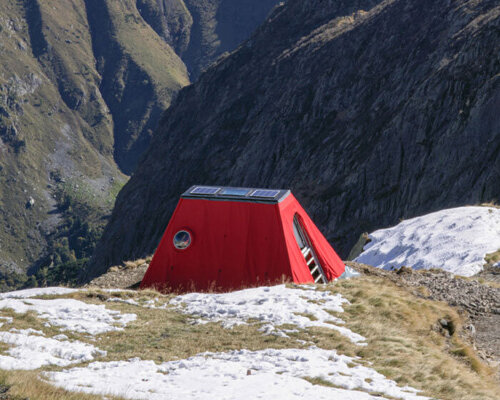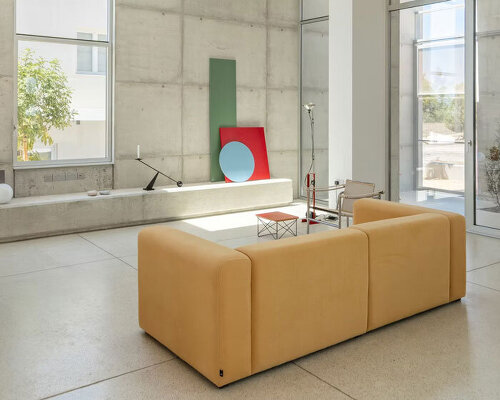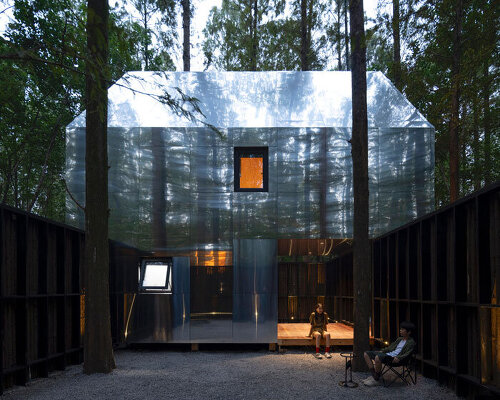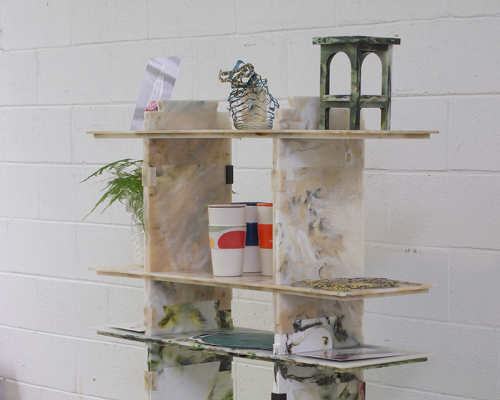kolman boye architects tucks minimalist ‘ravine house’ into steep swedish landscape

a house embedded within a ravine
Tucked into a steep gully northwest of Sweden‘s Skurusundet strait, Kolman Boye Architects‘ newly completed Ravine House finds its footing between two rock faces. With cliffs rising sharply to the east and west, and limited road access, the site posed difficult questions. The design team approaches the challenge with measured restraint, allowing the contours of the landscape to guide the design.
The area surrounding the residential project was once dotted by modest red cottages, seasonal dwellings built for city residents seeking to escape into nature. Over time, many of these have been replaced with permanent homes. On this plot, evidence of a former house remains — granite retaining walls step down through the terrain, ending in a half-moon pond. Rather than erase these fragments, Kolman Boye Architects allowed them to shape the new timber intervention.
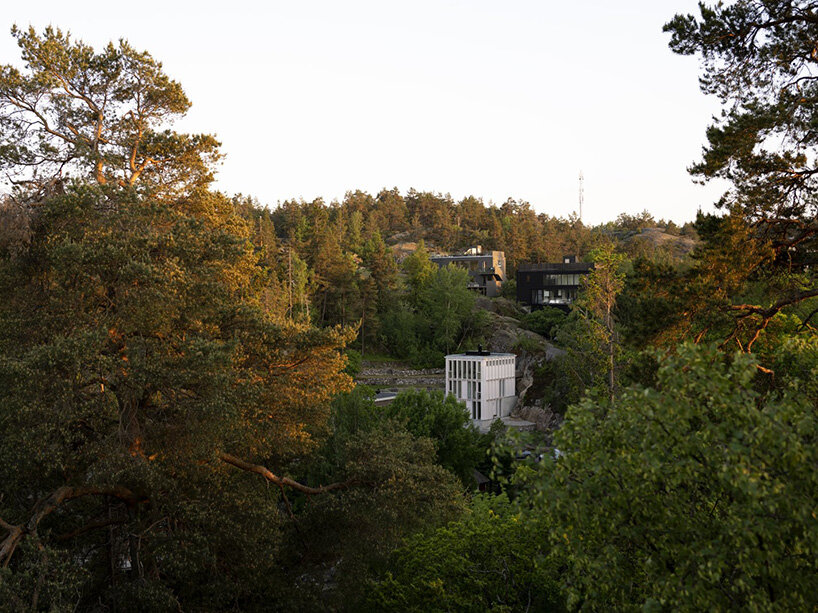
images © Johan Dehlin, KBA
spatial clarity and connection
Built across three levels, the house by Kolman Boye Architects occupies a narrow footprint that threads through the ravine. By embedding the lower story into the hillside, the architects make room for an additional floor while maintaining a discreet profile. This vertical approach allowed ravine house to meet height and zoning regulations while preserving the layered topography of the site.
Circulation is organized around a timber staircase that connects the home’s stacked levels. The bottom floor houses utility spaces, while the middle level holds bedrooms and the main entrance. At the top, an open-plan living area, enclosed by glazing, captures panoramic views of the Stockholm port inlet. Each floor opens to a different part of the terraced garden, deepening the connection between interior and exterior.
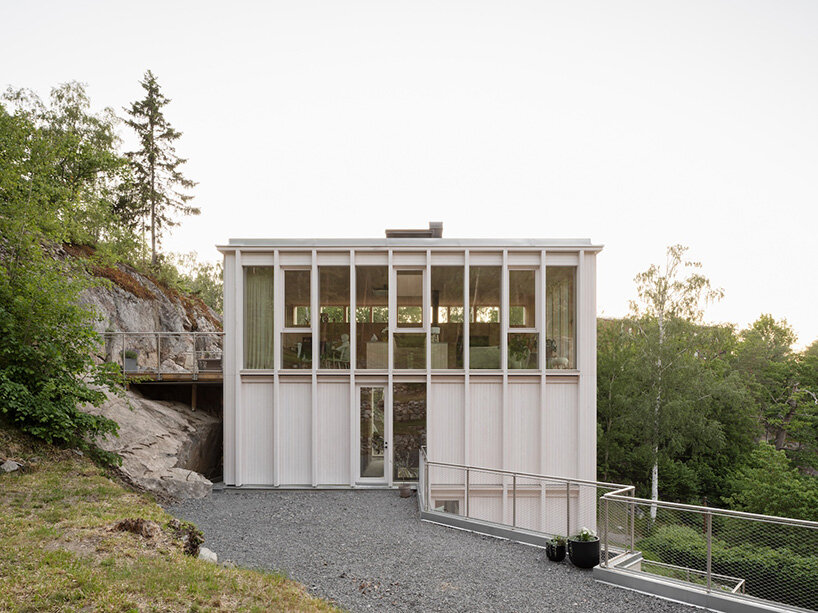
the house is built into a ravine with cliffs on both sides near Sweden’s Skurusundet strait
kolman bay architects’ material experimentation
With the design of its Ravine House, Kolman Boye Architects explore material upgrades with a humble and rigorous approach. While the studio’s earlier projects, like the Saltviga House, repurpose floor off-cuts, here the studio refined knotty pine into a cleaner finish. Using a process of cutting, sorting, and gluing, the timber was transformed into knotless panels for exposed areas, while structural portions relied on the unrefined remnants.
Through this approach, the Ravine House achieves a careful balance between economy and craftsmanship. The pinewood’s quiet grain softens the home’s rectilinear form, giving texture to its precise geometries. With each material choice, Kolman Boye Architects reinforces its commitment to thoughtful construction, shaped by the constraints and character of the land.
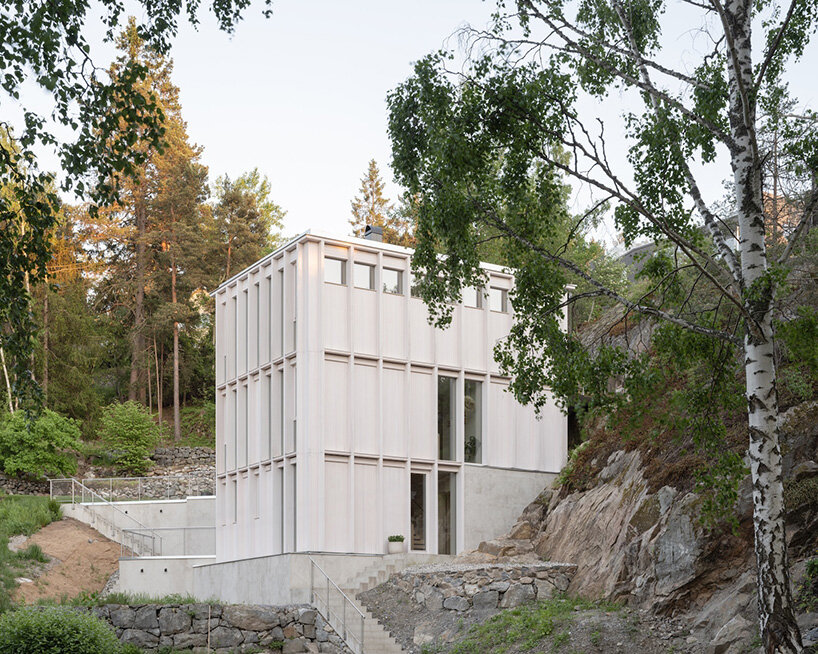
the site retains remnants of a previous home, including terraced stone walls and a granite pond
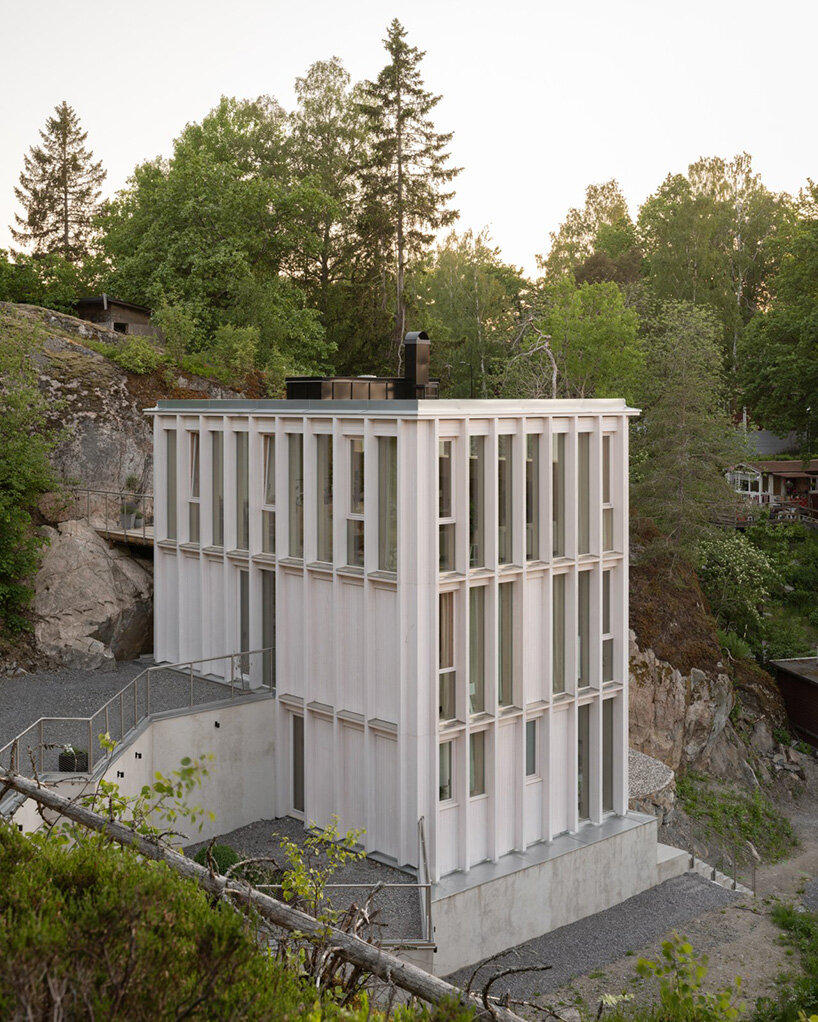
Kolman Boye Architects designed a three-story structure with a compact footprint
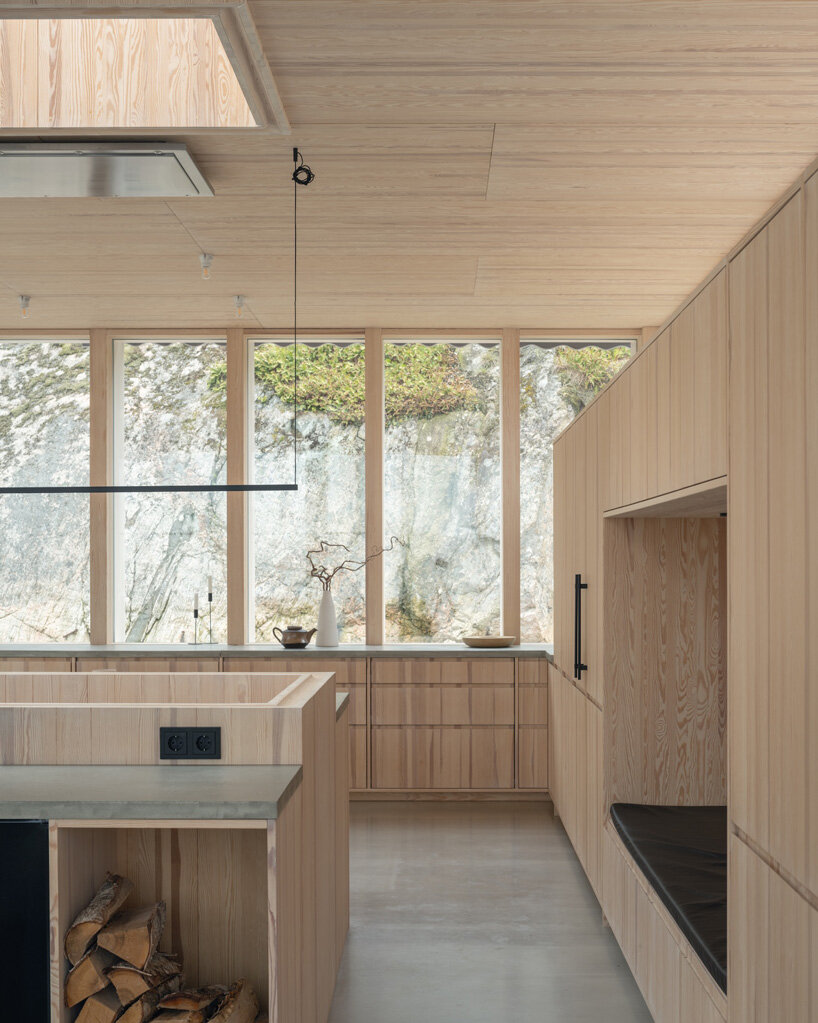
the lower floor is embedded in the slope to meet height restrictions and minimize visual impact
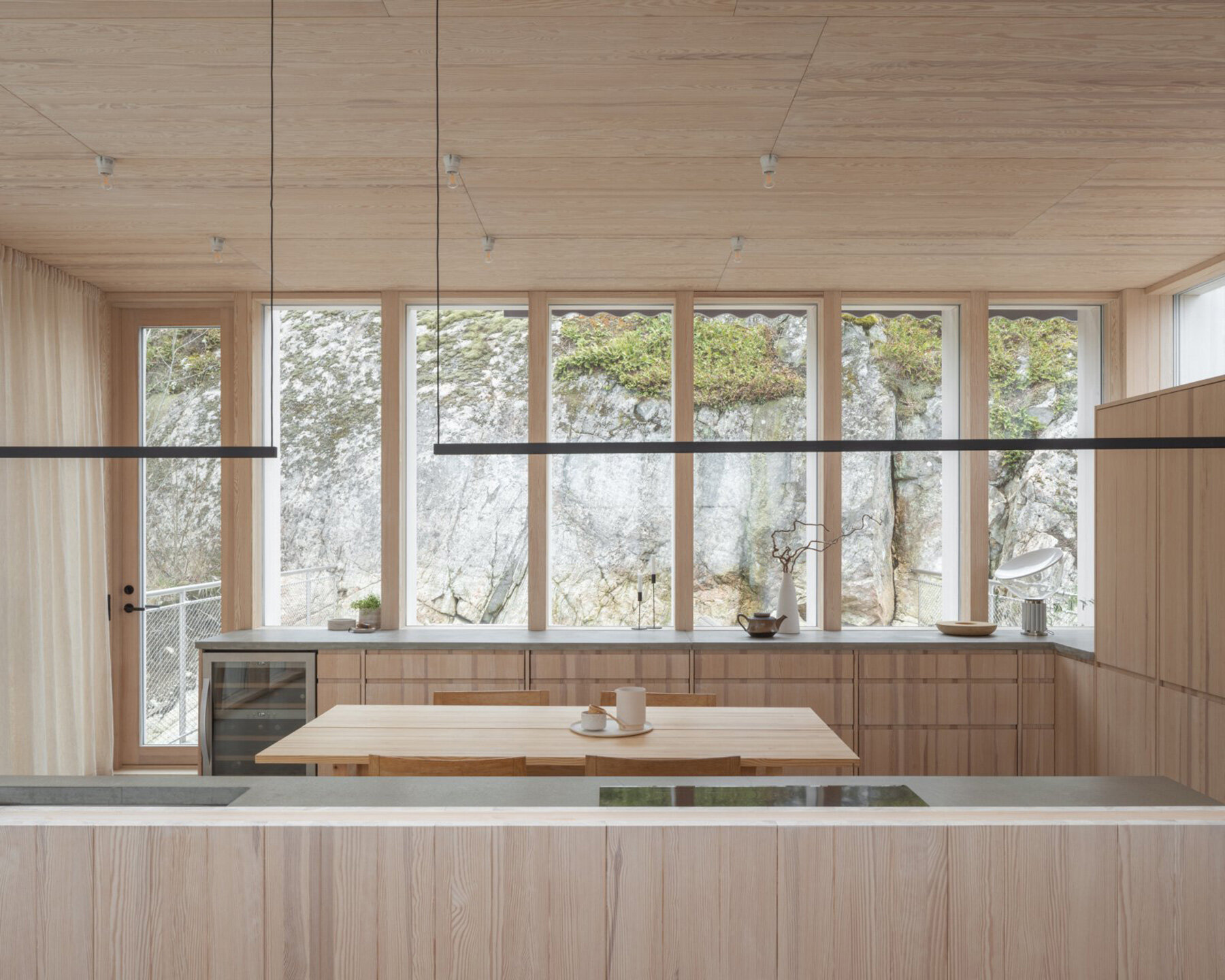
knotty pine is transformed into knotless timber using a select saw glue technique
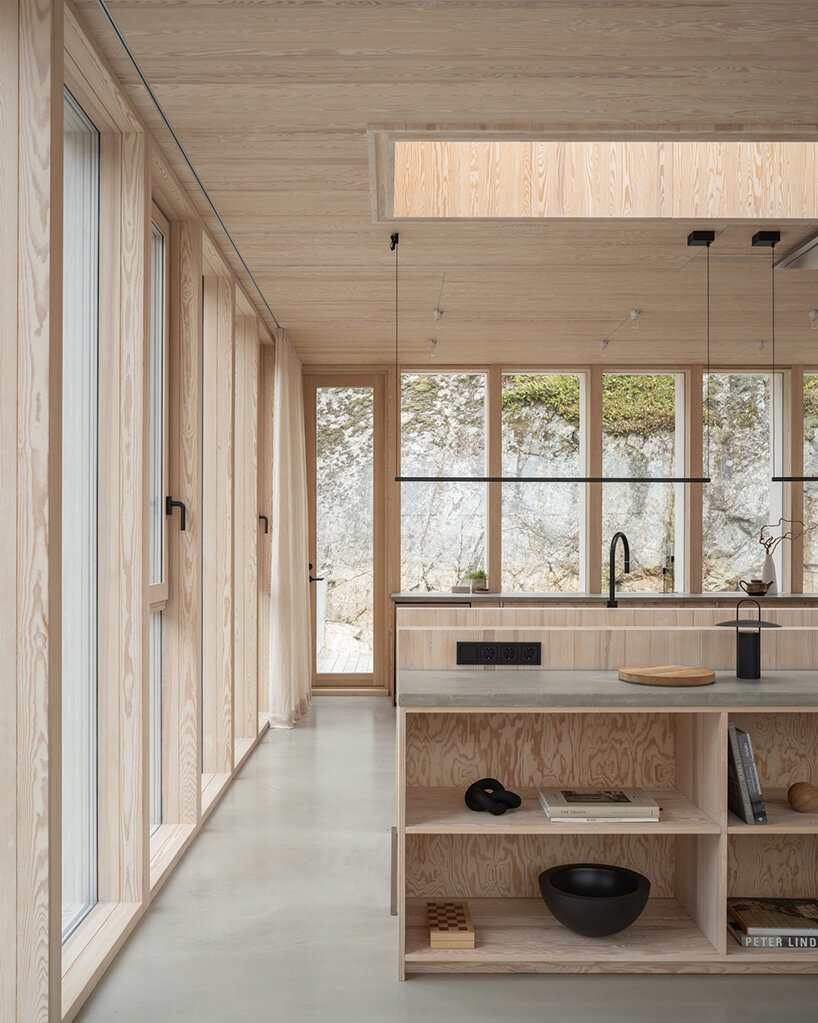
each level opens directly onto a different part of the terraced garden
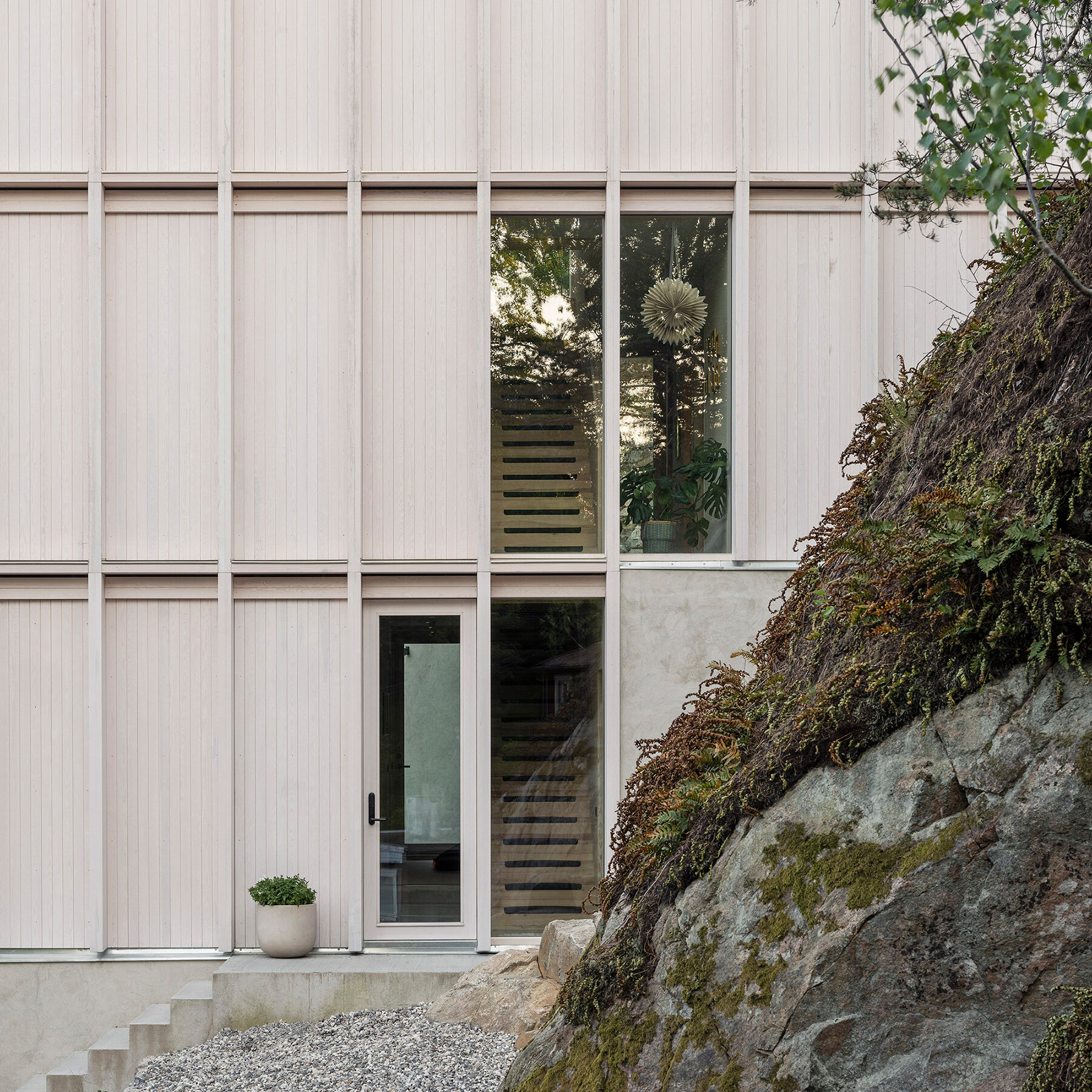
the top floor is fully glazed and offers views of the Stockholm port inlet
project info:
name: Ravine House
architect: Kolman Boye Architects | @kolmanboye
location: Skurusundet, Nacka, Sweden
completion: 2024
gross internal area: 150 square meters
photography: © Johan Dehlin | @johan_dehlin
The post kolman boye architects tucks minimalist ‘ravine house’ into steep swedish landscape appeared first on designboom | architecture & design magazine.





