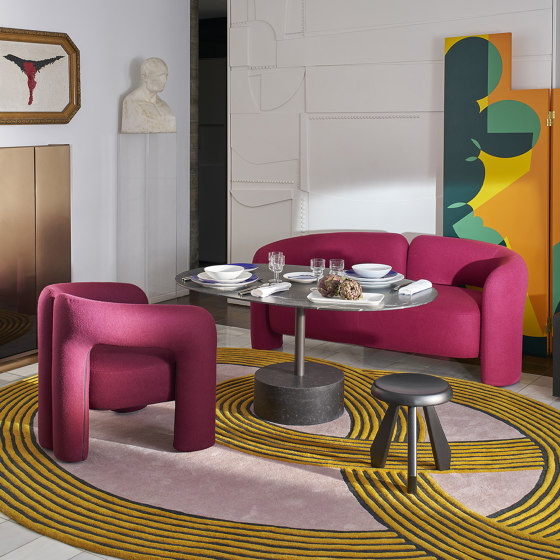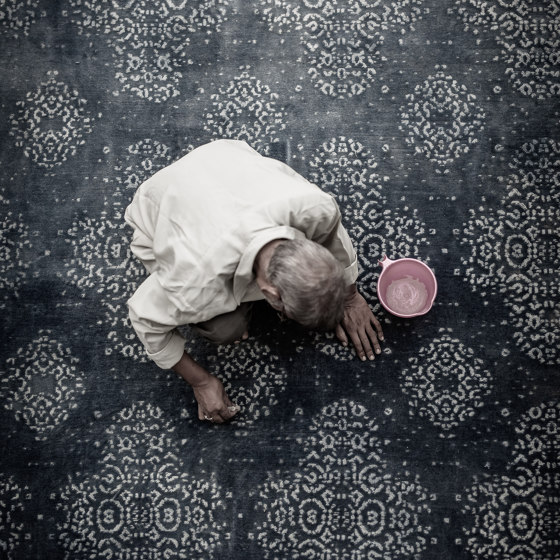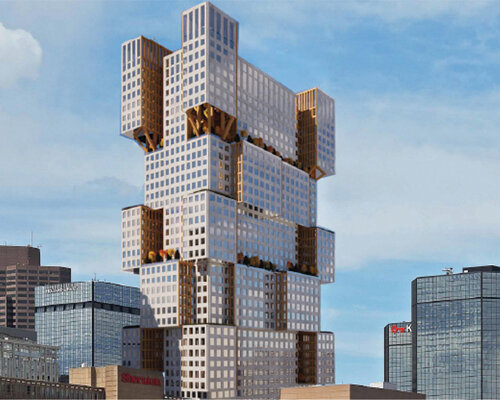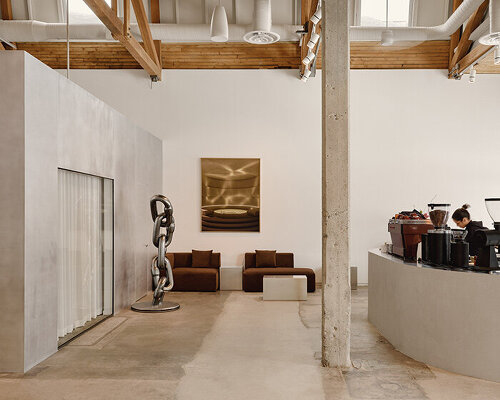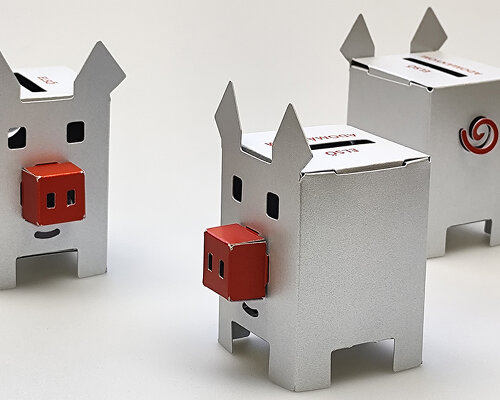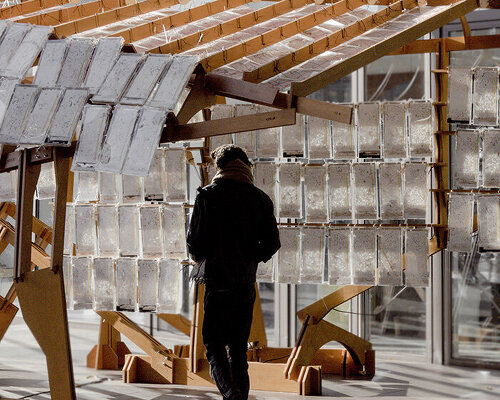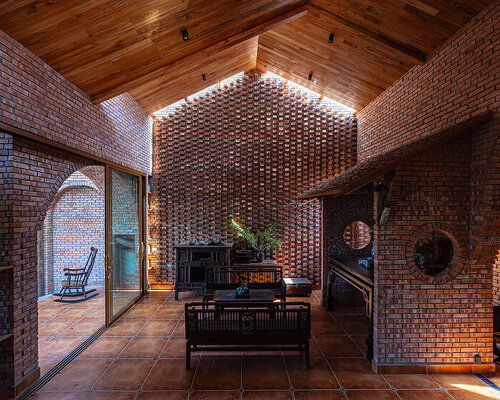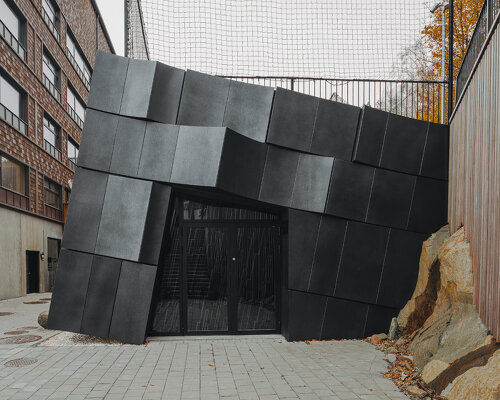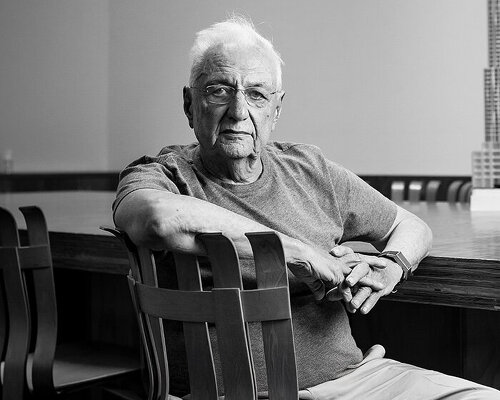new york city is upgrading its scaffolding with six systems designed for clearer sidewalks

fresh scaffolding designed for pedestrians
A new vision for New York City‘s familiar sidewalk sheds, or scaffolding, has been unveiled, and will bring a fresh approach to a bright and safe sidewalk life for the city. The arrival of these sheds was spurred by the city’s ‘Get Sheds Down’ initiative, which promises a shift toward more open and lightweight construction zones across all five boroughs.
For decades, the familiar pipe-and-plywood assemblies have had a heavy presence on the city’s sidewalks. Stepping under them brings a drop in brightness and a compressed sense of movement, conditions that shape how people navigate storefronts and building entries. New systems are proposed by Arup and PAU to counter that pattern with designs that open views outward and let daylight reach the pavement and bring a gentler transition between sidewalk and shed.
While each system responds to different construction scenarios, they share a modular logic. Components adjust to irregular facades and complex curb conditions, allowing building owners to scale structures up or down with relative ease. Their lighter frames allow the sidewalks of New York to better function during repair periods that, in many cases, can last years.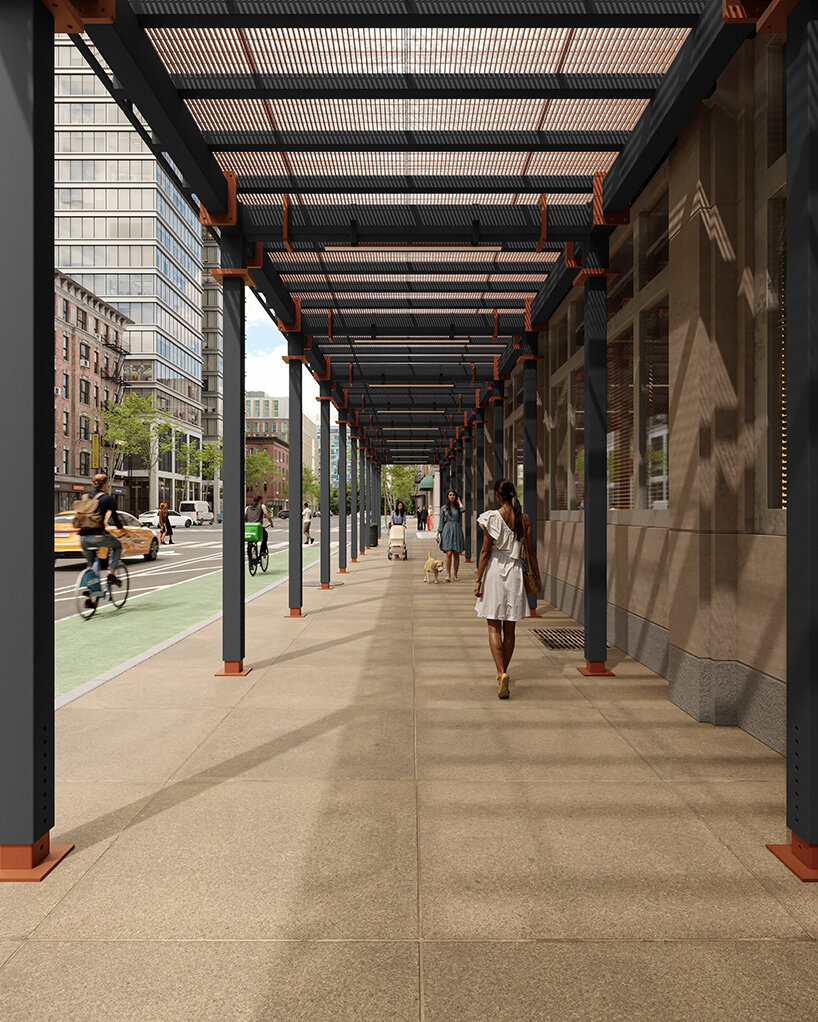 The Rigid Shed, Arup
The Rigid Shed, Arup
arup’s vision for new york’s sidewalks
The Rigid Shed is the most robust of Arup’s trio, built for major construction work. Slimmer columns and a compact footprint clear room for foot traffic, reducing the spatial drag often associated with long-term projects. Overhead, the structure maintains a durable surface capable of handling substantial loads while preserving clear lines of sight along the block.
The Air Shed introduces a lifted, cantilevered approach anchored directly to the building. By pulling supports off the pavement, it frees the sidewalk entirely, turning the covered zone into an unobstructed passage. Its elevated stance changes the usual relationship between pedestrians and protection, allowing the underside to read almost as an extension of the facade above.
For maintenance tasks and shorter intervals, the Flex Shed operates with adjustable platform heights and precise column placement. It shifts around bus shelters, street signs, and projecting architectural elements, creating a more forgiving edge condition where construction meets daily circulation. The resulting space feels less compressed, particularly along narrow corridors where standard sidewalk sheds tend to overwhelm the cross-section.
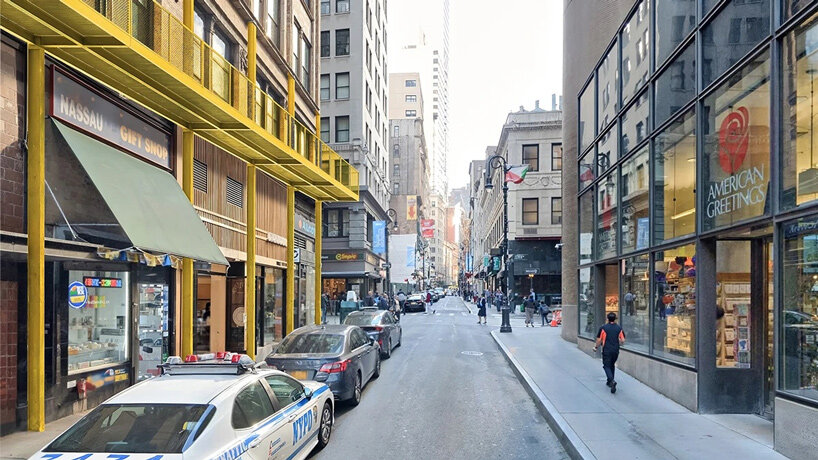 Air Shed, Arup
Air Shed, Arup
three alternative systems by pau
Three additional systems by Practice for Architecture and Urbanism (PAU) approach the same challenge from a different angle. The Speed Shed responds to short-duration work and emergency conditions with a light frame that can be installed quickly and shifted as needed.
For larger construction efforts in busy corridors, the Wide Baseline Shed introduces a sturdier configuration scaled for heavier loads and sustained street activity. The Baseline Shed, meanwhile, is an adaptable platform that can be assembled in lighter or more durable variants, depending on the demands of the site.
Each design incorporates an angled overhead cover with calibrated perforations, directing daylight onto the pavement and reducing the dim, cramped conditions that New York City’s scaffolding commonly creates. Upon unveiling these plans, PAU founder Vishaan Chakrabarti emphasized the scale of the effort, noting that more than 400 miles of existing scaffolding currently covers the sidewalks.
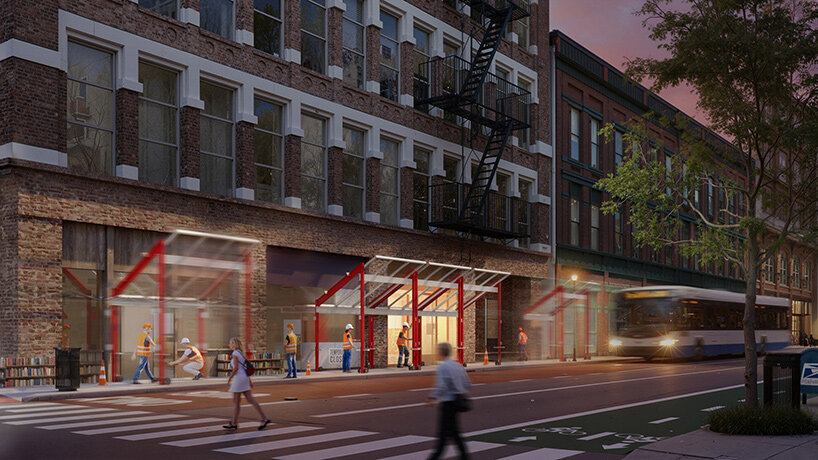 Speed Shed, PAU
Speed Shed, PAU
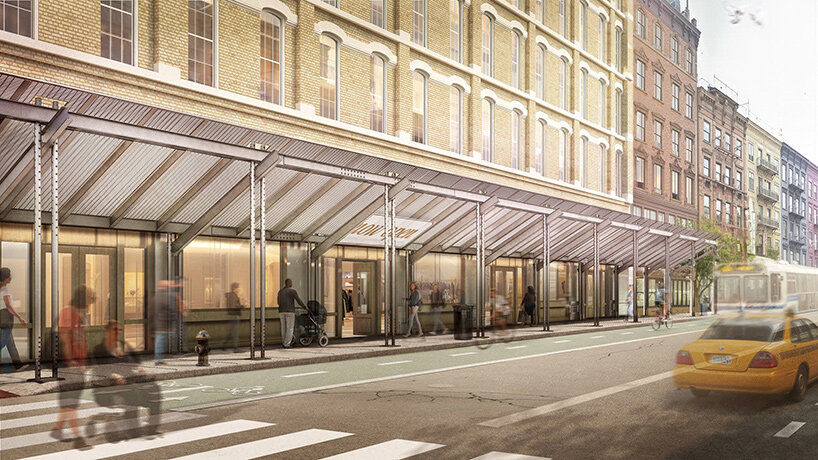 Wide Baseline Shed, PAU
Wide Baseline Shed, PAU

Baseline Shed, PAU
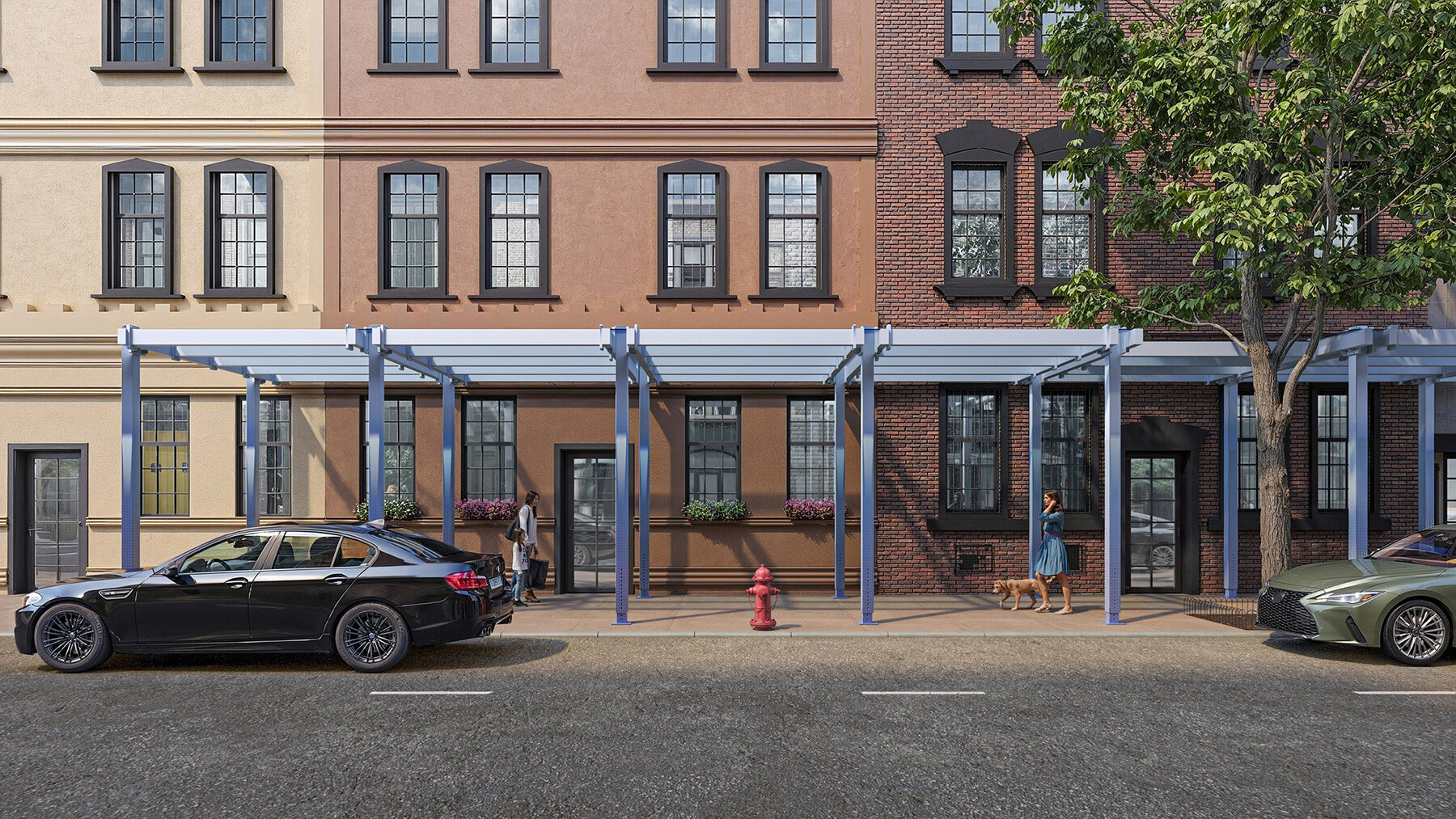
Flex Shed, Arup
project info:
architecture: Arup, Practice for Architecture and Urbanism (PAU)
location: New York, NY
initiative: Get Sheds Down
The post new york city is upgrading its scaffolding with six systems designed for clearer sidewalks appeared first on designboom | architecture & design magazine.






