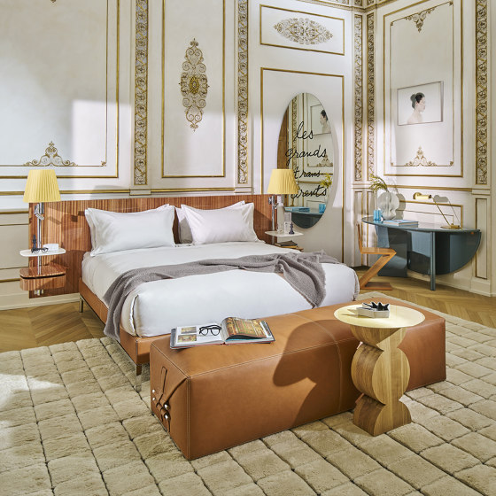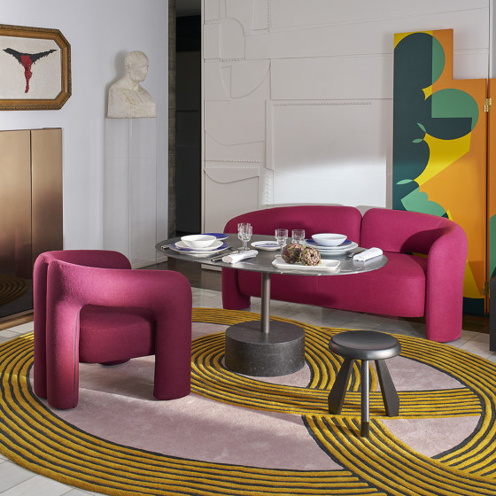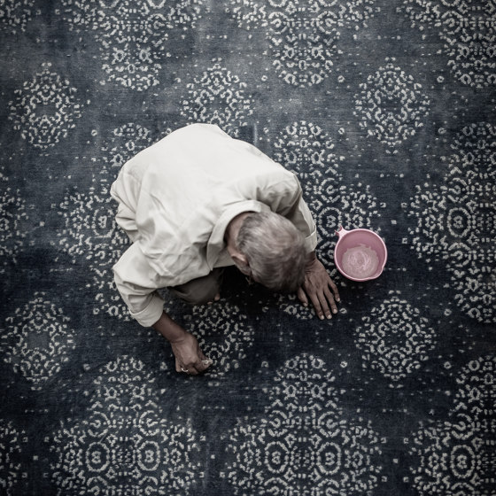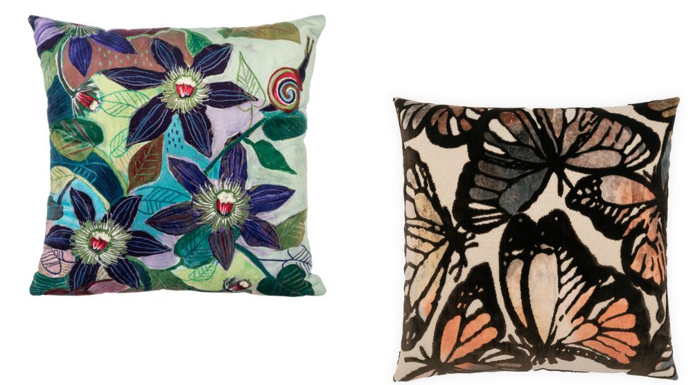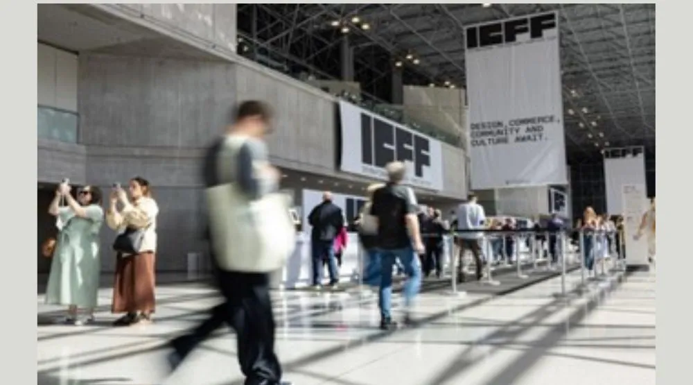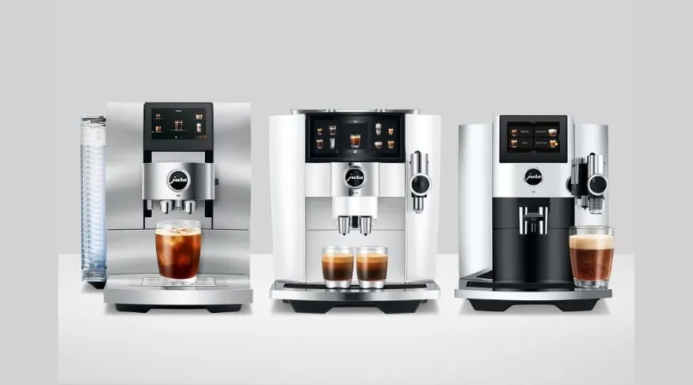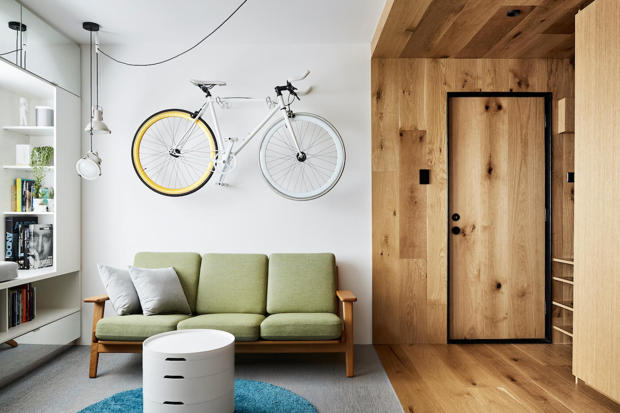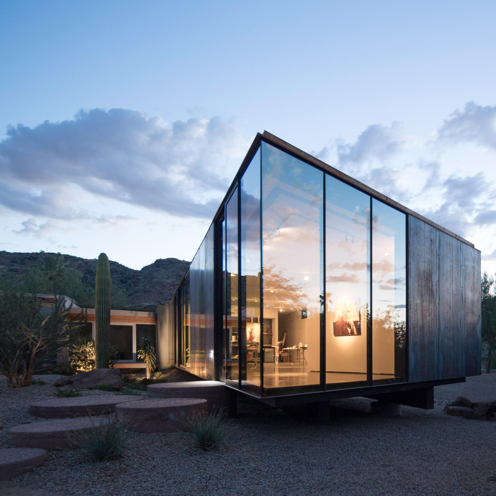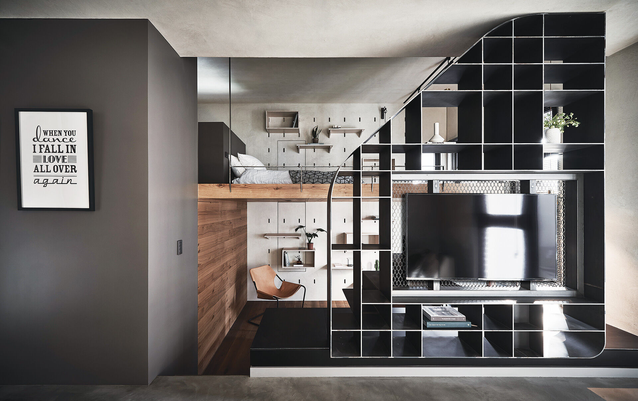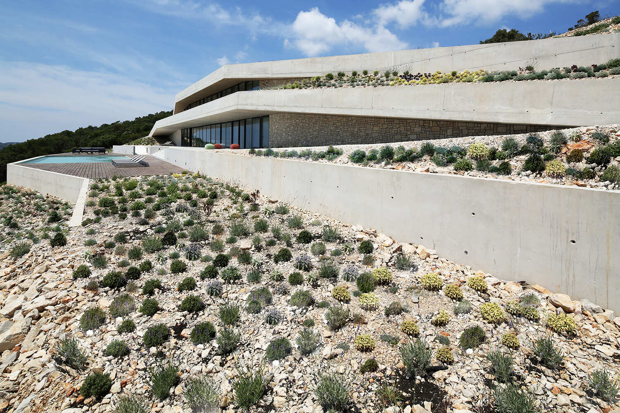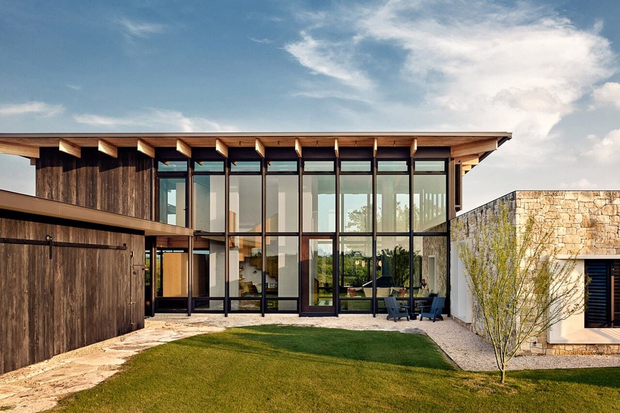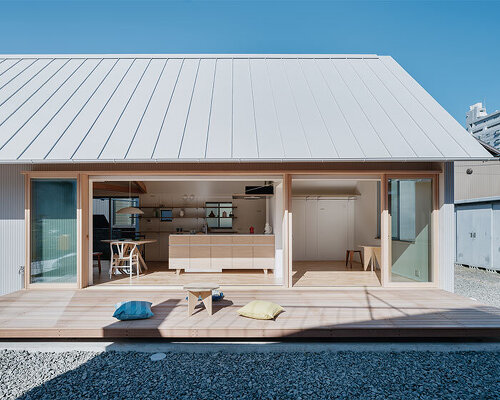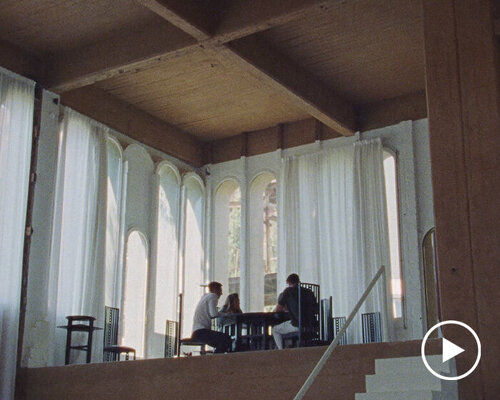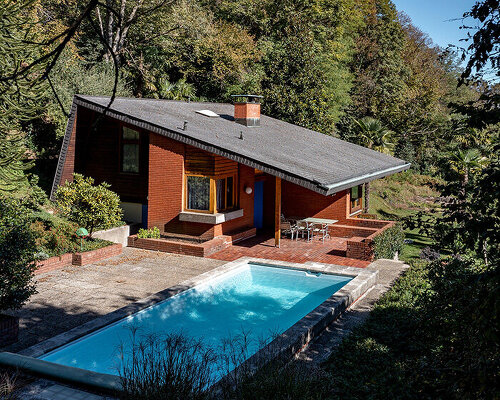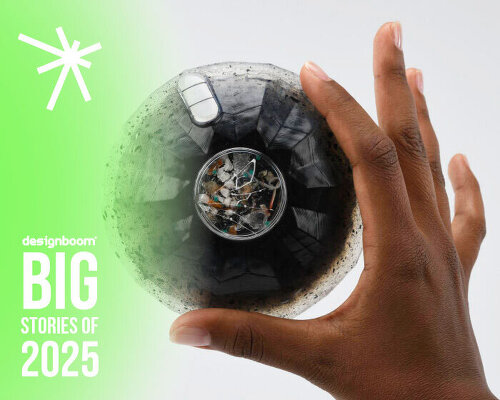nudes’ flow pavilion forms sinuous steel-pipe bridge between two exhibition halls in india
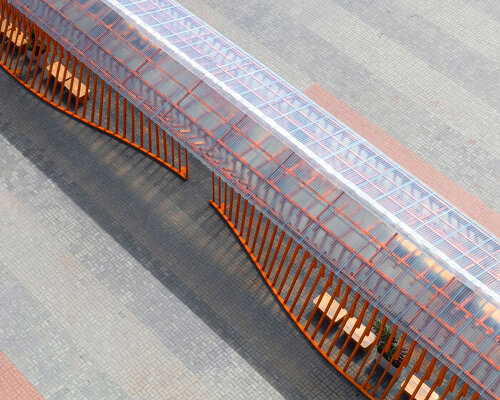
Flow Pavilion by Nudes fosters public interaction
Nudes designs Flow Pavilion for Design Democracy 2025 in Hyderabad, India, as an architectural intervention that connects two exhibition halls while fostering public interaction. The pavilion functions as a transitional space, transforming movement across the site into a spatial and social experience.
The design concept is derived from the behavior and form of water, fluid, adaptive, and continuous. The pavilion’s undulating geometry takes inspiration from the sine wave, a universal rhythm observed in natural phenomena such as sound, light, and currents. This form enables an effortless flow between structure and landscape, allowing the pavilion to act simultaneously as a connector, gathering point, and visual landmark within the event grounds.

all images by Vivek Eadara
Flow Pavilion’s steel frame takes a sine-wave form
Constructed from steel and PVC pipes, the pavilion balances structural strength with lightness. The steel frame ensures stability, while the rhythmically arranged PVC elements introduce transparency and modulation of light. Together, these materials create a layered envelope that filters daylight and enhances the perception of movement within the space. The interplay between the hard and soft materials reflects the dual nature of water, resilient yet fluid.
While the structure is designed for temporary use during the event, its modular composition allows for future adaptation. Following Design Democracy 2025, Flow Pavilion, by Nudes design studio, will be relocated to a public park in Hyderabad, extending its role as a civic space for rest, conversation, and reflection.

Flow Pavilion reimagines circulation as a democratic space of encounter
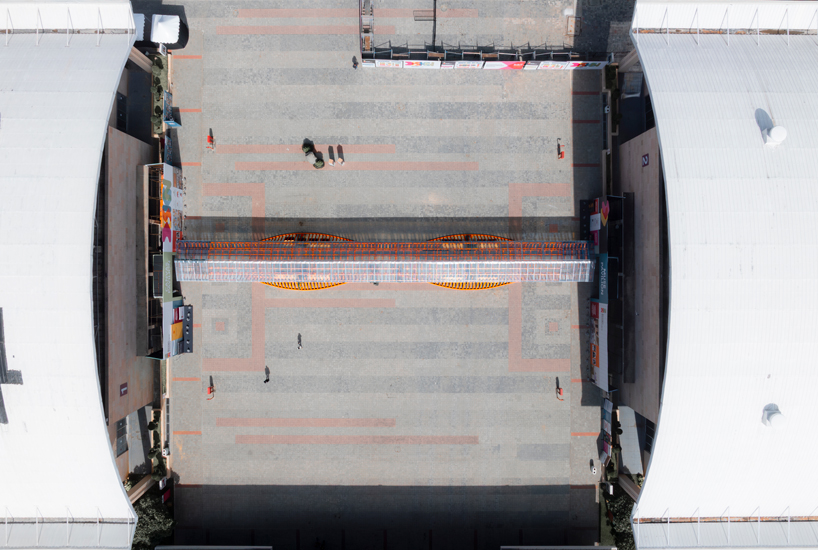
the aerial view reveals the pavilion as connective tissue within the exhibition grounds
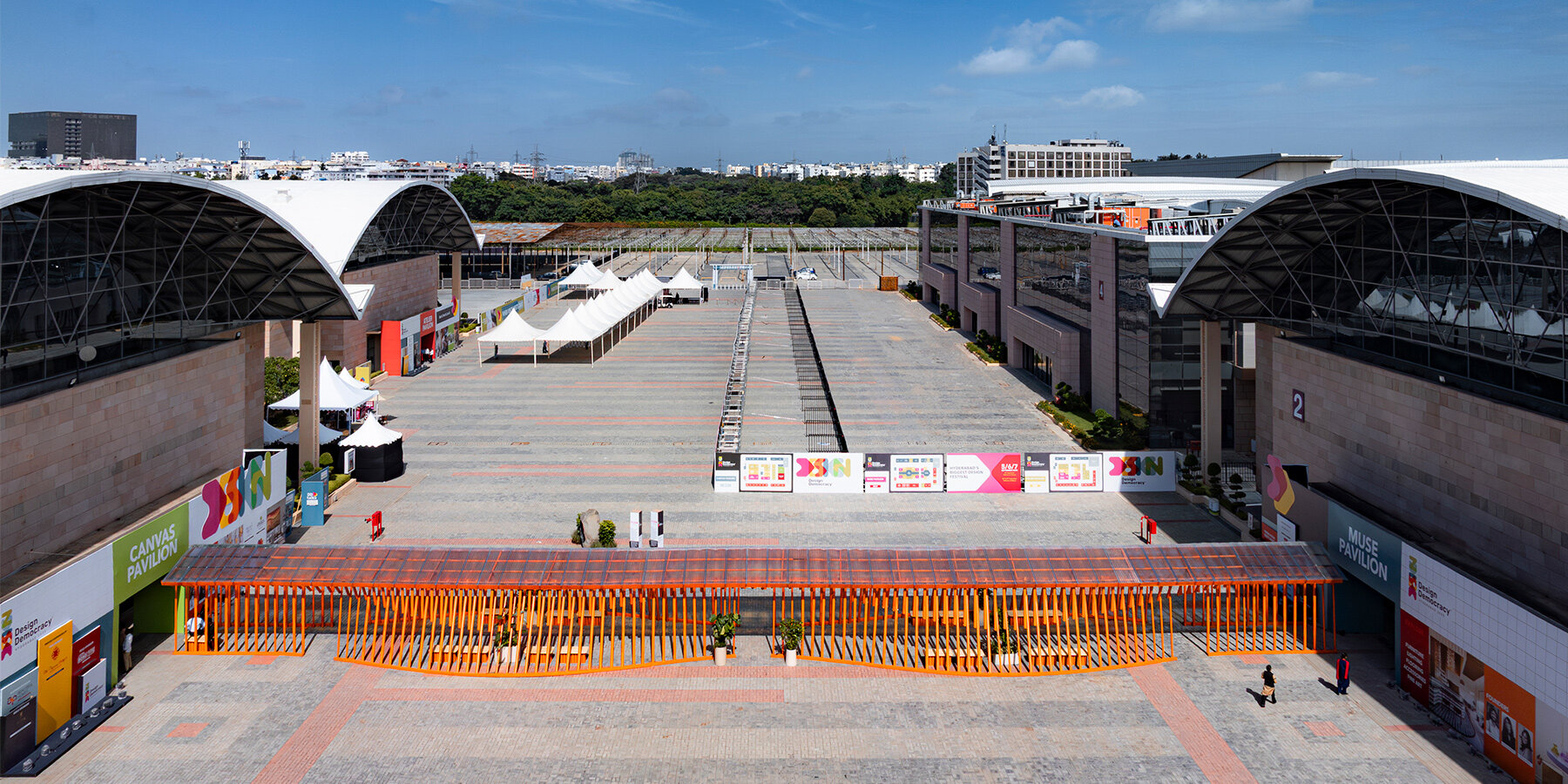
the pavilion embodies transition, a threshold where movement becomes dialogue
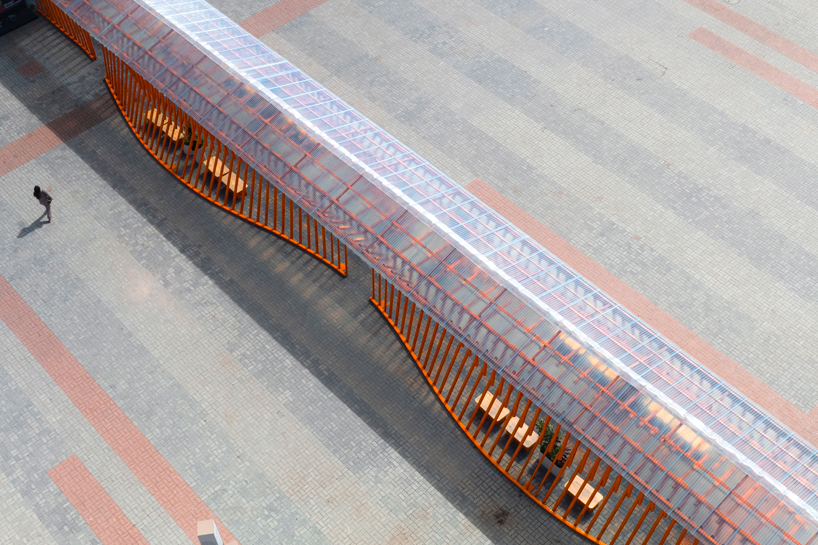
the pavilion’s sine-wave geometry resonates with the pulse of movement through space
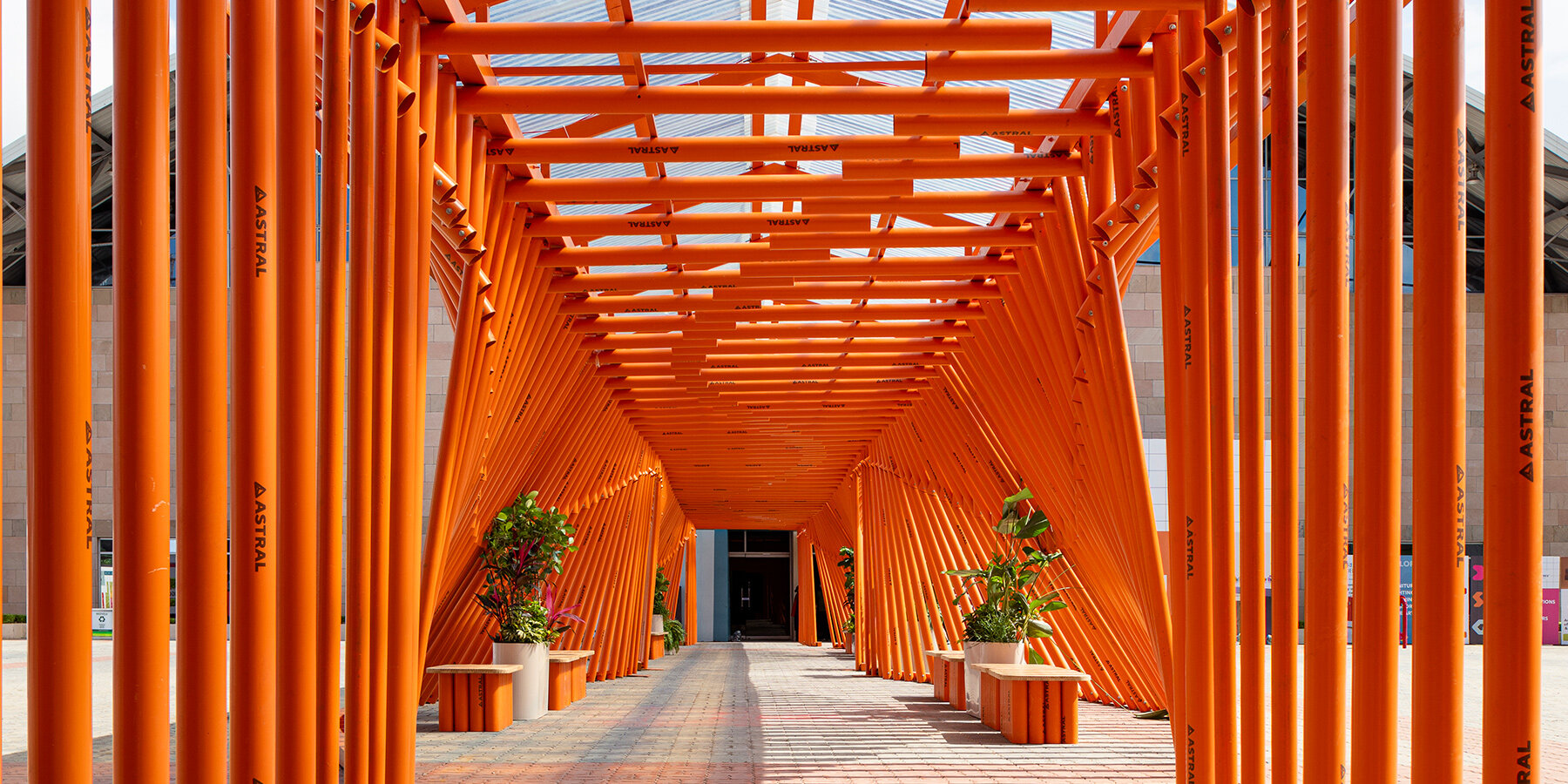
the design concept is derived from the behavior and form of water, fluid, adaptive, and continuous

by connecting two halls, Flow becomes a living bridge for people and ideas
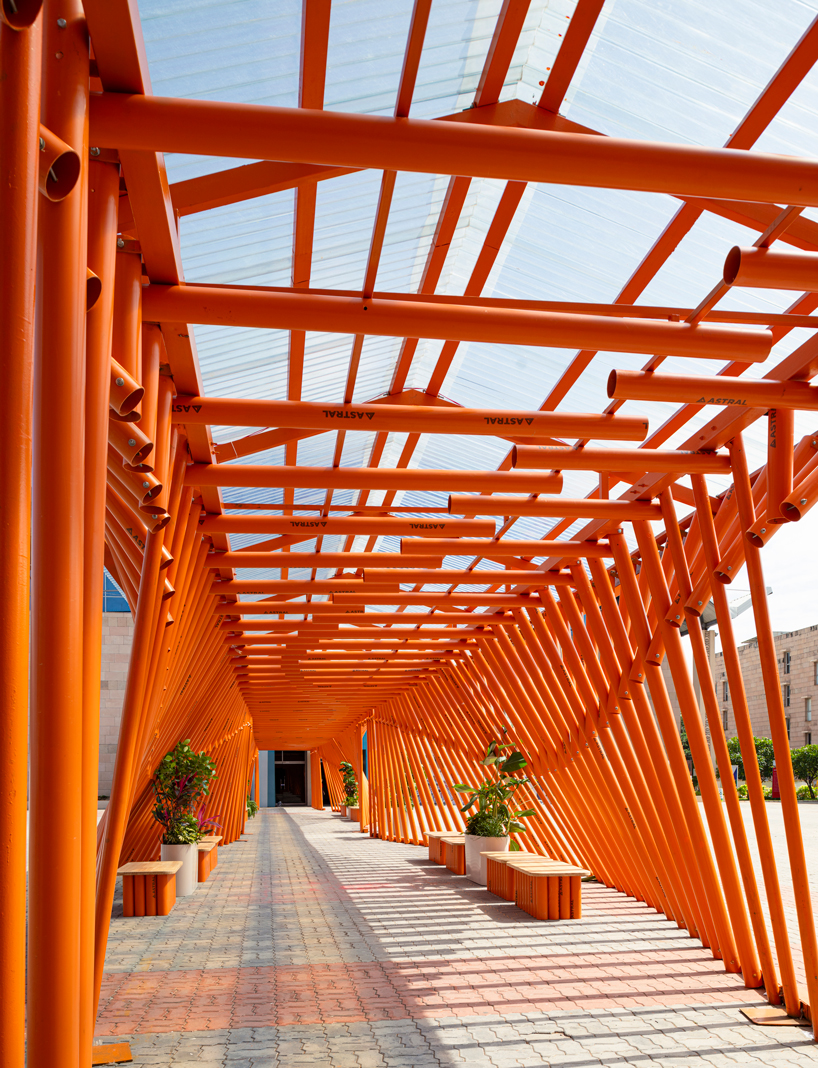
the form enables an effortless flow between structure and landscape
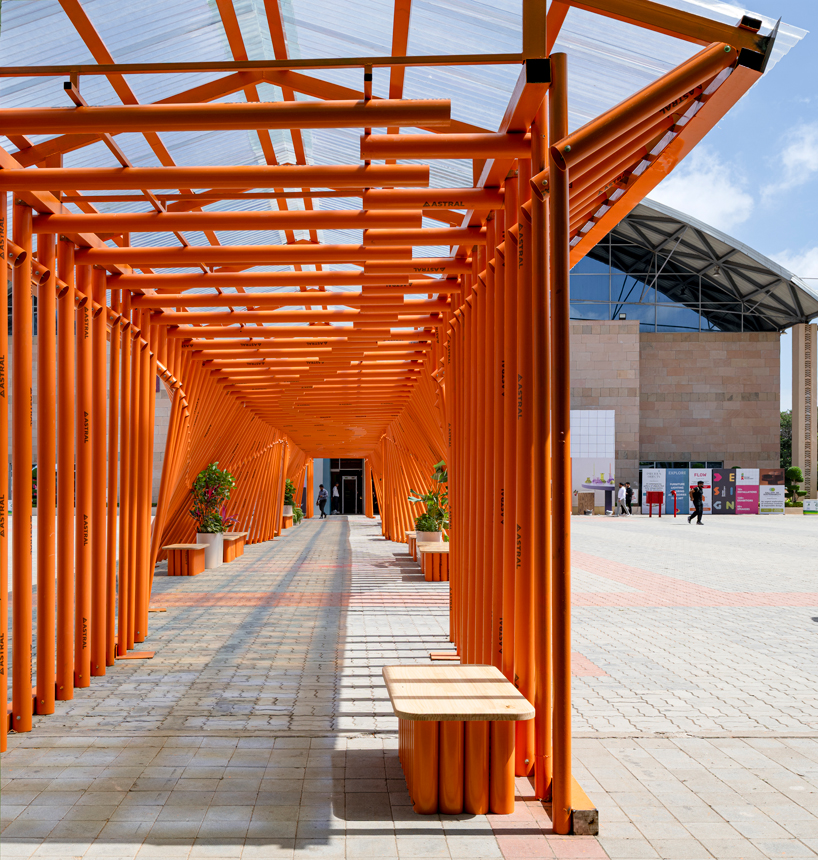
lightweight assembly techniques reinforce the pavilion’s temporary and adaptable nature
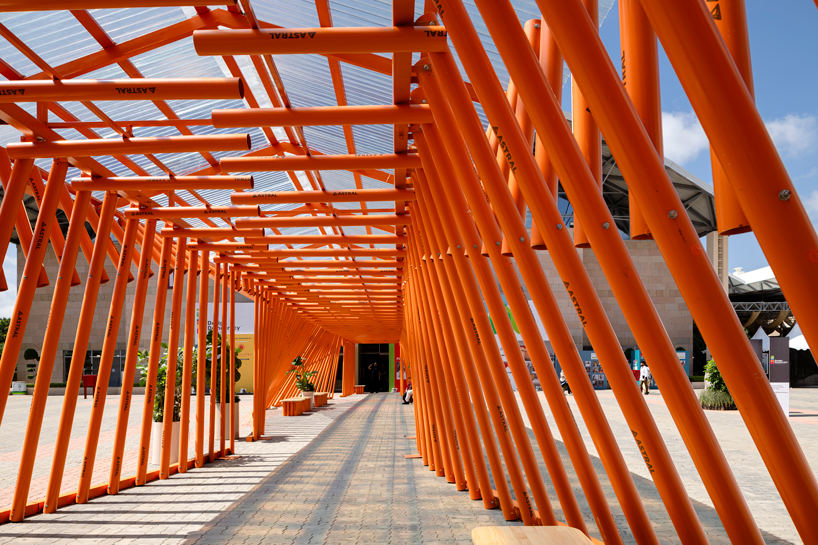
the oscillating PVC members generate a kinetic play of shadow and light
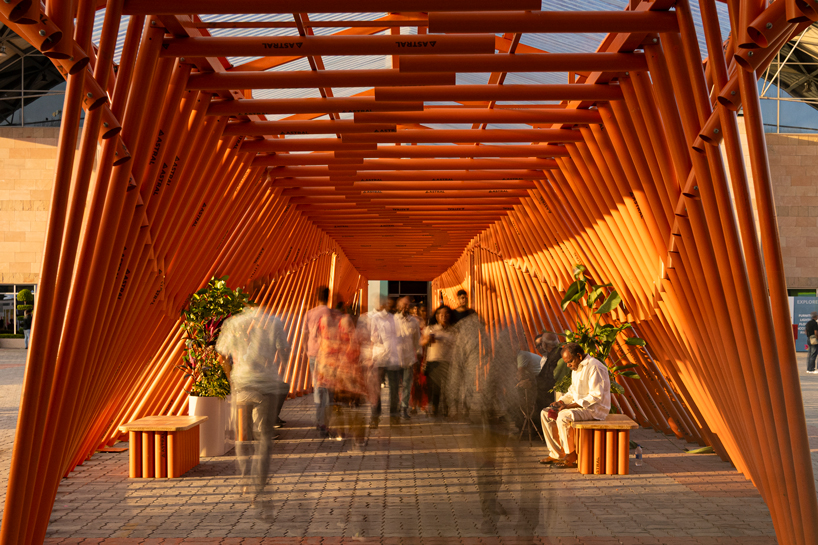
Flow Pavilion serves as both an infrastructural connector and a social catalyst

visitors experience the pavilion as a flowing corridor animated by rhythm
project info:
name: Flow Pavilion
architect: Nudes
founder & principal: Nuru Karim | @nurukarim
design team: Nuru Karim, Vatsal Kapadia, Manasvi Kharidia, Deon Dutta
client: Design Democracy
location: Hyderabad, India
photographer: Vivek Eadara | @vivekeadaraphotographer
designboom has received this project from our DIY submissions feature, where we welcome our readers to submit their own work for publication. see more project submissions from our readers here.
edited by: christina vergopoulou | designboom
The post nudes’ flow pavilion forms sinuous steel-pipe bridge between two exhibition halls in india appeared first on designboom | architecture & design magazine.




