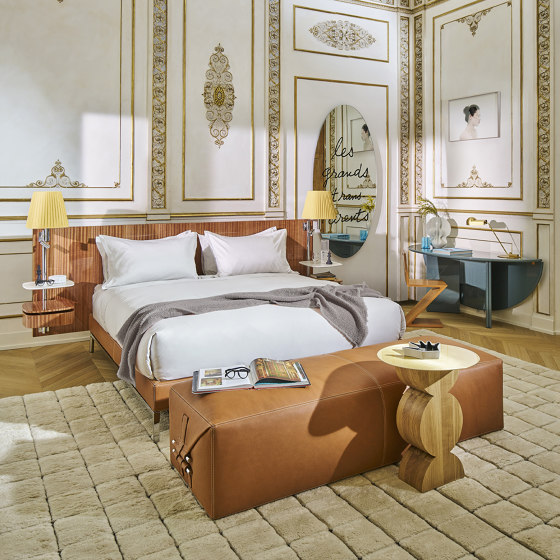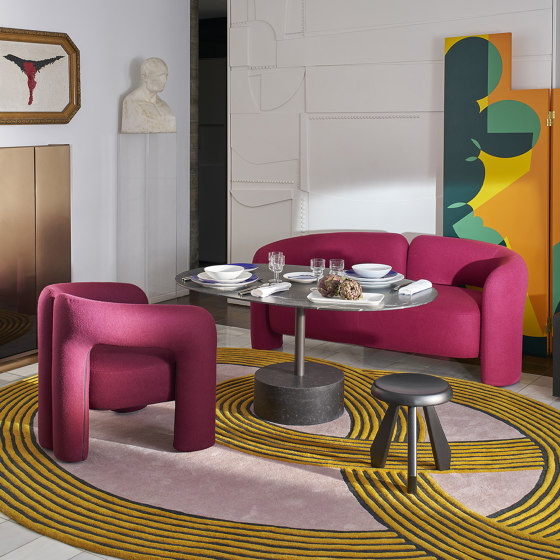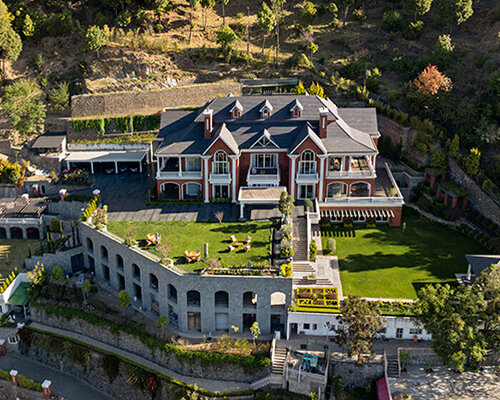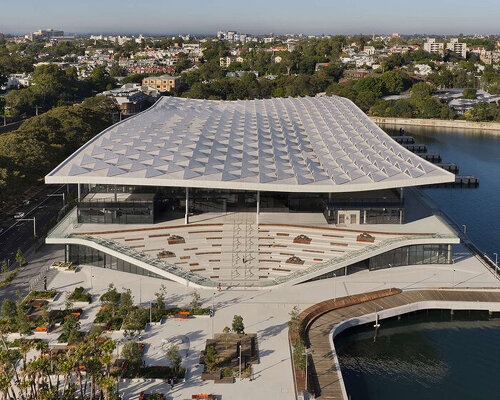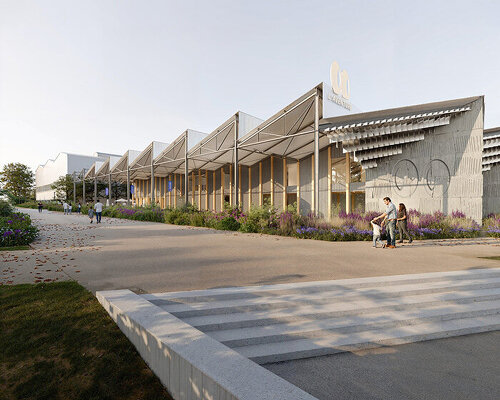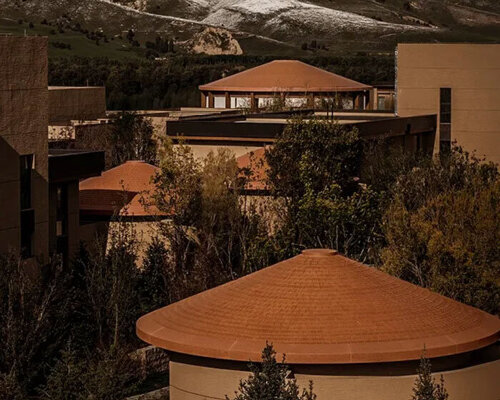Renzo Piano Building Workshop designs pearlescent opera house on Hanoi lake


Architecture studios Renzo Piano Building Workshop and PTW Architects have broken ground on the Isola Della Musica opera house in Hanoi, which was designed to have a pearl-like appearance.
Commissioned by Vietnamese developer Sun Group, Renzo Piano Building Workshop and PTW Architects conceived a bulbous concrete building that will contain a 1,800-seat opera hall and a 1,000-seat convention hall.

Meaning Island of Music in Italian, Isola Della Musica will be situated on a newly built square island in Vietnam between Hanoi's West Lake and Đam Tri Lake.
Informed by the colour and luminosity of mother-of-pearl, the building's curved concrete roof will be clad with pearlescent ceramic tiles.

"The skin is made up of ceramic tiles of various sizes to follow the curves of the shell, creating a pixelated effect and also allowing for openings when needed," said Renzo Piano Building Workshop.
"The surface's appearance will change in different weather and light conditions over the course of the day with a mother-of-pearl shining effect."
Renders of Isola Della Musica show a bulging roof shape punctured with circular skylights, which stretches over tall glazed facades and forms arched openings as it reaches the ground.
Set to be made from a ribbed concrete structure, the concrete shell was designed with catenary curves so it could mostly support itself in compression.

"A thin ribbed concrete structure is the primary structural component, which, mathematically, is a 3D catenary form working completely in compression," said Renzo Piano Building Workshop.
"This structural element is able to discharge the different loads at few internal points and more points on the perimeter on top of the square island, which becomes the actual archetype of the building."
"Between the ribs, the thin concrete structure can have openings without engaging the structural performance," it continued. "The shape of the shell is not arbitrary but is related to the functions and the volumes covered."

Renzo Piano Building Workshop was founded by Pritzker Architecture Prize-winning architect Renzo Piano in 1981. Today, the studio has offices in Genoa and Paris.
Other recent projects by the studio include a 55-by-55-metre cube mixed-use building in London and plans for a hospital in Sharjah where medical buildings are surrounded by a park.
The images are by Aesthetica Studio unless stated.
The post Renzo Piano Building Workshop designs pearlescent opera house on Hanoi lake appeared first on Dezeen.




