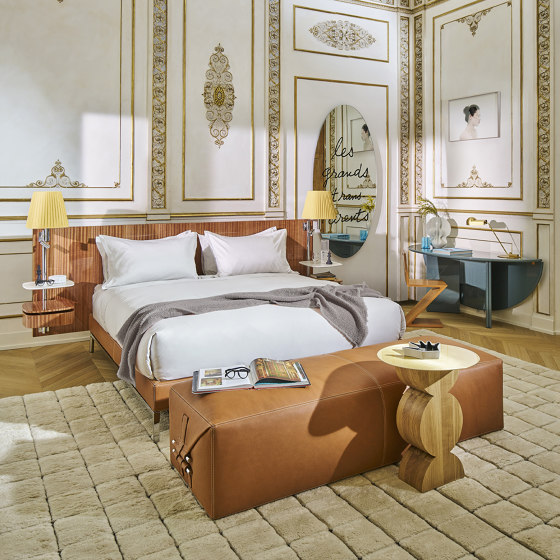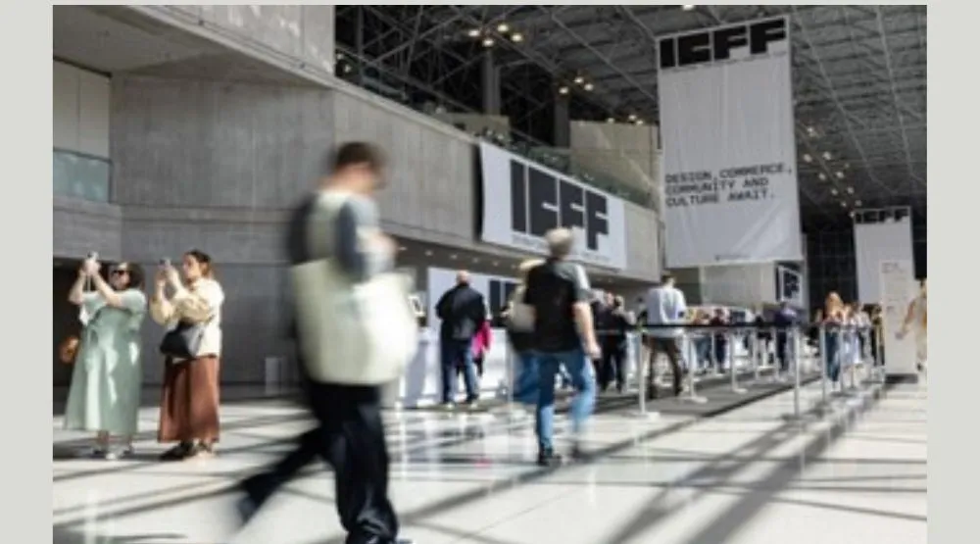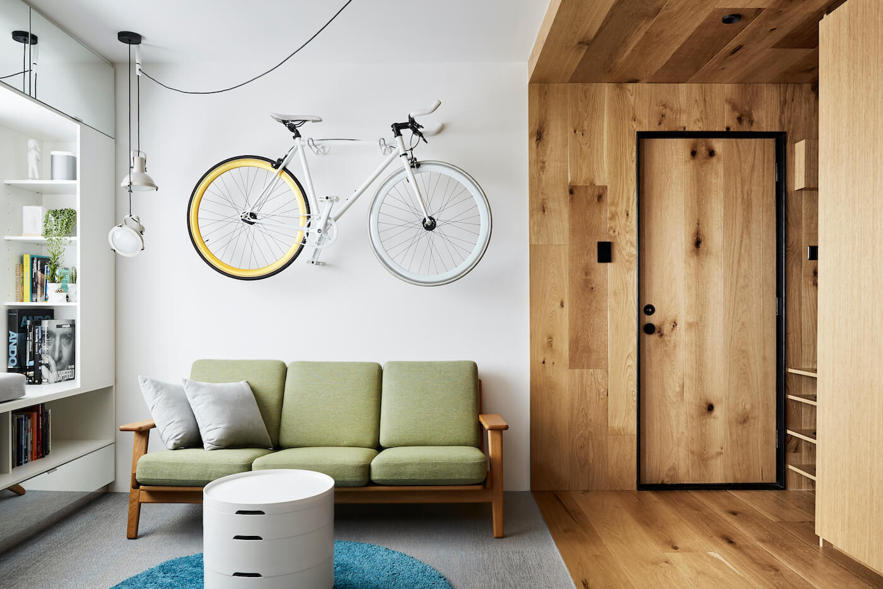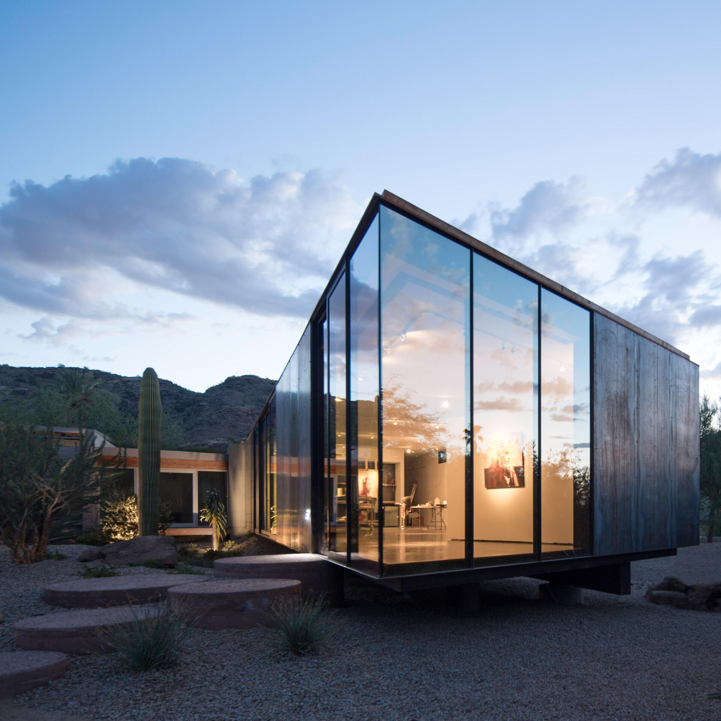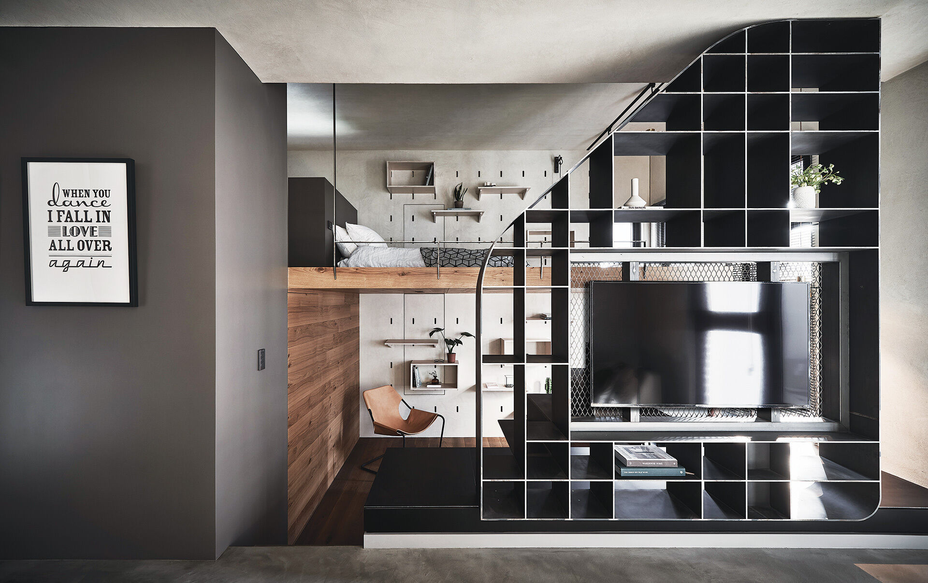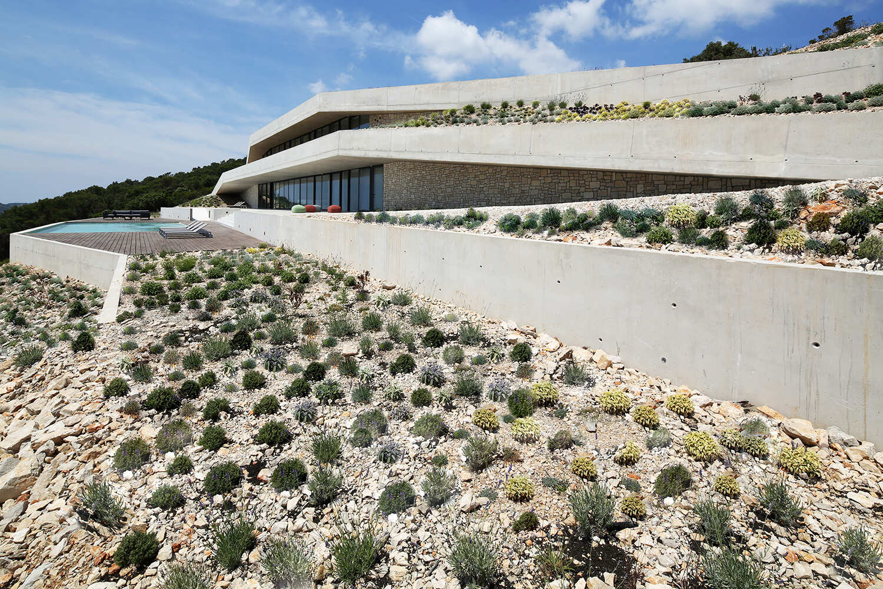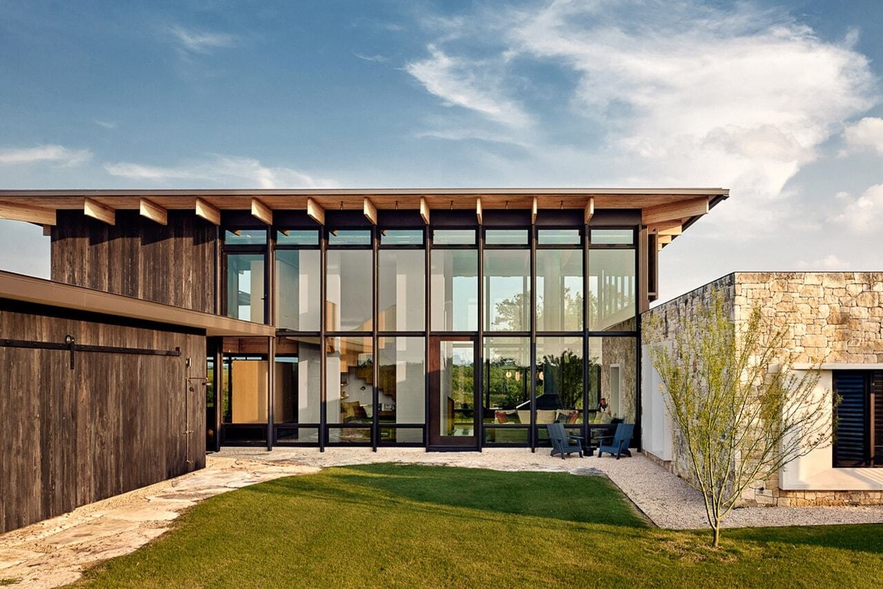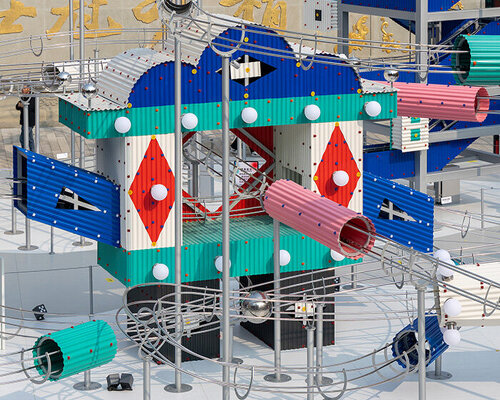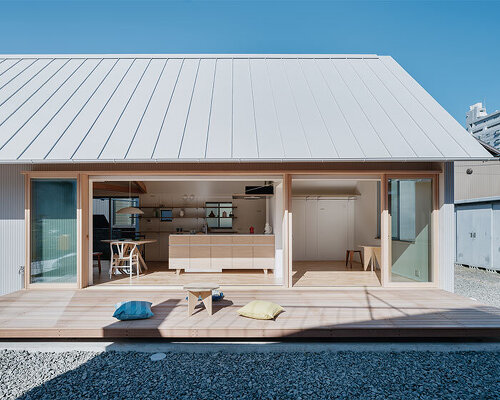snøhetta completes arched addition to 100 year-old st. louis symphony hall
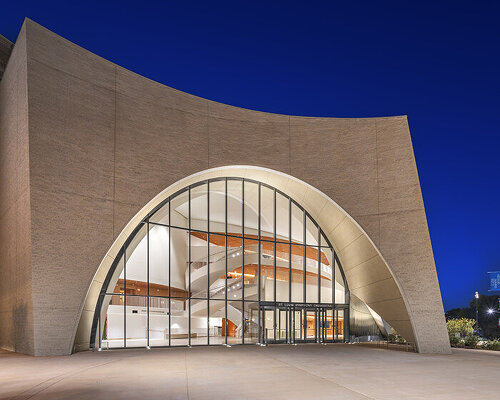
a 1925-built theater in st. louis sees modern expansion
The renovation of the St. Louis Symphony Orchestra’s Powell Hall by Snøhetta brings a balance of heritage and contemporary design to one of the American city’s most cherished landmarks. Located on St. Louis’ Grand Boulevard, the project expands and reimagines the 1925-built theater building while preserving its architectural character and acoustic qualites.
The global architecture firm worked alongside Christner Architects, Schuler Shook, BSI Constructors, and Kirkegaard to create a 64,000-square-foot addition in time to celebrate the hall’s centennial in 2025. The expansion improves accessibility and introduces new public spaces, educational spaces, and backstage areas to support the full scope of the Symphony’s programs and community events.
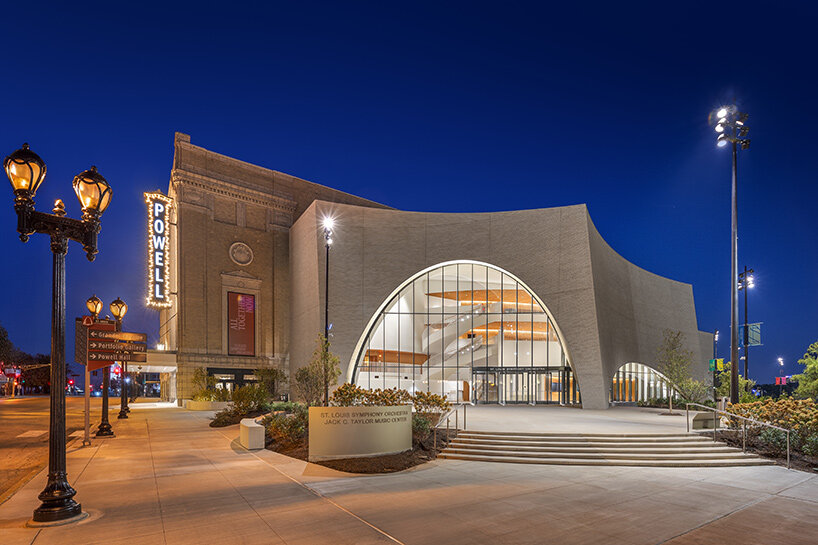
images © Sam Fentress
snøhetta’s arching addition
Visitors to the St. Louis Symphony Orchestra now approach a series of canted masonry shells and arched openings, which the team at Snøhetta designs as the new front-of-house addition. These inclined surfaces and generous windows create a sense of openness, inviting passersby to glimpse the activity within. Inside, a triple-height lobby holds terraces and gathering areas that visually connect different levels, encouraging interaction before and after performances.
Outside, Snøhetta has shaped a public plaza at Grand Boulevard and Samuel Shepard Drive to extend the vitality of the Symphony into the city. The sunlit square offers flexible space for gathering, integrates vehicle drop-off zones, and introduces lush planting beds that soften the urban setting while providing accessible routes from multiple directions.
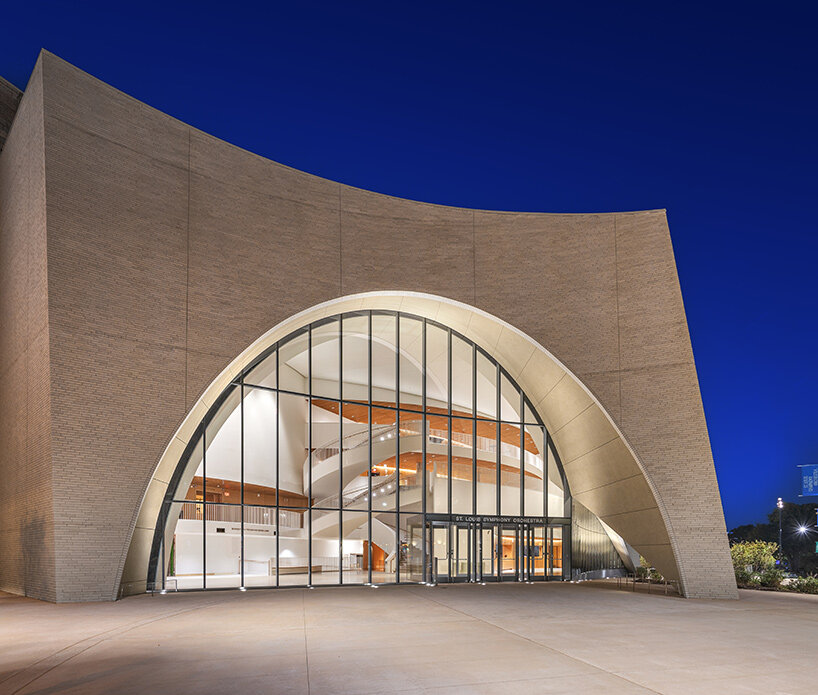
the expansion by Snøhetta adds 64,000 square feet to historic Powell Hall
a fluid connection between old and new
Snøhetta plans circulation paths to flow easily through the site, allowing visitors to the St. Louis Symphony Hall to move easily between indoor and outdoor spaces. Towering groves frame the entryways, and a network of pathways ensures that the plaza is welcoming and functional, whether for pre-concert mingling or quiet daytime use.
Behind the scenes, the eastern expansion delivers state-of-the-art rehearsal rooms, recording suites, and storage areas. These upgrades provide musicians and staff with modern facilities for practice and collaboration, while community programming strengthens the project’s role as a creative hub.
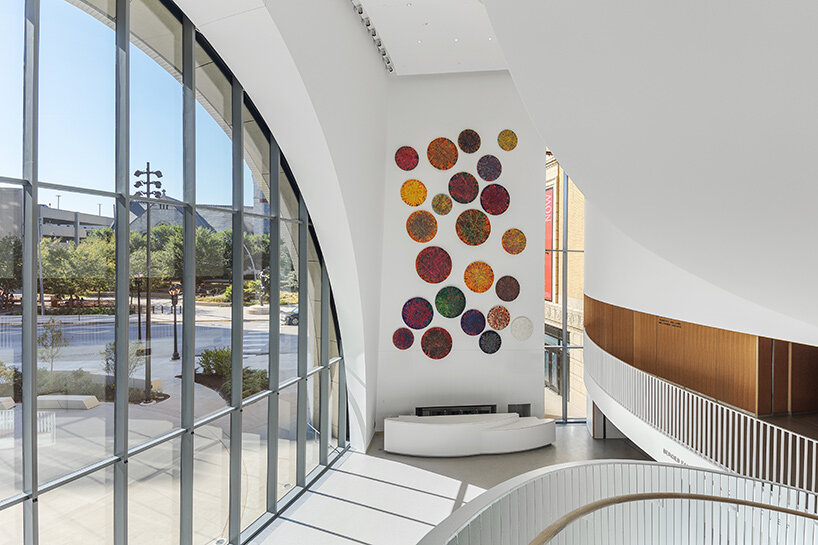
a new entry sequence features canted masonry shells and arched openings
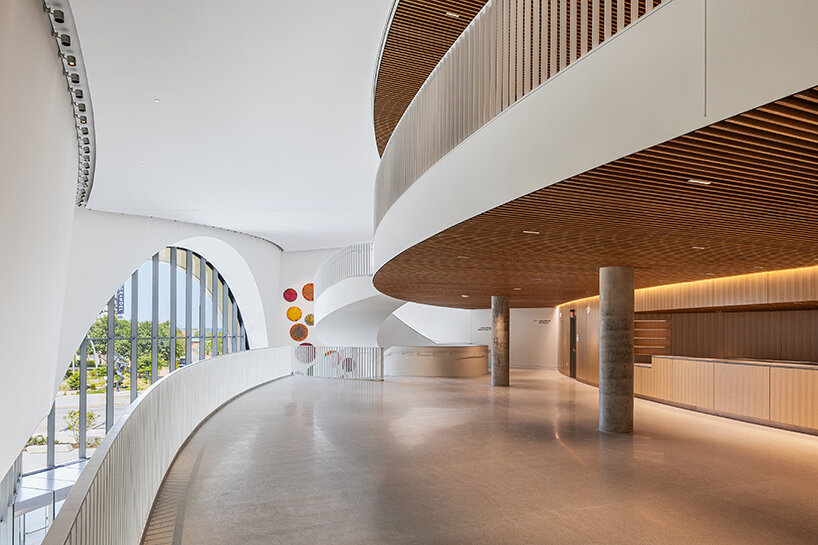
a triple height lobby creates visual connections across terraces
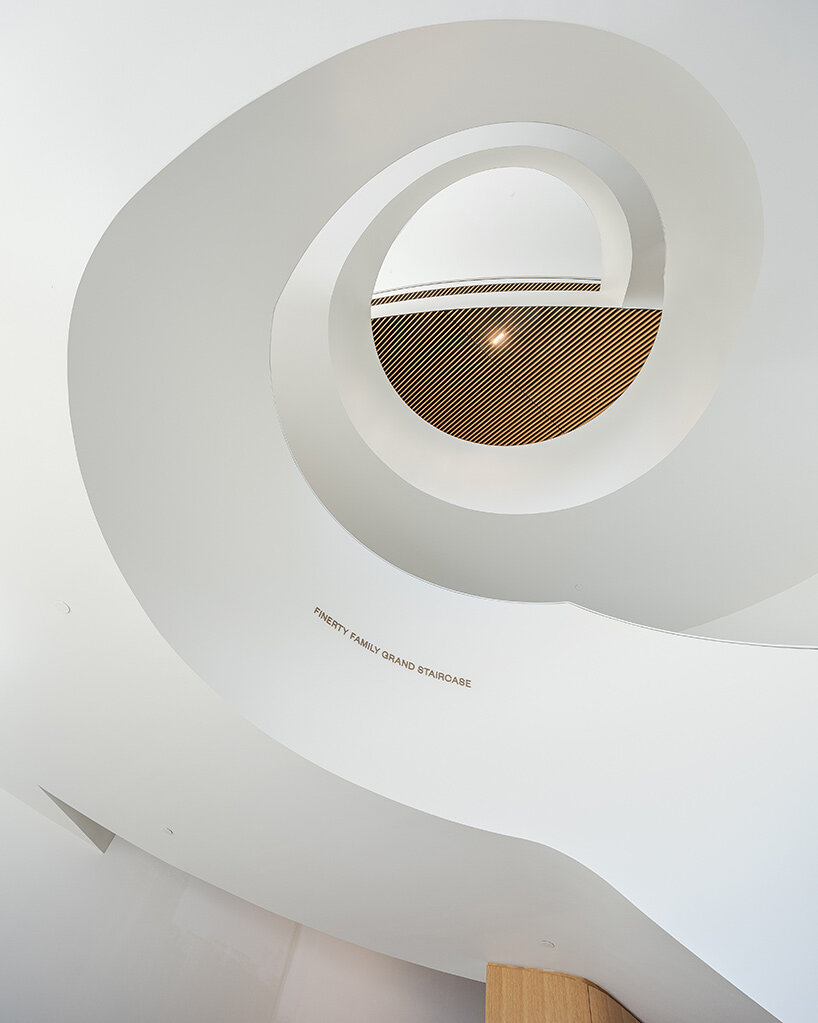
visitors ascend by way of a sculptural spiral stair
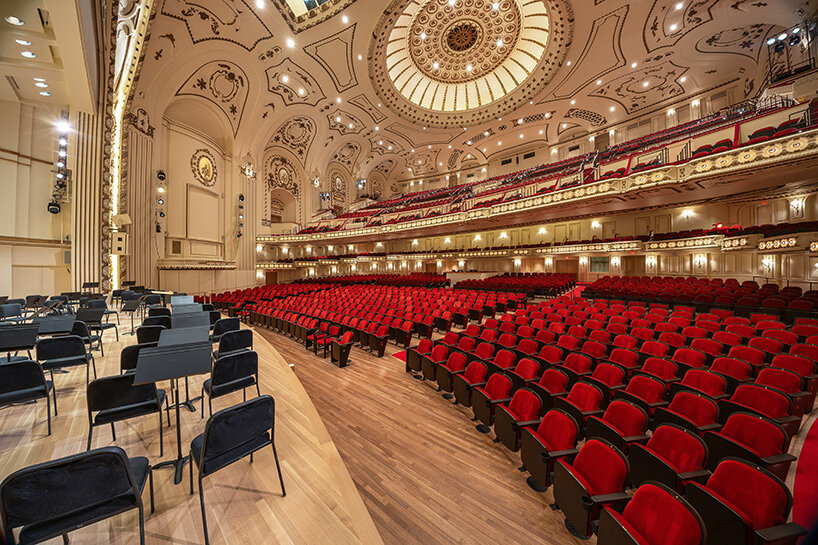
the renovation infuses contemporary design and preserves architectural heritage
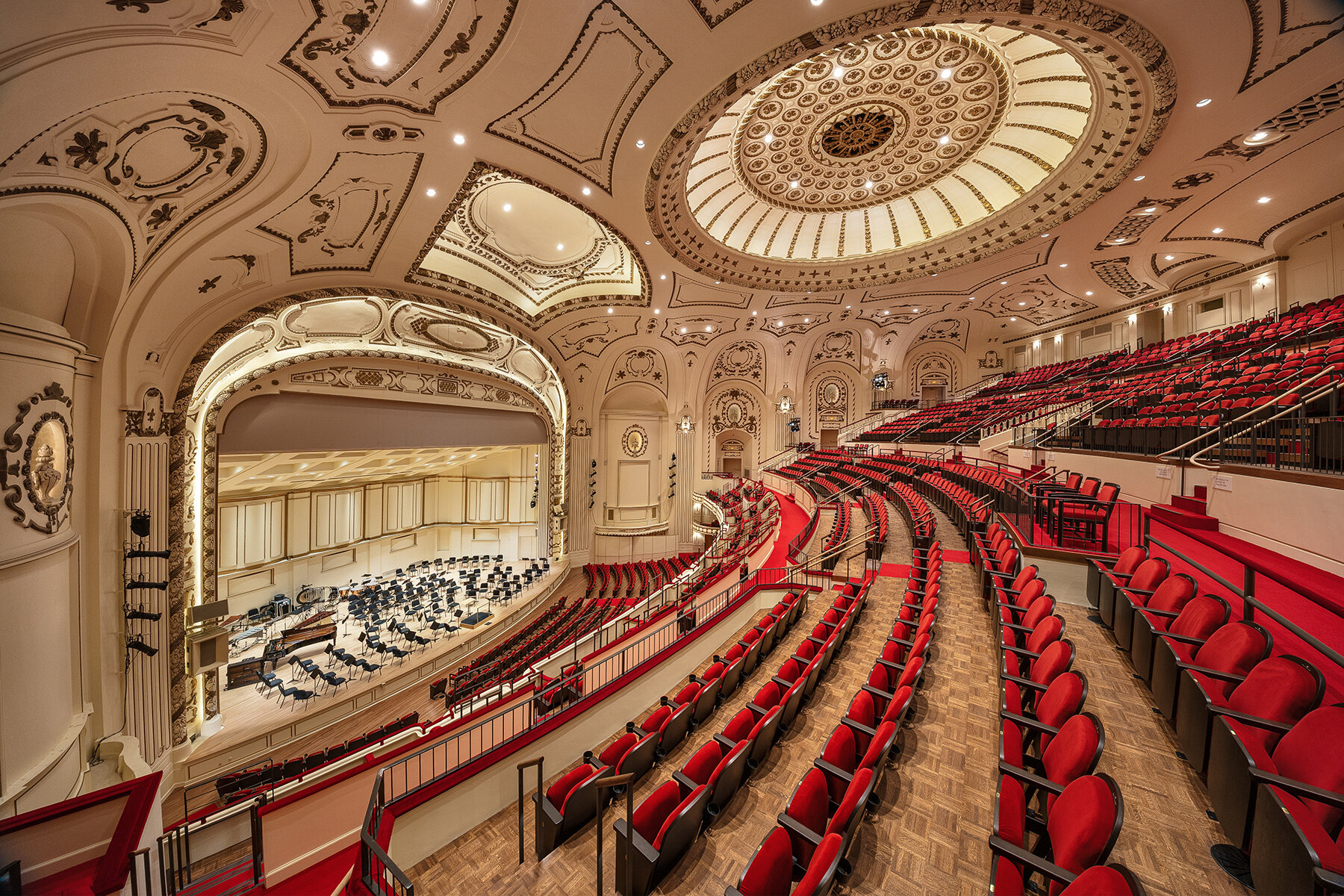
back-of-house areas gain modern rehearsal rooms and recording suites
project info:
name: St. Louis Symphony Orchestra | @stlsymphony
project lead, design architect: Snøhetta | @snohetta
location: St. Louis, Missouri, USA
completion: September 2025
previous coverage: March 2022
photography: © Sam Fentress | @samuelfentress
architect of record: Christner Architects | @christnerarchitects
theater-planning consultant: Schuler Shook
construction manager: BSI Constructors
acoustics design: Kirkegaard
The post snøhetta completes arched addition to 100 year-old st. louis symphony hall appeared first on designboom | architecture & design magazine.




