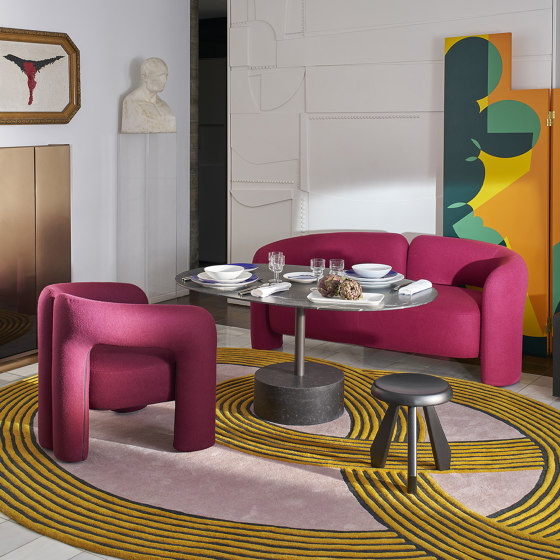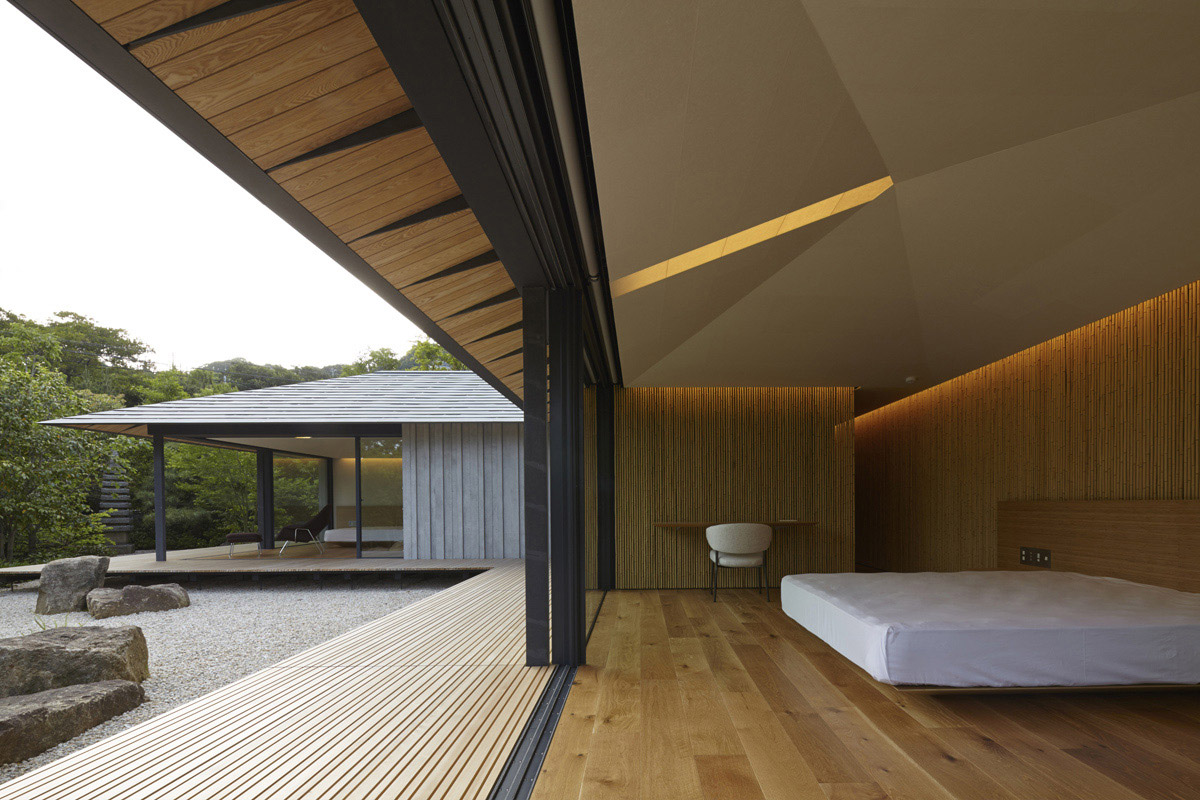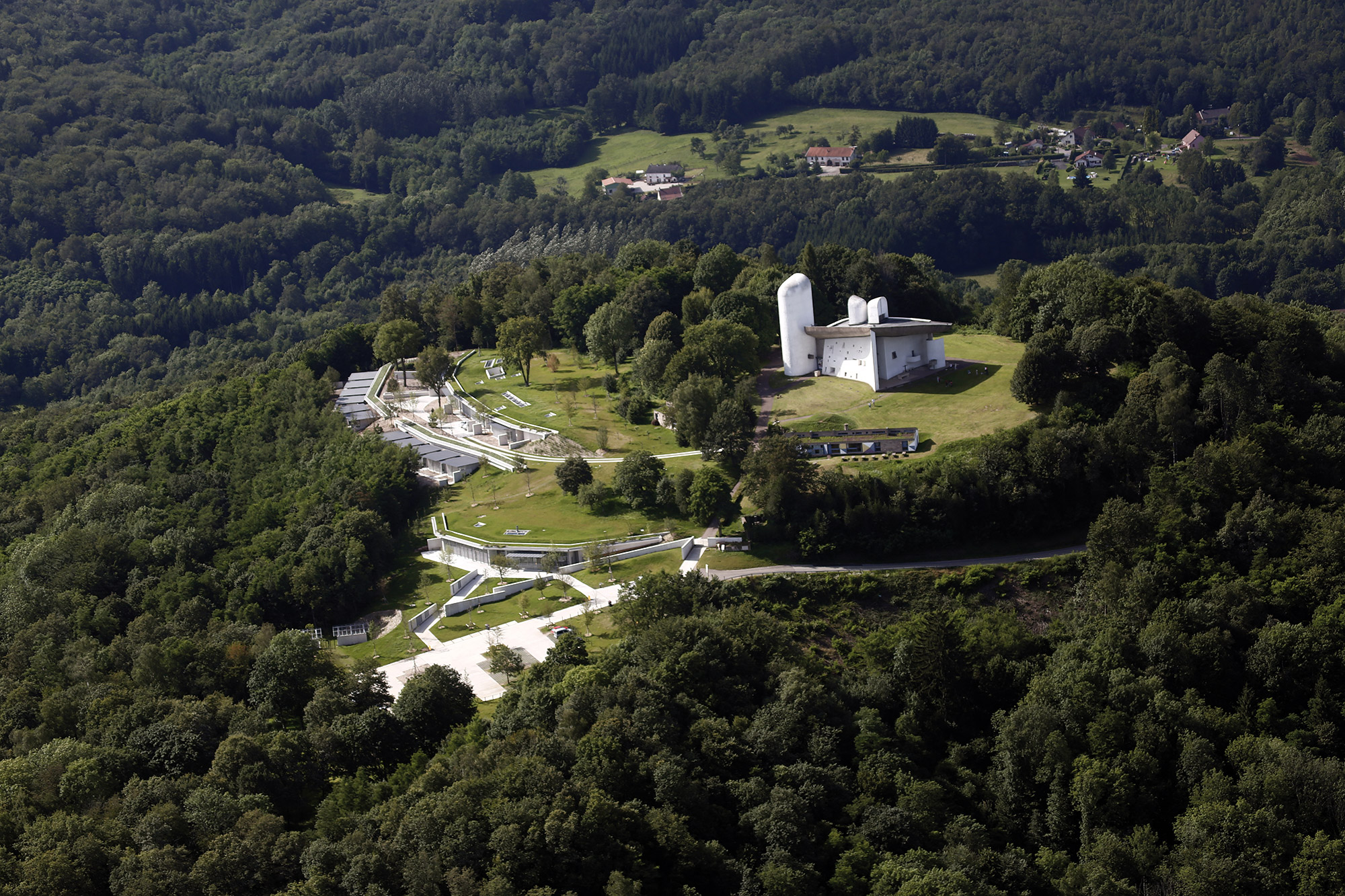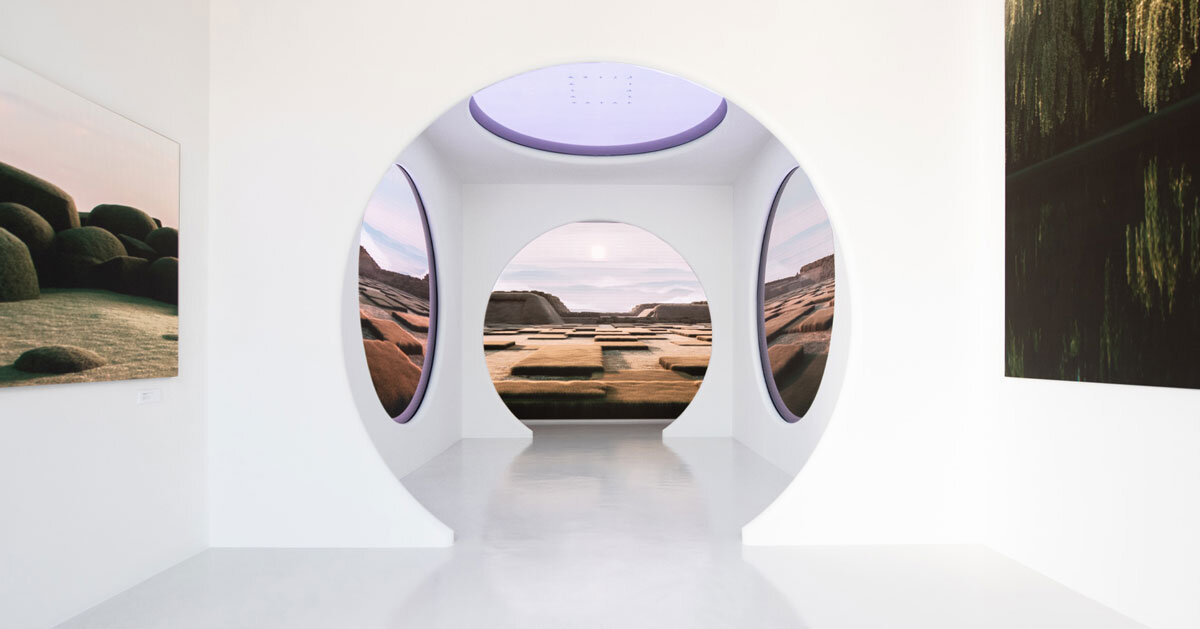SOM covers computing college at MIT in large glass shingles
American architecture studio SOM has completed the Schwarzman College of Computing, an eight-storey, glass-wrapped building designed to be a "collaborative nexus" on the Massachusetts Institute of Technology campus in Cambridge. Encompassing 185,000 square feet (17,187 square metres), the building – officially called the Stephen A Schwarzman College of Computing – is located on Vassar Street The post SOM covers computing college at MIT in large glass shingles appeared first on Dezeen.
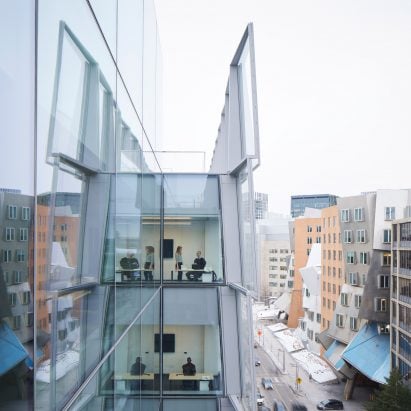
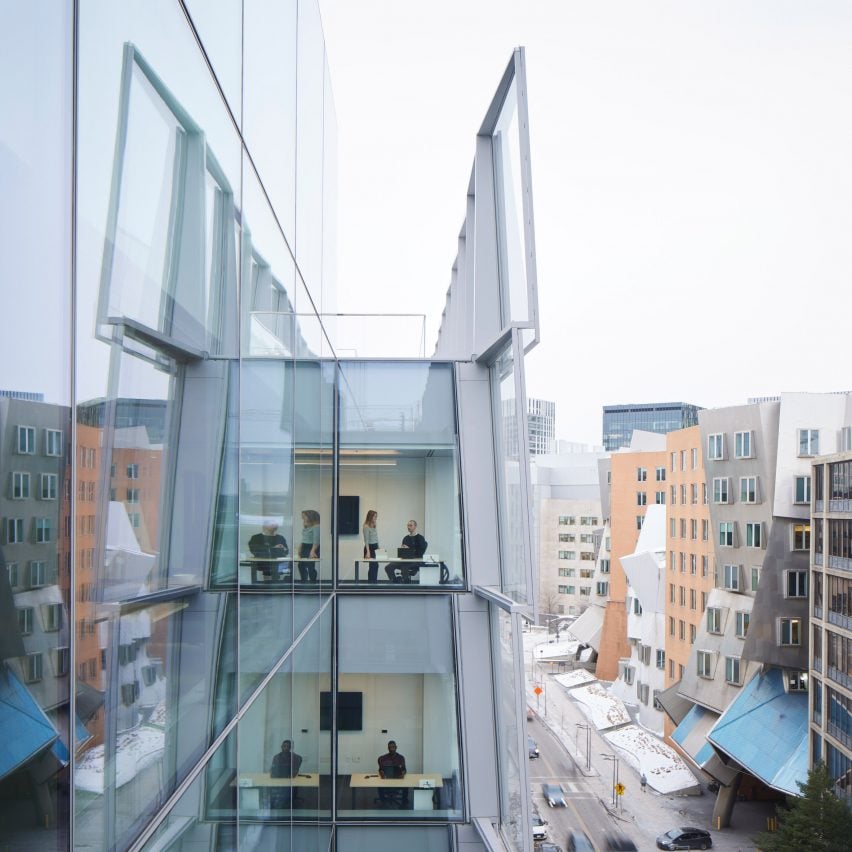
American architecture studio SOM has completed the Schwarzman College of Computing, an eight-storey, glass-wrapped building designed to be a "collaborative nexus" on the Massachusetts Institute of Technology campus in Cambridge.
Encompassing 185,000 square feet (17,187 square metres), the building – officially called the Stephen A Schwarzman College of Computing – is located on Vassar Street in the northern portion of the MIT campus.
The building holds departments related to computer science and artificial intelligence. Nearly half of the undergraduate students at MIT are either majoring or minoring in these fields of study.
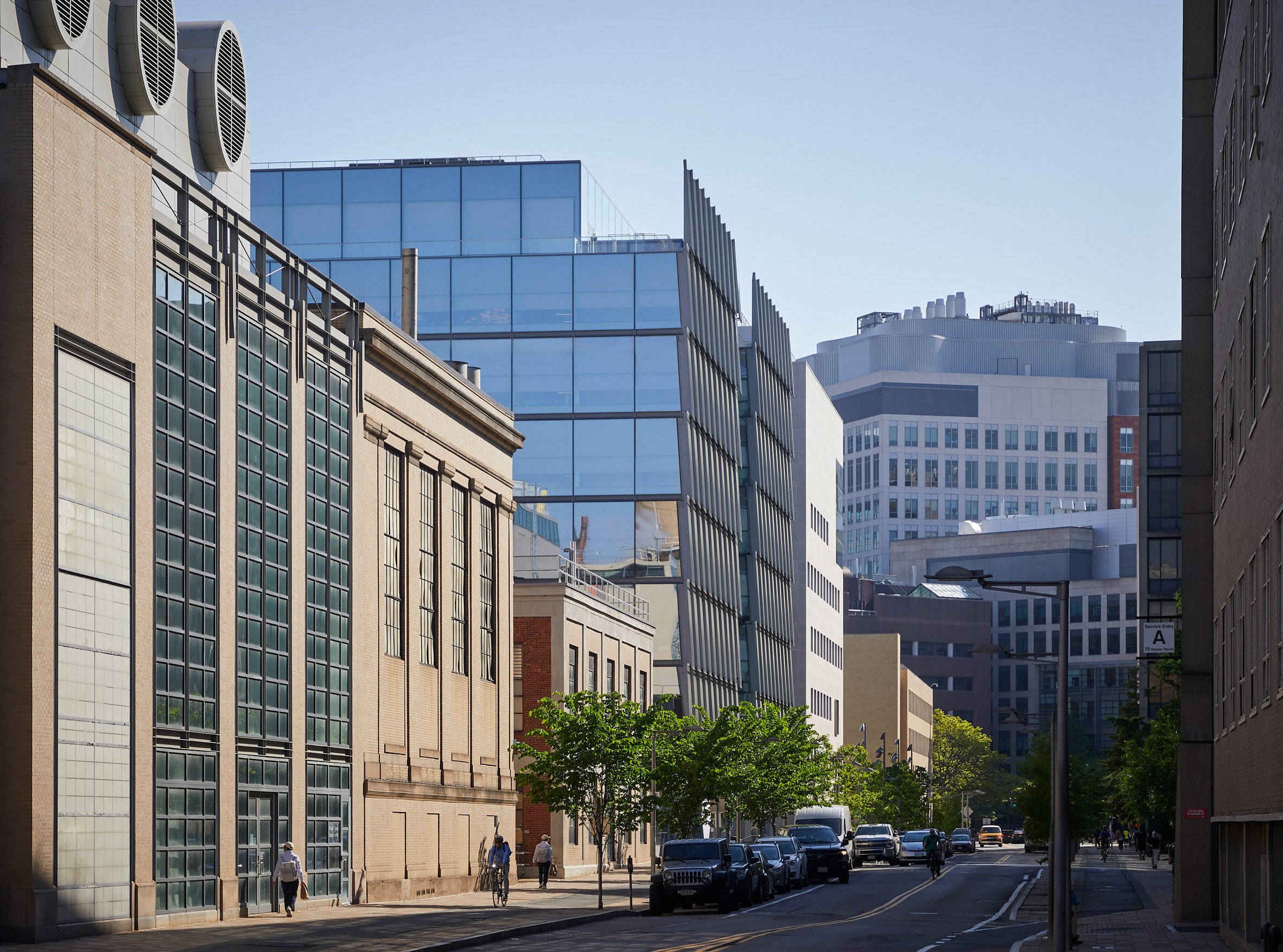
"The college provides a dynamic and flexible hub for teaching, learning, research and collaboration in this growing field," said SOM, which served as the building's architect and engineer.
Moreover, the building plays a role in "creating a community presence", said Colin Koop, a partner at SOM.
"It enhances the pedestrian setting outside while also reinforcing the experience of the college as an inviting, collaborative nexus for the community across campus," said Koop.
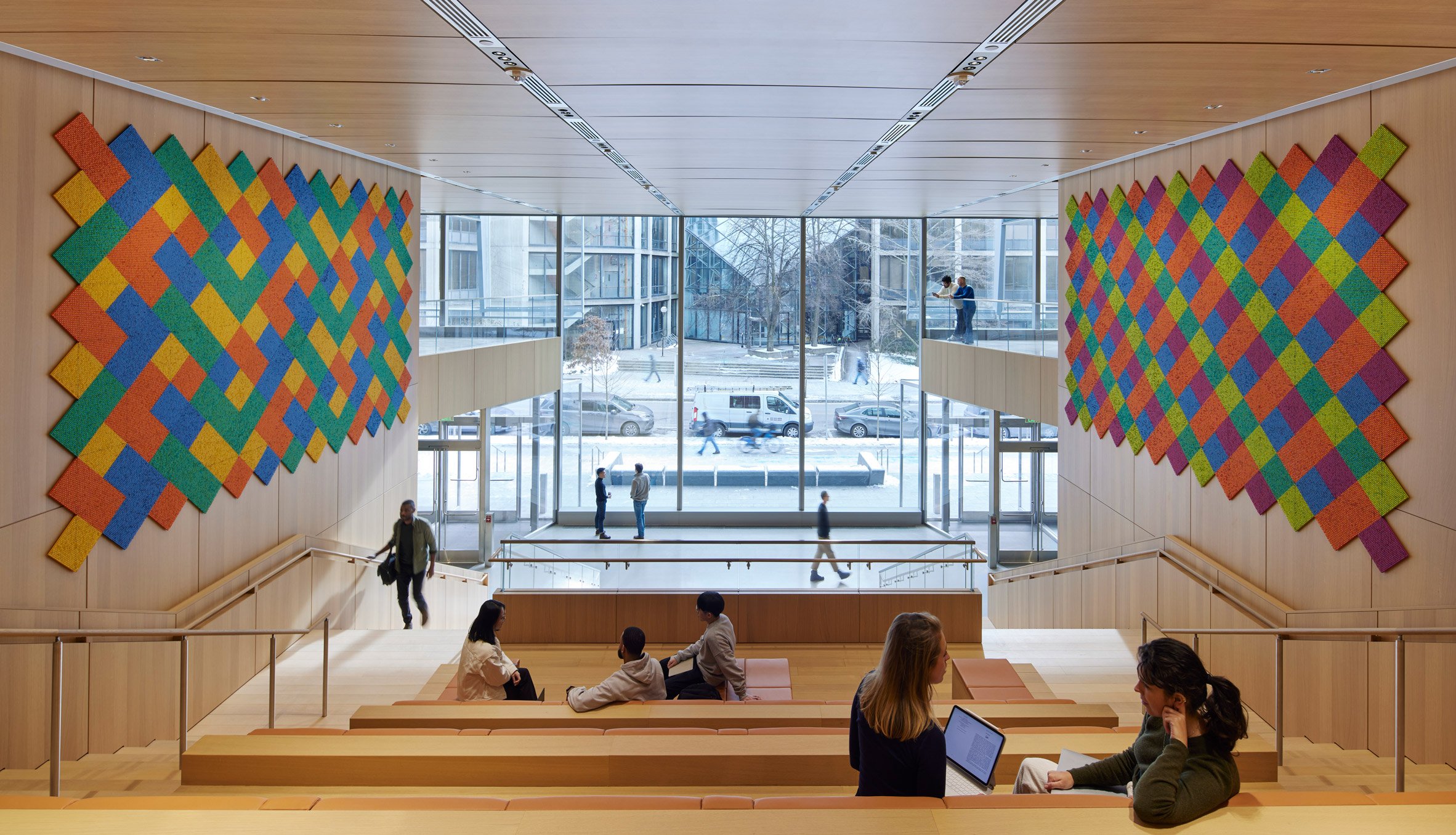
Rectangular in plan, the eight-storey building rises up from an urban lot.
SOM conceived the building as a pair of twin pavilions are wrapped in large glass shingles, which "protrude outward to add textural definition" and help establish a monumental presence.
Beyond their aesthetic function, the shingles enhance the building's energy performance.
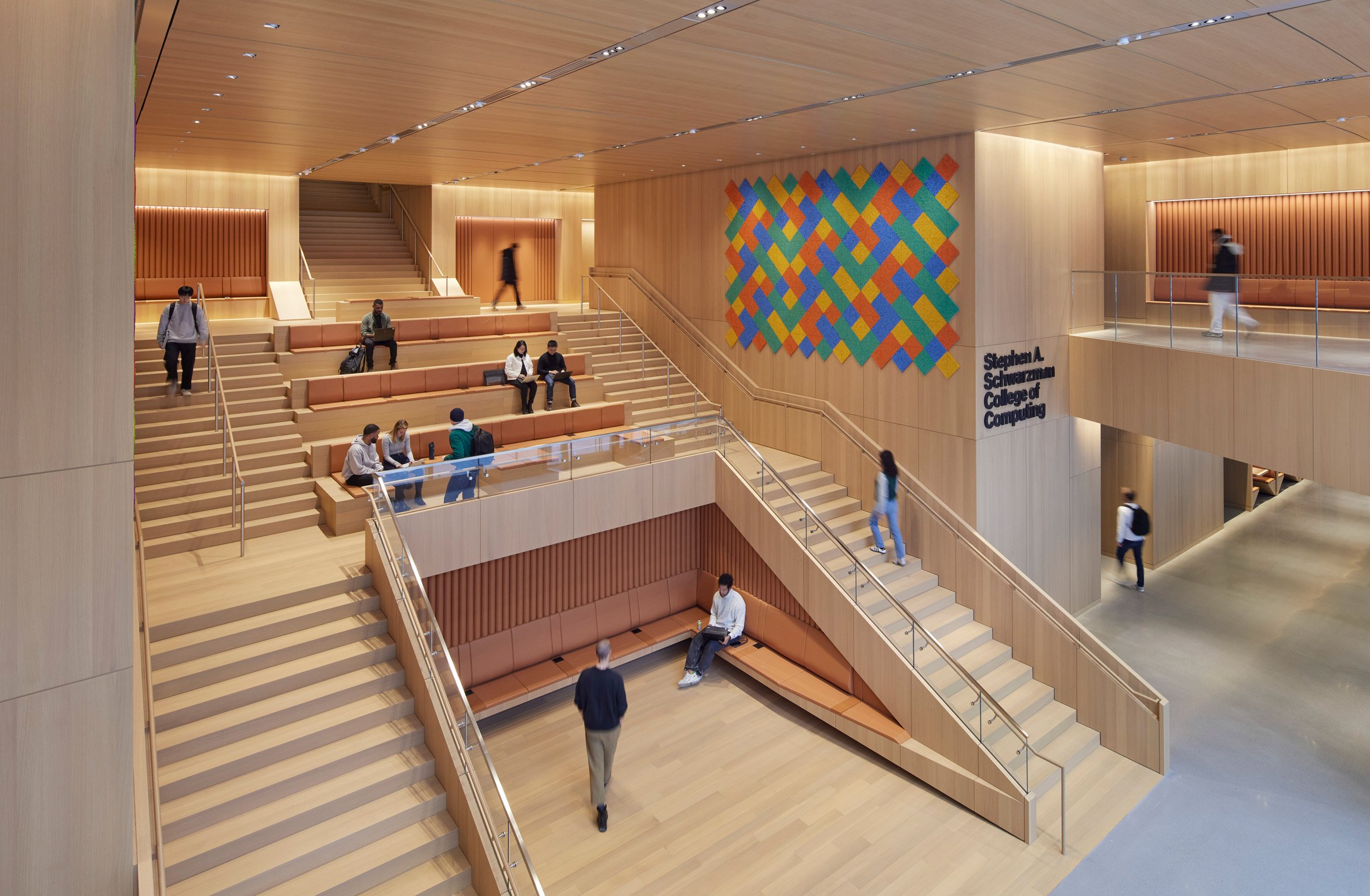
Each shingle comprises an outer layer of laminated glass and an inner layer of triple-insulated glass – a configuration used “to create a thermal buffer during the winter and reflect the sun in the summer,” the team said.
The central front entrance is marked by an "ultra-transparent" curtain wall, which steps back to make room for a plaza.
The glazing provides clear views of a spacious double-height lobby, which has white oak finishes and a pair of communicating stairs. Between the stairs is a seating alcove at ground level and terraced seating up above.
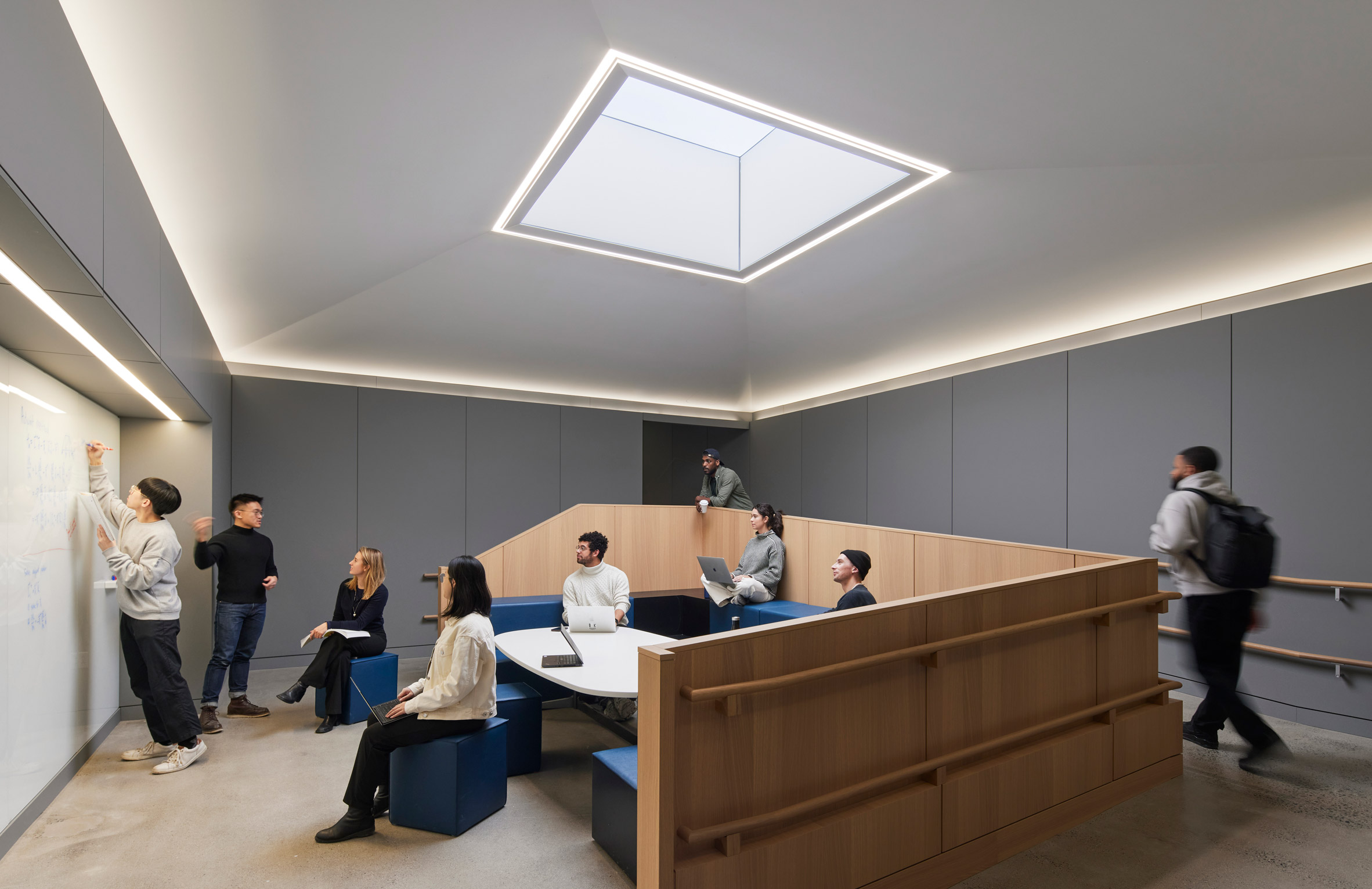
The building contains a mix of spaces, including classrooms, labs, collaboration zones, conference rooms, faculty offices and a 250-seat lecture hall.
"At the top of the building, a 340-person event area and terrace frame the Cambridge and Boston skylines," the team said.
The project came with complex engineering challenges, as an active train track runs across the northern side of the parcel.
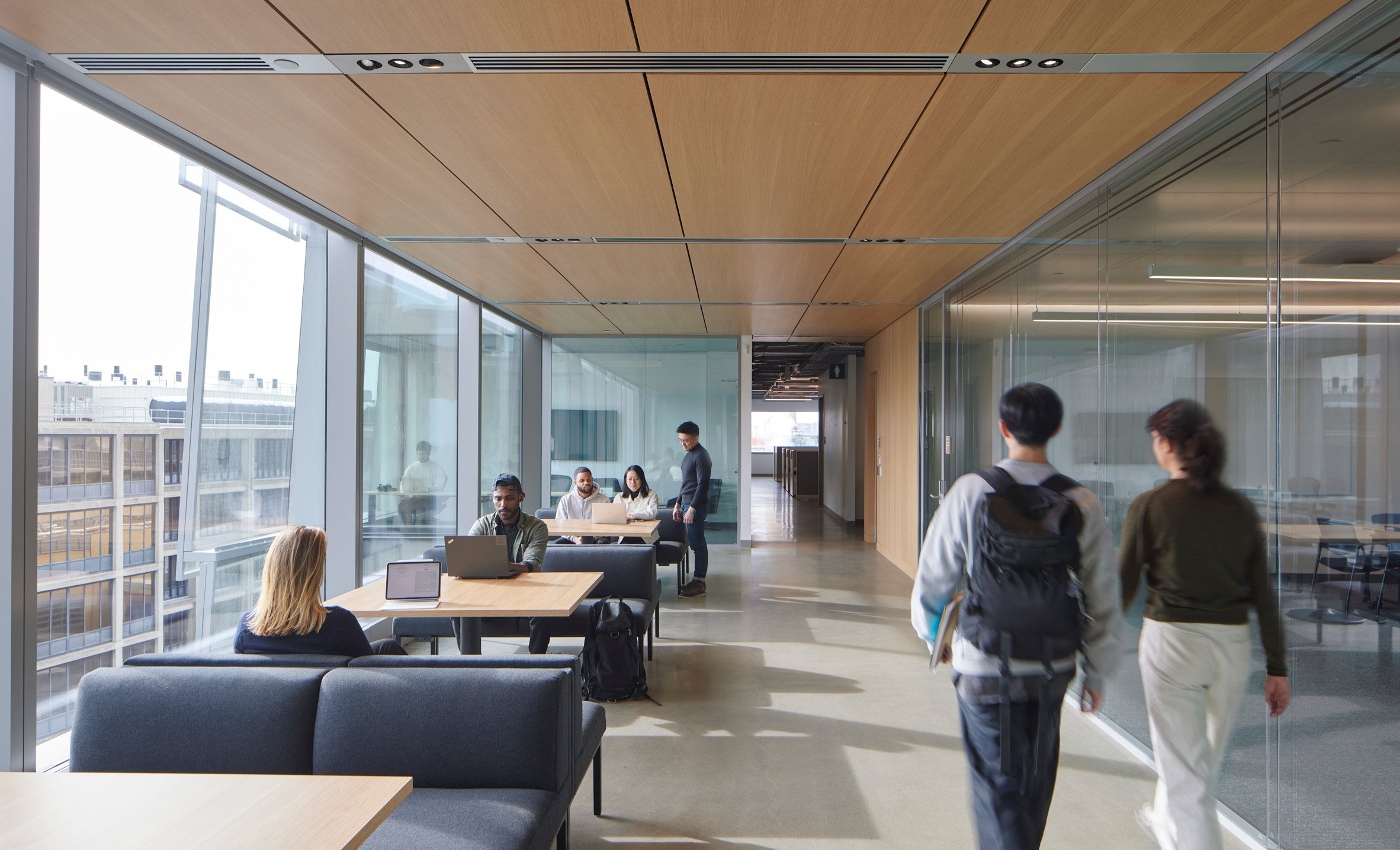
After exploring various ways of arranging the structural columns and load distribution, SOM decided on a clear, 44-foot-long (13-metre) span over the tracks.
"This placement of the columns required incredible precision to navigate the railway's utilities, with only two inches of clearance," the team said.
"By pushing the columns to the edge of the structure, each floor can be modified as educational needs evolve, and will retain the flexibility to expand from the back in the future."
Adaptability was a guiding concern for the design team – and was a key part of the project's sustainability strategy.
Other sustainable elements include ample daylighting, solar-controlled fabric shades and water-saving plumbing fixtures.
Interior finishes are "Red List free", meaning they don't contain unhealthy chemicals that have been "red-listed" by the International Living Future Institute. The white oak used in the lobby is FSC certified.
The building is topped with a large green roof that helps with onsite stormwater management. Moreover, to provide protection from flooding, the building rises two feet above street level.
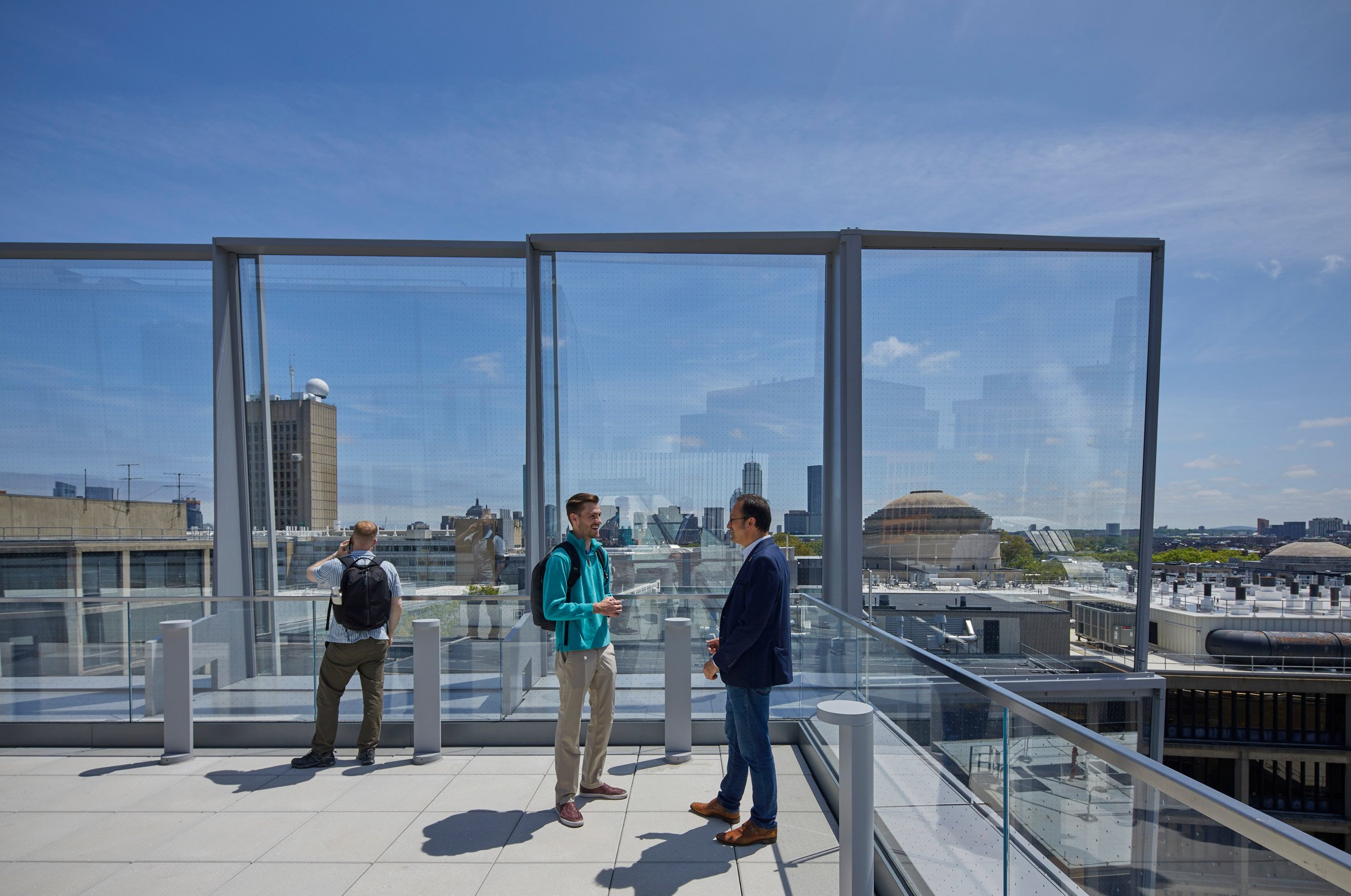
The building is on track to receive LEED Platinum certification from the US Green Building Council.
Other recent projects by SOM include a "vertical campus" in Cambridge for the US Department of Transportation in Cambridge and a supertall skyscraper with "monolithic simplicity" in New York City.
The photography is by Dave Burk and Lucas Blair Simpson.
Project credits:
Architect, interior designer and structural engineer: Skidmore, Owings & Merrill
SOM architecture team: Colin Koop (design partner); Laura Ettelman (managing partner); Carrie Moore (technical design partner); Leonard Lopate and Julia Grabazs (associate principals); Lulu Li and Catharine Pyenson (associates); Edwin O’Brien, Bryan Kim andJason Dufilho (senior designers); Eugene Ong, David Amdie and Boer Den (intermediate designers); Trey Thomas (designer); Ivy Wang (architect)
SOM engineering team: Charles Besjak (structural engineering principal); Georgi Petrov (senior associate principal, structural engineering); Selam Gebru (associate, structural engineering); Rowan Georges (senior associate principal, specifications writer)
MEP, sustainability, fire & life safety consultant: ARUP
Civil engineer: Nitsch Engineering
Landscape architect: Reed Hilderbrand
Lighting design: Horton Lees Brogden Lighting Design
AV/IT/security/acoustics: Vantage Technology
Signage/wayfinding: Pentagram
Cost estimating: AECOM
Programming: Brightspot
Lab planner: Research Facilities Design
Vertical transportation: Lerch Bates
Hardware: Allegion
General contractor: Suffolk Construction
The post SOM covers computing college at MIT in large glass shingles appeared first on Dezeen.
What's Your Reaction?













