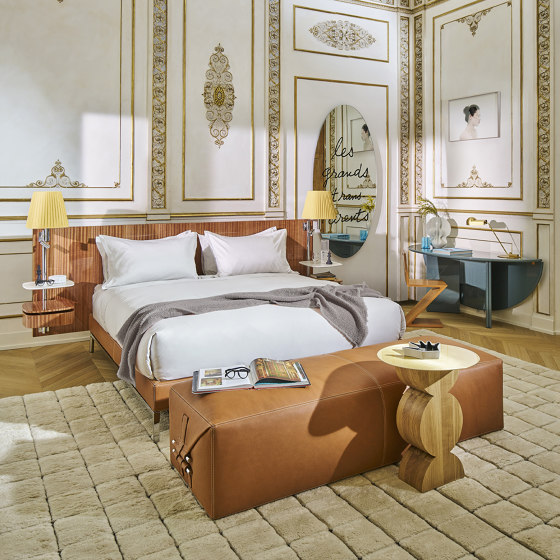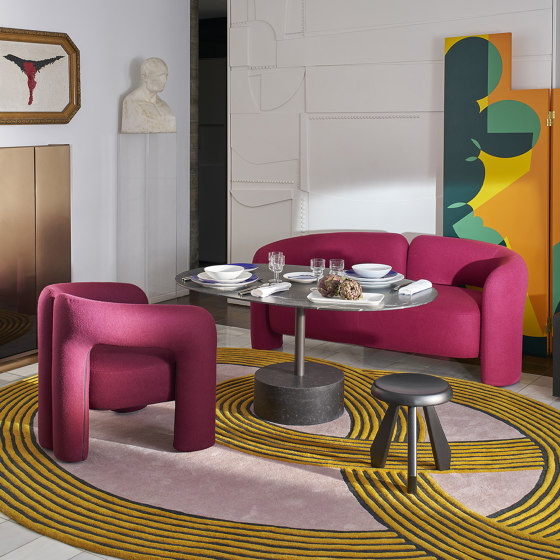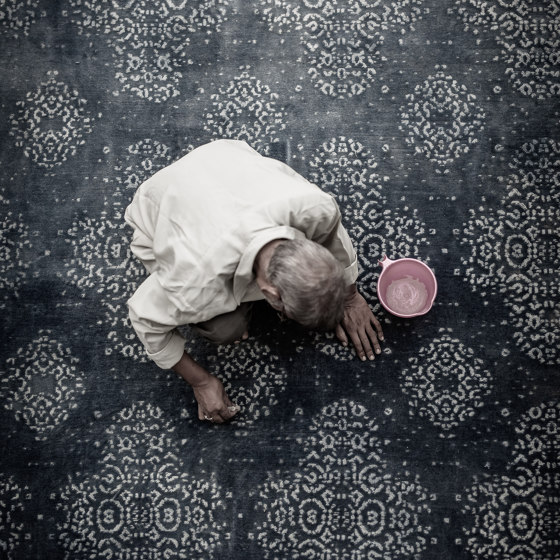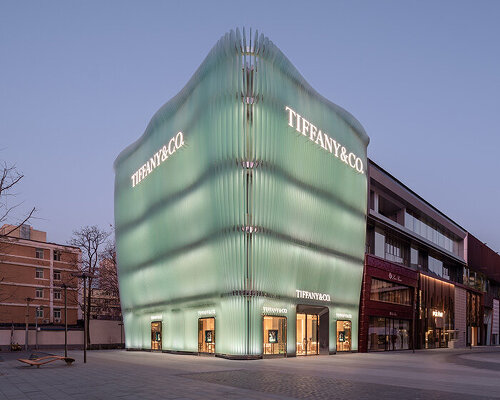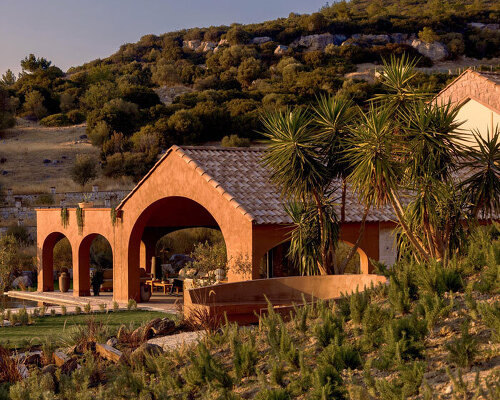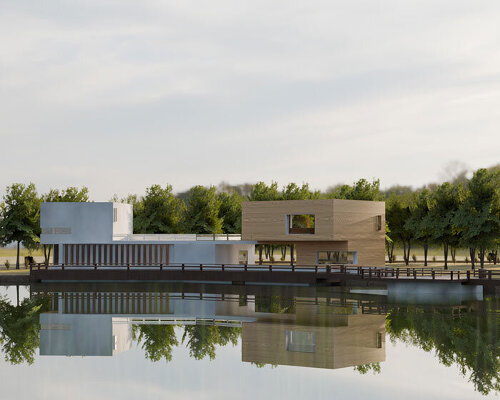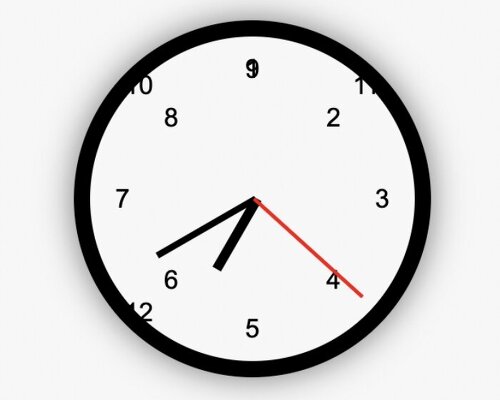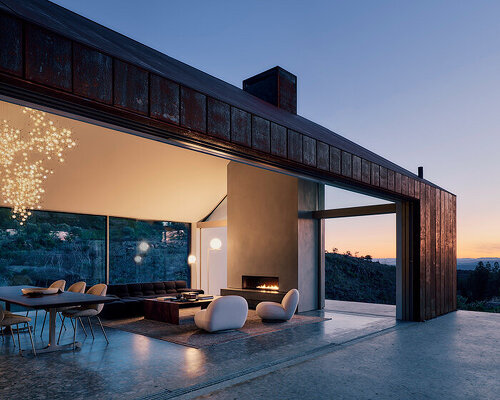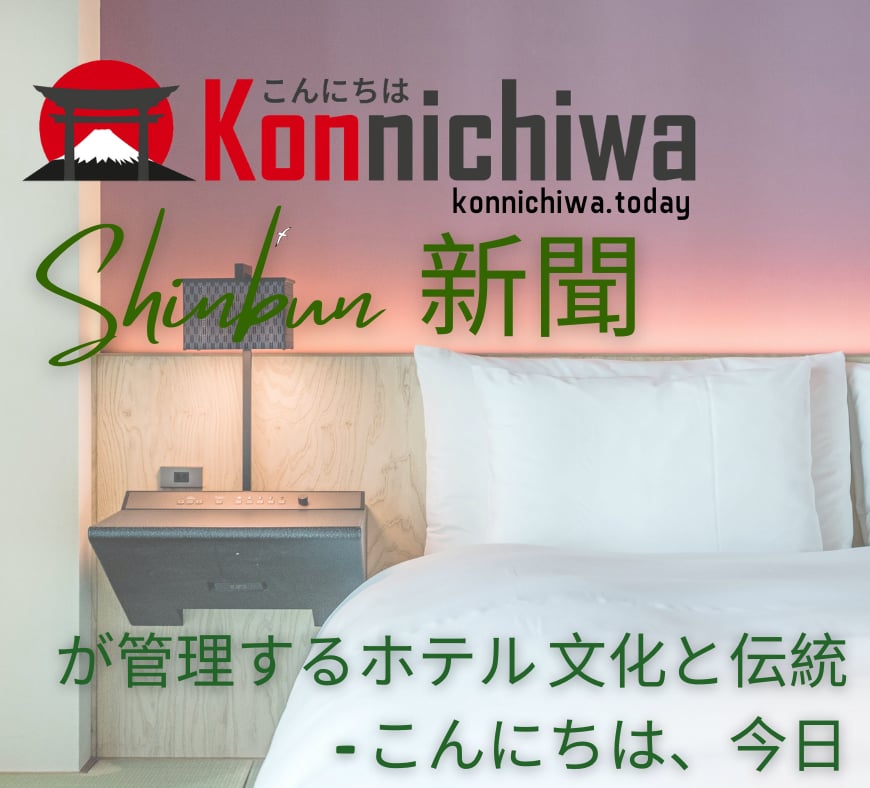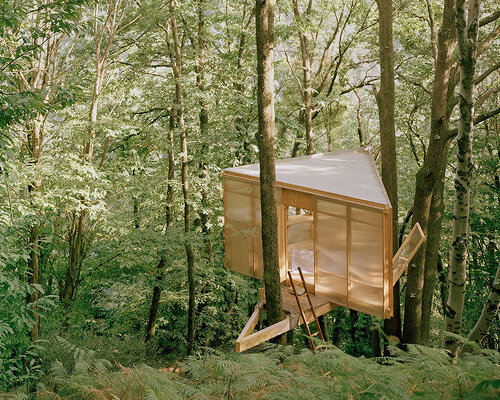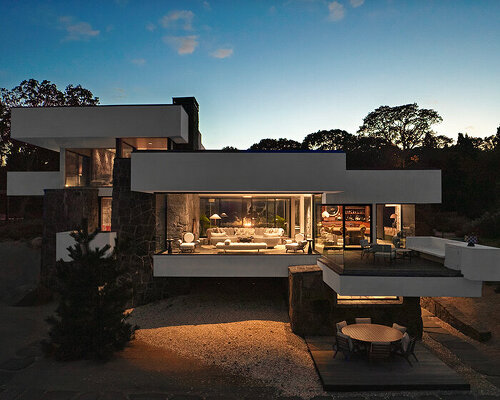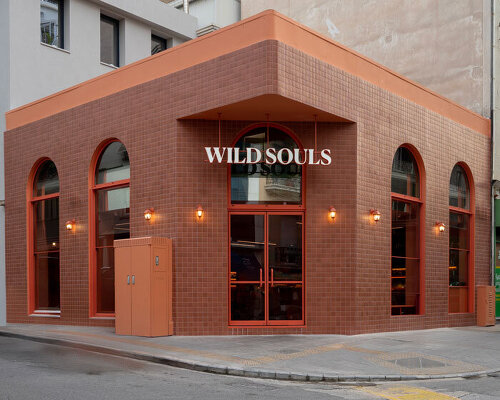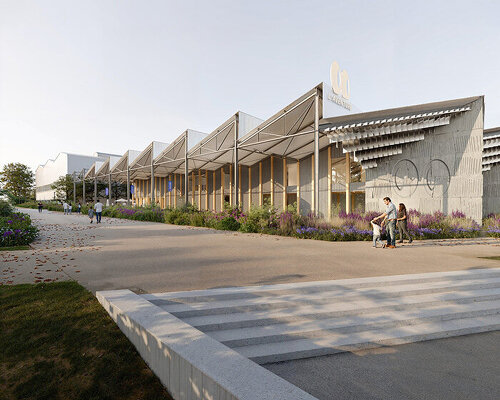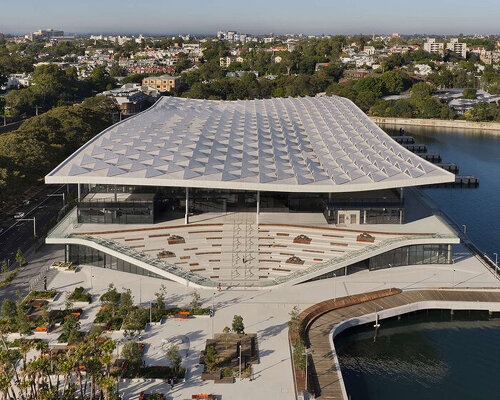with its expressive facade, the 2000s-era ‘blue house’ is listed for sale in london
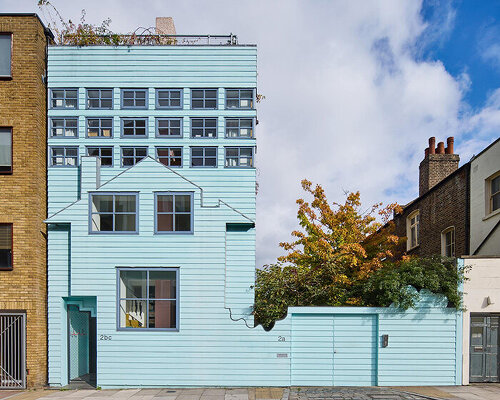
‘a house within a house’ in london
In London, FAT Architecture‘s Blue House sits along the steady line of Hackney Road in Bethnal Green, where its vivid facade disrupts the rhythm of the streetscape. Designed by Sean Griffiths, now founder of English studio ModernArchitect, the house is now listed for sale. Now, design lovers can take a fresh look at a work that has long held its place as a marker of early-2000s design.
From the sidewalk, its blue cladding and crenellated parapet create a confident silhouette against the muted tones of the street. The building’s profile expresses a studied sense of play, an approach that gives the home its distinctive presence while maintaining a sense of composure. Griffiths once described the project as ‘a house within a house,’ an idea expressed through layers of enclosure and a facade that wraps the living spaces in a kind of protective shell.
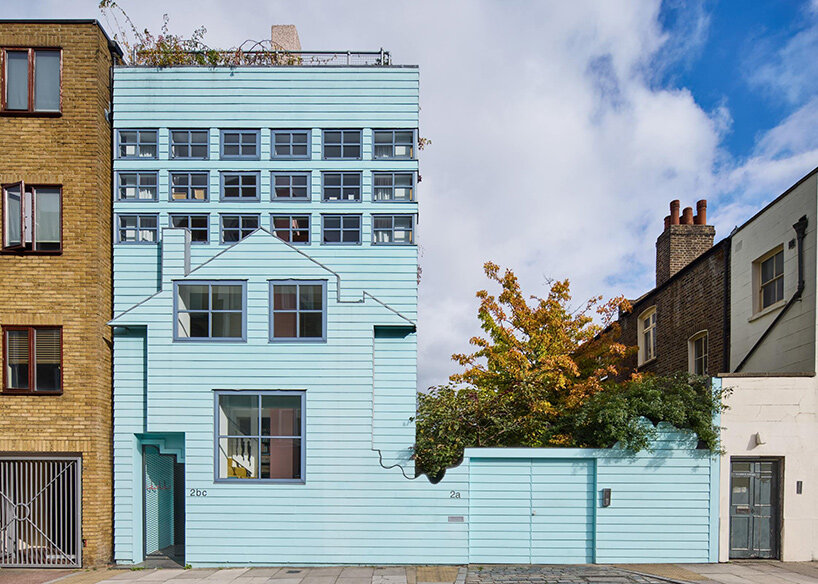
images courtesy Hemingway+K
Interiors shaped for flexibility
Inside, FAT Architecture‘s Blue House (listed here) unfolds as a sequence of linked spaces arranged around slender columns and generous openings. Parquet flooring runs across the ground level, giving the interior a warm tone that anchors the cooler colors of the walls and fitted elements. A log-burning stove rests in the corner of the living space, adding to the sense of calm that underpins the architecture’s more expressive moments.
The organization of the upper floors follows a structure that encourages adaptability. Two staircases sit at opposite ends of the plan, creating separate routes through the home and enabling varied configurations over time. Curved edges replace sharp intersections, guiding circulation through softened thresholds and shaping two of the bedrooms with gentle, irregular perimeters. Materials shift as well: moss-green carpet on the stairs yields to cork flooring on the upper levels, signaling transitions between zones.
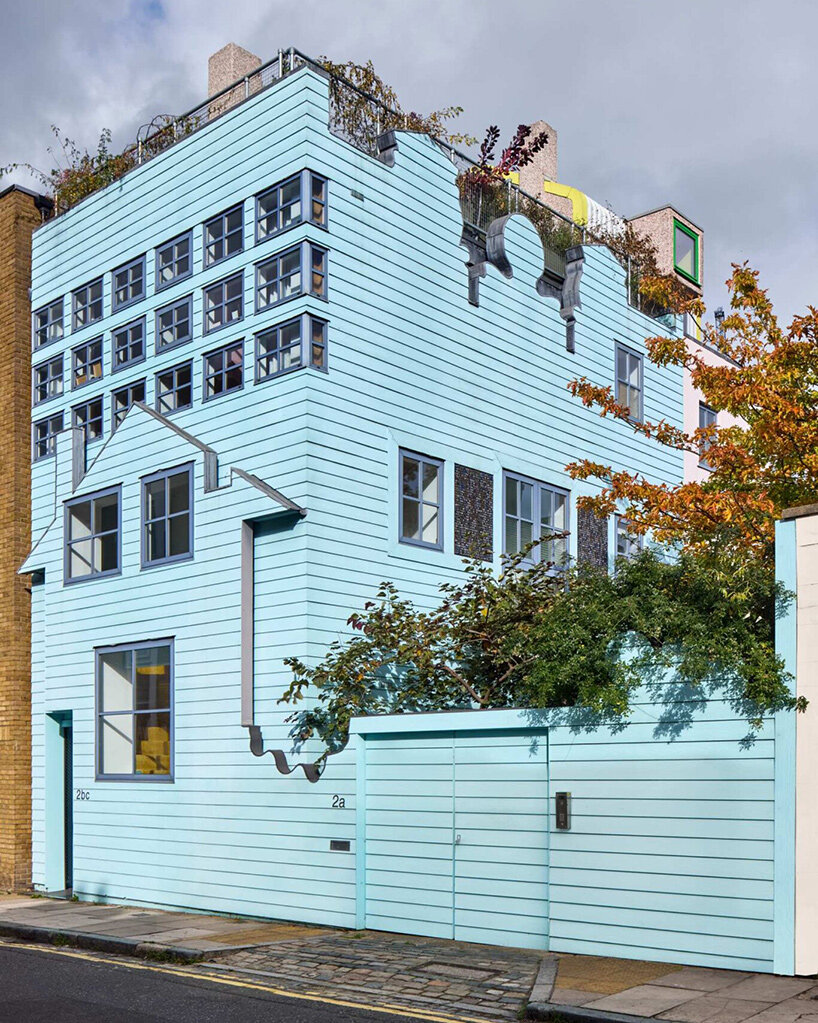
Blue House in London presents a vivid facade along Hackney Road
the blue house for an evolving lifestyle
The Blue House accommodates three bedrooms, an office with its own kitchenette and street access, and a top-floor studio looking out toward London. The layout also supports a five-bedroom configuration, illustrating how the architecture sustains adjustment as domestic or work needs evolve. This flexibility reflects the intentions embedded in FAT Architecture’s original design, which approached the home as a setting for overlapping forms of living.
At the rear, the kitchen opens directly to a sheltered courtyard garden planted with lush tree ferns and small tetrapanax trees. Large bi-fold glazing draws the garden into daily life, allowing light and foliage to settle into the interior. The interaction between these spaces brings a grounded quality to a home often framed through its expressive exterior.
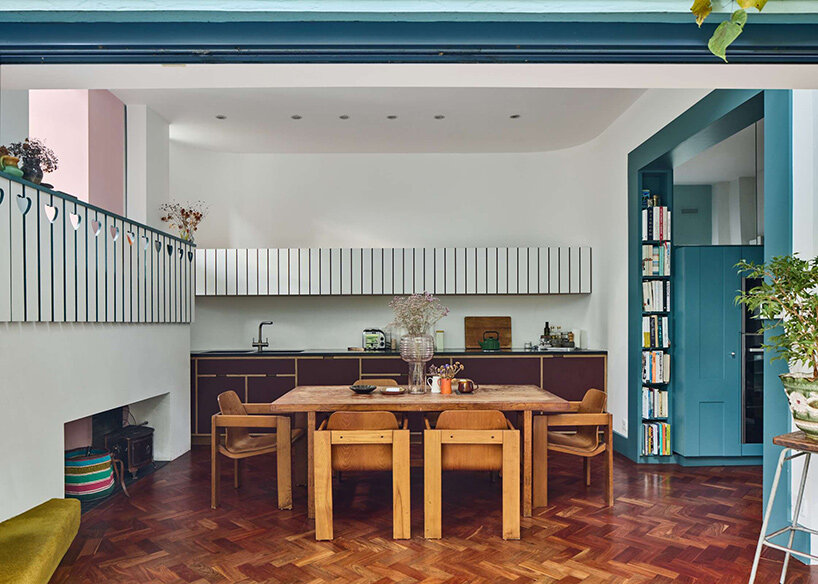
the home was designed by Sean Griffiths under FAT Architecture
the modernarchitect’s rooftop addition
Atop the main Blue House, a later addition by Griffiths’ current practice, ModernArchitect, introduces a rooftop studio and terrace. Pebbledash clads the volume, edged in yellow and cut by a green-framed pivot door that sets a bold datum against the sky. Inside, a deep portal window aligns with this frame, giving the studio a strong outward focus and a sense of orientation within the wider streetscape.
This upper level references the family’s time on the coast and brings a textured contrast to the smooth blue facade below. The combination of these elements reinforces the home’s layered identity, shaped by phases of personal history and architectural experimentation.

its blue cladding and crenellations frame a composed interior
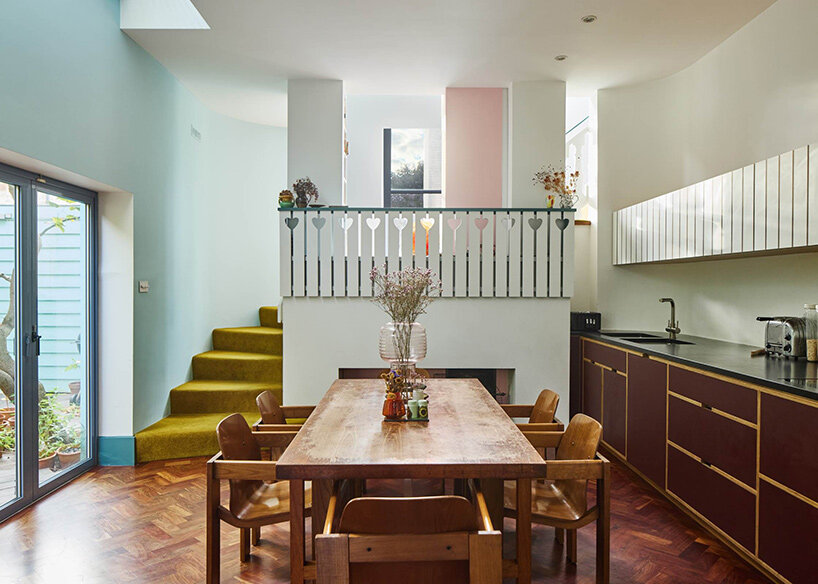
parquet floors and curved edges guide movement through the ground level
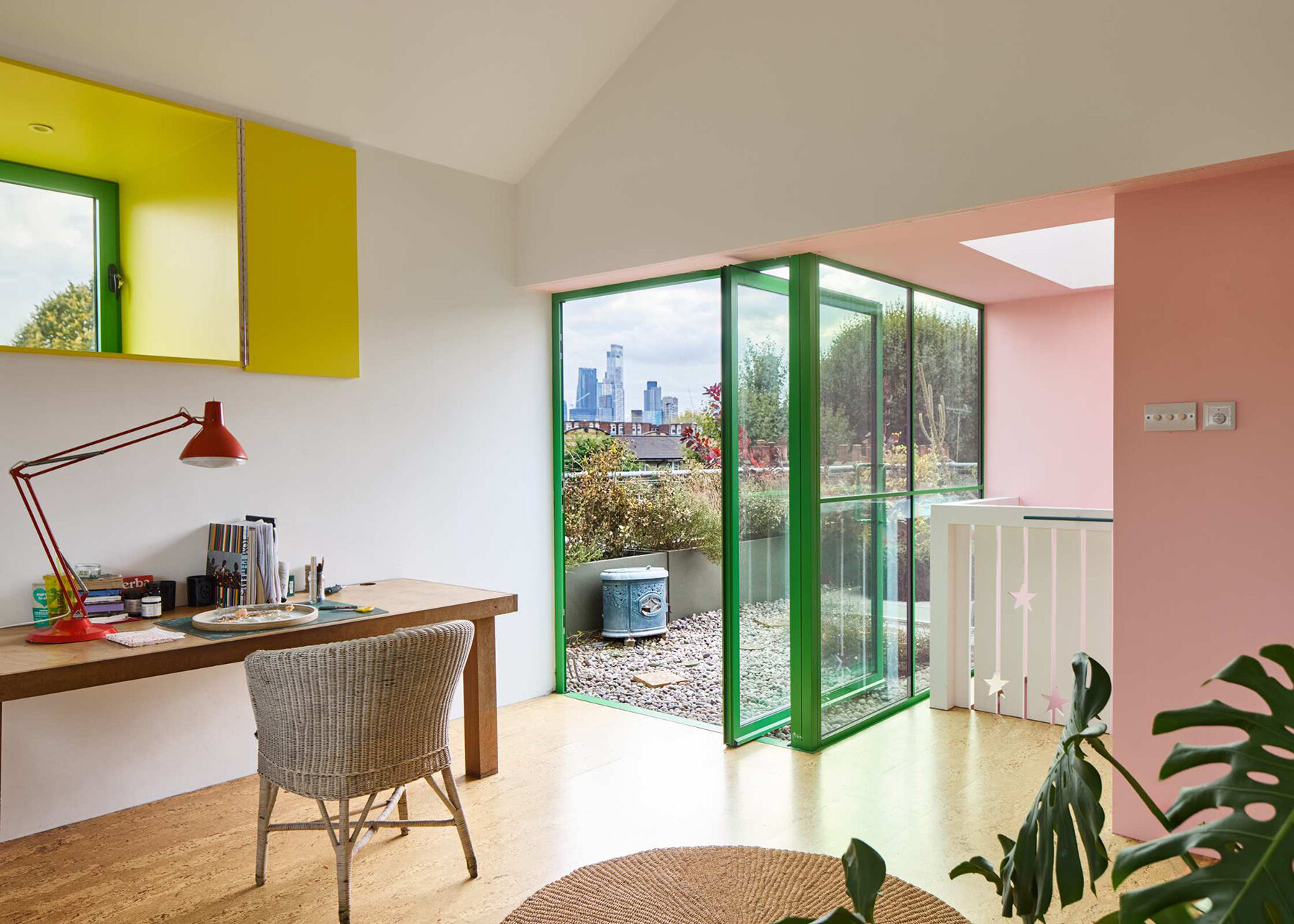
dual staircases allow the upper floors to shift between layouts

bedrooms and workspaces are shaped by softened perimeters and changing materials

a rooftop studio by Modern Architect introduces pebbledash and bold framing
project info:
name: Blue House
architect: FAT Architecture
location: London, UK
agency: Hemingway+K | @hemingwayandk
lead architect: Sean Griffiths
photography: courtesy Hemingway+K
The post with its expressive facade, the 2000s-era ‘blue house’ is listed for sale in london appeared first on designboom | architecture & design magazine.




