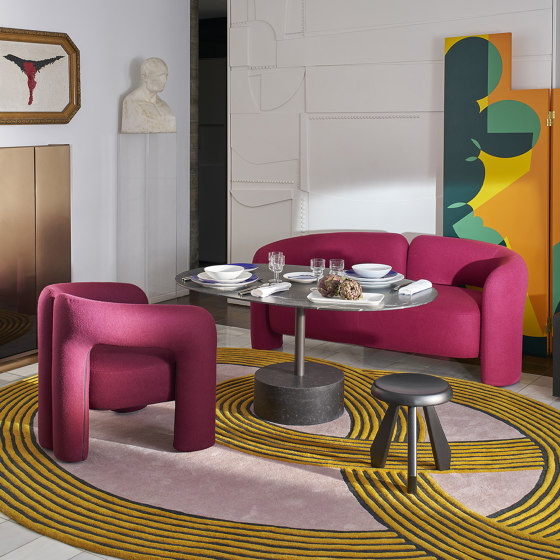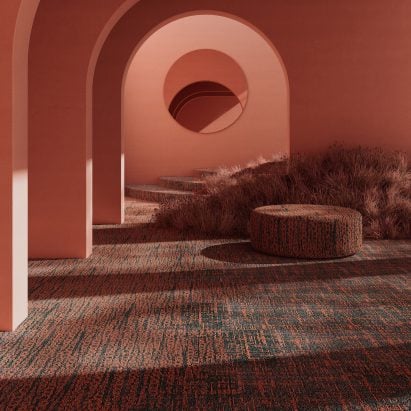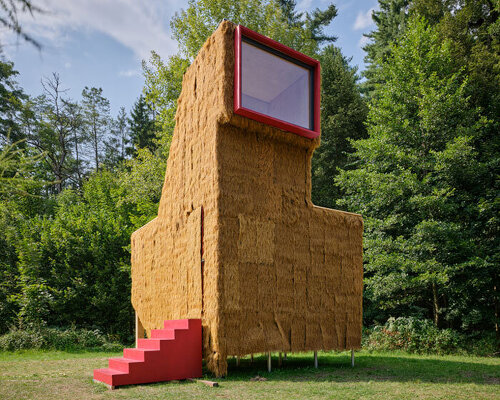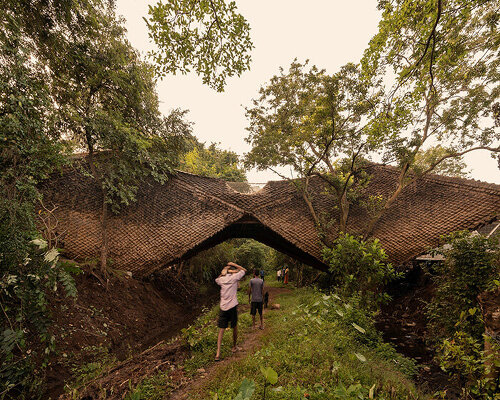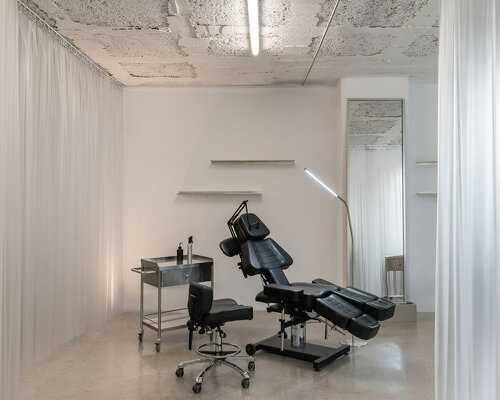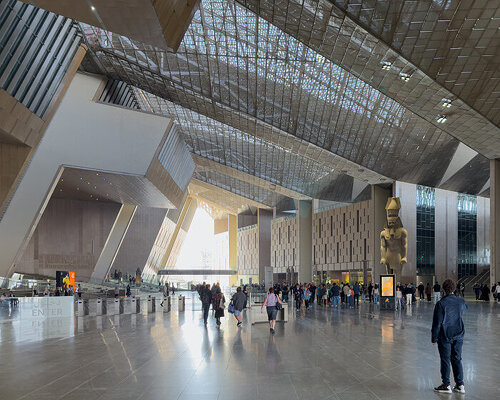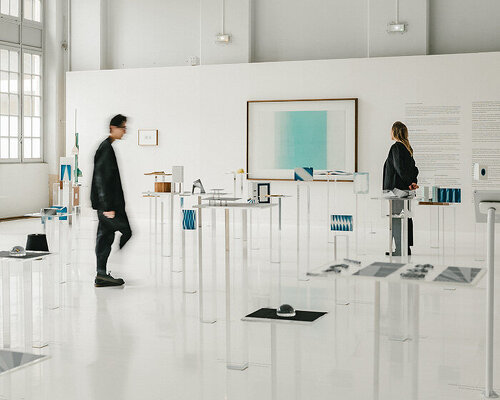atelier nagara + permanent co. top office in hashima, japan with rippling rooftop
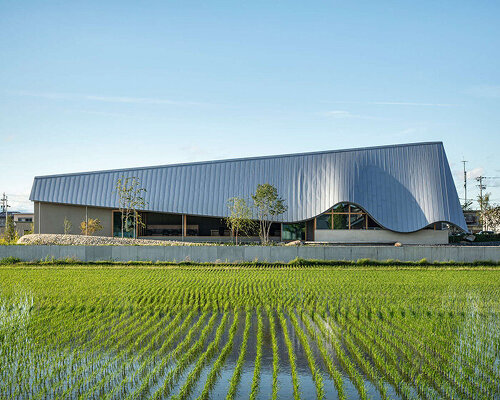
an office among the rice fields of hashima
Located in Japan‘s Hashima City, this new office by Atelier Nagara Architectural Design Office + Permanent Co. stands with a sculptural rooftop and rises from a calm expanse of rice fields. The rural setting, defined by the steady rhythm of agricultural life and the shifting light from nearby mountains, guided the architects toward a design that honors the beauty of the everyday.
Commissioned as the headquarters for a company engaged in civil engineering and real estate, the office was built as a long-term presence in the community. The design team sought to create an environment that encourages awareness of the subtle qualities of its surroundings.
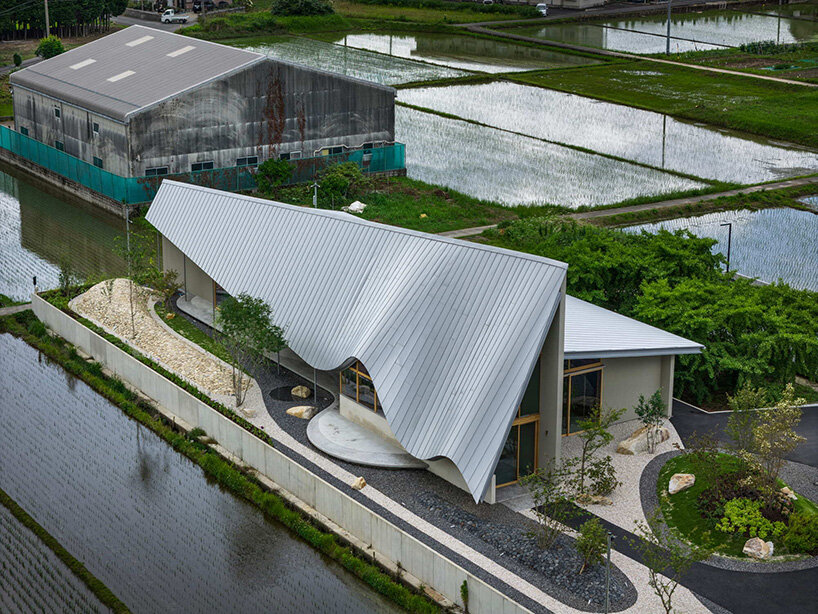
images © Kenta Hasegawa
a rippling rooftop by Atelier Nagara + Permanent Co.
The office in Hashima is recognized as once by its rippling rooftop, designed by Atelier Nagara and Permanent Co. Rising sharply toward the east, its bold incline cuts a sharp silhouette against the horizon before tapering down to meet the ground. This shifting geometry draws the eye along its gentle undulation, allowing the light of the day and the colors of the sky to play across its surface. The result is an architectural form that enhances, rather than competes with, the landscape’s quiet drama.
Rainwater and shadow animate the roof’s surface, drawing attention to the changing conditions of the environment. In this way, the roof becomes both a shelter and an instrument of perception, heightening awareness of natural rhythms often overlooked each day.
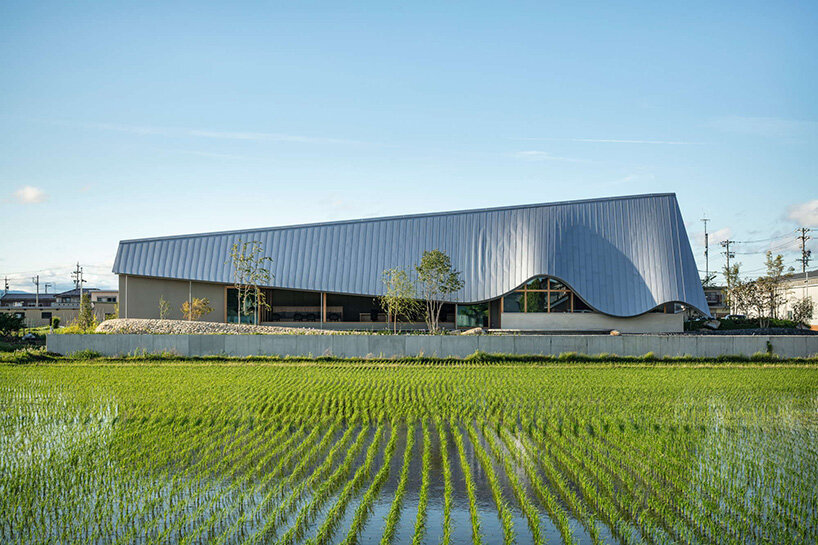
the Office in Hashima stands amid rice fields in Gifu Prefecture
breezy workspaces between inside and out
The spatial composition extends this awareness inward. Beneath the raised roofline, a tall volume holds the entrance and meeting rooms, opening the interior to views of the fields. Courtyards and verandas are positioned strategically beneath the lower eaves, creating a sequence of thresholds that mediate between indoors and outdoors.
Small pauses in the plan — areas with stones, plants, or filtered light — encourage moments of stillness. These subtle interventions dissolve the boundary between architecture and landscape, allowing the building to feel both grounded and open. The interiors, though refined, carry traces of the outside world through their materials and arrangement.
The southern elevation introduces large openings shaded by low eaves. This careful balance between openness and protection allows sunlight to filter deep into the rooms while maintaining a sense of intimacy with the garden. Wind moves freely through the structure, carrying with it the scents and sounds of the surrounding fields.
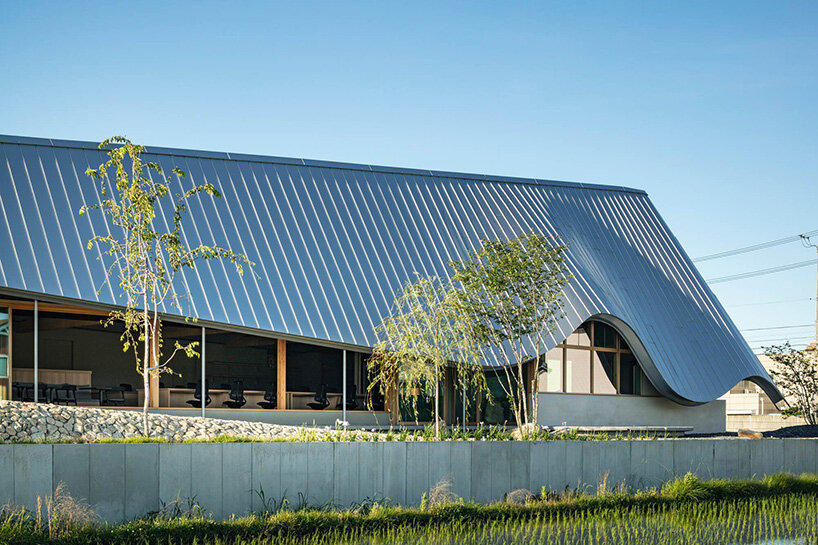
Atelier Nagara designed the building as a headquarters for a civil engineering company
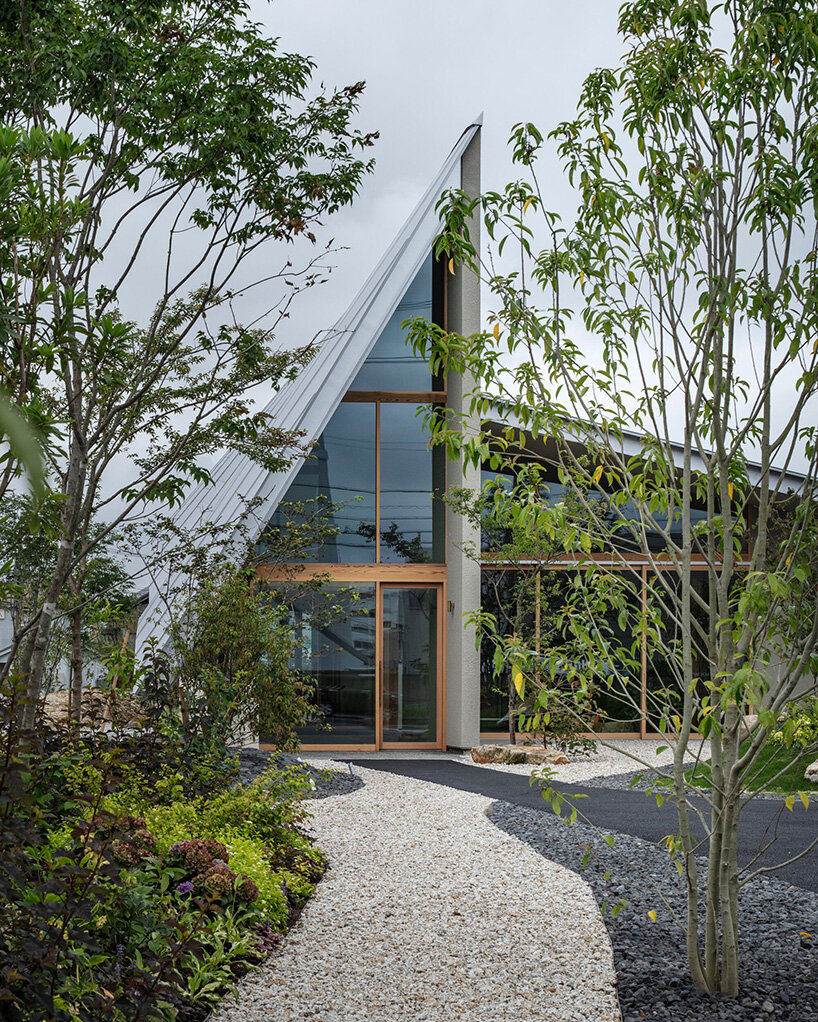
a sharply rising roof defines the building’s distinctive silhouette
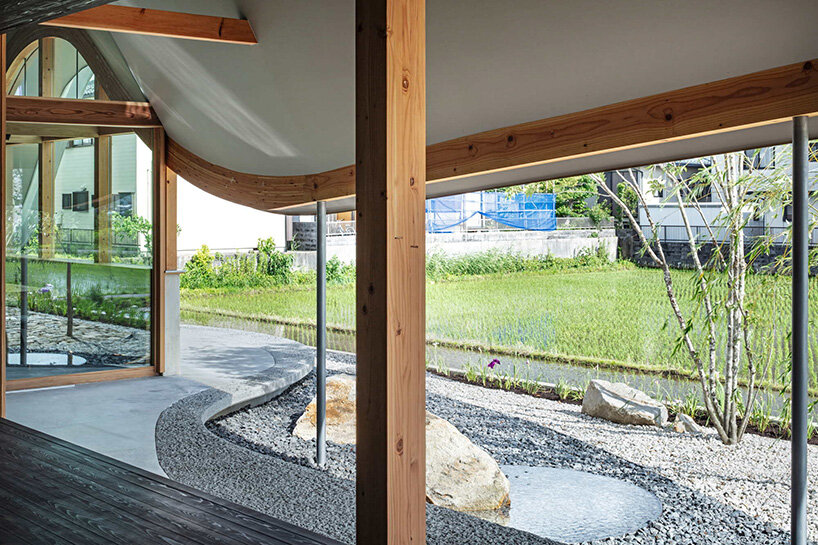
the architecture draws attention to subtle shifts in light, air and water
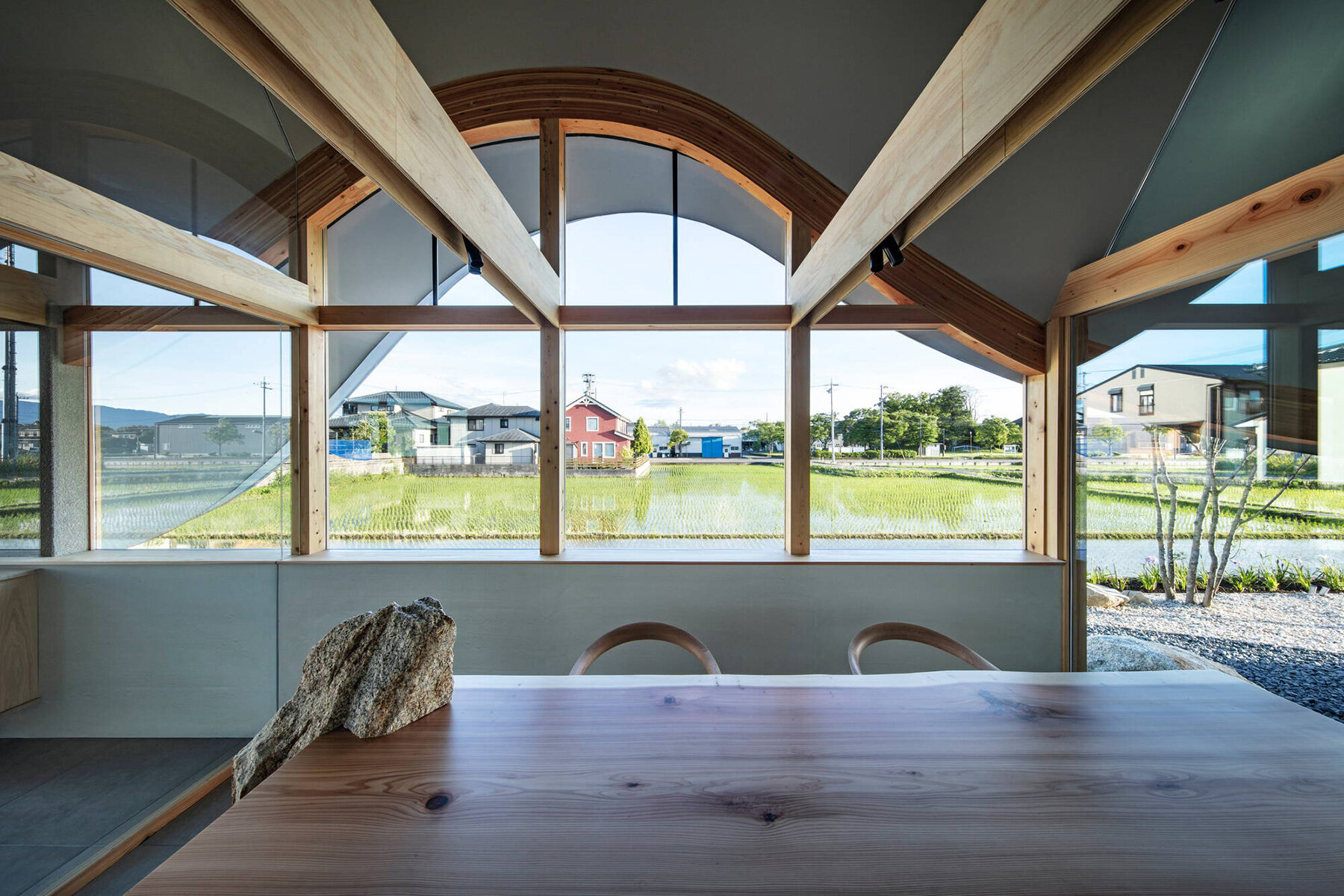
its undulating form captures reflections and changing sky colors
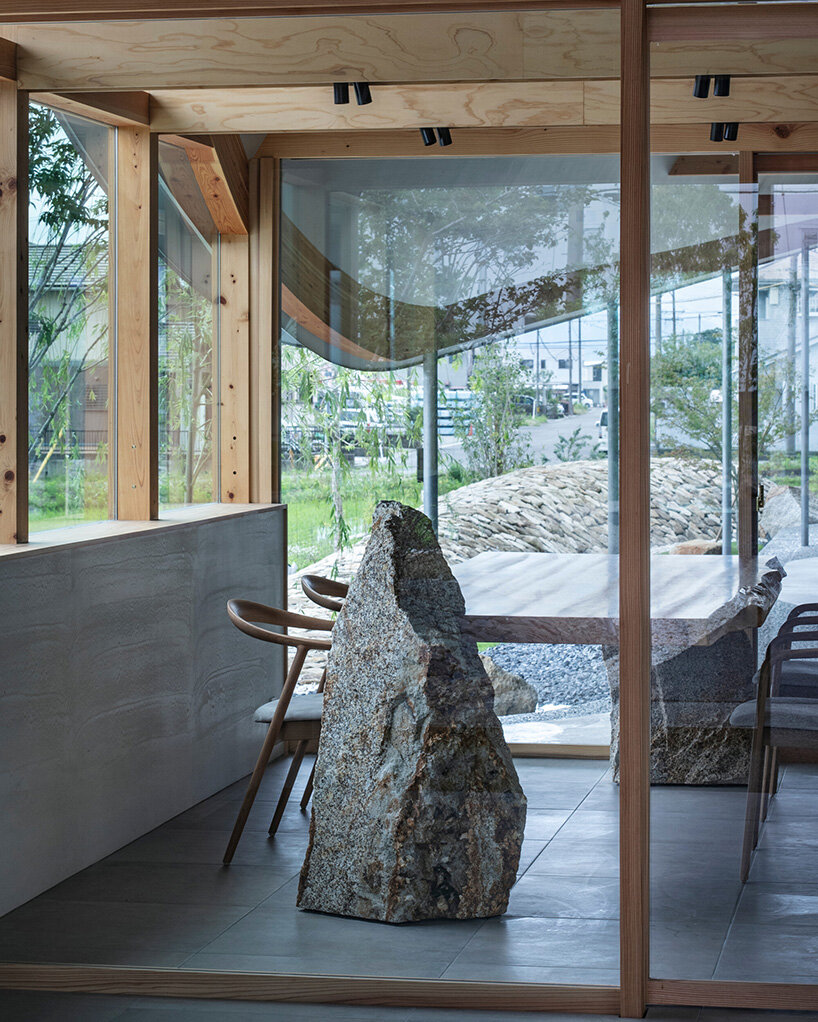
courtyards and verandas link the interior to the surrounding landscape
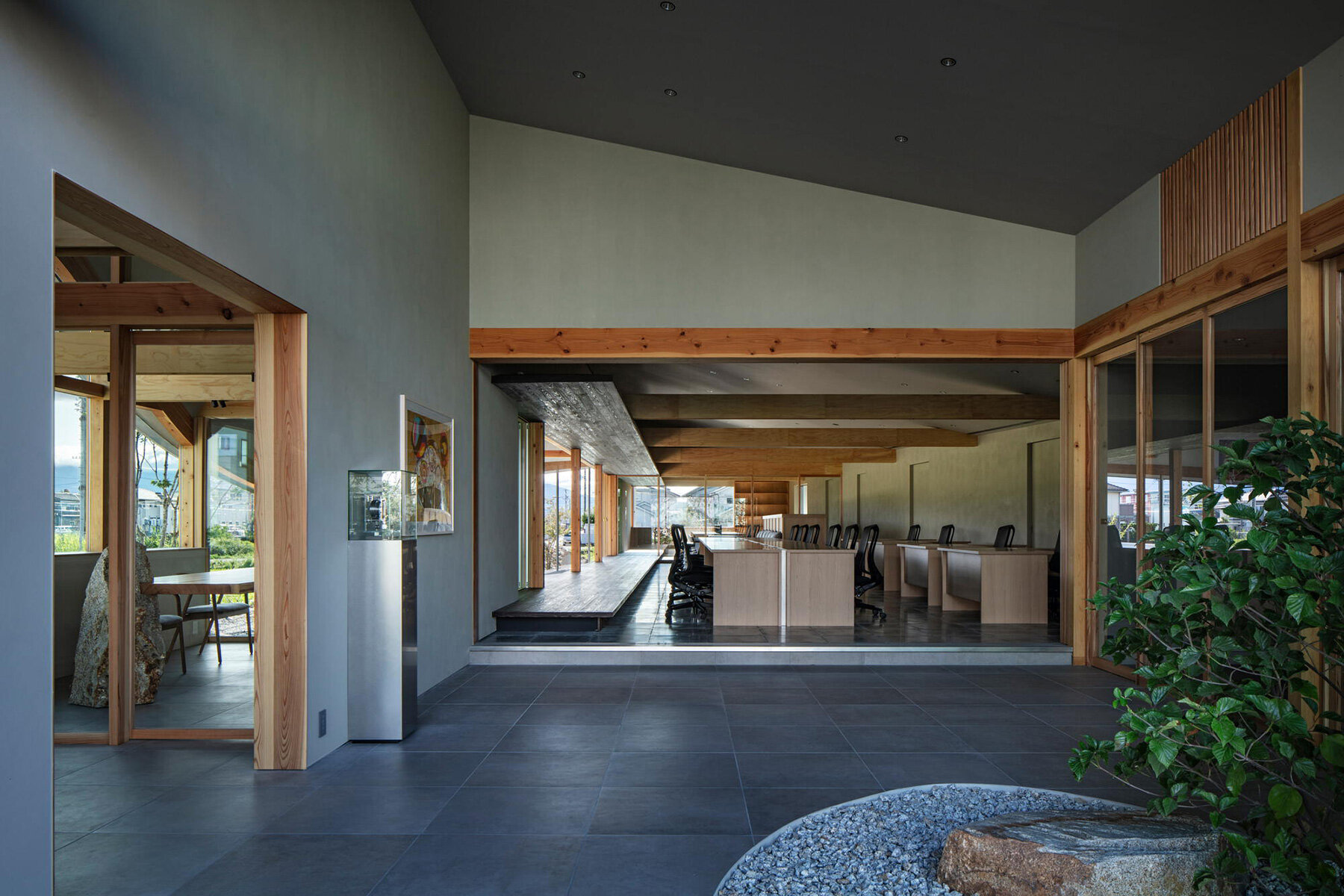
small resting places bring greenery and stone into the workspace
project info:
name: Office in Hashima
architect: Atelier Nagara | @atelier_nagara_iwt, Permanent Co. | @permanent.co.ltd
location: Hashima, Japan
area: 302 square meters
completion: 2025
photography: © Kenta Hasegawa | @kentahasegawa
The post atelier nagara + permanent co. top office in hashima, japan with rippling rooftop appeared first on designboom | architecture & design magazine.






