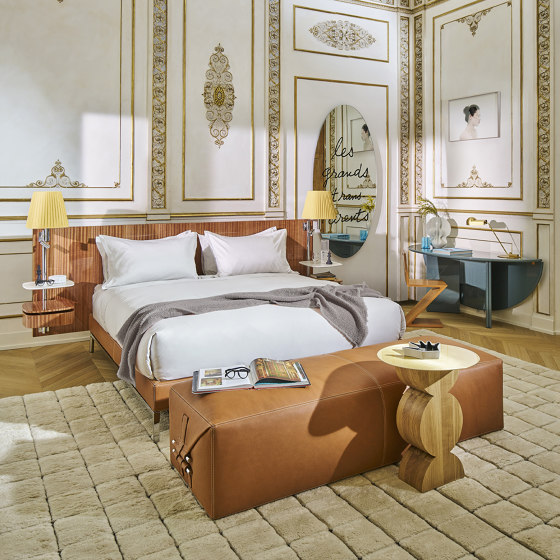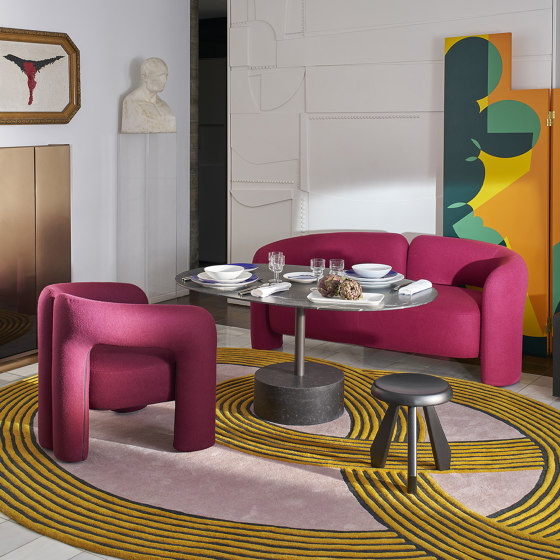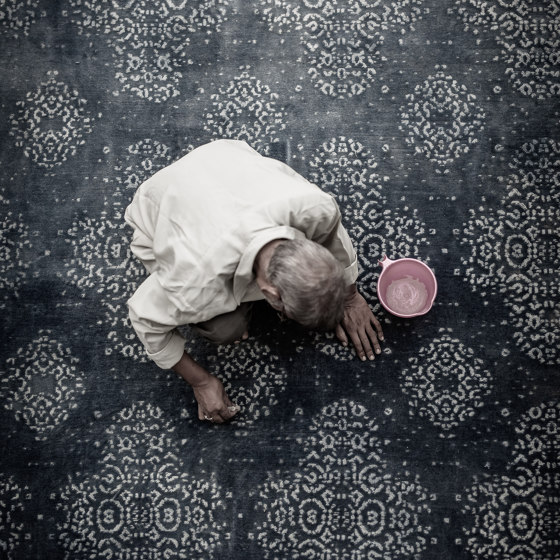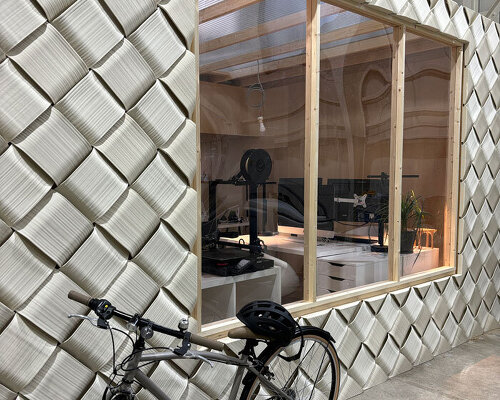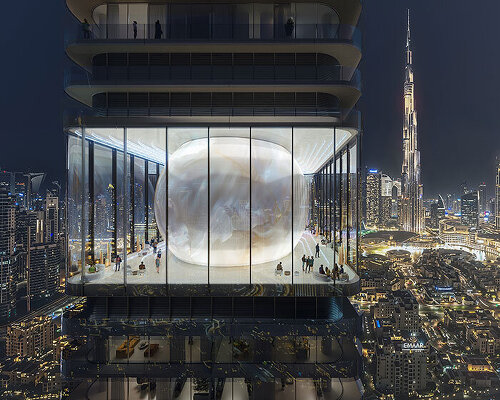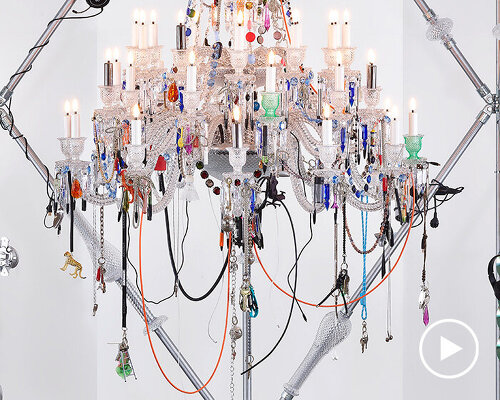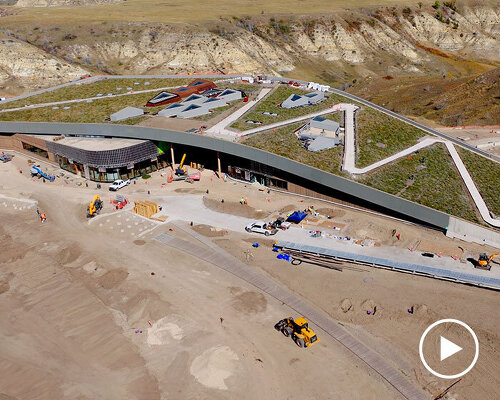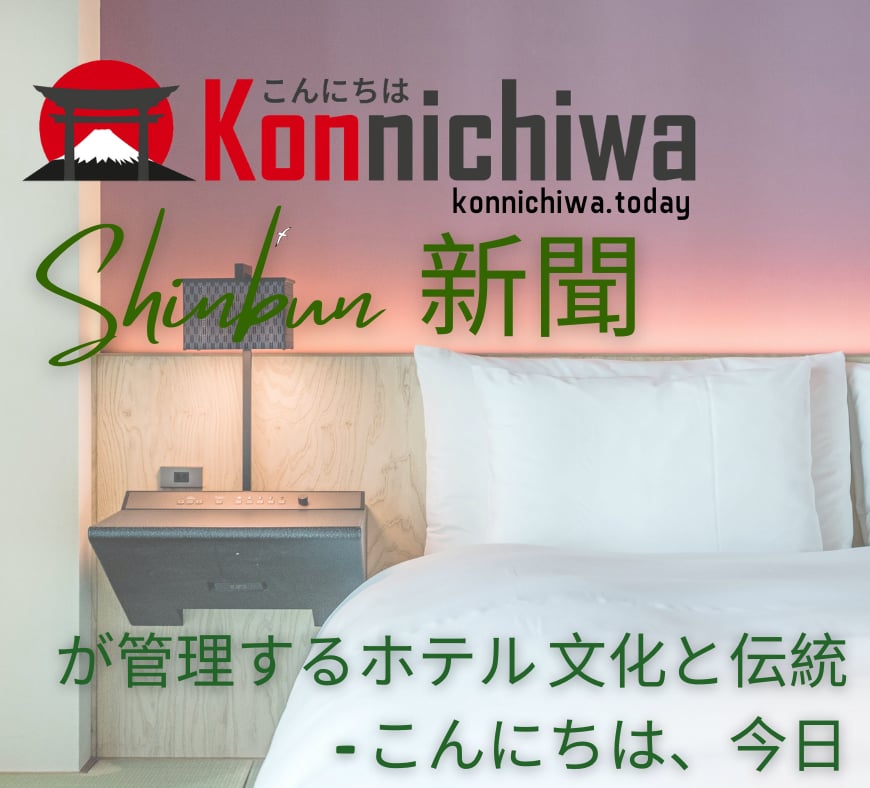Weinbenami "maintains soul" of modernist Antwerp apartment in delicate overhaul


Multidisciplinary design studio Weinbenami has subtly renovated an apartment in Antwerp, mixing in new elements among its original 1960s features.
The apartment, set in a modernist residential building from 1969, used to belong to the owner's grandparents. Its rooms were covered in aged wallpaper, crammed with furniture and generally felt quite confined.
But Weinbenami still found a number of charming original details worth keeping, from the parquet flooring and marble windowsills to the brass doorknobs and built-in wardrobes.

"Together with the client, we could sense its late-modernist potential, and noticed the beautifully preserved elements we wanted to give new life to," the studio's founders, Charles Weinberg and Shai Ben-Ami, told Dezeen.
"Preserving the original elements allowed us to maintain the soul of the apartment, rather than erase it," they added.
"The renovation was approached like a precise operation, safeguarding these elements while introducing new interventions that bring clarity, light and spatial generosity."

The studio knocked through a wall separating the kitchen and living area to form a more open-plan space.
One side of the room now houses a dining area centred by a wooden table, while a sitting area dominated by an L-shaped grey sofa lies on the other.
The kitchen is just ahead, demarcated by aubergine-coloured terrazzo flooring. It features stainless steel cabinetry and a slender steel shelf above the green-tile backsplash where the owner can display small artworks or cooking utensils.

A wooden volume in the corner accommodates the fridge and freezer, as well as space to store appliances like the vacuum cleaner. The volume also features a hatch, which can be pulled up to reveal the coffee machine, kettle and toaster.
The apartment's three bathrooms were updated with colourful tiling; one rendered in saffron-yellow, another in dusky pink, and the third in sage green.
"Knowing the climate in Antwerp, we wanted tones that feel warm and embracing, especially on the darker grey winter days when natural light is scarce," the studio explained. "The goal was to create a comforting atmosphere even in low light, when it's cold and dark outside."
Fluted glass shower screens were also installed, along with spherical wall lights.

Clean white walls now run throughout the apartment, but the studio tried to create moments of "quiet tactility" in the bedrooms by inserting tatami headboards.
Floor-to-ceiling fluted glass doors were fitted in front of the guest bedroom, allowing light to seep in from the hallway. A curtain can be drawn across if guests want more privacy.

Weinbenami was founded in 2016.
The studio's Antwerp apartment project joins a number of other striking homes in the Belgian city, including a woodland villa with a mirrored facade by Studio Okami Architecten and an art deco-style residence filled with curvy details by Atelier Fréderic Louis.
The photography is by Michael Shvadron.
The post Weinbenami "maintains soul" of modernist Antwerp apartment in delicate overhaul appeared first on Dezeen.




