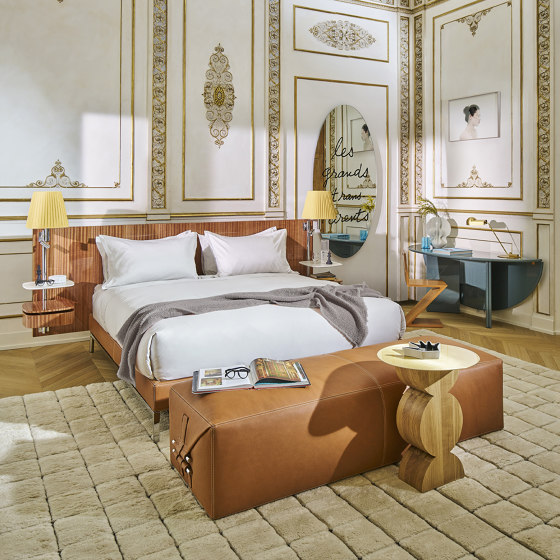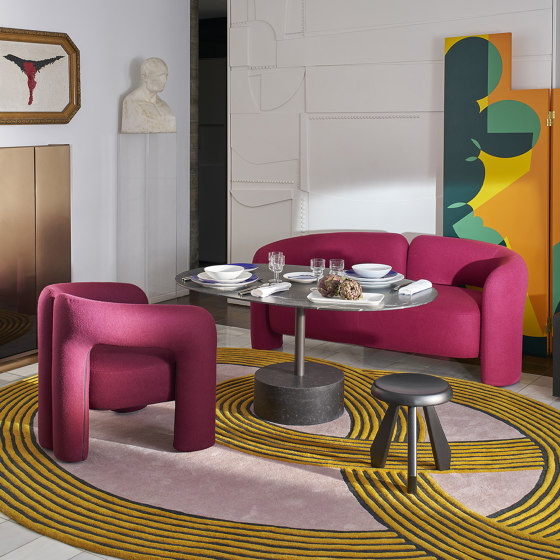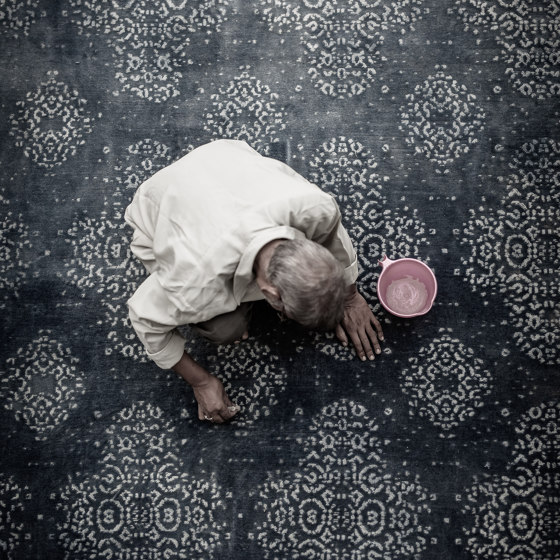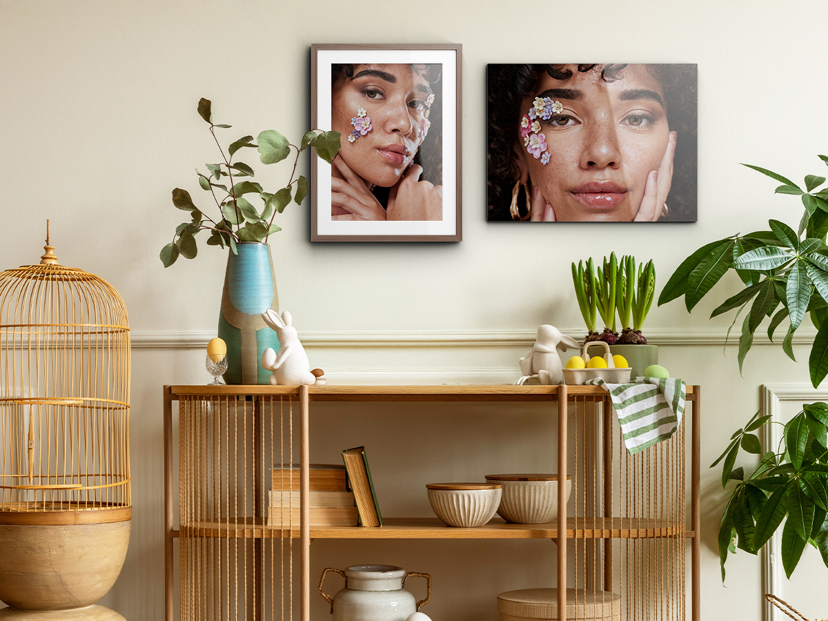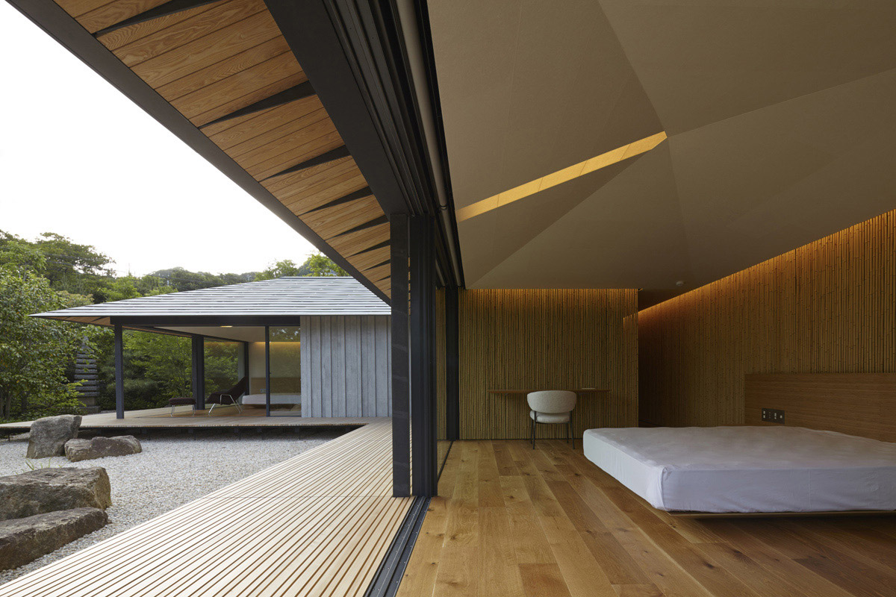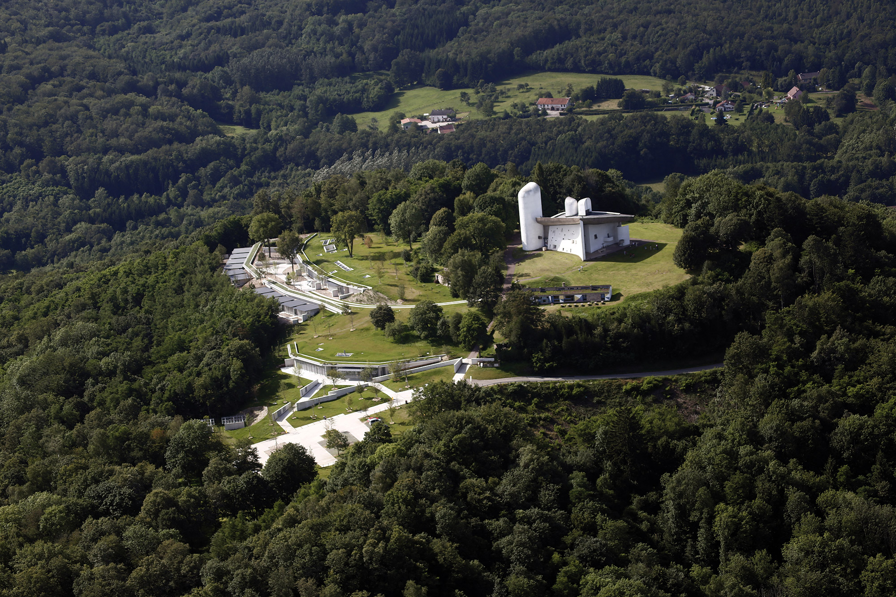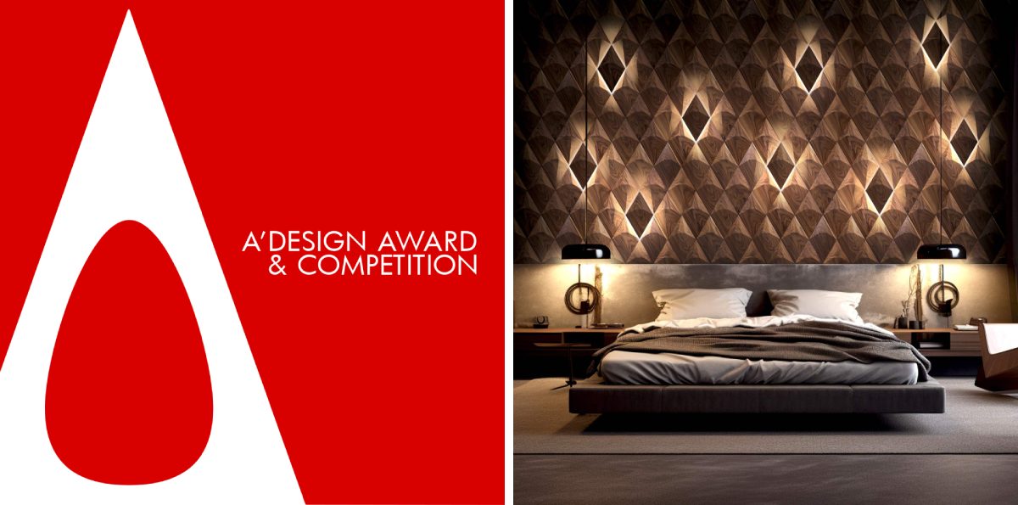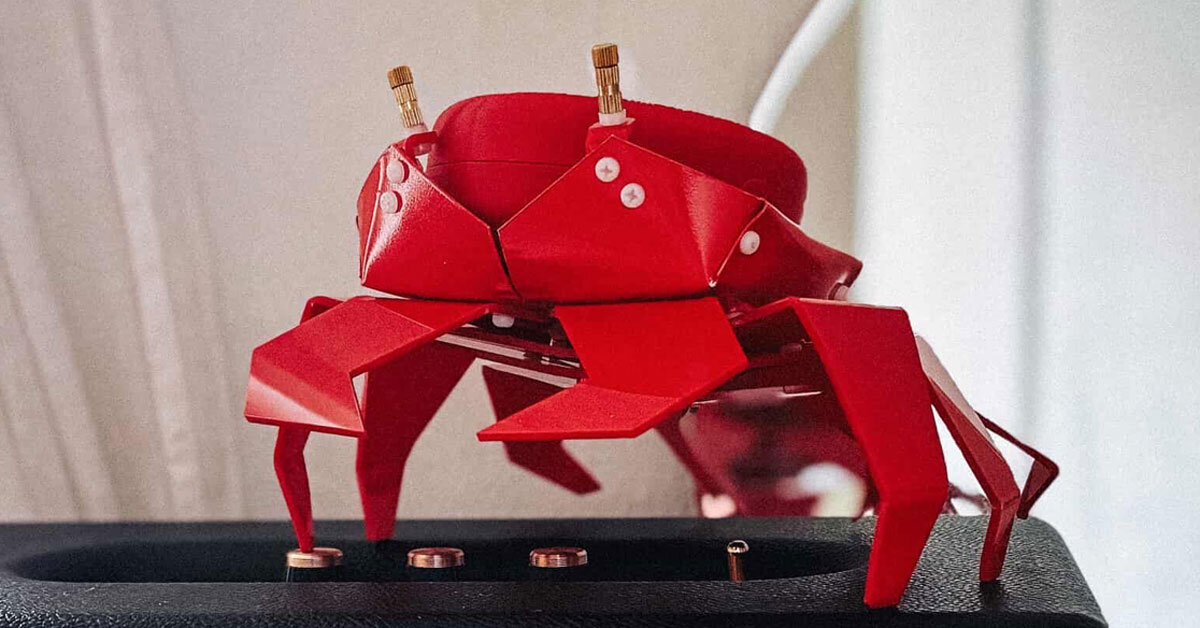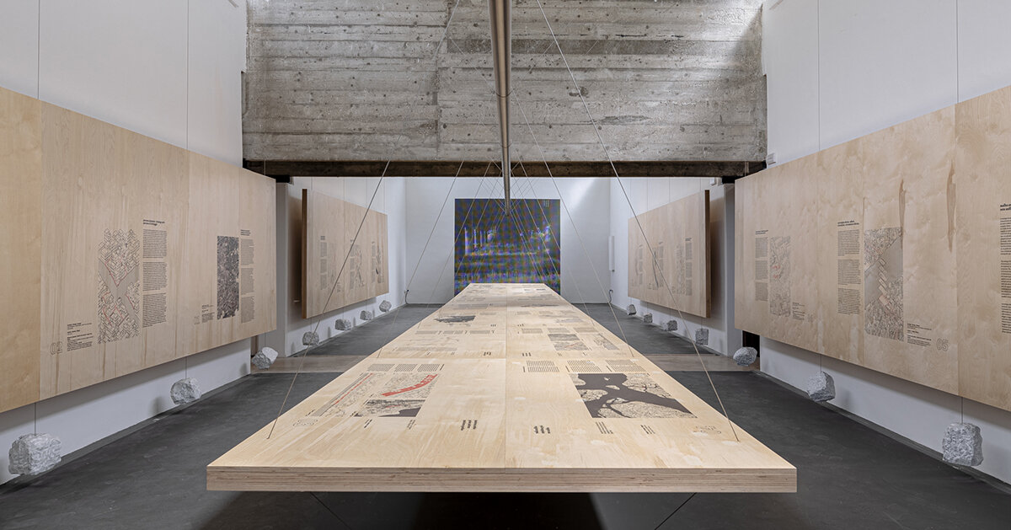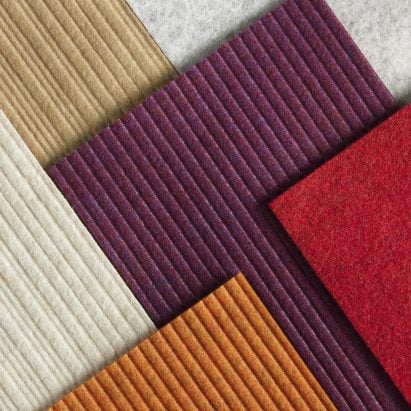Cascais School of Art and Design spotlights ten interior design projects
Dezeen School Shows: an interior design project inspired by the spherical shape of an eyeball is included in this school show by Cascais School of Art and Design. Also featured is a project featuring tatami flooring inspired by Japanese design and an interior influenced by the landscape of Estoril, Portugal. Cascais School of Art and Design The post Cascais School of Art and Design spotlights ten interior design projects appeared first on Dezeen.


Dezeen School Shows: an interior design project inspired by the spherical shape of an eyeball is included in this school show by Cascais School of Art and Design.
Also featured is a project featuring tatami flooring inspired by Japanese design and an interior influenced by the landscape of Estoril, Portugal.
Cascais School of Art and Design
Institution: Cascais School of Art and Design
Course: Interior Design (On-site and online)
Tutors: Inês Antunes, Luís Rosa, Sofia Freire, Carlos Pessoa, António Bento, Cristina Salvado, Gizela Nogueira, Maria João Fonseca and Francesco Manca
"Cascais School of Arts and Design is proud to present ten of the end-of-course projects of the Interior Design students who received the highest marks from the academic staff.
"We believe in diversity. That's why we've selected student projects, from both face-to-face and online, Portuguese and English classes, of different ages, nationalities and backgrounds.
"The challenge set to the students was to transform the Cascais School of Arts and Design building into the studio and family home of a well-known architect and photographer.
"The students, most of whom have no previous training or professional experience in interior design, used the knowledge acquired whilst on this nine-month intensive course, particularly 3D digital representation, to draw up the final project.
"Cascais School of Arts and Design is one of the major Portuguese design and arts schools. We have students from all over the world of the most diverse ages, nationalities and backgrounds.
"The Interior Design course has a nine month duration and is taught in both Portuguese and English, at onsite or online. We have two intakes during the year March or October."

Interior Design course final project by Carla Branco
"The inspirational element for student Carla Branco's final project was the sense of sight and the eyeball and its organic shape.
"The proposal is based on continuous and fluid environments, with seamless cladding, rounded edges and a neutral palette.
"The reinforced concrete bunk bed is the highlight of the suite, taking advantage of its high ceilings. The 'S' design divides the space and provides privacy.
"Carla Branco completed the course in 2024. She has a degree and a master's degree in medicine from the Faculty of Medical Sciences in Lisbon, and no previous experience in interior design."
Student: Carla Branco
Course: Interior Design (online)

Interior Design course final project by Ana Alonso
"Alonso developed an interest architecture and health, and believes that interior design goes beyond aesthetics and can have an impact on our health, wellbeing and emotional comfort.
"The elements of simplicity, functionality, natural light and clean lines in her project are decidedly minimalist – an aesthetic philosophy known for elegance and functionality.
"Ana Alonso graduated in interior design in 2024 and has a degree in human biology and the environment and is passionate about transforming spaces and architecture."
Student: Ana Alonso
Course: Interior Design (onsite)

Interior Design course final project by Sara Bettencourt
"Bettencourt's proposal is markedly ethnic and tribal, with decoration and furnishing solutions from Japan, North and Central America and Africa. The photo above is based on patterns, masks and textures from the Yoruba tribe.
"Bettencourt decided to take the interior design course to renew her artistic potential in areas like drawing, and to acquire new skills in disciplines such as rendering and 3D modelling.
"Bettencourt has a solid career in jewellery design, winning the European Visual Arts Competition. She regularly participates in international exhibitions and her work has been published by specialist journals."
Student: Sara Bettencourt
Course: Interior Design (onsite)

Interior Design course final project by Sónia Bretes
"Bretes' end-of-course project is based on the use of natural elements and materials, including wood, marble, plants and the maximum use of natural light.
"The ultimate goal was to achieve an optimal balance between the functionality, versatility and sustainability of the inner space and the harmonious flow with the outer space.
"Sónia Bretes has a background in marketing and professional experience in advertising and social media management.
"Despite having no previous knowledge of interior design, Bretes showed an exceptional talent for 3D digital representation and multimedia presentations of her work."
Student: Sónia Bretes
Course: Interior Design (onsite)

Interior Design course final project by Tiare Brasseur
"Brasseur's project emphasises the rustic elegance of terracotta brick, alongside fluidity, curves and earthy tones, with contrasting concrete and dark metals with walnut cabinets.
"The use of natural materials is illustrated by the terracotta brick in salmon colour, microcement in white and lime, warm wood tones of walnut and oak, brass details, African tribal masks and rattan lamps.
"Tiare Brasseur has a background in economics and management. They were born in Vienna, Austria, and now lives near the Cascais School of Arts and Design in the village of Colares, Sintra."
Student: Tiare Brasseur
Course: Interior Design (onsite)

Interior Design course final project by Patrícia Alberto
"Patricia Alberto's project features hand-carved solid wood furniture that intends to give the house an air of authenticity, whilst metal surfaces are transformed into functional works of art.
"Alberto tried to create a vivid, sensory experience that combines vintage charm with contemporary rustic style.
"Each design element comes together to create a space that is both functional and inspiring.
"Alberto has a degree in architecture from Lusófona University, was born in Namibe, Angola and lives in Cascais, where she has worked in the Architecture and Urban Planning department at Cascais Municipality since 2022."
Student: Patrícia Alberto
Course: Interior Design (onsite)

Interior Design course final project by Ana Mendonça
"Ana Mendonça's project focuses on creating a simple, functional and cosy atmosphere while emphasising clean lines, natural materials and a minimalist approach.
"Floors, furniture and even walls have been designed to add warmth. The colour palette leans toward light, neutral tones and soft pastels that helps to create a serene, elegant and airy atmosphere.
"After graduating in interior design, Ana Mendonça – who has a degree in architecture – is the co-founder of Same Architects and Interior Design, based in Braga, Portugal with major projects underway, particularly in Asia and the Middle East."
Student: Ana Mendonça
Course: Interior Design (online)

Interior Design course final project by Margarida Caeiro
"Margarida Caeiro's project follows a light and modern aesthetic, with spacious and bright spaces. The oak floors, illuminated black iron and solid wood staircase and rustic stone walls stand out.
"Throughout, contemporary works of art and the Charles and Ray Eames chaise lounge add a touch of comfort and sophistication to the space.
"Margarida Caeiro has a degree in psychology and no previous professional experience in interior design. She was one of the students who excelled in digital 3D rendering."
Student: Margarida Caeiro
Course: Interior Design (onsite)

Interior Design course final project by Joviane Rodrigues
"Inspired by Japanese design, which places emphasis on connecting to nature, Joviane Rodrigues' project aimed to take advantage of the natural light and create a fluid integration with the outside spaces.
"Other important points are the use of natural materials and traditional elements of the Japanese culture – tatami flooring and shoji wood partitions – in order to create harmonious spaces.
"Rodrigues completed the interior design course in 2024, has a degree in civil engineering. She moved from Brazil to study in Cascais, where she currently lives and works."
Student: Joviane Rodrigues
Course: Interior Design (onsite)

Interior Design course final project by Emanuela Di Villarosa
"Emanuela Di Villarosa designed an integrated project that balances elegance and rusticity, in harmony with Estoril's coastal atmosphere.
"The oiled oak joinery creates a functional and intimate environment. Light plays off sliding panels, which offer privacy and natural ventilation.
"Emanuela has a degree in architecture and urbanism from Salvador University, Brazil, and a master's in architecture from the University of Lisbon.
"After completing the interior design course in 2024, she founded Studio Villarosa, which specialises in high-impact renderings."
Student: Emanuela Di Villarosa
Course: Interior Design (online)
Partnership content
This school show is a partnership between Dezeen and Cascais School of Art and Design. Find out more about Dezeen partnership content here.
The post Cascais School of Art and Design spotlights ten interior design projects appeared first on Dezeen.
What's Your Reaction?












