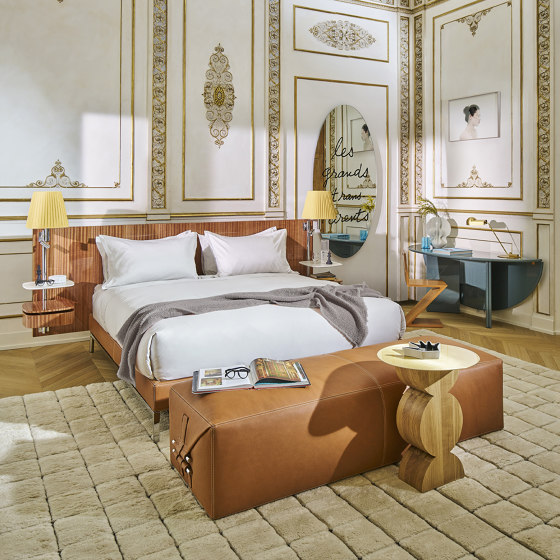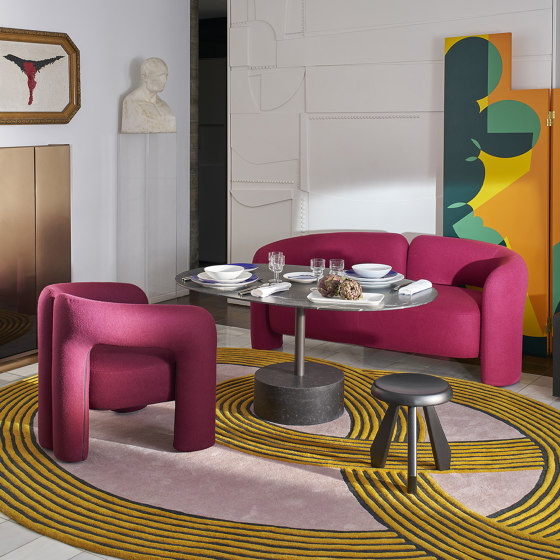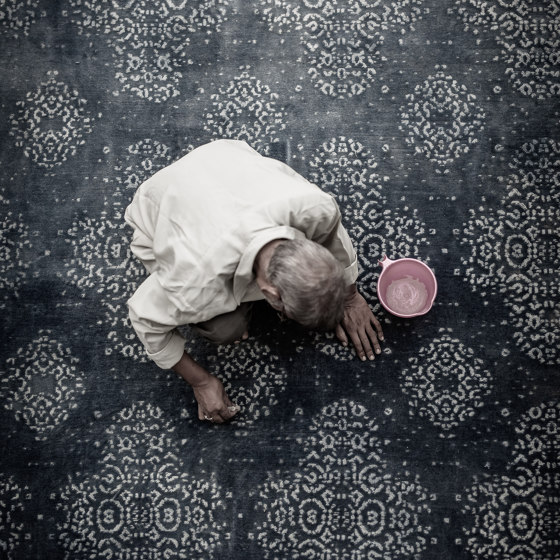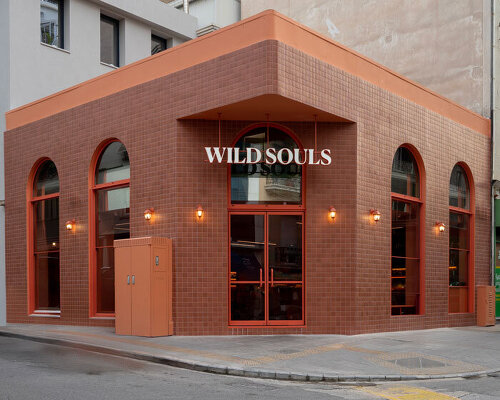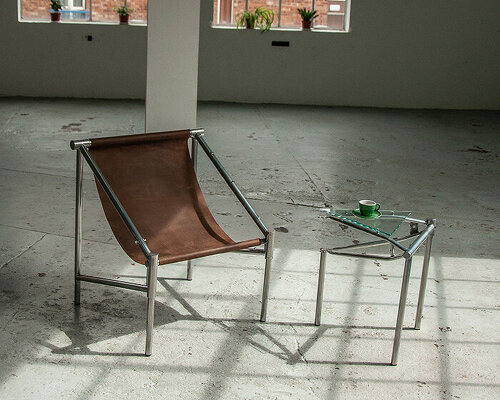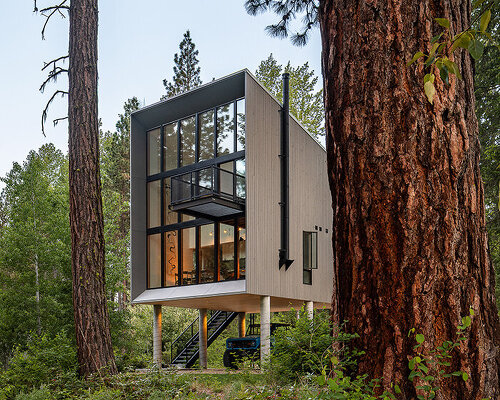MAST designs "largest floating housing development in Europe" to revitalise Rotterdam dock


Architecture studio MAST is designing a floating residential neighbourhood in a disused dock in Rotterdam, the Netherlands, that will be fully accessible by boat.
Comprising a series of interconnected blocks, the Spoorweghaven development will have 100 low-cost homes, commercial units and public spaces, alongside floating and rooftop gardens.
Designed by MAST in collaboration with construction company BIK Bouw, if completed, the development will be the "largest floating housing development in Europe".

"The project hopes to demonstrate floating architecture as a viable scalable alternative to conventional housing – one that embraces water as a living part of the city," MAST founding partner Marshall Blecher told Dezeen.
"It also aims to show how development can enhance the environment: improving water quality supporting biodiversity and encouraging movement by boat and bike," he continued.
"At a time when many low-lying cities are turning their backs on the water with high quays and hard barriers this project offers another approach – one that restores a direct everyday connection to the harbour."

A network of bridges will connect residents from the dockside to the floating development, which will be fully accessible by bicycle and boat via newly established transport routes.
Renders of the proposal reveal a series of modular blocks complete with rectilinear openings and communal roof terraces. These will be connected by paved walkways interspersed with greenery and designated swimming areas.

Designed to reduce construction waste, the structures will be built from cross-laminated timber and fabricated off-site before being lifted into place.
"They are designed as modular units that can be towed into place and anchored within the harbour," Blecher explained. "This approach minimises disruption during construction and enables future relocation or reuse of the buildings."
Integral to the proposal's sustainability, MAST has collaborated with ecological engineer company Biomatrix to install 900-square-metres of floating reedbeds around the site's perimeter.
According to the studio, these reedbeds will work to absorb pollutants in the water – with the goal of rendering the dockyard safe for swimming while also supporting local biodiversity.

"Salt-tolerant grasses and reeds are planted in the substrate their roots extending into the harbour to function as natural biofilters," Blecher explained
"As the roots grow they absorb pollutants and excess nutrients helping to reduce algal blooms and increase oxygen levels in the water."
"Beyond water purification the reedbeds create valuable habitat for marine and bird life — offering shelter and breeding grounds for algae fish invertebrates and waterfowl," he added.

Previously, the studio collaborated with EFFEKT to design a floating platform for a marine park in Denmark.
Elsewhere, a floating house designed to revive local traditions was created along the Babahoyo River in Ecuador and a floating home made of bamboo in Vietnam was designed to withstand rising sea levels.
The renders are by Slim Studio.
The post MAST designs "largest floating housing development in Europe" to revitalise Rotterdam dock appeared first on Dezeen.




