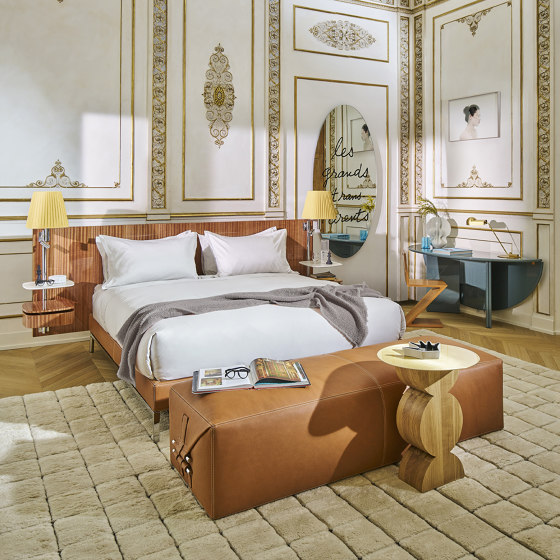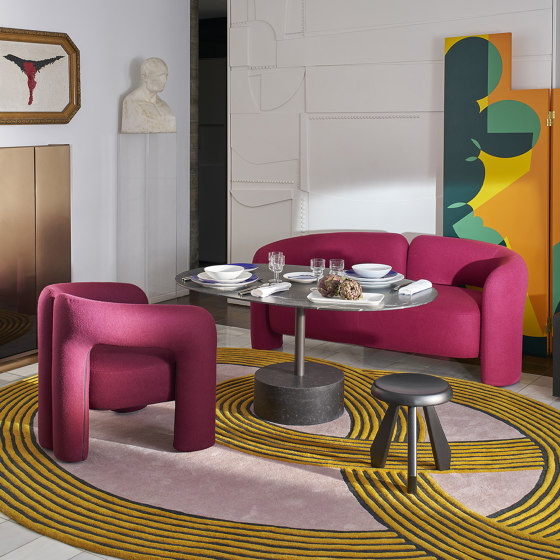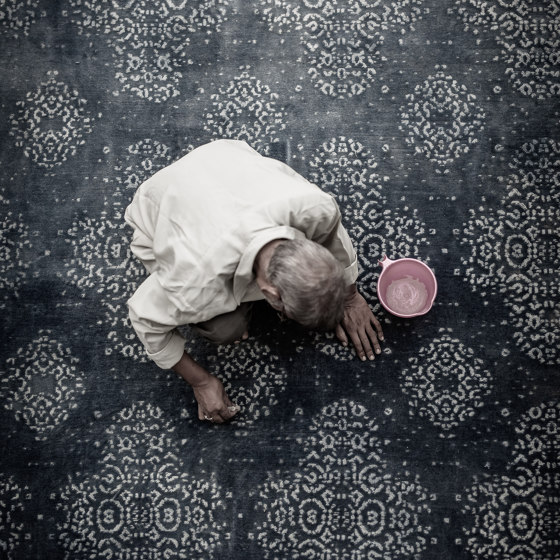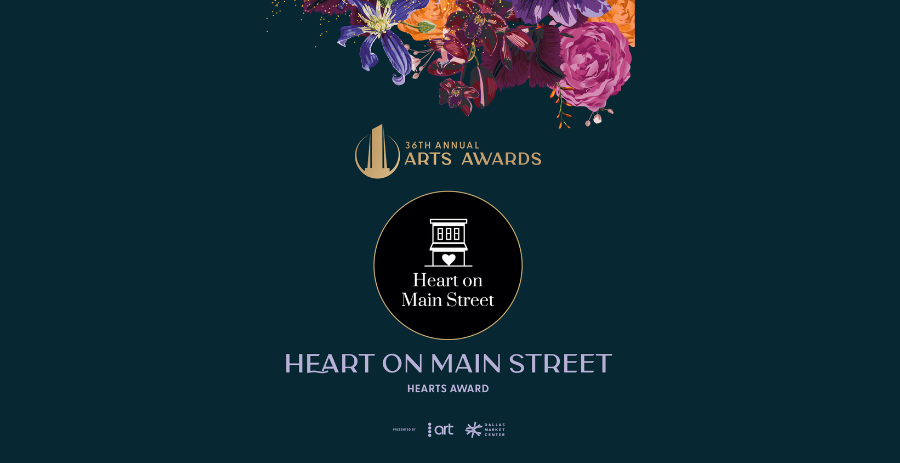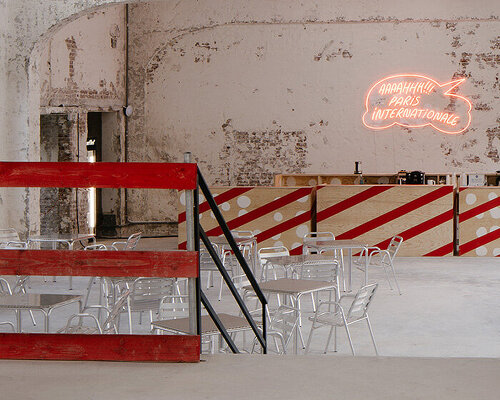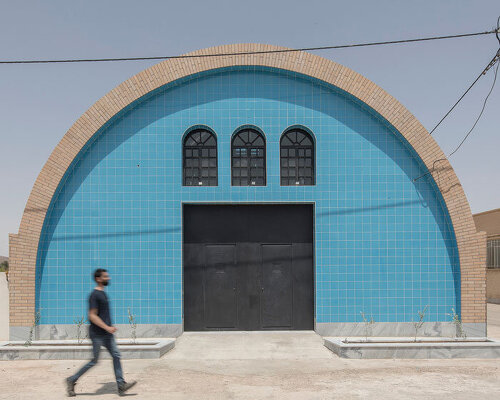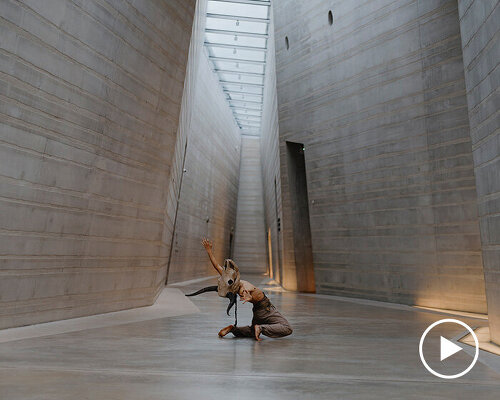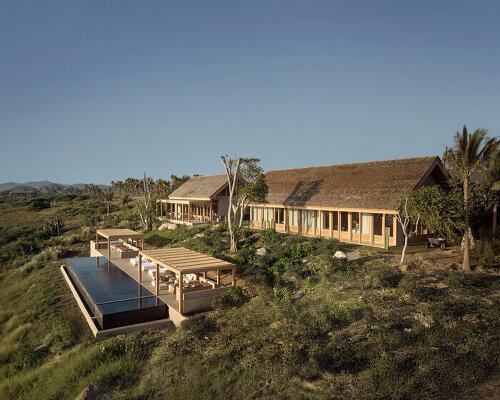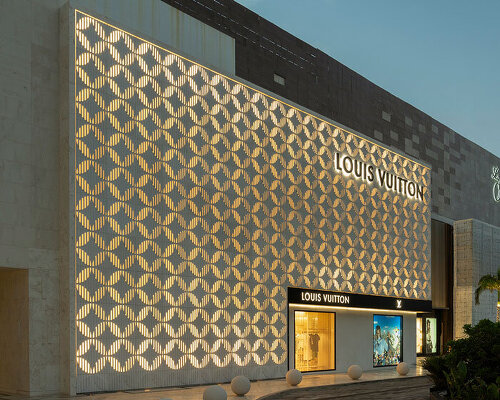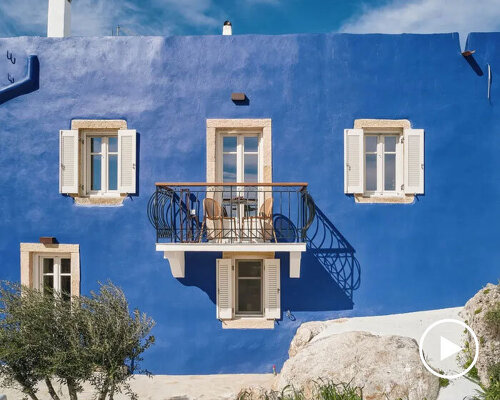zaha hadid architects plans rippling ‘alta tower’ for belgrade, serbia
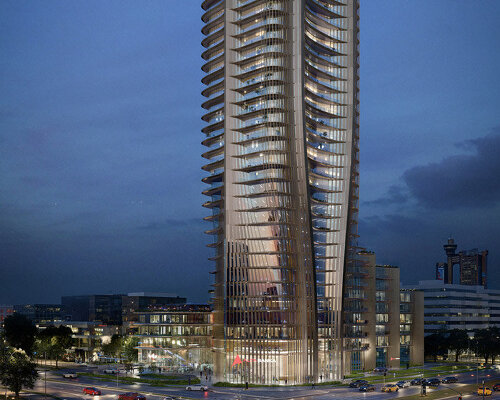
A New Landmark for New Belgrade
Zaha Hadid Architects unveils its Alta Tower for Belgrade, Serbia, a new mixed-use development designed in collaboration with Bureau Cube Partners for Alta Bank. The proposal, which won an international competition, will be located in Block 32 of New Belgrade and aims to establish a new headquarters for the bank fit with offices, public spaces, and even residences.
The 35-story Alta Tower is designed to embody the bank’s values of stability, security, and resilience through architecture that balances precision with openness. The project will include a pedestrian plaza lined with shops and cafés, strengthening the relationship between the city’s growing business center and its university campus.
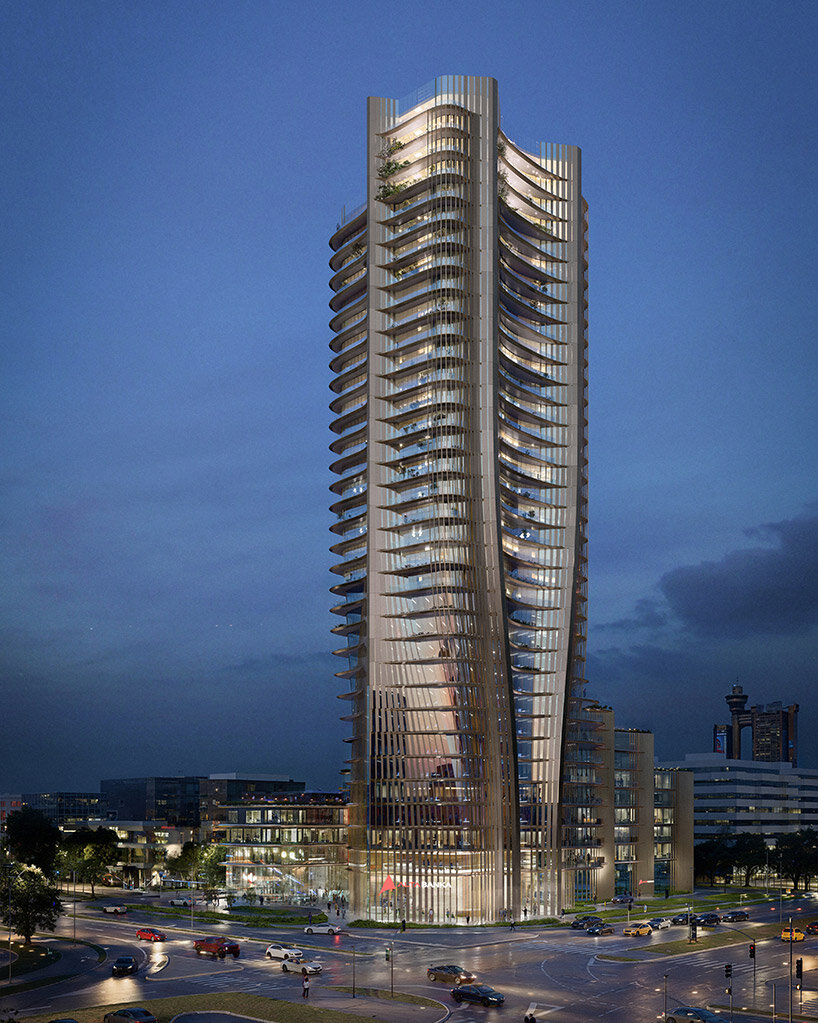
images © Atchain
alta tower adds to the expanding city’s growing skyline
The Zaha Hadid Architects-designed Alta Tower will neighbor a main shopping center in Belgrade and will be within walking distance of Ušće Park. At the same time, it sit at a junction between the Sava and Danube rivers. The tower is set to become a vertical landmark that joins Belgrade’s quickly evolving skyline.
Accessibility is central to the proposal. Alta Tower will be directly served by bus and tram routes, the BG Voz urban rail system, and an upcoming metro station next to the site. With these transport connections, the project will add to Belgrade’s wider strategy to expand New Belgrade as its major commercial hub.
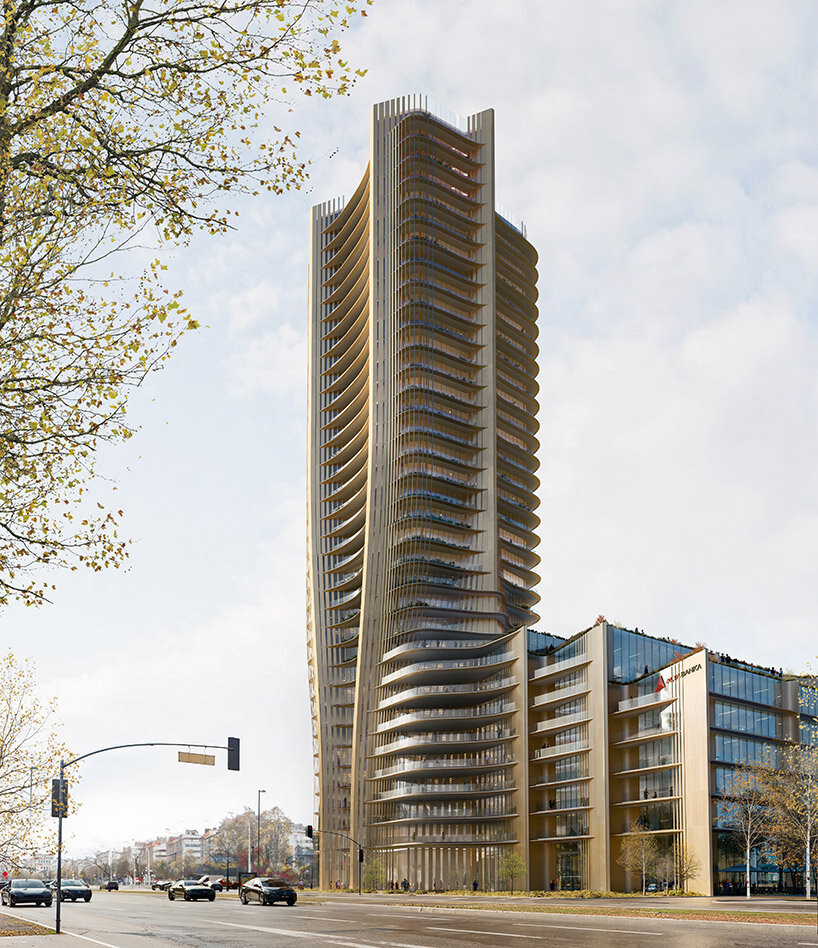
Belgrade’s Alta Tower will be designed by Zaha Hadid Architects
the tower and the podium
Zaha Hadid Architects organizes its Alta tower to rise from a large podium. This street-level element aligns with the surrounding urban fabric, its terraces and gardens providing informal outdoor areas for employees and residents. Above, the tower rises with a fluid, vertically grained geometry characteristic of Zaha Hadid’s recent civic and corporate works.
The lower and podium levels will accommodate Alta Bank’s main offices, including adaptable workspaces and outdoor terraces. Rental office floors occupy mid-levels, while residential units rise higher, oriented to capture panoramic views of the Danube valley and Belgrade’s Old Town. Executive floors at the tower’s summit will overlook the city’s skyline.
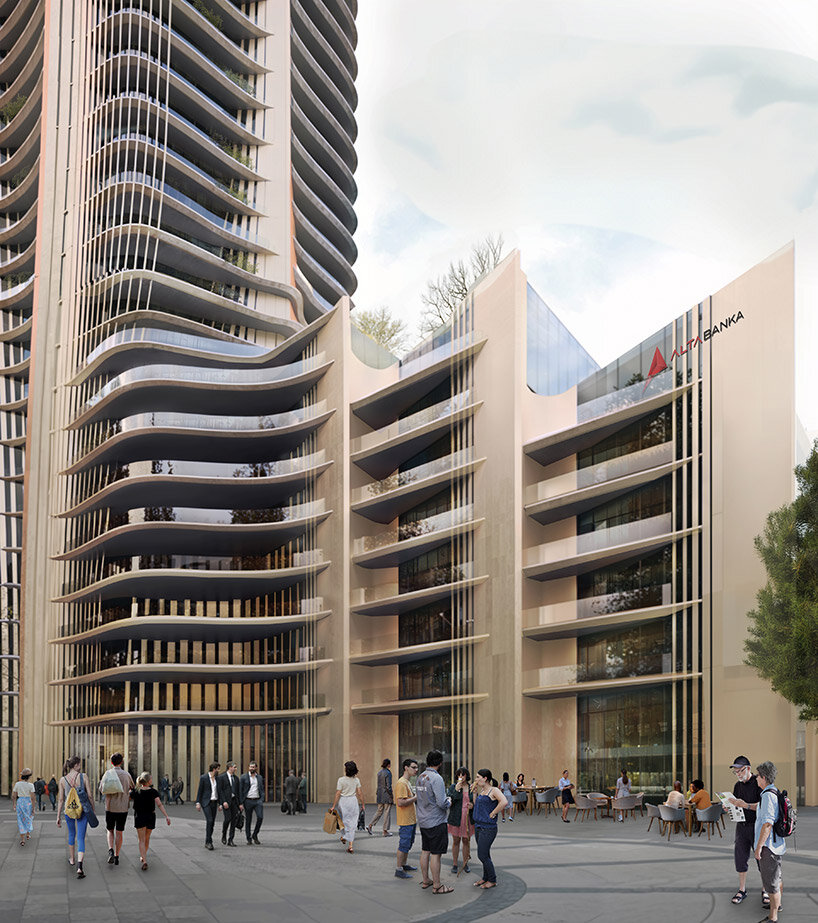
the 35-story tower will integrate offices, residences, and public spaces
vertical louvres for a fluid facade
Belgrade’s continental climate informed key environmental strategies within the design. The tower incorporates natural ventilation across its interiors and uses vertical louvers along its facade to filter sunlight and manage thermal gain. This responsive skin creates a balance between opacity and transparency, and enhances the interior light quality as it shapes the tower’s overall expression.
Built with locally-sourced materials, the development emphasizes modular efficiency. Construction systems and finishes are optimized to reflect both the precision of Zaha Hadid’s design language and the practical sustainability goals of a future-focused headquarters.
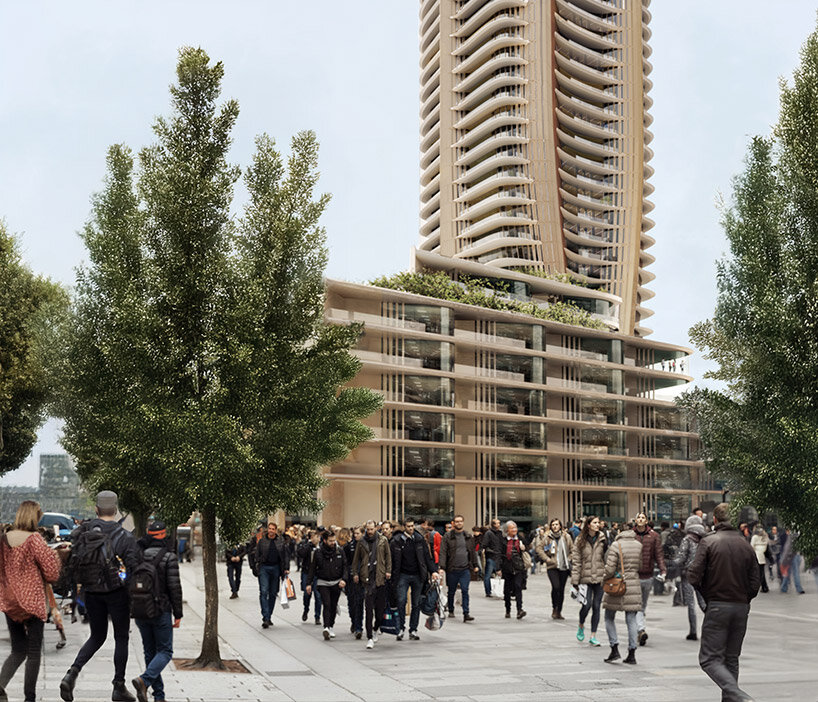
vertical louvers across the facade reduce solar gain and lend a fluid facade
project info:
name: Alta Tower
location: Belgrade, Serbia
architect: Zaha Hadid Architects | @zahahadidarchitects
local architect: Bureau Cube Partners (BCP) | @bureau_cube
client: Alta Bank
visualizations: © Atchain | @atchain
ZHA principal: Patrik Schumacher
ZHA project director: Manuela Gatto
ZHA project associate: Houzhe Xu, Jose Pareja-Gomez
ZHA project team: Armando Bussey, Besan Abudayah, Jack Sawbridge, Leo Zhu, Marco Pavoni, Oluwapelumi Johnson, Panos Ioakim, Thomas Bagnoli, Yutong Xia, Zixin Ye, Kutbuddin Nadiadi
ZHA environmental, sustainability team: Aditya Ambare, Abhilash Menon, Bahaa Alnassrallah, Carlos Bausa Martinez, Disha Shetty, Jing Xu, Shibani Choudhury
ZHA analytics, insights team: Ulrich Blum, Lorena Espaillat Bencosme, Danial Haziq Hamdan
BCP project director: Milan Raskovic
BCP architecture team: Sasa Kostic, Nadica Davidovic, Danijela Bakic, Sanja Kostic, Iva Radojevic Pejanovic, Sara Vasic, Teodora Joksic, Ognjen Zivkovic
BCP urban planning team: Ana Suman, Milena Ivanovic, Bojana Maksimovic, Marta Janjic
The post zaha hadid architects plans rippling ‘alta tower’ for belgrade, serbia appeared first on designboom | architecture & design magazine.





