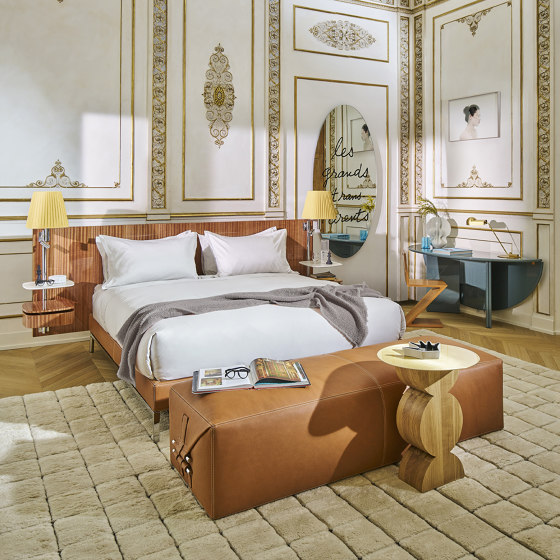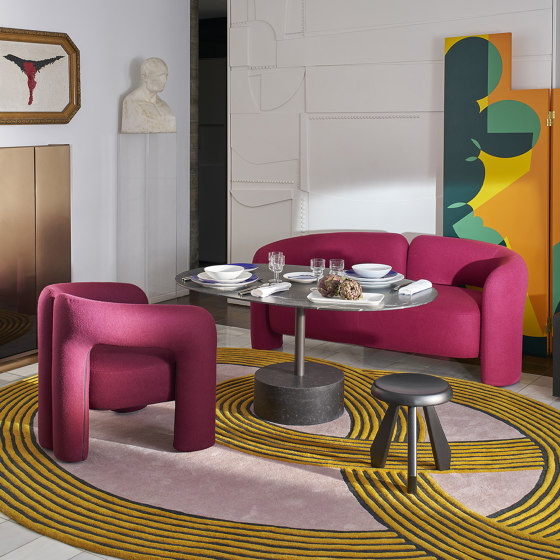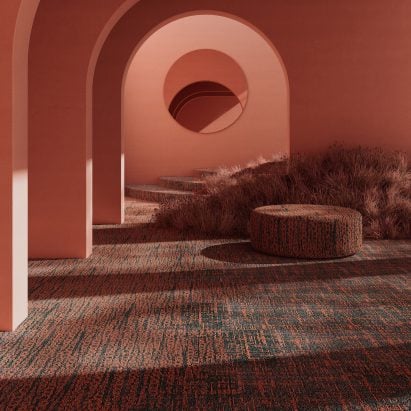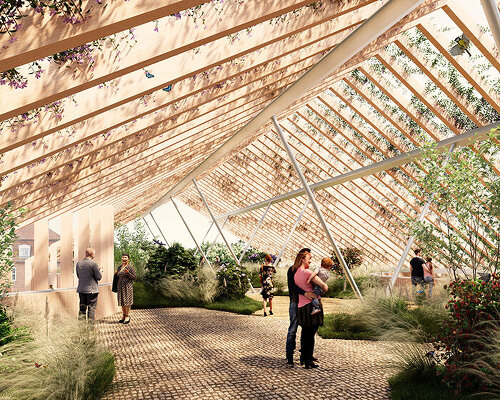Eight living room interiors warmed by wood-clad ceilings


Ceilings clad with timber, larch and oak feature in our latest lookbook, which rounds up eight homes where wooden ceilings add a sense of warmth.
While often used for flooring within the home, wood can also be used for ceilings, adding texture and warm hues to create inviting and cosy living spaces.
Among the eight interiors featured below is a lakeside home in Québec cloaked in cedar planks and a converted rectory in New York adorned by reeded oak panelling.
This is the latest in our lookbooks series, which provides visual inspiration from Dezeen's archive. For more inspiration, see previous lookbooks featuring homes with pivot doors, dining areas with mismatched chairs and soothing bedroom interiors.

House in Serra, Portugal, by Cimbre
Architecture studio Cimbre designed this single-storey home in rural Portugal to evoke both a sense of "seclusion and openness" for its owners.
Contrasting with the home's exposed concrete walls, the living room's vaulted ceiling is wrapped in warm-toned birch wood that is offset by a statement black metal fireplace.
Find out more about House in Serra ›

Casa Quinto Sol, Mexico, by Estudio Cristina Grappin
Coastal breezes are drawn through large openings that flank this stone house in Punta Mita, Mexico, which looks onto the Pacific Ocean.
Locally-sourced wood decorates the home's spaces and is contrasted by cool-toned marble floors that extend across the interior and exterior spaces.
Find out more about Casa Quinto Sol ›

Palissade, Canada, by Naturehumaine
A pyramidal roof draws light into this lakeside home in Québec, Canada, which was designed by architecture studio Naturehumaine with minimal front-facing openings.
Inside, the home is centred around an open-plan living space where cedar planks, chosen to create a "warm and cosy atmosphere", cloak the ceilings and walls.
Find out more about Palissade ›
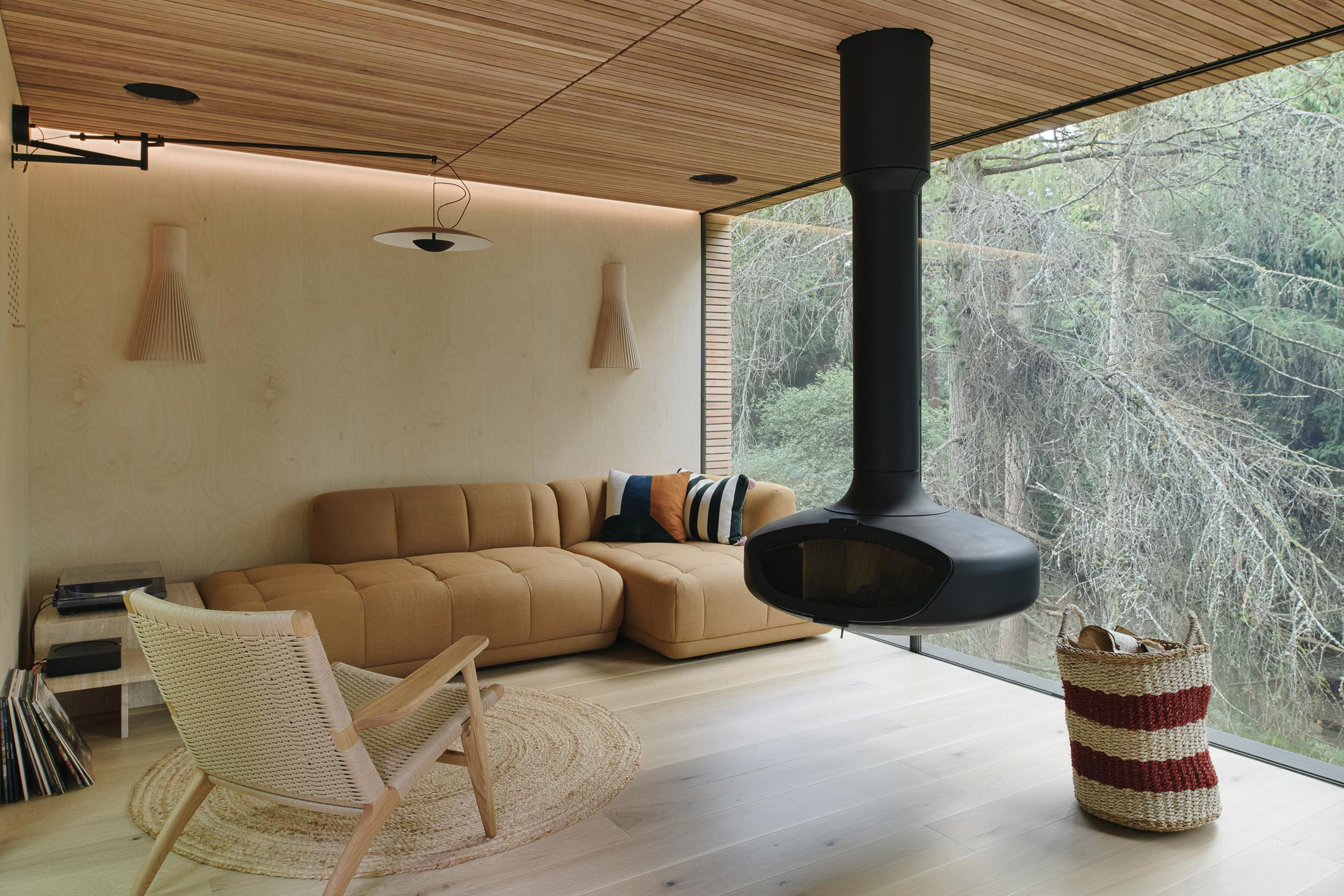
Looking Glass Lodge, UK, by Michael Kendrick Architects
Timber was used to echo the forested surroundings of this holiday retreat in East Sussex, England, completed by British studio Michael Kendrick Architects.
Extending from the lodge's exterior, timber was also used to clad the ceilings across the interior, where it's complemented by birch plywood used for partition walls and cabinetry.
Find out more about Looking Glass Lodge ›

Harlem Rectory, US, by GRT Architects
Brooklyn-based GRT Architects renewed the historic Rectory of St Thomas in Harlem, New York, converting its derelict four-storey structure into a home.
Among the elaborately decorated spaces is a lofty living space, which features reeded oak panelling and is overlooked by an oak-wrapped mezzanine library.
Find out more about Rectory of St Thomas ›

Q8 Residence, Canada, by Ménard Dworkind
Ceilings clad with larch wood shelter this partially-outdoor seating space within the Q8 Residence in Québec, Canada.
Completed by Montreal-based design studio Ménard Dworkind, the home is wrapped in a combination of cedar, larch and pine wood intended to immerse its residents in the tranquillity of its forested site.
Find out more about Q8 Residence ›

Ático Curvo, Spain, by Destudio
Spanish architecture firm Destudio completed the Ático Curvo penthouse apartment in Valencia, encasing it with a large outdoor terrace overlooking the city.
The home was finished with a pared-back, minimalist interior, with the open-plan living areas topped with wood-clad ceilings.
Find out more about Ático Curvo ›

Yngsjö, Sweden, by Johan Sundberg Arkitektur
Natural materials were used throughout the Yngsjö holiday home in southern Sweden, which Swedish studio Johan Sundberg Arkitektur designed to blend into its wooded site.
Externally, the single-storey home was clad in Siberian larch panels, while the interior is complete with oak floors, trimmings, doors and bespoke carpentry, as well as larch ceilings.
This is the latest in our lookbook series, which provides visual inspiration from Dezeen's archive. For more inspiration, see previous lookbooks featuring homes with pivot doors, dining areas with mismatched chairs and soothing bedroom interiors.
The post Eight living room interiors warmed by wood-clad ceilings appeared first on Dezeen.





