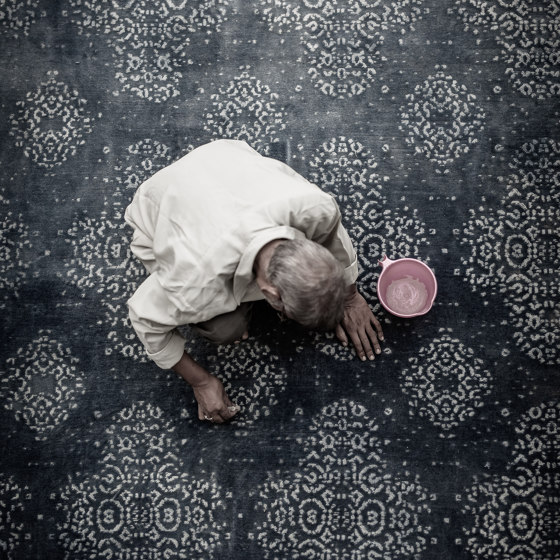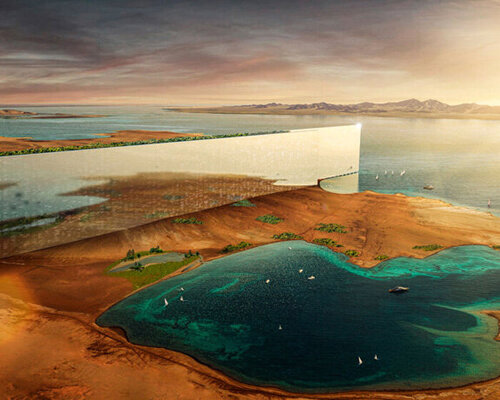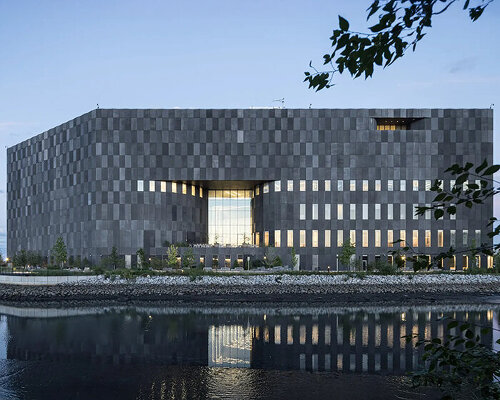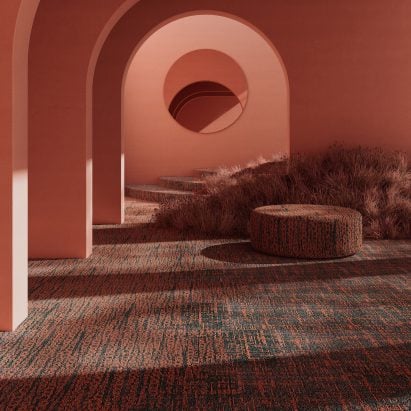Farshid Moussavi Architects wraps Ismaili Center in Houston with "tapestry in stone"


London studio Farshid Moussavi Architects and US studio Nelson Byrd Woltz Landscape Architects have completed a building and sprawling gardens for the first Ismaili Center in the US.
Located within a long, narrow 11-acre plot abutting Houston's Buffalo Bayou Park and Magnolia Cemetery, the Ismaili Center in Houston is one of several around the world commissioned by the current Imam, or spiritual leader, of the Shia Ismaili Muslim community to serve as a place of worship and cultural exchange.

The first Ismaili Centre in the US, the Houston centre began in 2006 under then-leader His Highness Prince Karim Aga Khan IV, who was recently succeeded by His Highness Prince Rahim Aga Khan V, who oversaw the opening of the building.
The complex encompasses a main building made up of several interconnected cubic volumes and low-lying gardens and intricately tiled plazas that spread out around it.

Farshid Moussavi Architects and Nelson Byrd Woltz Landscape Architects were informed by elements of traditional Islamic architecture from around the world and Houston's hot, humid climate for its design.
"Rather than replicate historical styles, the architecture of the Ismaili Center, Houston translates enduring ideas from across the Muslim world – structure as legible order, ornament as human scale, repetition as unity and light as material – through contemporary craft," said the team.
"Shaped by Houston's climate and the site's geography, the Center choreographs a porous sequence of verandas and atria that pair shaded outdoor rooms with luminous interiors."

According to Farshid Moussavi Architects, the building is designed with a "with a tripartite form", where each of its volumes is lined with a soaring evian, or iwan, a semi-open, vaulted hall.
These verandas are supported by slender columns, which the studio said were informed by the seventeenth-century palaces in Isfahan, Persia and were intended to create a "welcoming" facade on all sides of the building.

Each volume is clad in small stone bricks that feature cutaways to create a porous, screen-like motif, which again pulls from the Islamicate traditions.
"Conceived as a tapestry in stone, the exterior walls will transition from solid areas to porous screens that will provide shade and privacy, and from flat surfaces to deep alcoves to permit shady repose fronting the gardens," said Farshid Moussavi Architects.
"The building exterior will therefore be defined by simplicity of form, openness, and an abstract decorative character."
Similar motifs are mirrored on the interior of the building, which features three atriums and double-height gathering spaces lined with windows.
A main, central stepped atrium is clad in ceramic screens and towers over a lobby, which is also defined by a symmetric stair that runs up to a mezzanine level.

According to the studio, it was informed by a cupola, a small, dome-like structure that provided ventilation and light on top of a building that dates back to 3000 BCE.
The remaining spaces, which include a theatre and learning spaces, contain wood detailing and similar intricate patterns on the ceilings and floors.
For the landscape, the Nelson Byrd Wolz team aligned the geometric lines with those of the building, combining geometric and engineering principles with an eye towards ecosystems.
The team chose species of plants from different parts of the state to create a "transect of Texas” to reflect "the adaptability of the Ismaili people in new homelands."
"It's not just about beauty," principal Thomas Woltz said.
“It’s about creating a place that brings people together in calm and reflection – a landscape of connection, resilience and care.”

Other large religious complexes include a women's mosque in Qatar by Diller Scofidio + Renfro with a sloping roof.
The photography is by Iwan Baan.
Project credits:
Architect: Farshid Moussavi Architecture
Landscape architect: Nelson Byrd Woltz
Structural engineer: AKT II
Architect of record: DLR group
The post Farshid Moussavi Architects wraps Ismaili Center in Houston with "tapestry in stone" appeared first on Dezeen.














































