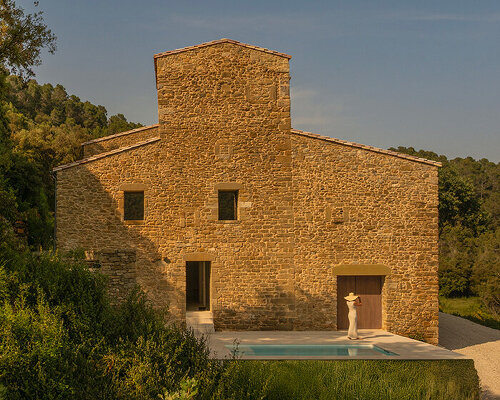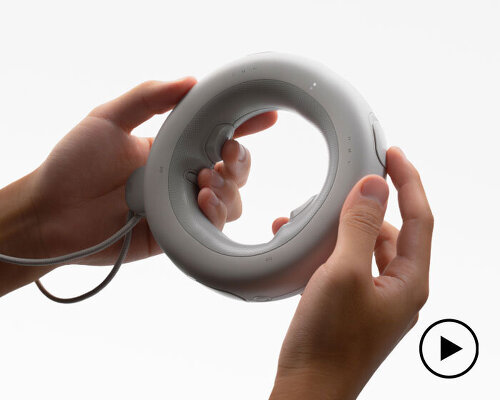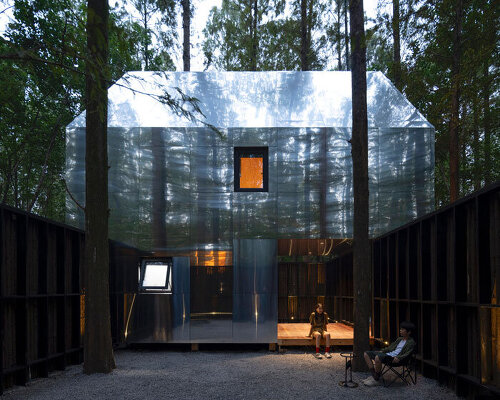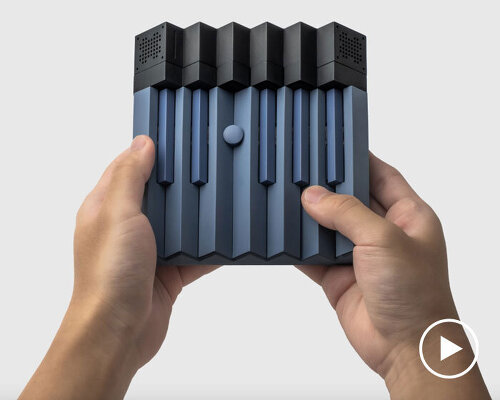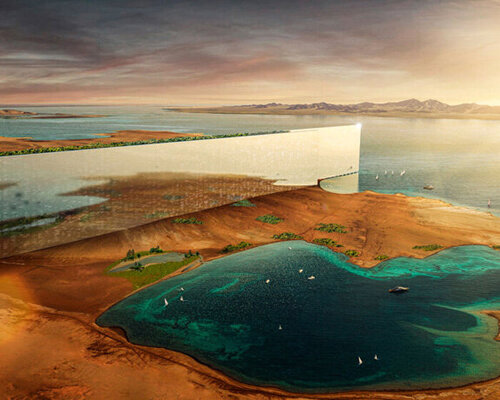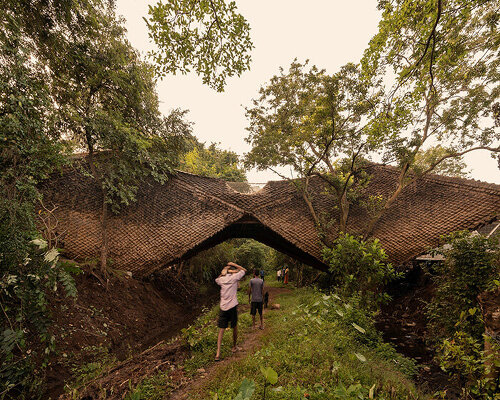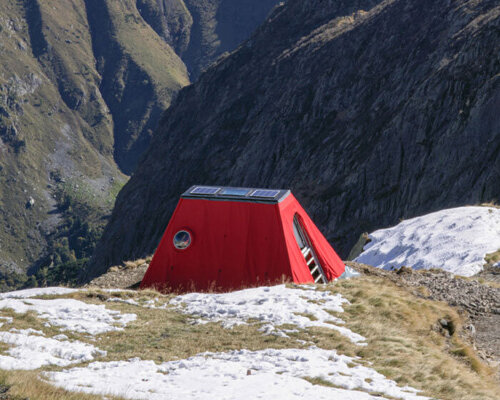foster + partners completes new york’s largest all-electric tower for JPMorganChase
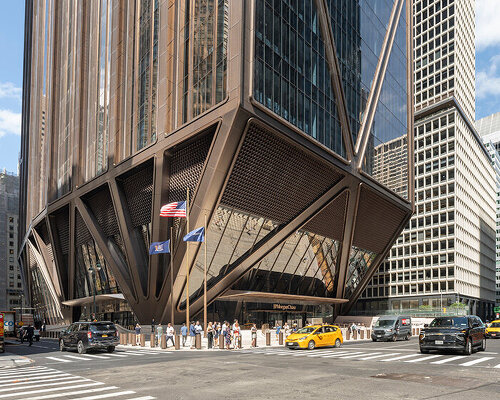
JPMorganChase Opens Global HQ in New york
Today marks the completion of 270 Park Avenue, JPMorganChase’s global headquarters designed by Foster + Partners in New York. Rising sixty stories above Midtown, it stands 1,388 feet (423.1 meters) tall as the city’s largest all-electric tower, powered entirely by renewable energy, and is designed to achieve net-zero operational emissions.
From street level, the building’s presence is defined by its lifted base — an 80-foot-high volume supported by fan-shaped columns and triangular bracing that create a sense of lightness across the entire block. This structural strategy allows uninterrupted sightlines from Park Avenue to Madison Avenue while opening the ground plane to wider sidewalks and a public plaza planted with native greenery.
Foster’s team addressed the site’s dense network of train lines and substructure by developing an advanced load-transfer system that anchors the tower while maintaining openness at street level.
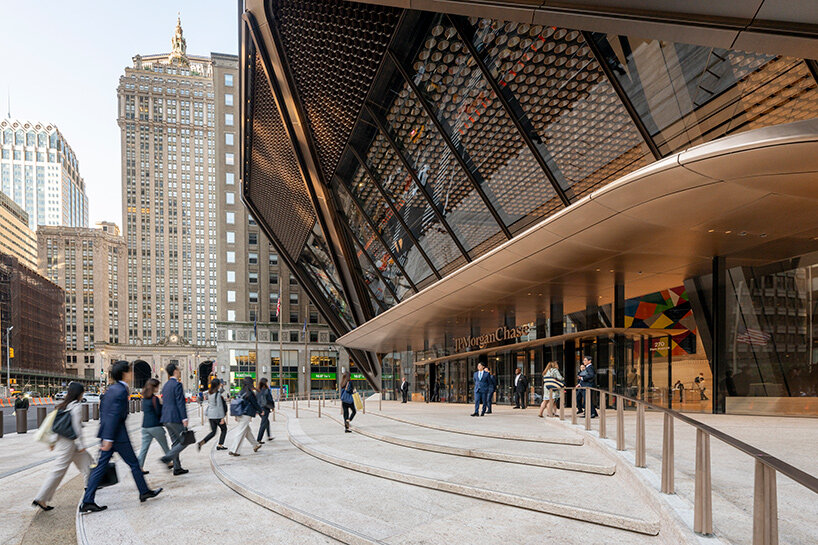
the building is NYC’s largest all-electric tower powered by renewable energy | images © Foster + Partners
foster + partners’ monumental skyscraper
The main entrance of JPMorganChase’s headquarters in New York leads to a double-height lobby which the team at Foster + Partners designs with bronze surfaces, warm light, and a monumental stair that connects to a mezzanine. Above, eight expansive trading floors form the operational core of JPMorganChase’s financial activities. At the tower’s center, the triple-height Exchange serves as a communal hub, linking sixteen distinct venues for meetings and events within a single open volume.
Materials and finishes emphasize daylight. Triple-pane glazing ensures energy efficiency and acoustic control, while a circadian lighting system aligns with natural human rhythms. Terraces at various levels extend views across the skyline, offering outdoor space for employees and visitors. The architecture supports adaptability over time, with large, open floorplates and a split elevator core that maintains permeability between spaces.
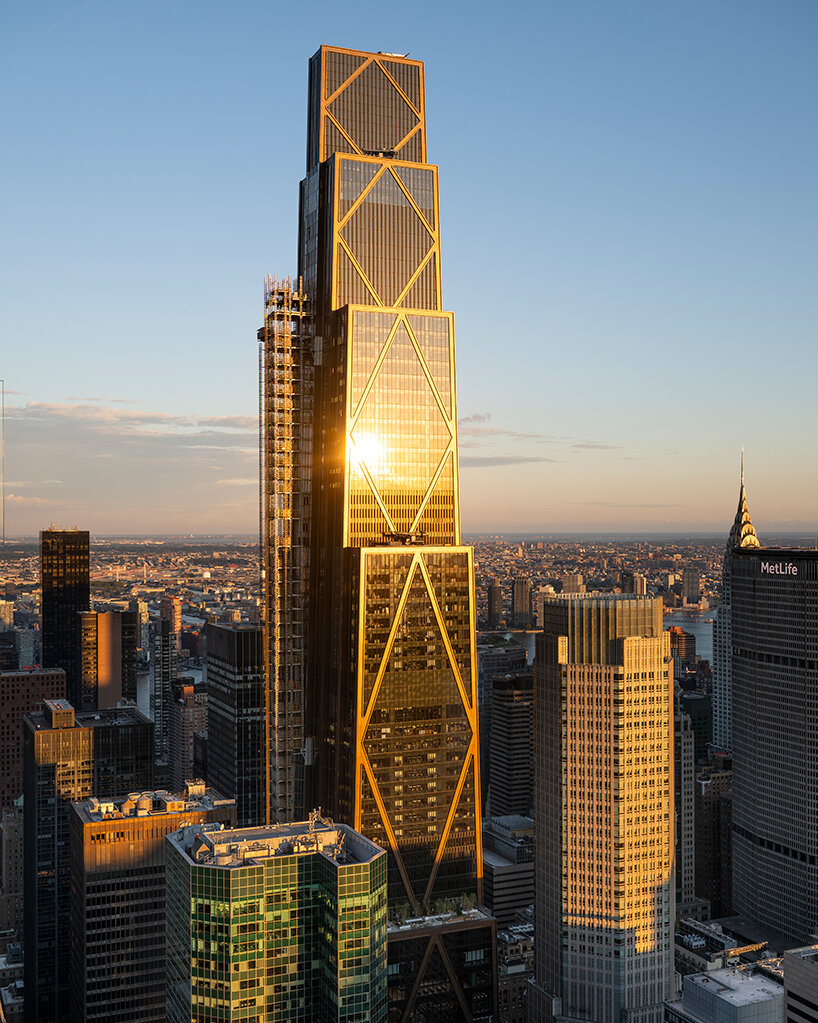
JPMorganChase opens its new global headquarters at 270 Park Avenue in New York
powered by renewable systems
The design team at Foster + Partners notes that sustainability and health underpin every aspect of the design of its New York tower for JPMorganChase. The tower delivers an outdoor air ventilation rate twice the building code requirement, responding to research from Harvard on cognitive function and indoor air quality. Hydro-powered energy systems, low-emission materials, and recycled demolition waste contribute to LEED Platinum and WELL Health-Safety goals.
For Norman Foster, the project represents ‘a workplace of the future designed for today.’ His design brings two and a half times more public space at ground level than the previous structure, hoping to emphasize a connection to the city and openness to the sidewalk.
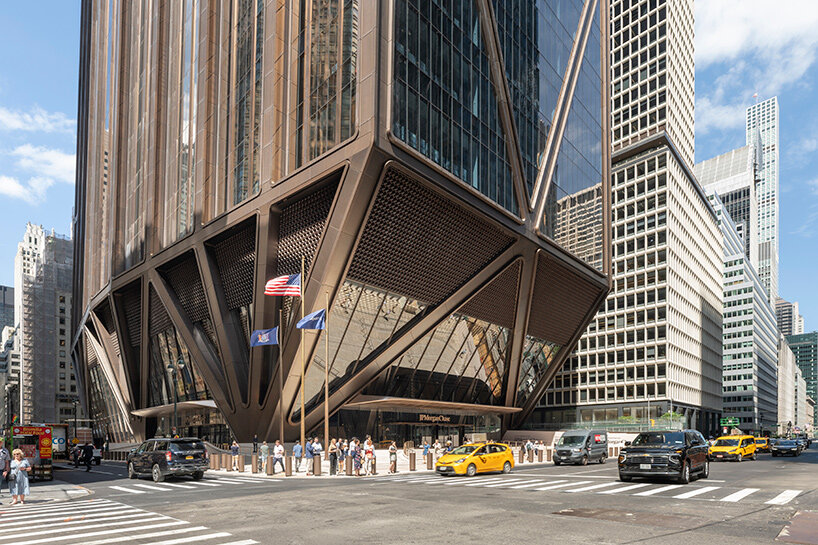
Foster + Partners designs the 60 story tower as a new addition to Park Avenue
GENSLER DESIGNS office AND AMENITy interiors
While Foster + Partners led the overall architecture, Gensler designed more than 1.7 million square feet of interiors across twenty workplace floors and multiple amenity levels, including the Client Centers and gyms. The firm’s interior strategy builds on the tower’s framework to create a human-centered environment that balances flexibility, connection, and focus.
‘JPMorganChase Tower signals the future of workplace design, and it all starts with the individual and creating a sense of belonging,’ says Stefanie Shunk, Design Director at Gensler, who led the design of the office spaces. ‘Workstations are designed to maximize each employee’s day-to-day experience while collectively supporting teams to do their best work.
‘Protected backdrops make virtual meetings feel intentional, team-based clusters bring people together so that mentorship is a natural part of the workday, and double-height cafés link together adjacent floors to create two-story communities where employees can gather and engage — all of this adds up to a new office tower filled with the best practices and latest thinking in how people and organizations work today and into the future.’
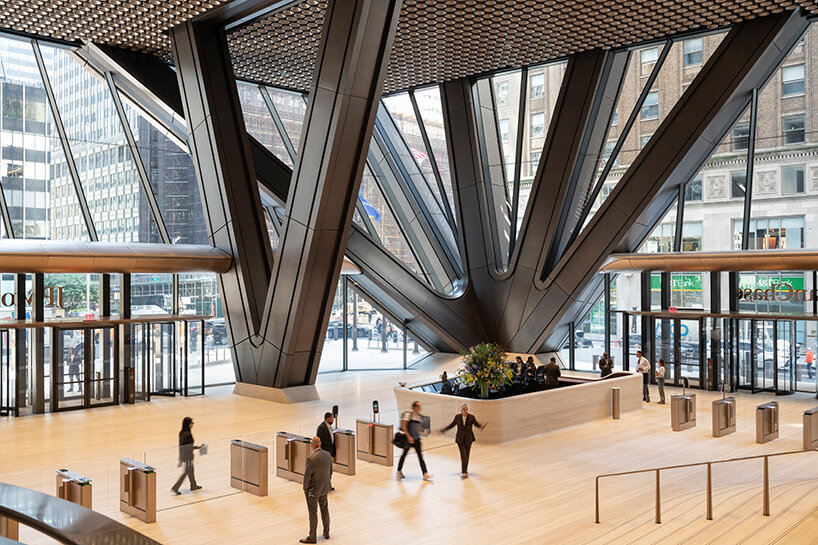
the structure lifts 80 feet above the ground, supported by fan-shaped columns
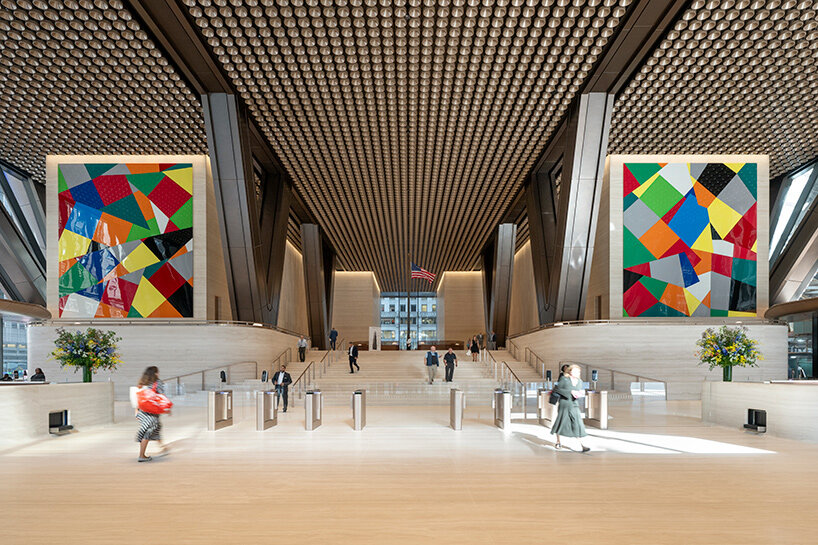
a new public plaza and widened sidewalks connect Park and Madison Avenues
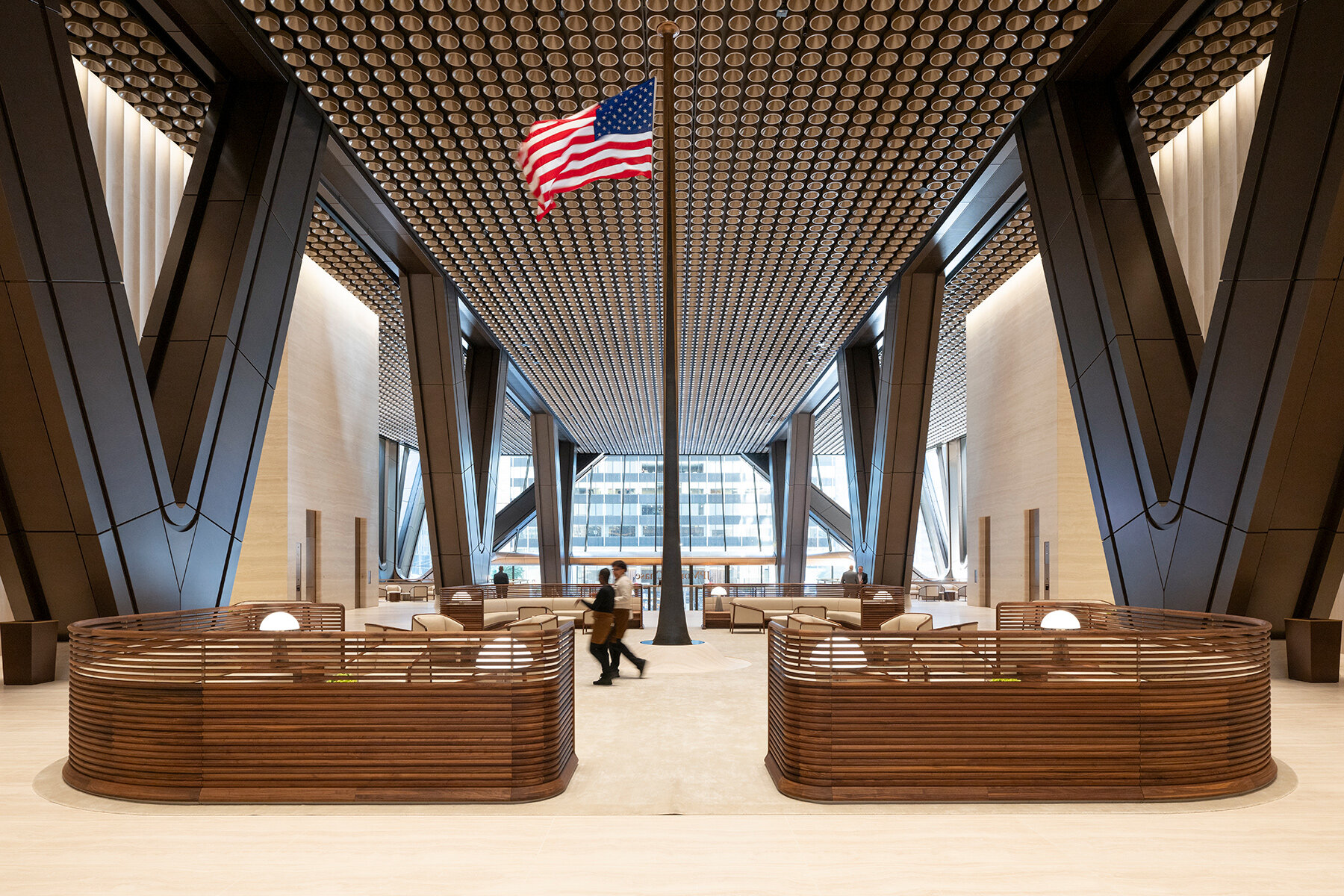
a triple-height Exchange at the center serves as a hub for meetings and gatherings
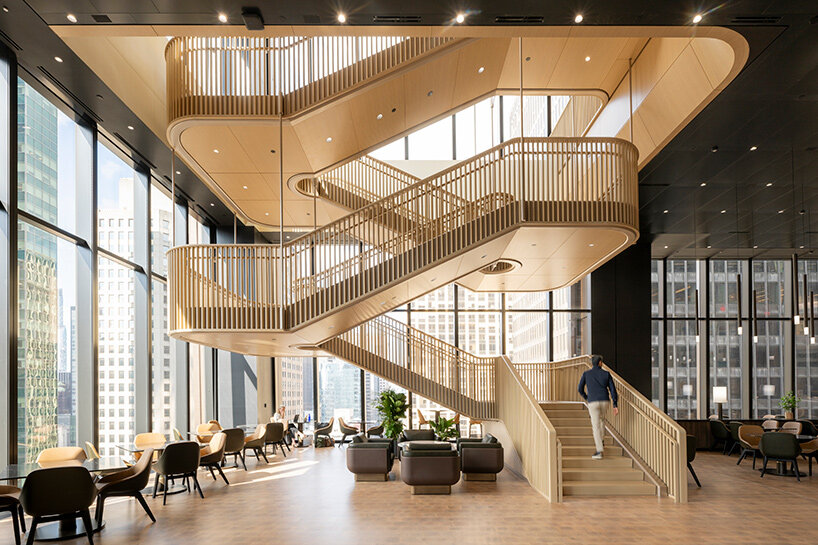
daylight, terraces, and circadian lighting support wellbeing across the workplace
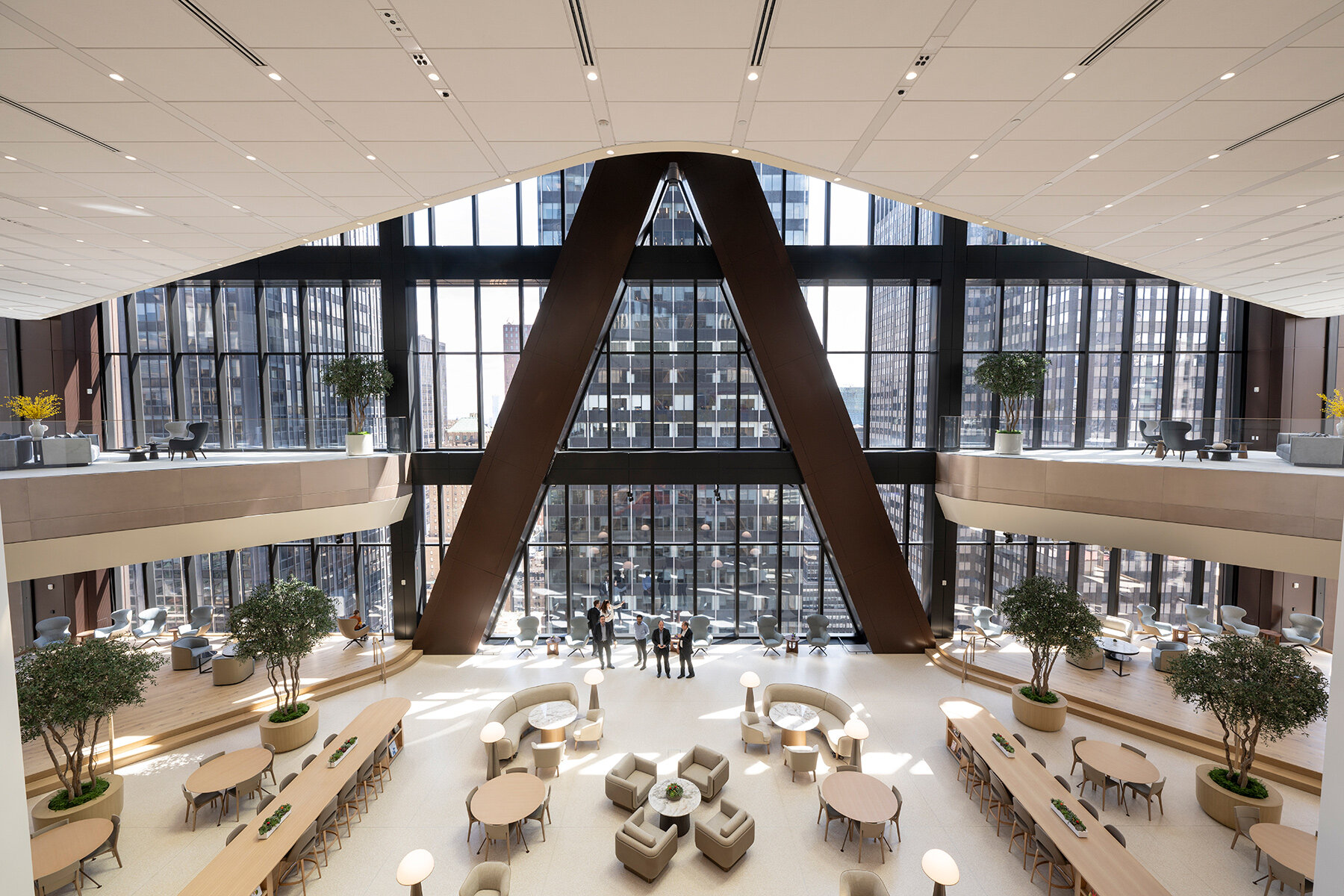
the tower achieves LEED Platinum and WELL Health Safety goals through innovation
project info:
name: JPMorganChase Global Headquarters
architect: Foster + Partners | @fosterandpartners
location: 270 Park Avenue, New York, NY
completion: 2025
photography: © Foster + Partners
The post foster + partners completes new york’s largest all-electric tower for JPMorganChase appeared first on designboom | architecture & design magazine.
























