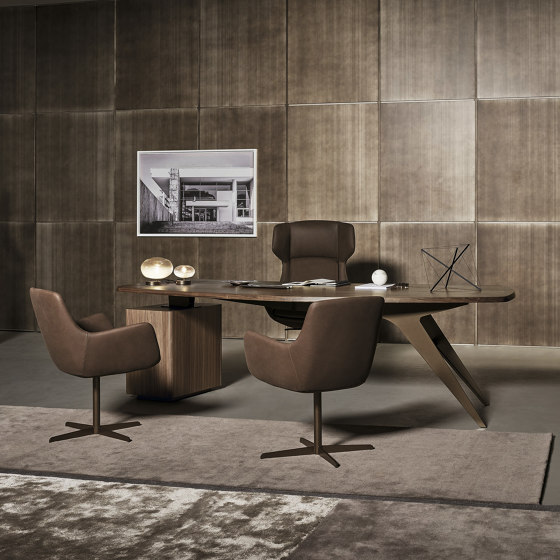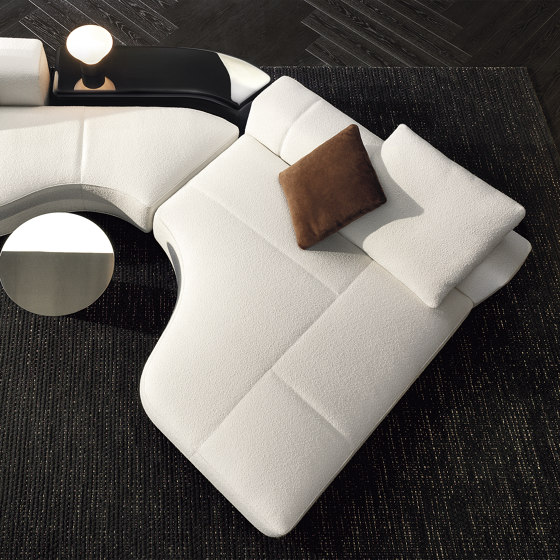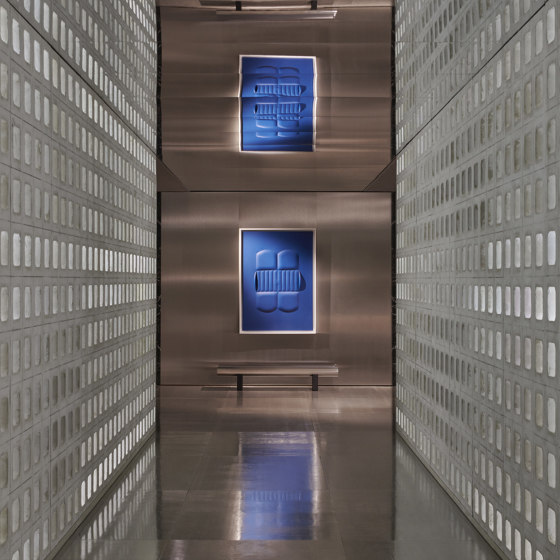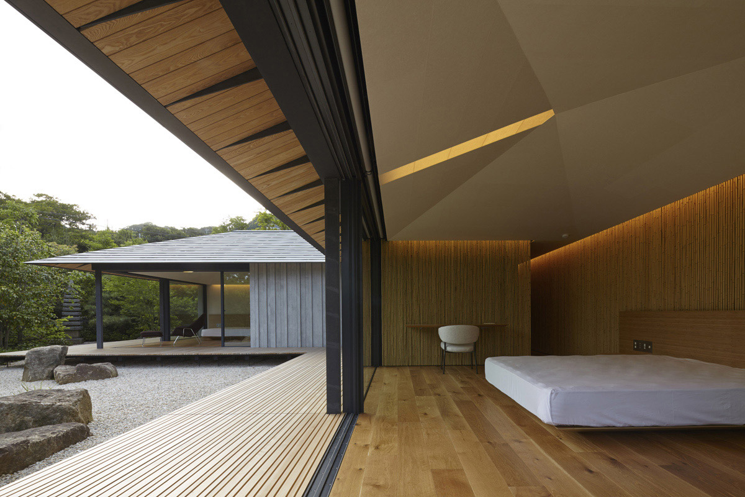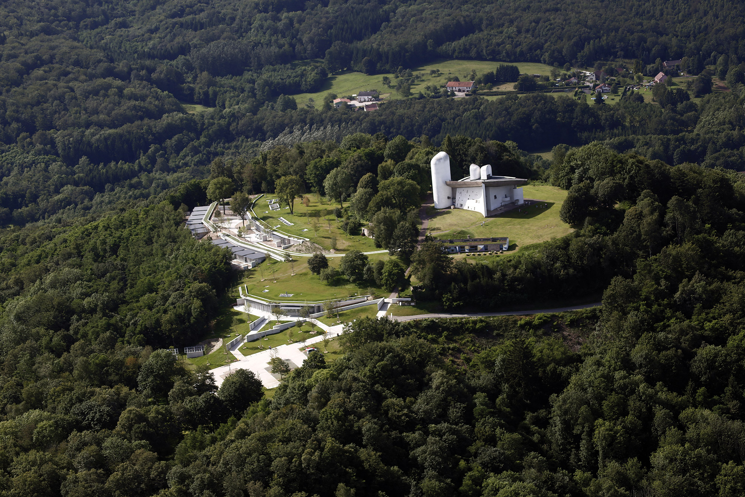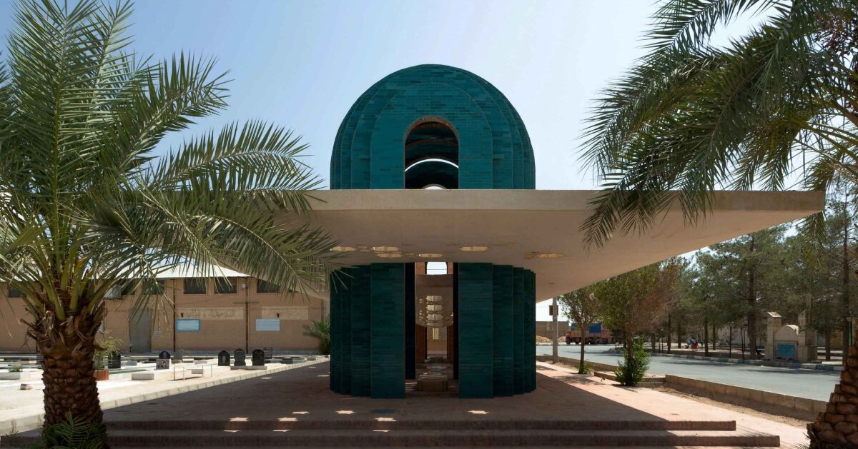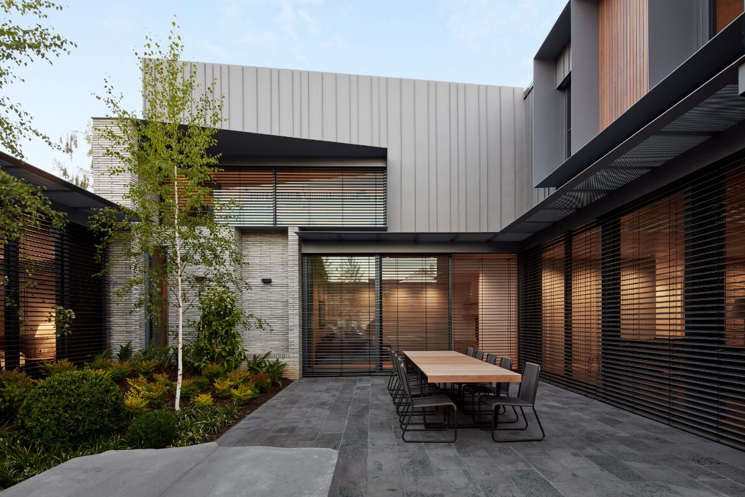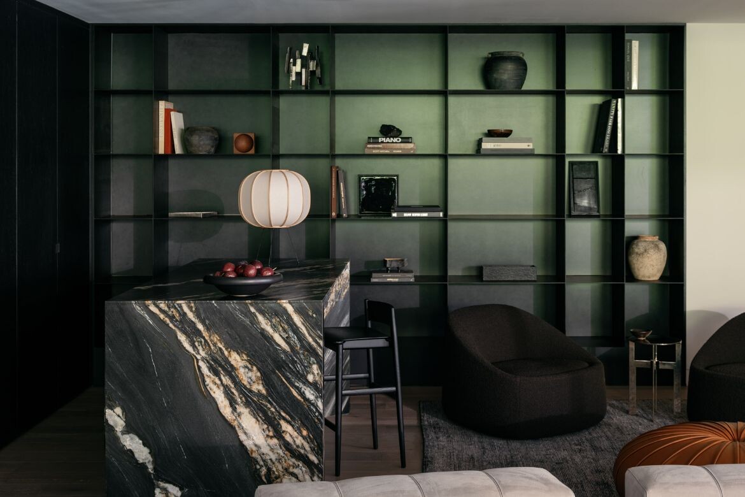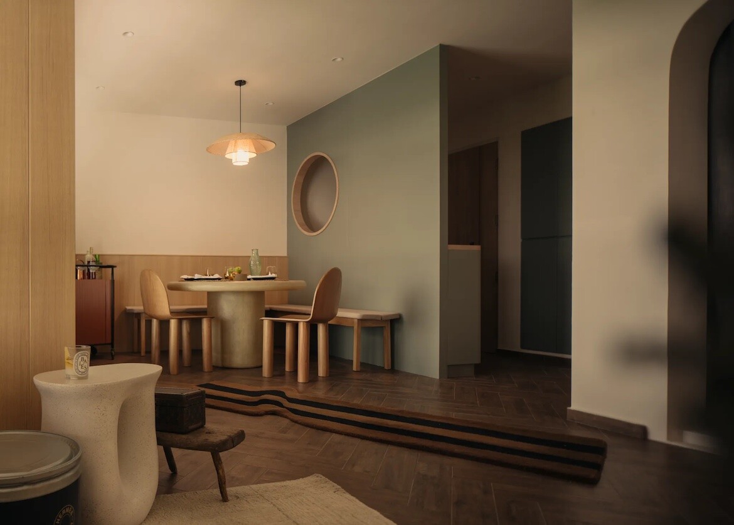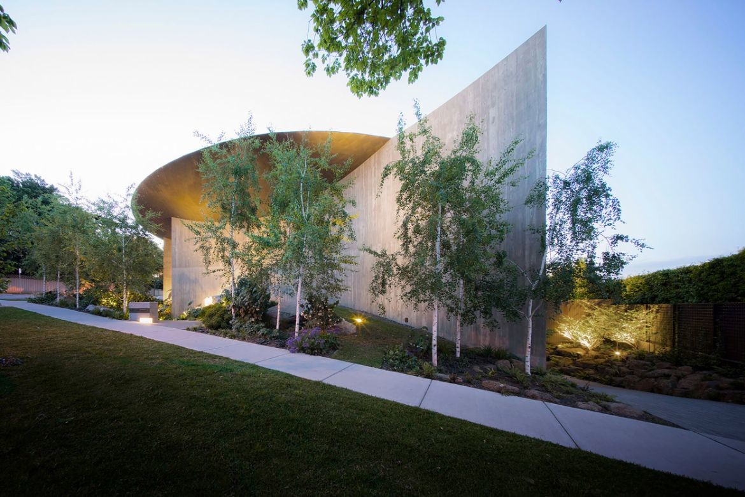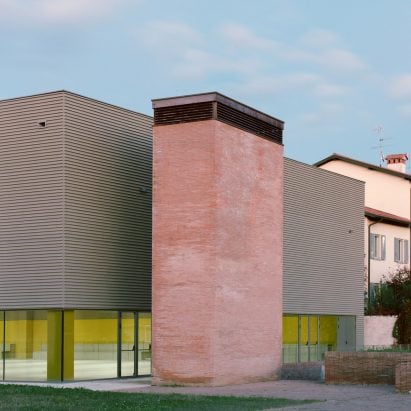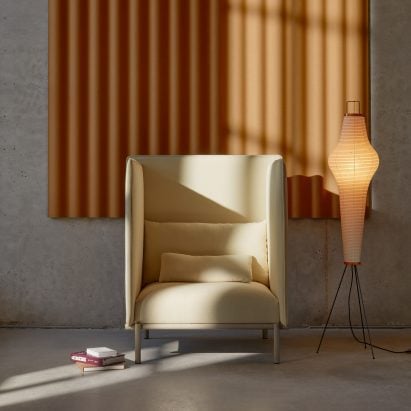My ArchiSchool Woodtectonic competition sees budding architects design timber high rises
Promotion: Hong Kong-based school My ArchiSchool has launched a course and competition that promise to teach children and young people about wooden architecture. With an emphasis on digital design tools and 3D printing, MyArchiSchool offers teaching about the fundamentals of architectural design to kids between six and 17. In the wooden architecture curriculum, pupils are The post My ArchiSchool Woodtectonic competition sees budding architects design timber high rises appeared first on Dezeen.
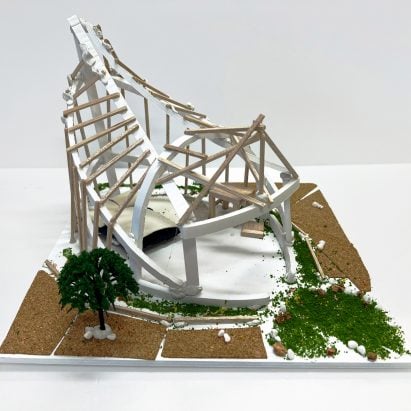
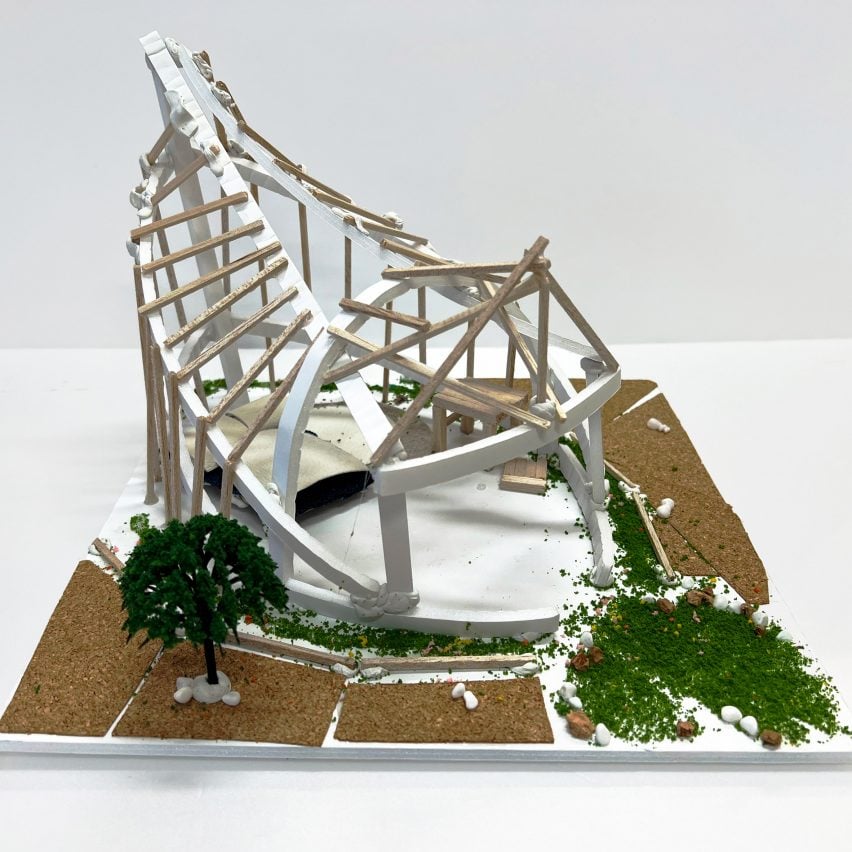
Promotion: Hong Kong-based school My ArchiSchool has launched a course and competition that promise to teach children and young people about wooden architecture.
With an emphasis on digital design tools and 3D printing, MyArchiSchool offers teaching about the fundamentals of architectural design to kids between six and 17.
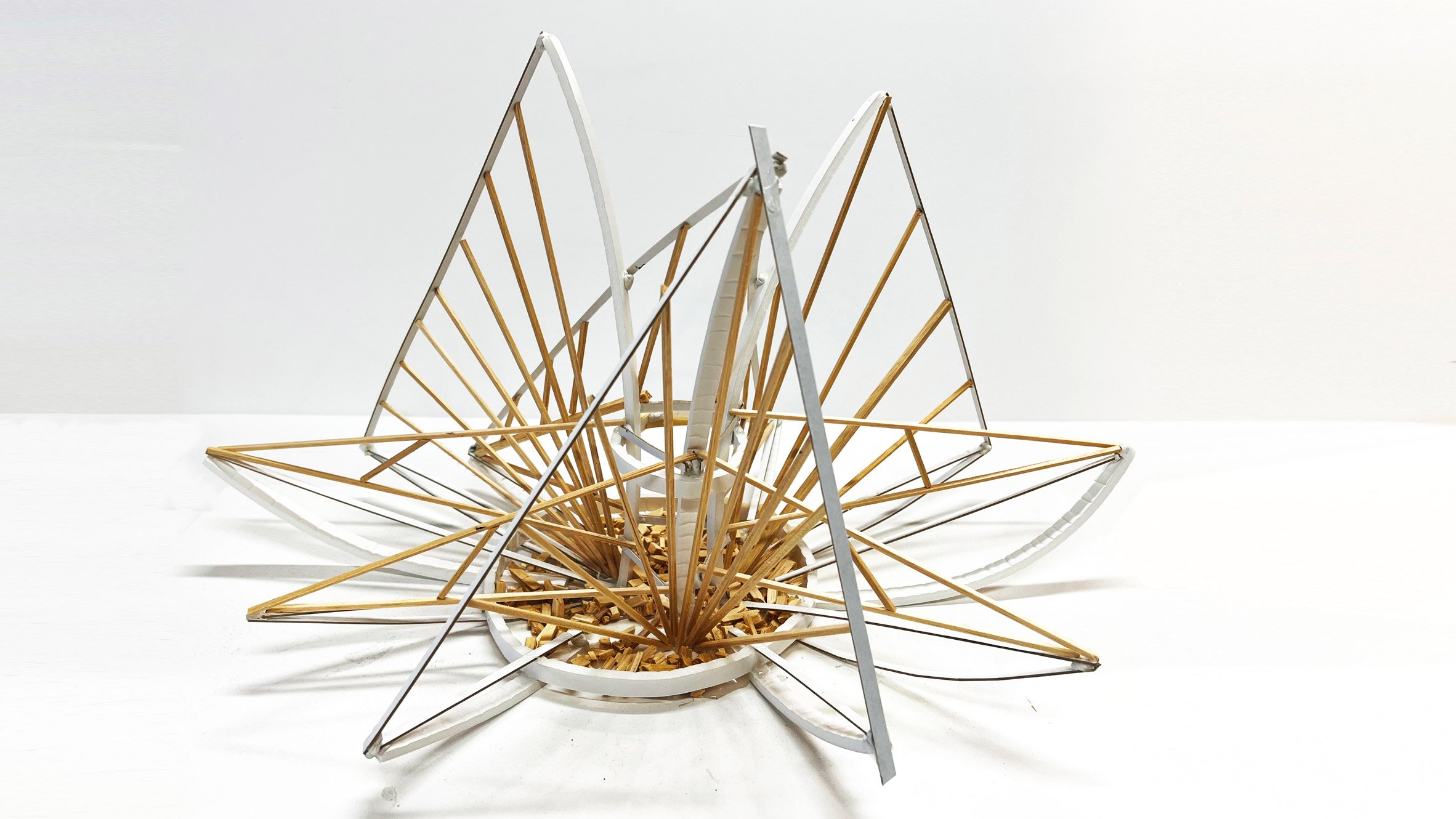
In the wooden architecture curriculum, pupils are encouraged to consider the implications for high-rise cities like Hong Kong of growing calls from sustainability campaigners for the construction industry to embrace timber as a building material.
"Students were asked to design and build a 'mockup' paper model of their own design idea for the selected building type, for example, a mini-city, or a hideaway house," said the school.
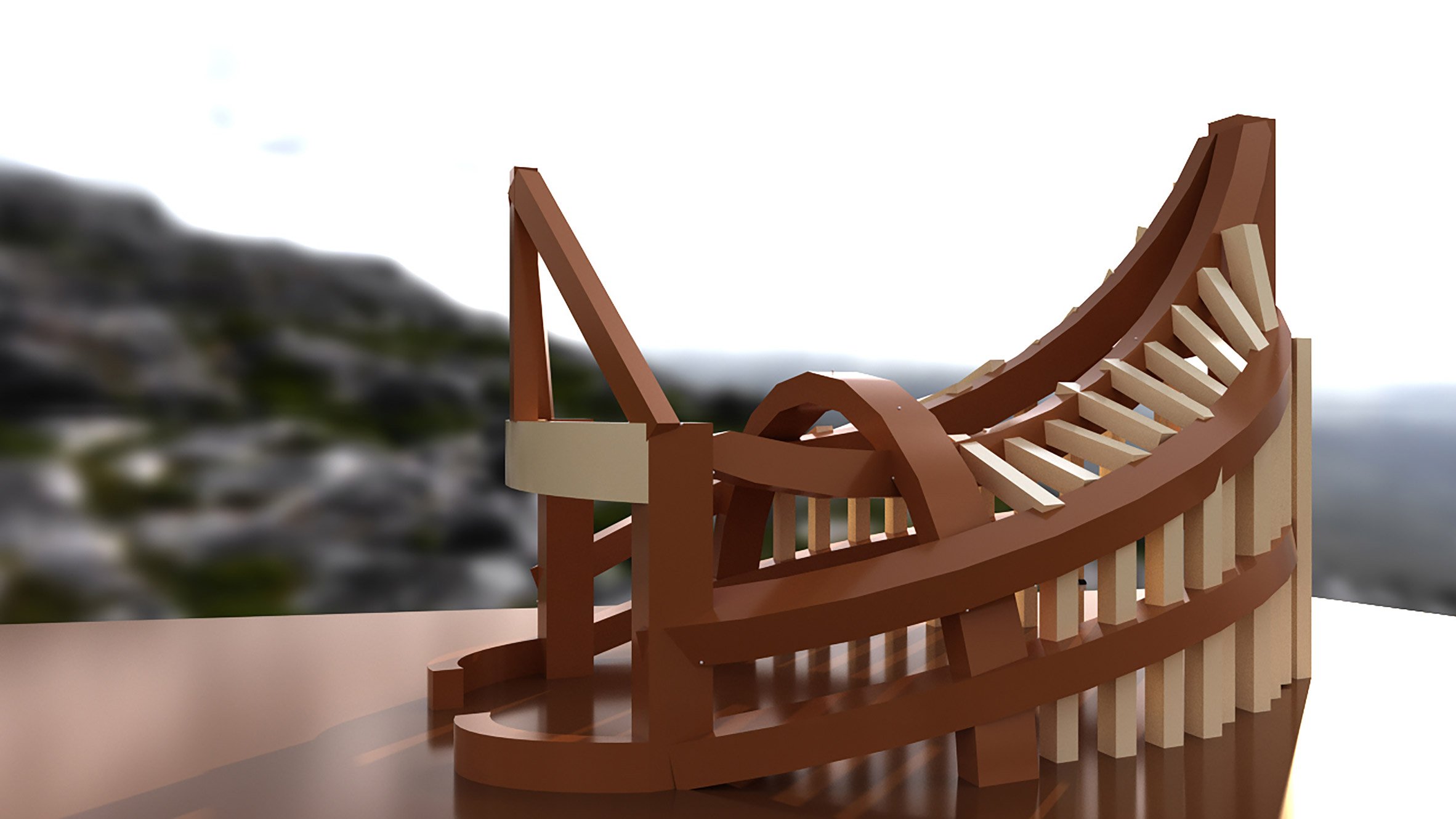
"Then they build a wooden model of the same. The young designers started to design with different forms of building components, namely shading devices, main frame of structures, interior deckings, etcetera."
The course requires the children to think about the benefits of building with wood as well as the practical challenges, from joinery to issues such as maintenance, wind- and waterproofing and fire safety.
Digital modelling tools Rhino3D and Grasshopper are used to try out and test different possible approaches.
"Bit by bit, the young ones start to play with the detail design and have in-depth understanding of the material nature of wood," said My ArchiSchool.
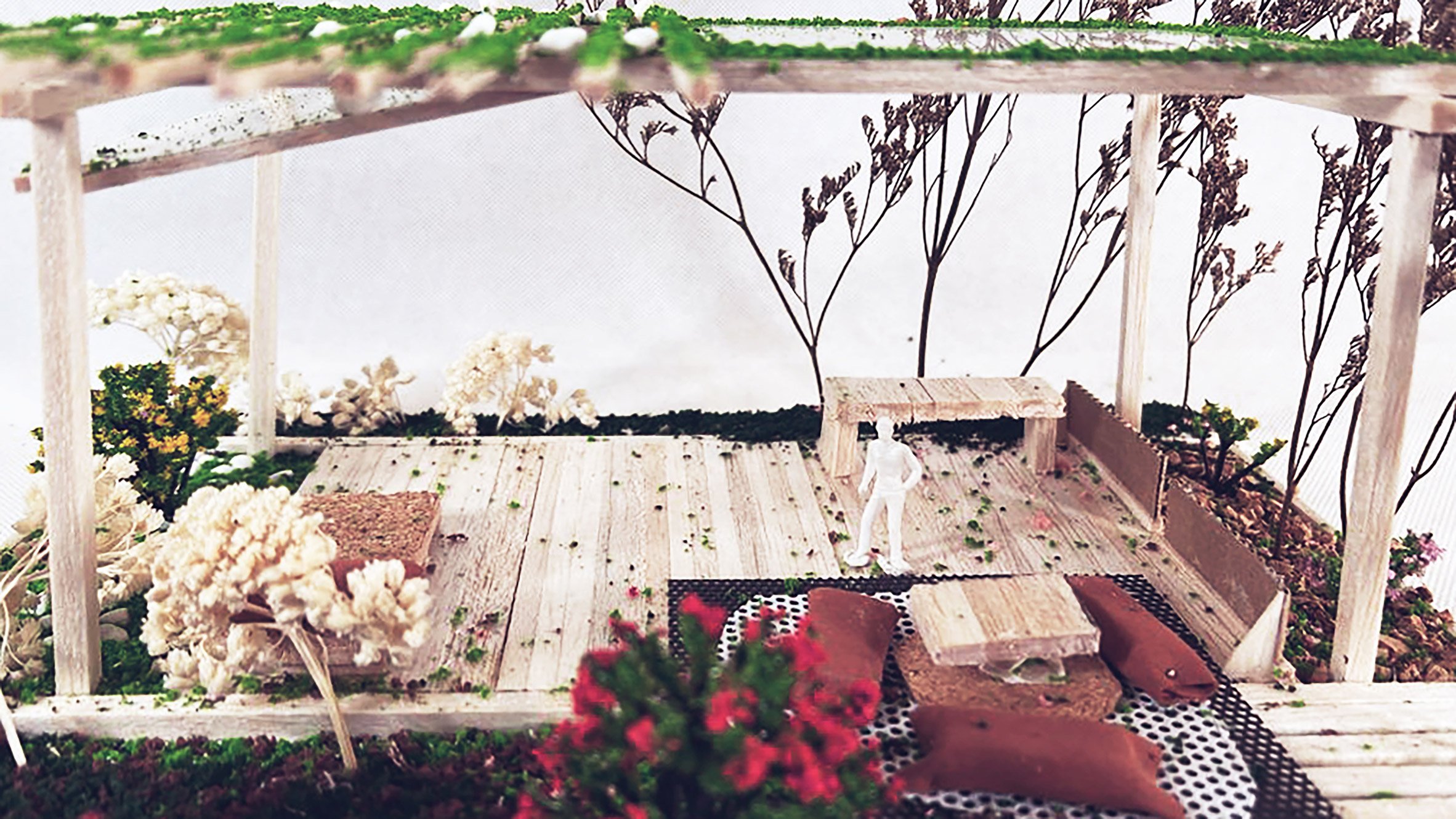
The institute has established a competition called Wooditectonic that will see budding architects and engineers enter wooden building models to be tested with loading and wind-load tests similar to those used for real buildings in Hong Kong.
Entries are open until 28 September and tests will be conducted at My ArchiSchool's Hong Kong studio on 8 December.
Dezeen recently highlighted 10 projects from My ArchiSchool students as part of a partnership.
To find out more about My ArchiSchool, visit the school's website.
Partnership content
This article was written by Dezeen for My ArchiSchool as part of a partnership. Find out more about Dezeen partnership content here.
The post My ArchiSchool Woodtectonic competition sees budding architects design timber high rises appeared first on Dezeen.
What's Your Reaction?














