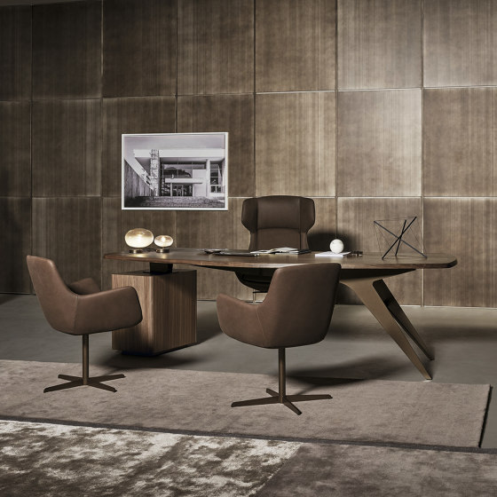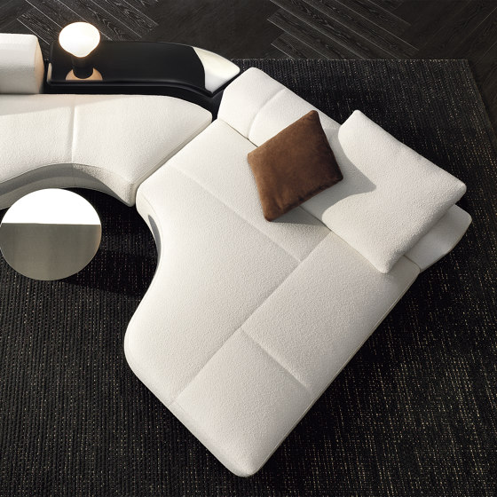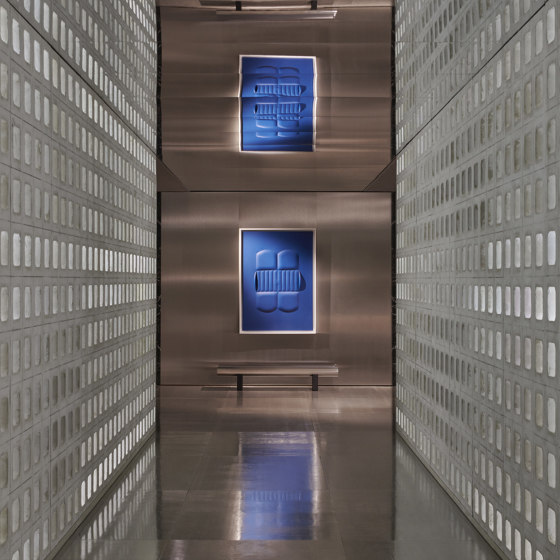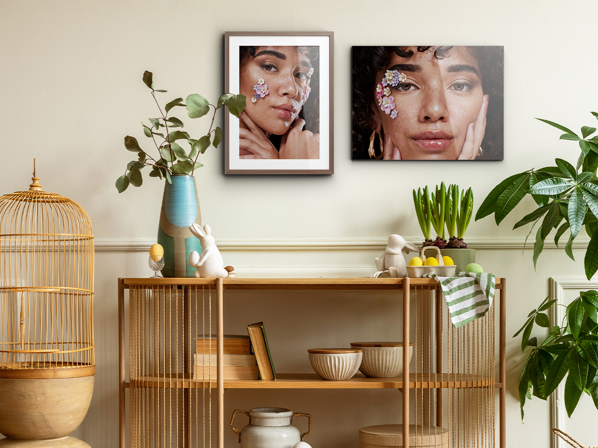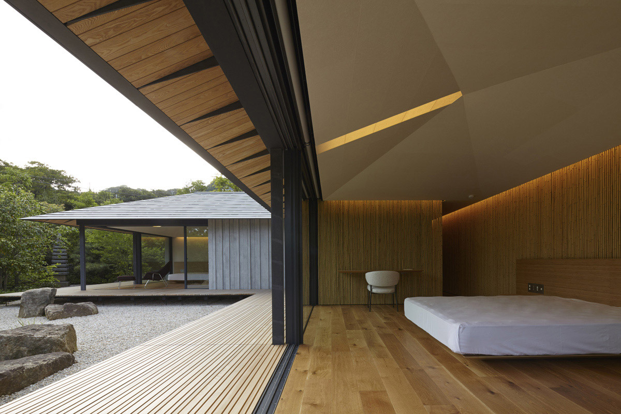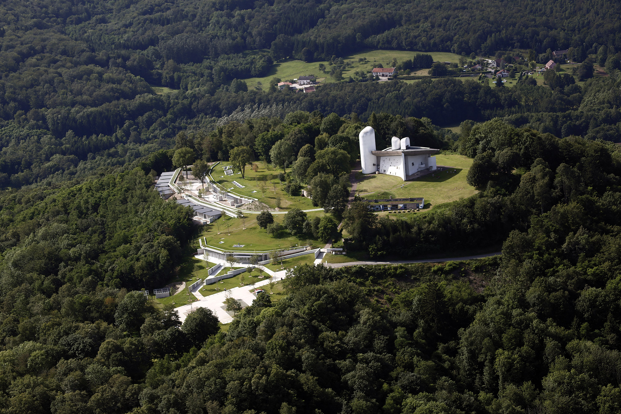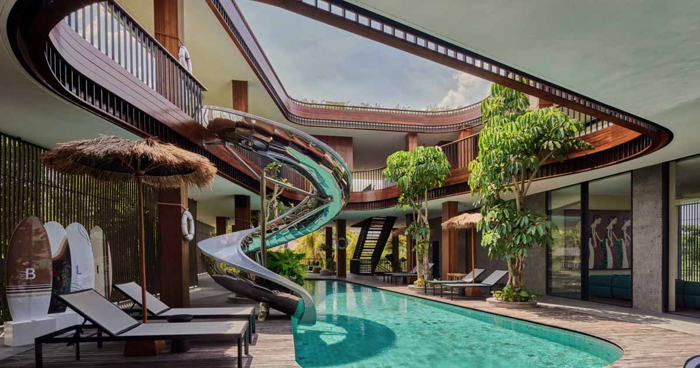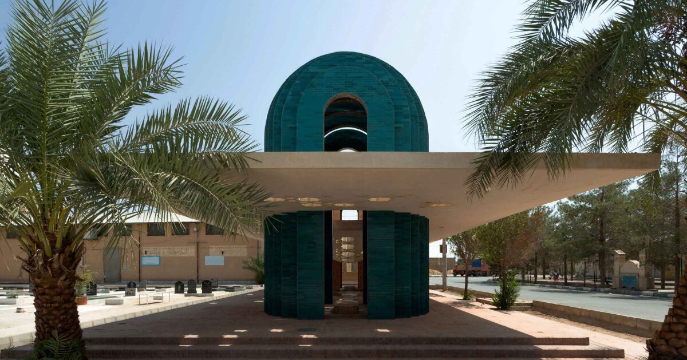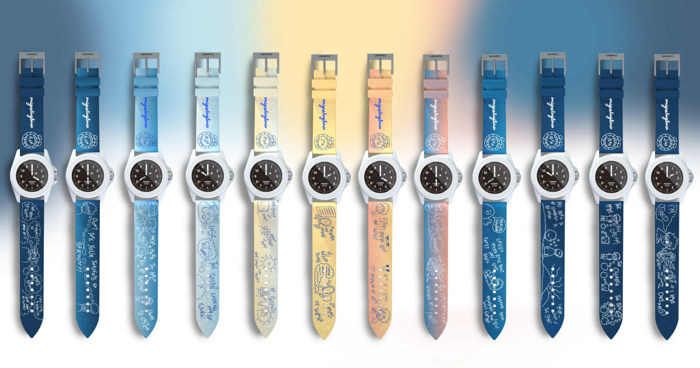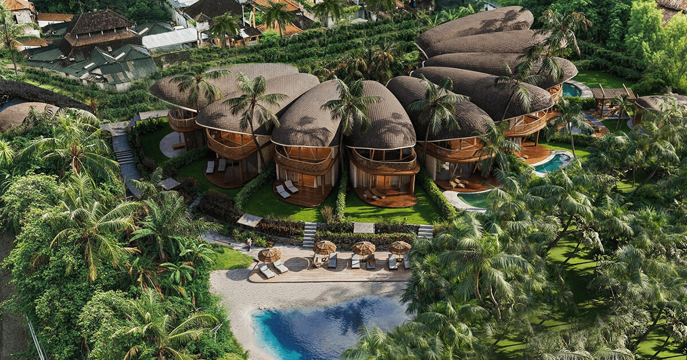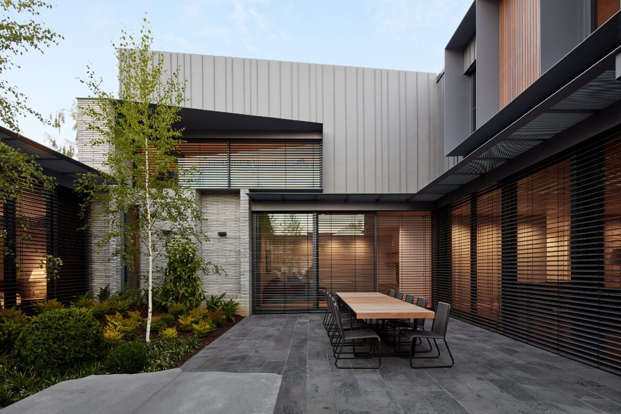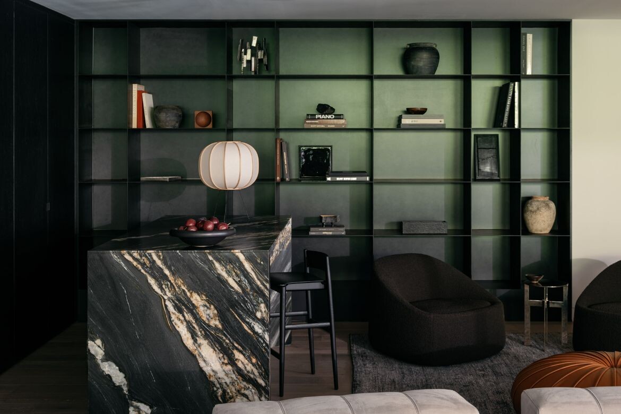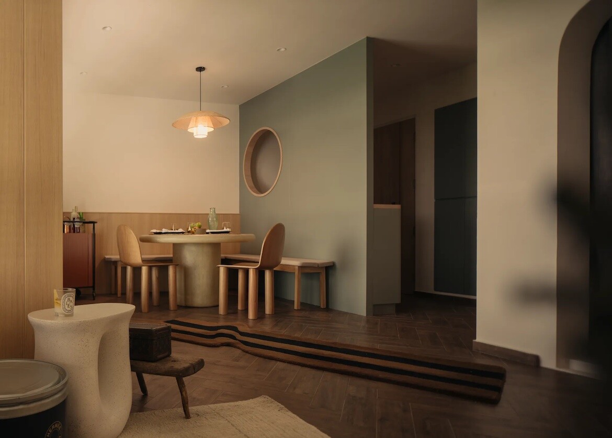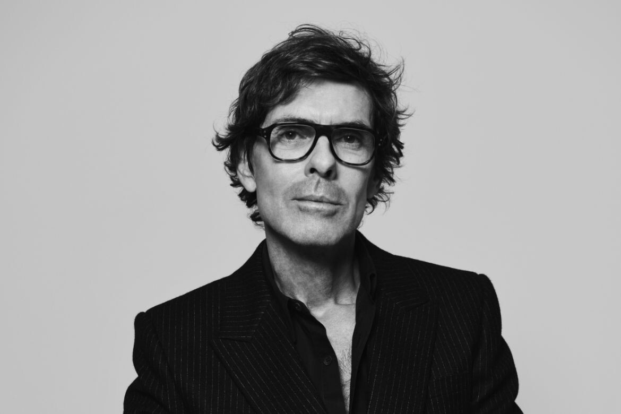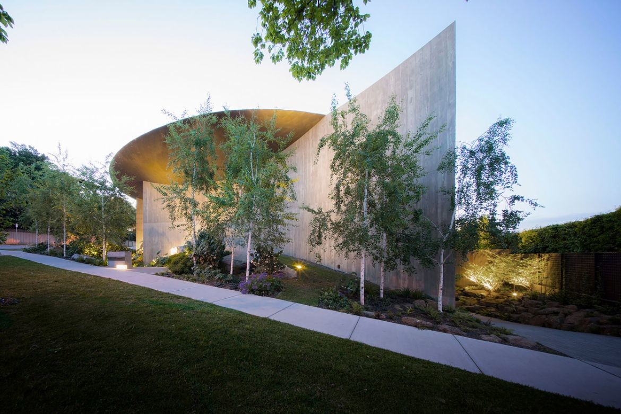University of Southern California presents ten architecture student projects
Dezeen School Shows: an arts centre featuring a curved facade system is included in Dezeen's latest school show by students at the University of Southern California. Also included is an exhibition space located next to Joshua Tree and a redevelopment project in Little Tokyo, Los Angeles. University of Southern California Institution: University of Southern California The post University of Southern California presents ten architecture student projects appeared first on Dezeen.

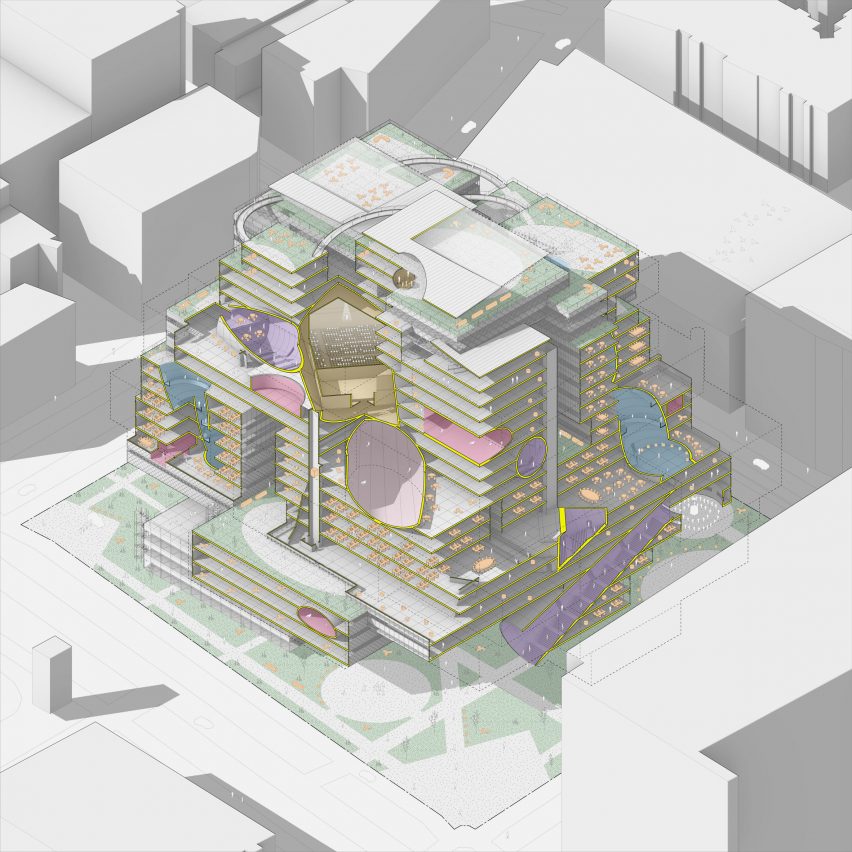
Dezeen School Shows: an arts centre featuring a curved facade system is included in Dezeen's latest school show by students at the University of Southern California.
Also included is an exhibition space located next to Joshua Tree and a redevelopment project in Little Tokyo, Los Angeles.
University of Southern California
Institution: University of Southern California
School: School of Architecture
Course: Graduate Architecture Studios
School statement:
"USC Graduate Architecture leverages the extensive experience and wide-ranging expertise of a deeply talented roster of licensed architects, design-thinkers and design scholars to explore the power of design to change the built environment.
"With a deep commitment to disciplinary knowledge, civic and spatial justice and innovation in architectural practice, the program's aim is for every graduate to be prepared for the challenges of the 21st century.
"The following ten projects are a selection from the graduate architecture programs at the University of Southern California."
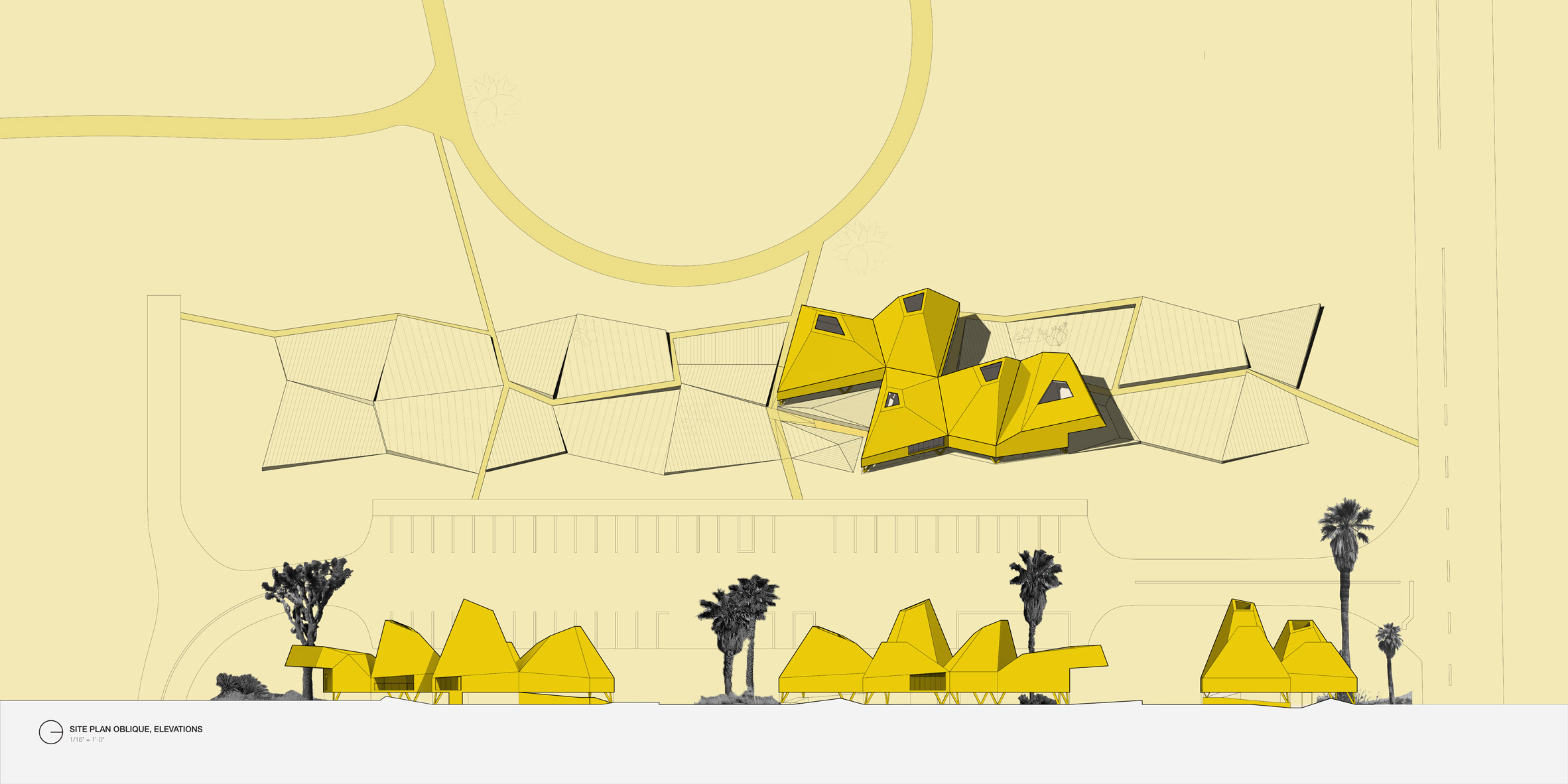
Joshua Tree Oasis Visitor's Centre by Anjing Tang
"The project's main concept features a cluster of irregular pyramids.
"Inspired by the design of the Museum of Cantabria, I created a warped grid and selected five cells of the grid system to create the pyramidal volumes.
"The other cells were formed as tilted landscape planes.
"The five pyramids are at different heights and their tops have been sheared – although they are equal in plan, they are different three-dimensionally, which creates a unique facade silhouette.
"The first six feet of the massing above the ground consists entirely of glass, giving the impression that the pyramids are hovering above the ground."
Student: Anjing Tang
Course: Architecture Design 505b
Tutor: Amanda Ortland
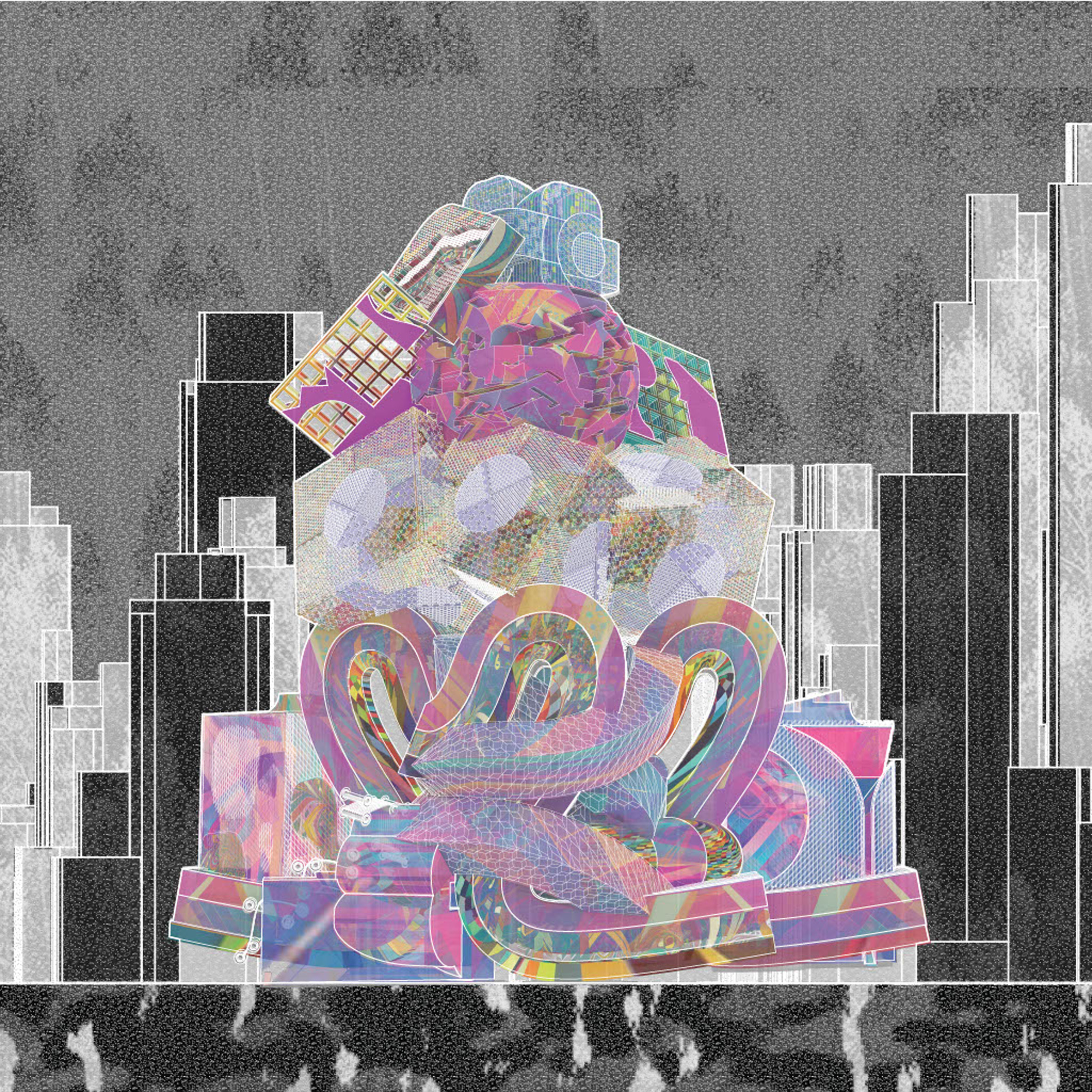
Hyphenated America by Juliana Torrez-Ortiz
"This thesis research explores the mixing, meshing and unity of growing hybrid identities, races and cultures around the globe.
"Climate migration, economic migration and political instability are all growing factors causing the migration of different cultures, races and ethnicities worldwide.
"How can we explore the growth of hybrid identities through architecture and incorporate traditional patterns, textures and identities through new abstract architectural forms?
"This thesis explores diaspora and embraces its collaging, montaging, weaving and 3D projections through abstract forms.
"Currently, there is a lack of cultural centres for people of all mixed or migrated backgrounds – this thesis addresses this issue in order to explore the creation of a cultural centre for future generations to come."
Student: Juliana Torrez-Ortiz
Course: ARCH 793b Construction, Abstracted
Tutor: Ryan Tyler Martinez
Email: torrezor[at]usc.edu
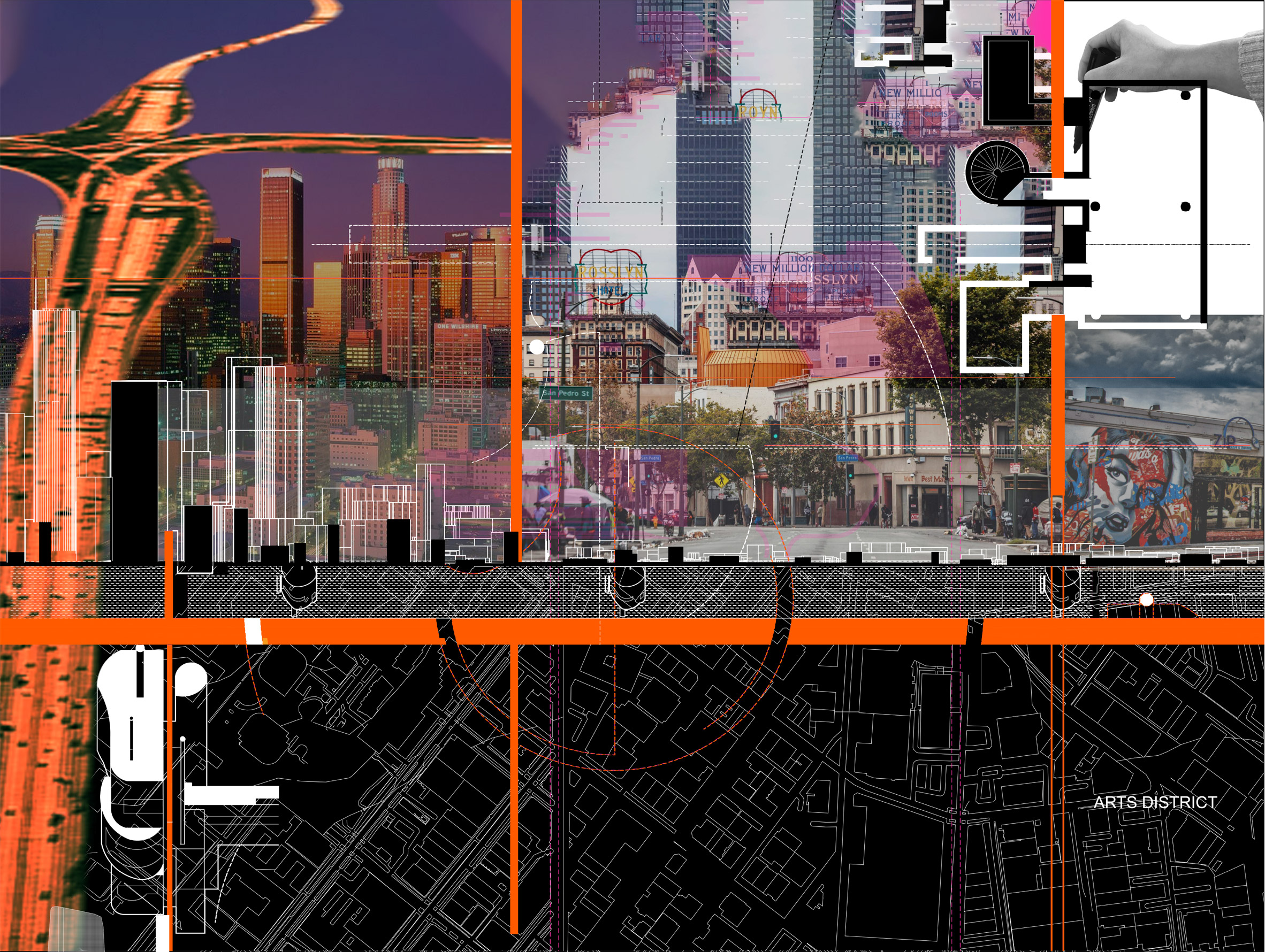
Inhabiting the Third Space: Architecture of the Displaced by Laura Cosme Diaz
"A city's economic, social and cultural activities create contact zones where groups collaborate and negotiate.
"Although Los Angeles is diverse, it has communities divided by invisible barriers, creating disparities in resources and quality of life – one extreme barrier exists between Skid Row and the Arts District.
"The project reimagines this zone as an inhabitable third space for individuals to negotiate their identities.
"Recognising that people often care more about animals than each other, the project, as a type of beast fable, creates a landscape of the displaced – a pet sanctuary, non-profit research headquarters and museum.
"In this new third space, through making everyone displaced, a new social order can emerge."
Student: Laura Cosme Diaz
Course: Directed Design Research/Thesis
Tutor: Amy Murphy
Email: cosmearch[at]gmail.com
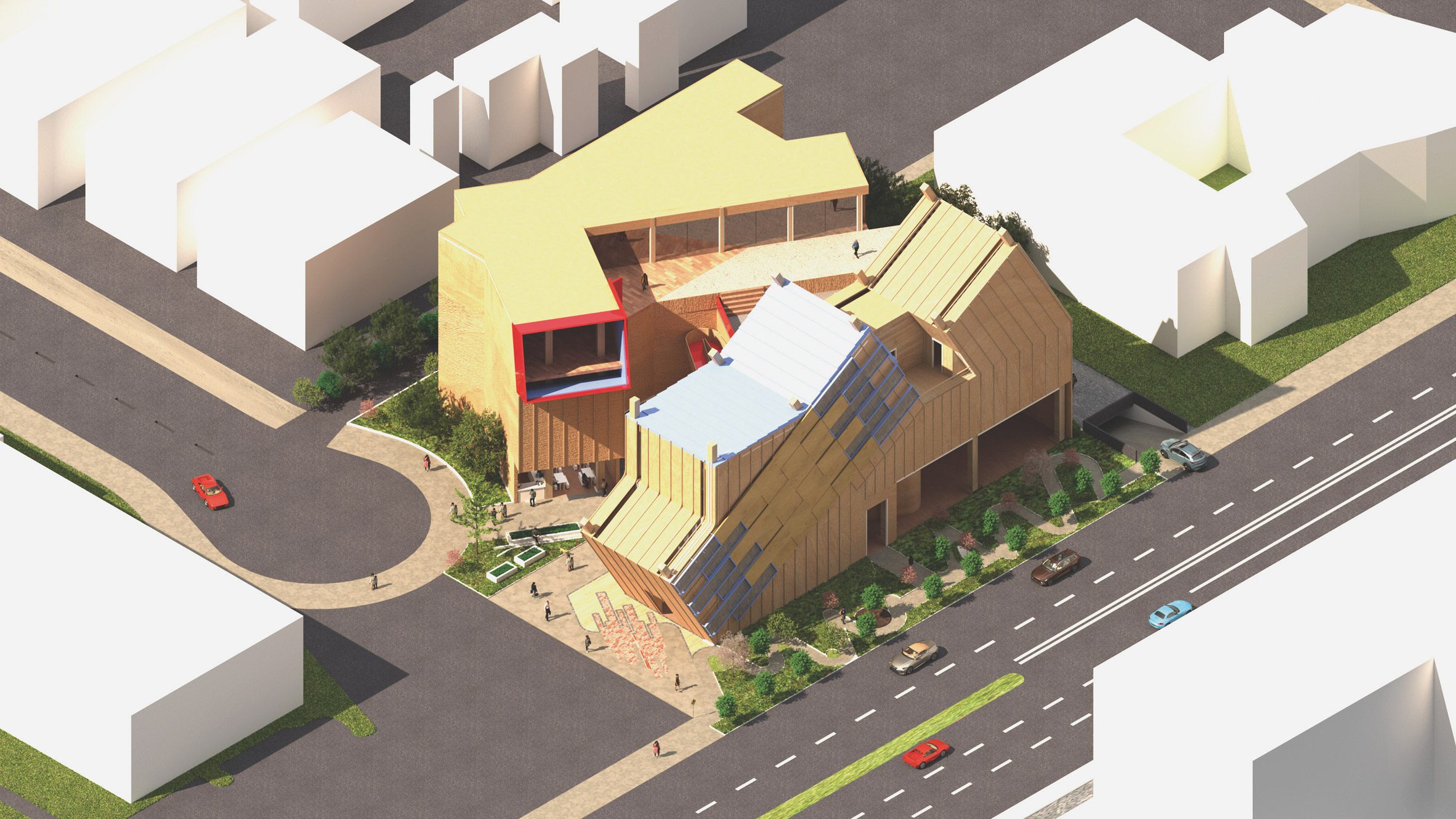
Overlapping Liminality Corita Kent Art Foundation by Xin Chen
"Overlapping Liminality describes a state where multiple transitional phases or thresholds coincide or intersect.
"Liminality refers to a period of ambiguity or transition where individuals or groups are in between two distinct phases or statuses, often characterised by uncertainty, ambiguity and a sense of disorientation.
"This project reconsiders the relationship between artists, curators and visitors and their experiences of the same spaces."
Student: Xin Chen
Course: Arch 605b Architecture Design
Tutor: Maria Lillo
Email: xchen471[at]usc.edu
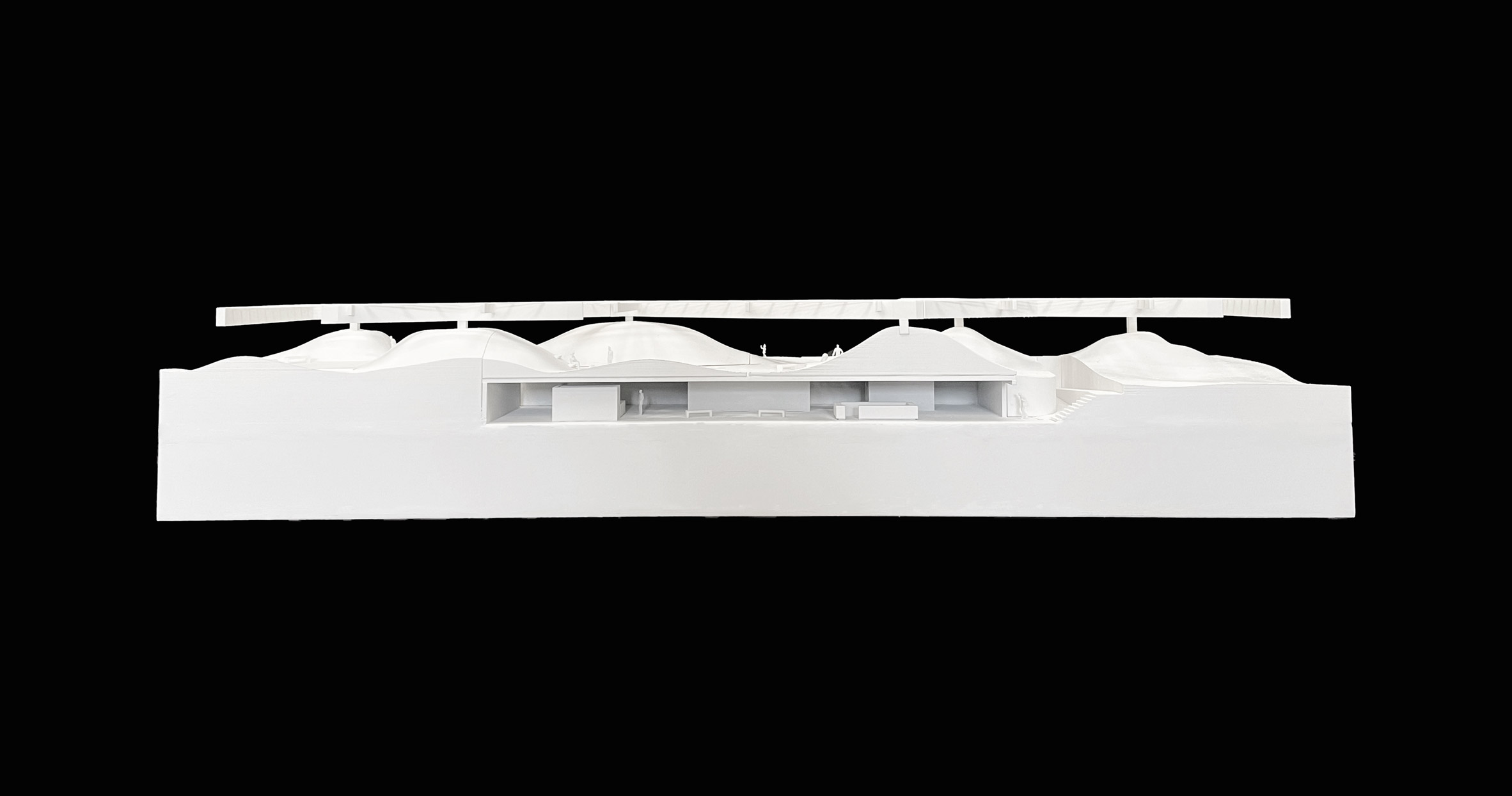
Topographical Space by Daniel Ungar
"Topographical Space takes a largely flat site near an entrance to Joshua Tree National Park and erects an undulating series of mounds to serve as an intermediary structural system for a large clear span shade structure, as well as to create a circulation system that uses the mounds to frame views of the surrounding oasis and mountains.
"The program is contained in a submerged rectilinear volume, within which various volumes are nested to mirror the topography above.
"The roof of the submerged volume is exposed, creating a flexible, shaded outdoor space with views of the oasis, while allowing light to permeate underground through a system of constellational skylights."
Student: Daniel Ungar
Course: Elements, Principles and Phenomena
Tutor: Gary Paige
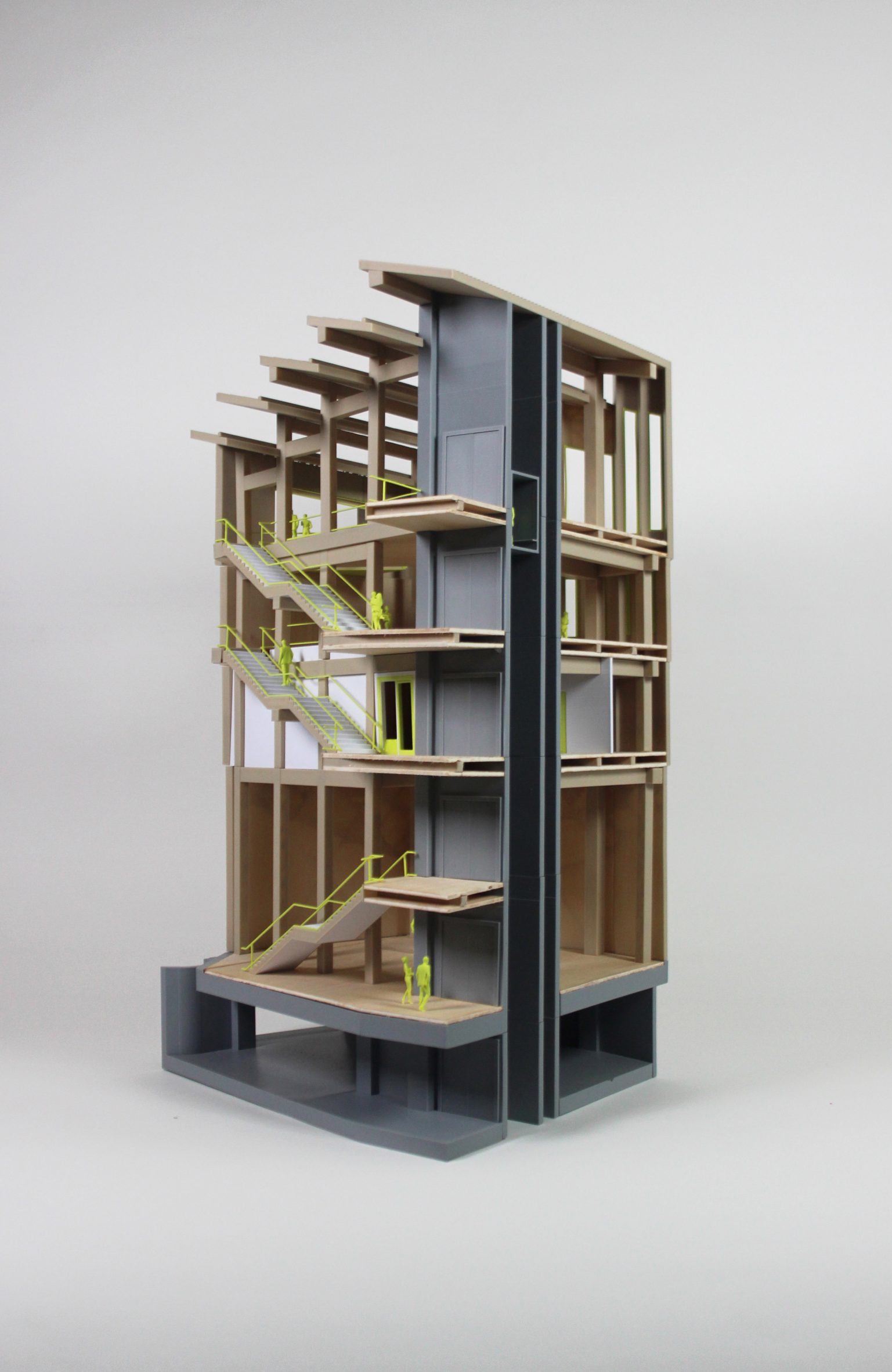
Corita Kent Art Foundation Chunk Model by Jackson Hamilton
"The Corita Kent Art Centre is a much-needed cultural resource for the City of Los Angeles.
"Currently, the foundation does not have a building of its own, and this semester as part of the Graduate Architecture Design Comprehensive Studio, we were tasked with creating its home.
"My vision for the project was to embody dynamic narrative, much like the layers of meaning found in the artist's work.
"My design serves as a homage to the multi-faceted nature of her creations, where initial impressions yield profound meanings and messages.
"This model is a chunk model of a small portion of my project in which I explored and tested daylighting strategies, circulation and facade."
Student: Jackson Hamilton
Course: 605B Graduate Architecture Design Comprehensive Studio
Tutor: Alejandra Lillo
Email: jacksonphamilton[at]gmail.com
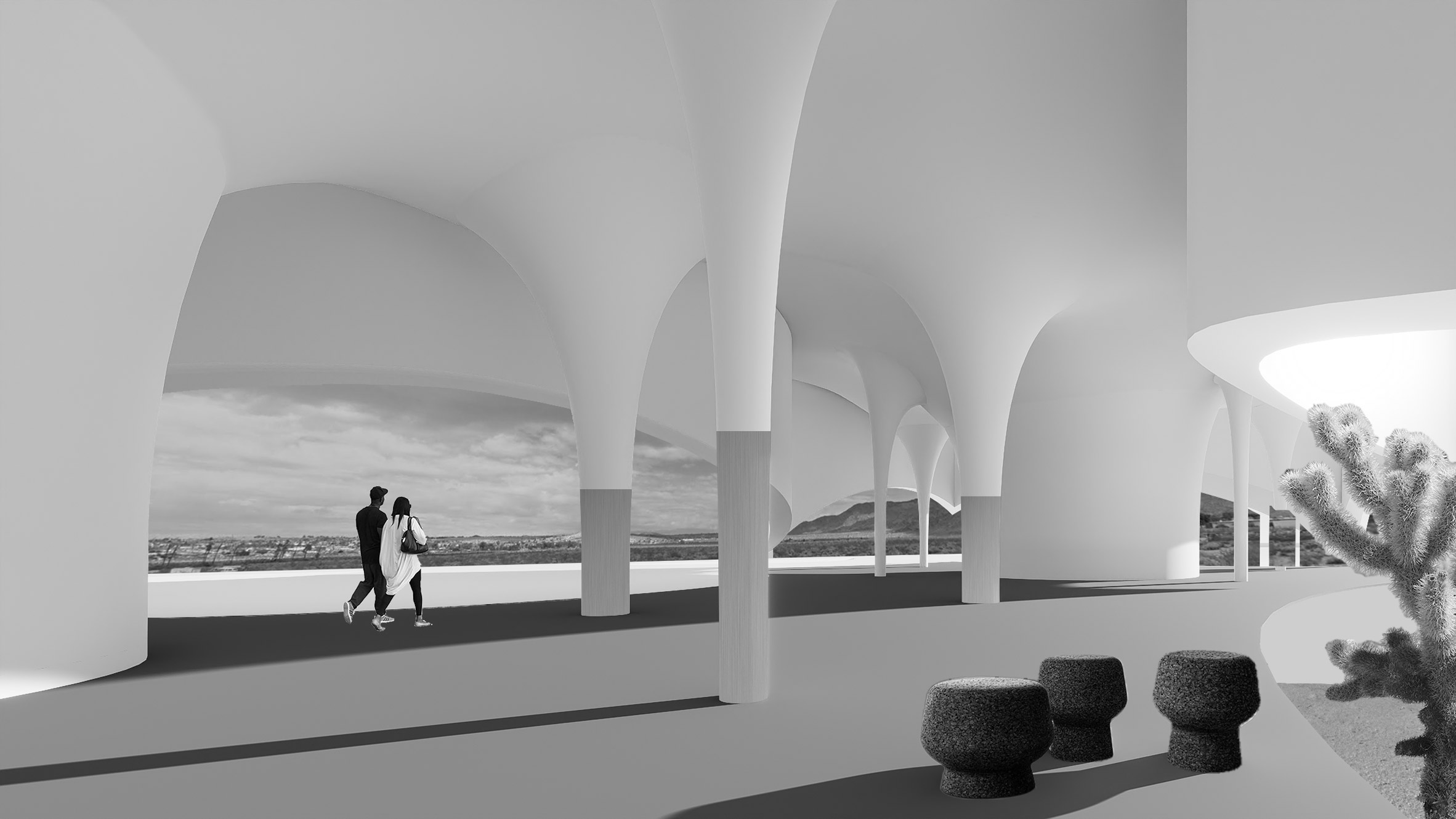
Floating Cave by Mildred Dimas
"Located east of Oasis of Mara in Joshua Tree, CA, Floating Cave welcomes visitors to observe and explore the mountainous views of the surrounding desert.
"Floating Cave reinterprets Onishimaki Hyakudayuki's art installation 'Cave in a Dream' and transforms it into a habitable space in the desert.
"The envelope of the building gives the illusion of a cave floating in the distance, while the interior columns resemble the long stalactites of a cave.
"Floating Cave's program consists of an exhibition space, cafe, book/gift store, reception area and an office."
Student: Mildred Dimas
Course: 505b Graduate Architecture Design 1
Tutor: Gary Paige
Email: mildred.dimas[at]gmail.com
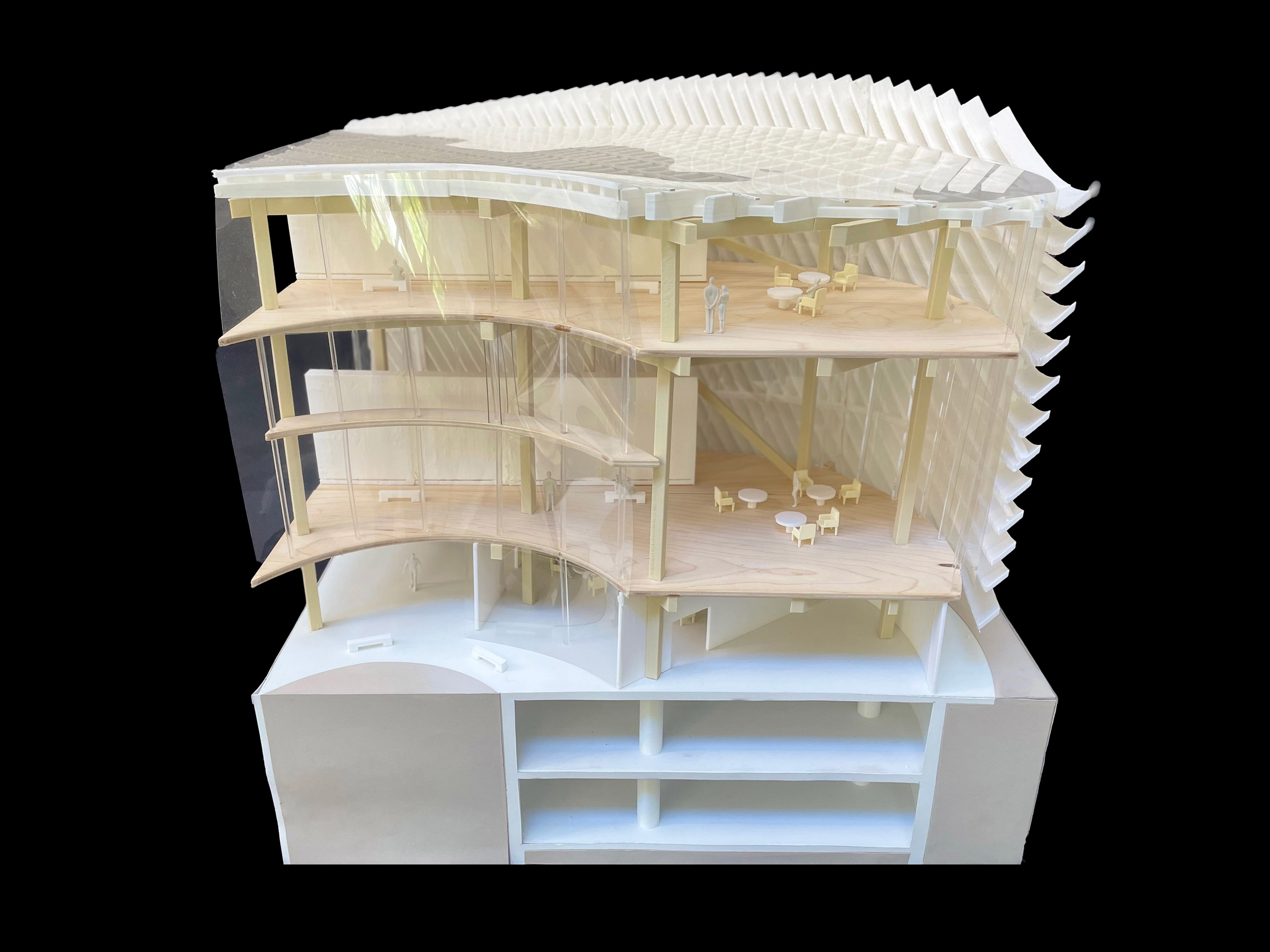
Corita Kent Art Foundation Centre by Eric Yu
"Inspired by Corita Kent's dedication to accessible education, the Corita Kent Art Foundation provides community services that serve as the intersection of the USC academic community as well as the surrounding residential community.
"Ground-level porosity is evident in the fragmented forms that create corridors leading to the Mary Bethune Courtyard that not only provides public outdoor space but allows the preservation of existing trees.
"Influenced by Corita Kent's curving texts, the centre features a curving façade system that protects arts from daylight while allowing openings for visitors to enjoy views of street life as they stroll through the galleries."
Student: Eric Yu
Course: 605B Comprehensive Studio
Tutor: Selwyn Ting
Contact: eyu31876[at]usc.edu
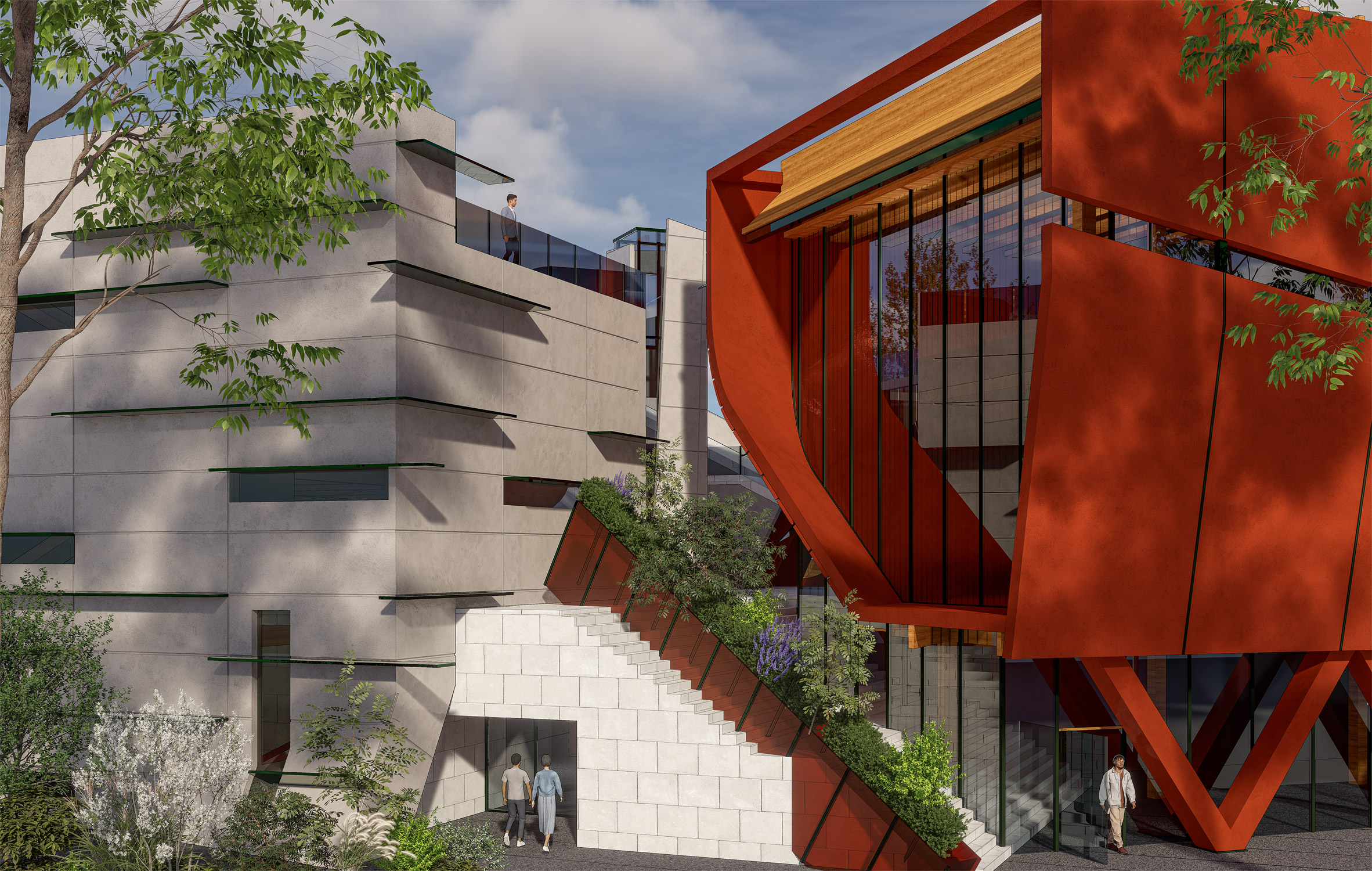
The Corita Kent Foundation by Jianghui Qu
"The Corita Kent Foundation, located next to the University of Southern California in Los Angeles, is an institution that focuses on exhibitions showing, research surrounding and storage of Corita Kent's artwork.
"Regarding spatial layout, the Corita Kent Foundation only serves one artist, so there is more coherence in the visiting circulation, allowing visitors to appreciate Corita Kent's artistic career in chronological order.
"In addition, the Corita Kent Foundation has also set up multiple indoor and outdoor rest areas along the tourist route, providing visitors with a free and continuous visiting experience."
Student: Jianghui Qu
Course: Graduate Architecture Design – Comprehensive
Tutor: Charles Lagreco
Email: qjh990221[at]gmail.com
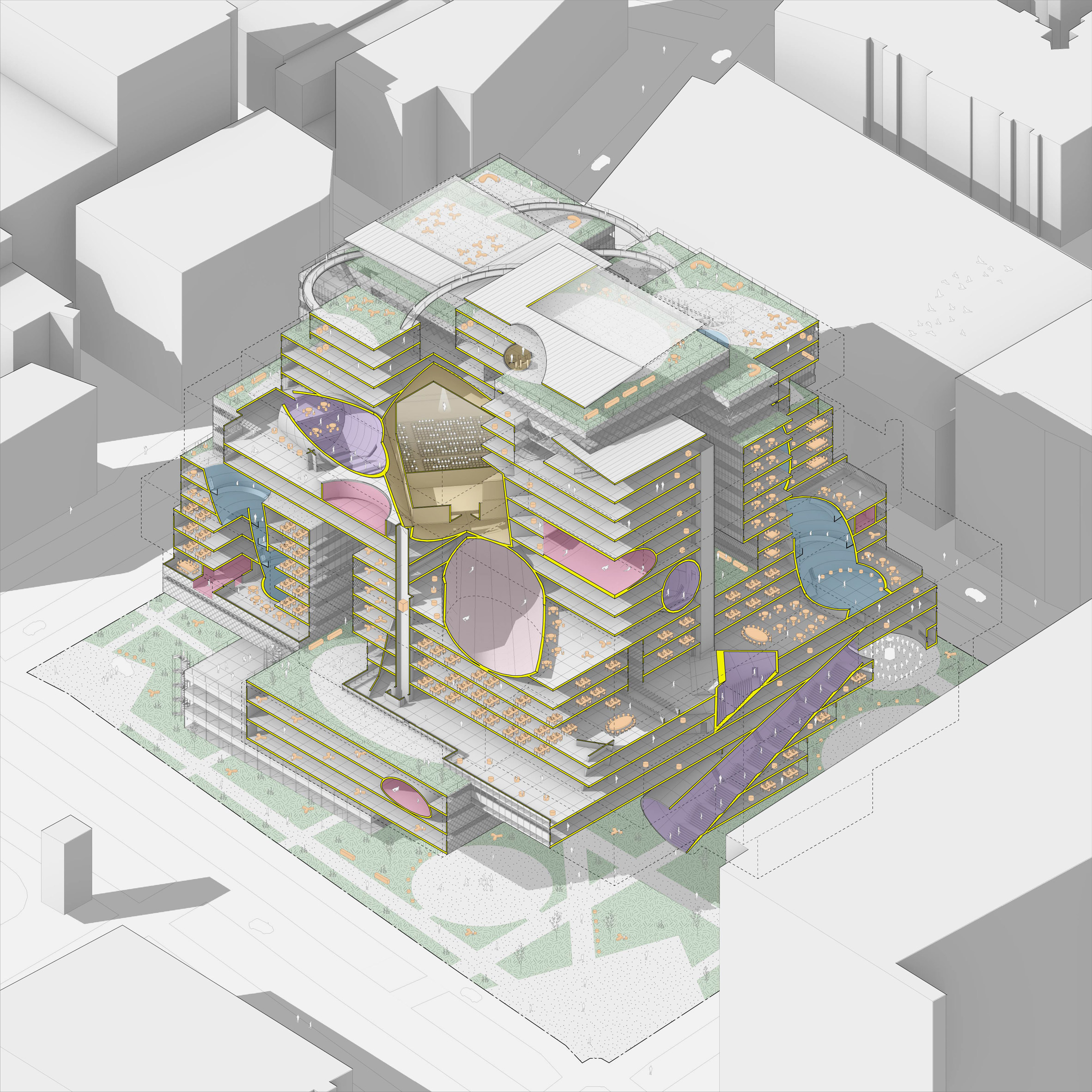
Learning From Little Tokyo: Memories in Geometry by Osamu Sakurai
"Urban redevelopment driven by globalisation often homogenises spaces, erasing regional identity – Little Tokyo in Los Angeles is no exception exemplifying this trend.
"This redevelopment project leveraging boxes and free shapes aims to reconcile global influences with local essence.
"The randomly stacked boxes symbolise both participation in and resistance to globalisation, integrating external environments inside, both horizontally and vertically.
"The free shapes articulate Little Tokyo's unique identity through tangible forms.
"This architectural approach navigates the tension between internationalism and localism, striving to preserve regional distinctiveness amid redevelopment pressures, ensuring its evolution and transmission to future generations."
Student: Osamu Sakurai
Course: Arch 793AB: Cultural Practice
Tutor: Andy Ku
Email: osakurai[at]usc.edu
Partnership content
This school show is a partnership between Dezeen and the University of Southern California. Find out more about Dezeen partnership content here.
The post University of Southern California presents ten architecture student projects appeared first on Dezeen.
What's Your Reaction?














