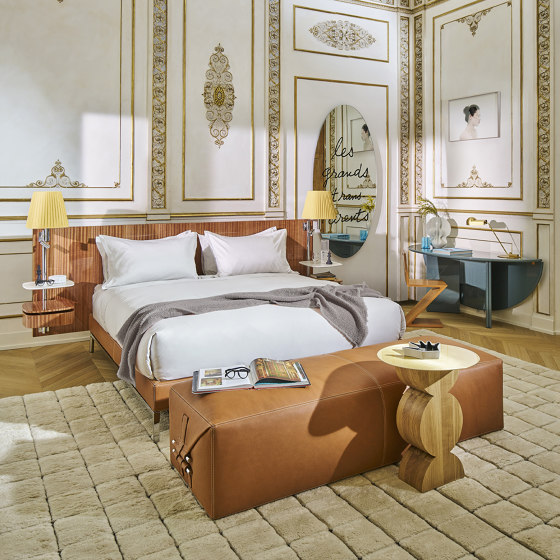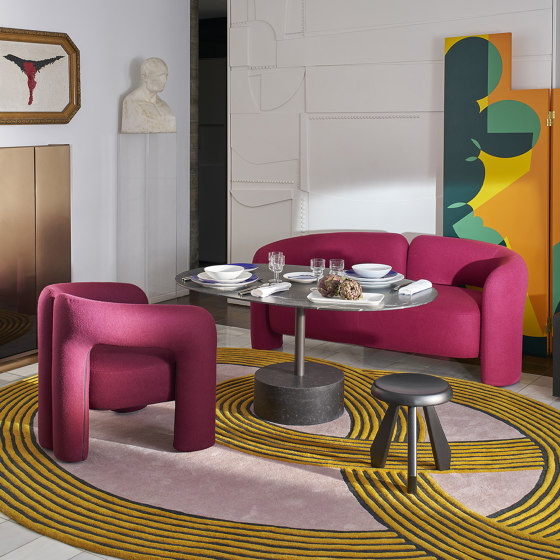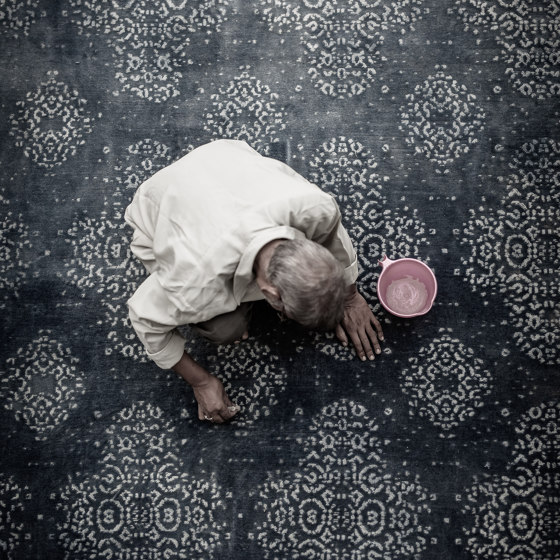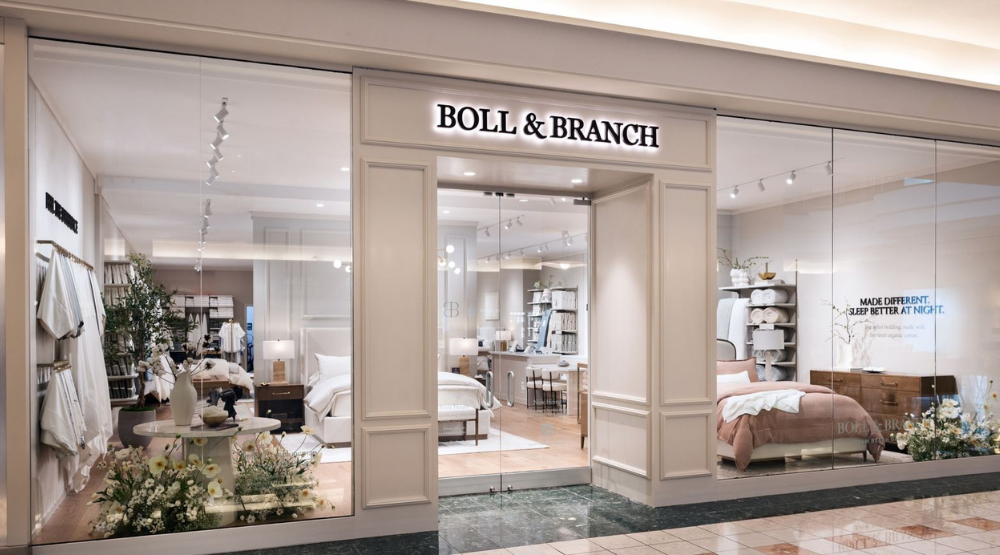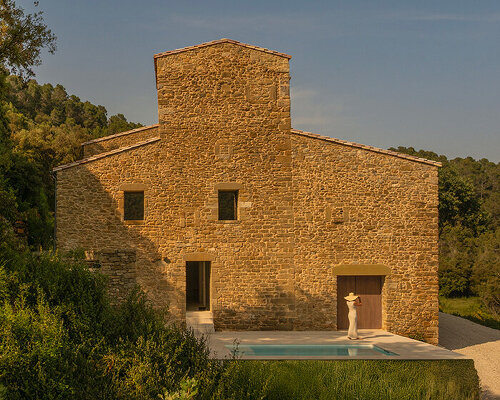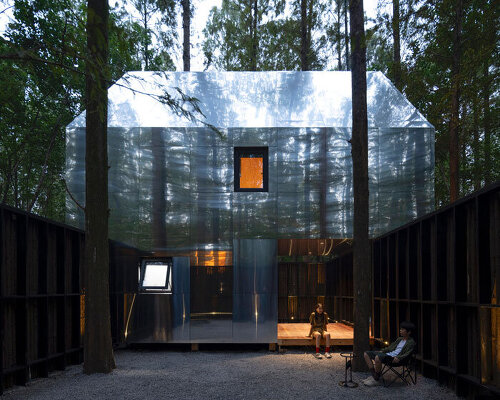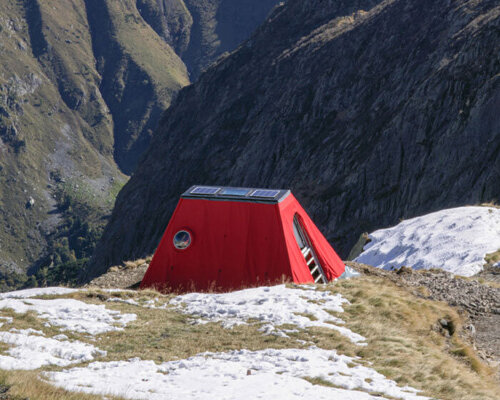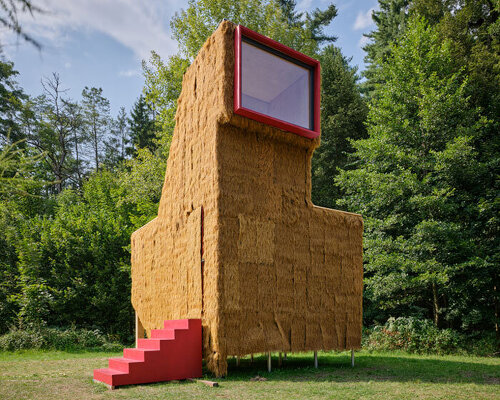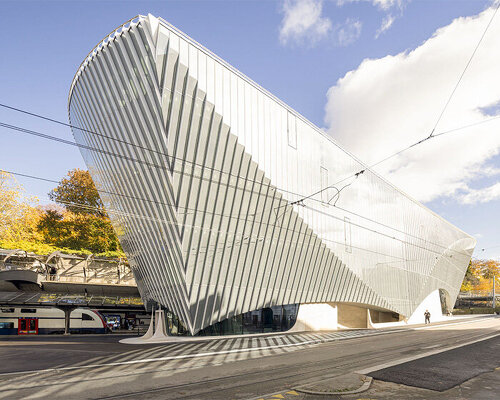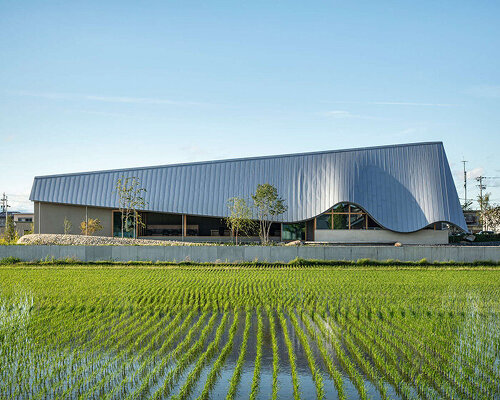artequitectos’ CL house pairs gabion walls with a travertine facade in portugal
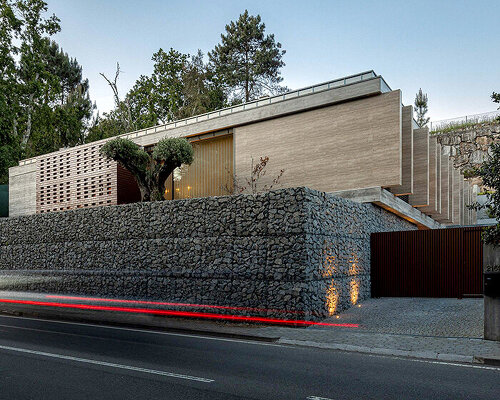
cl house: serene living in portugal
Habitação CL, or CL House, is a private residence in Portugal designed by Artequitectos. Conceived as an interpretation of its sloping site, the house engages topography, material, and the act of inhabiting with intentional restraint.
The project begins with the extension of an existing retaining wall along the western edge of the plot. This structural element defines the building’s elevation and establishes a raised platform where the home rests, aligning with the surrounding urban fabric. The placement allows the program to remain primarily at garden level and preserves the two-story profile that characterizes neighboring structures.
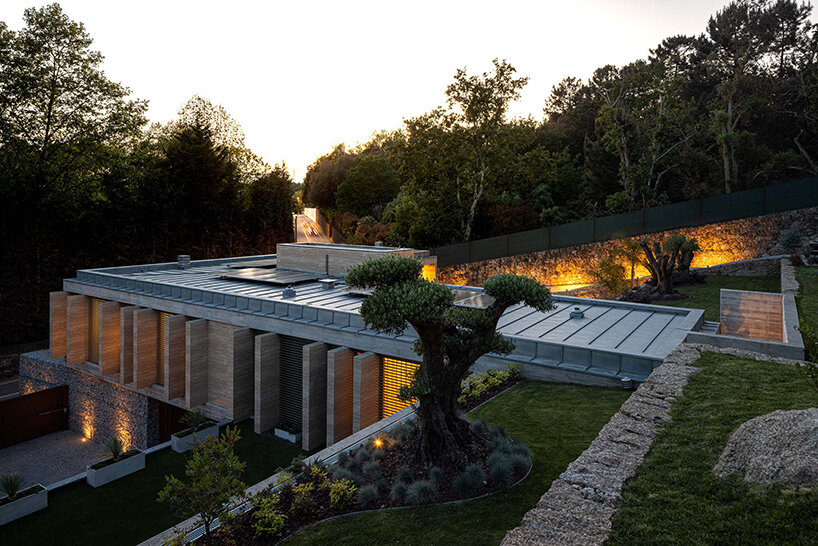
images © Ivo Tavares Studio
interiors open inward to a private patio
Turning inward, the CL House is organized by Artequitectos around a sheltered central garden. A northern retaining wall reinforces the sense of enclosure and stabilizes the terrain to create a private and contemplative patio that the architects design to shape the interior experience.
Programmatically, the house follows a clear hierarchy. The lower floor, partially embedded into the slope, accommodates service and support areas. Above, the main living spaces maintain a continuous relationship with the garden, with social areas opening directly to the outdoors. This layout lends an interior atmosphere that is breezy, sunlit, and private from neighbors.
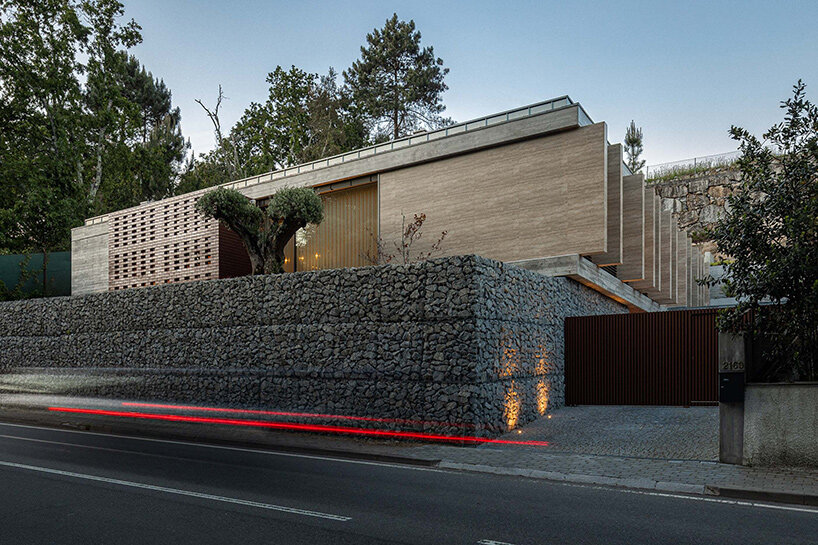
CL House rests on a raised platform shaped by a western retaining wall
artequitectos’ palette of travertine and stacking stone
With the design of its CL House, the team at Artequitectos curates an expressive material palette. The lower level is enclosed by textural gabion walls, or caged partitions filled with stone. Interiors of exposed concrete provide structural clarity and a sense of permanence. Thermally modified wood introduces texture and warmth, balancing the coolness of concrete, while travertine accents add subtle elegance and durability.
Through these elements, Artequitectos achieves a measured synthesis of structure and atmosphere. The materials age gracefully, reinforcing the project’s intent to integrate architecture with the passage of time. More than just a functional response, the residence encourages a peaceful daily atmosphere. The design reflects the client’s desire for a contemporary home that favors a strong connection to the outdoors.
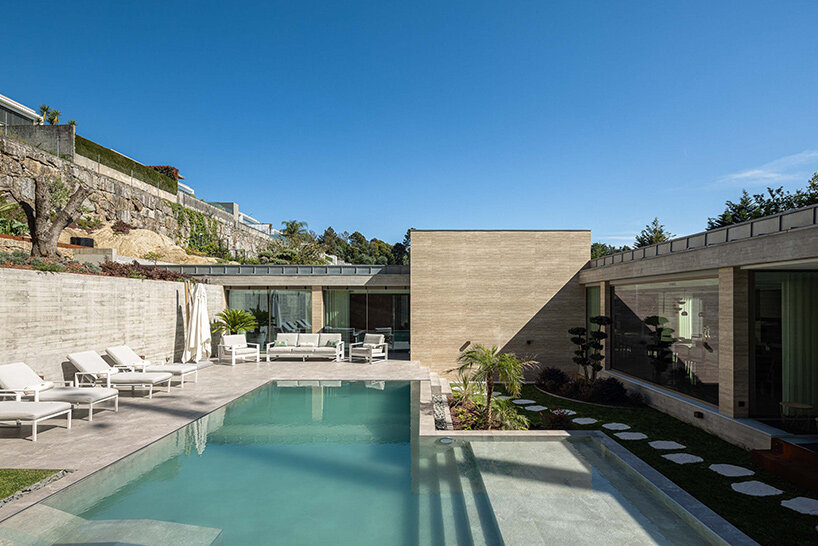
a central garden defines the home’s inward-looking layout
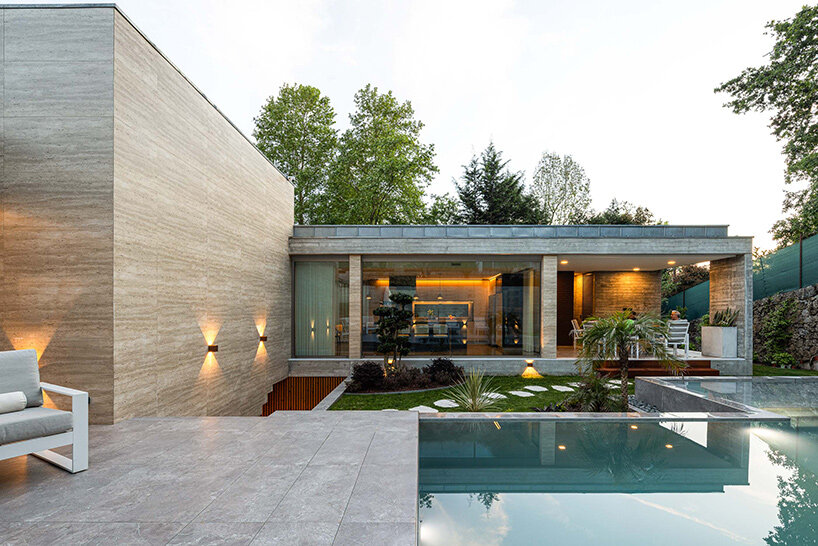
social zones open directly to the outdoors for fluid interior-exterior connections
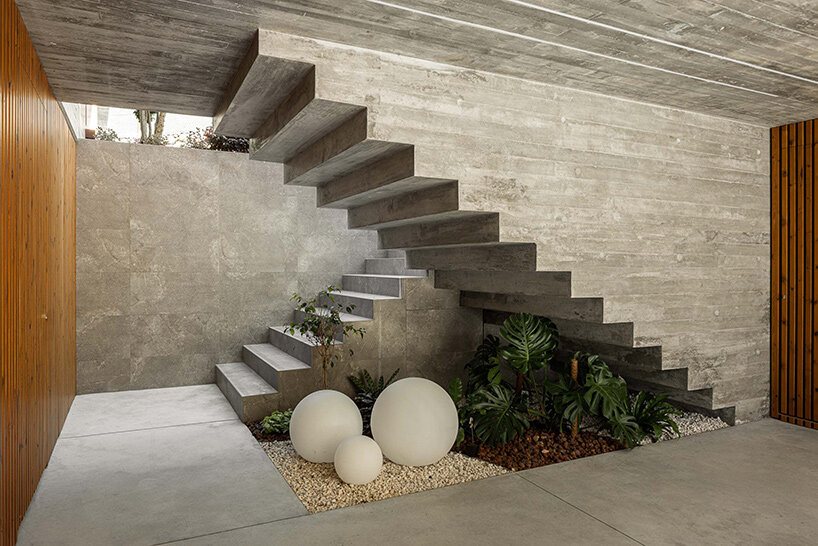
the lower floor is partially embedded into the slope for support spaces
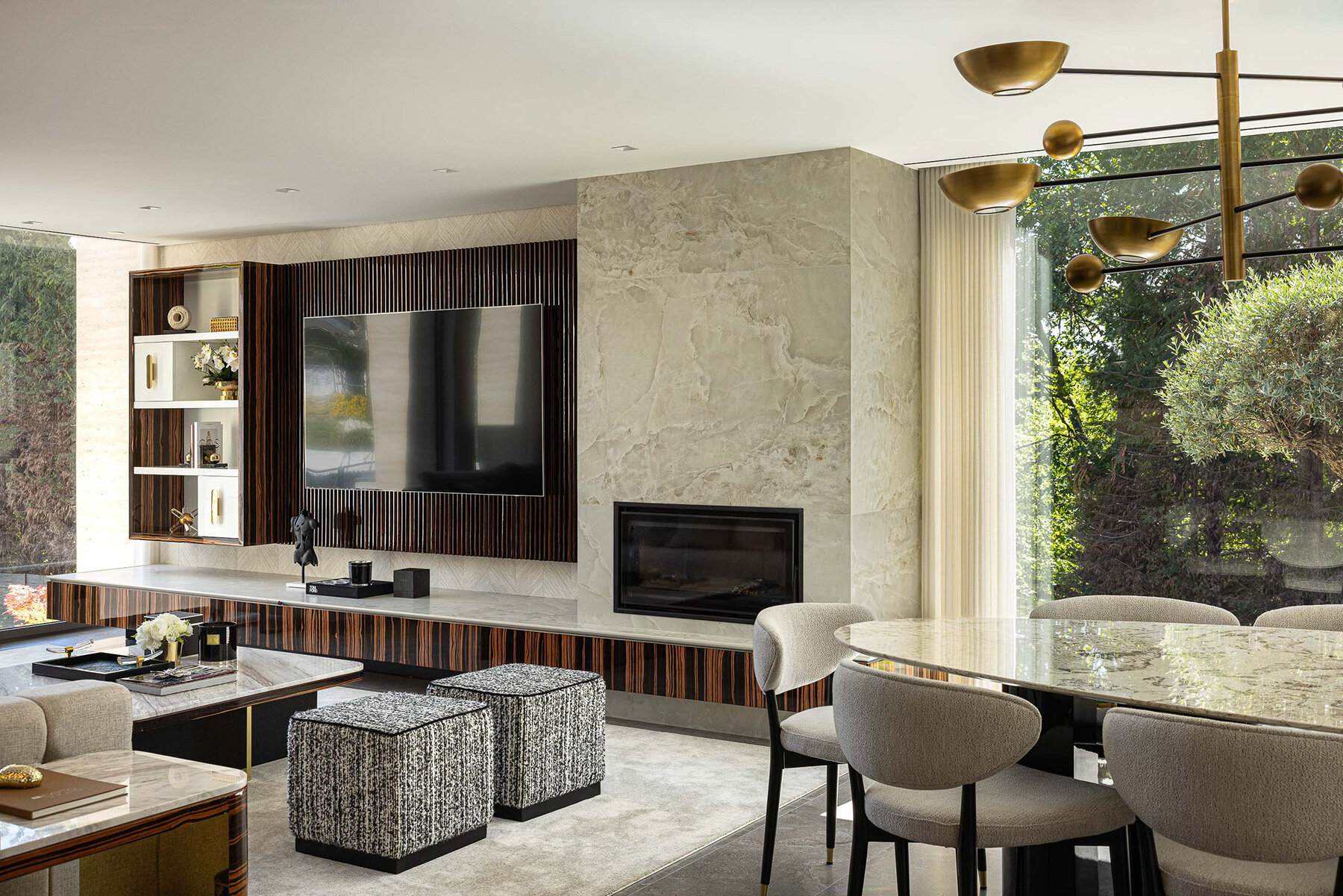
main living areas maintain a continuous relationship with the garden
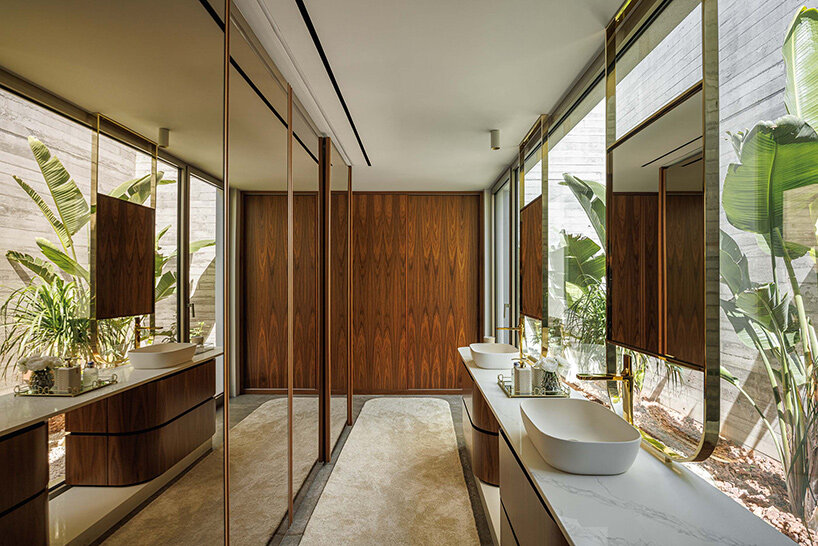
thermally modified wood introduces texture and warmth to the material palette
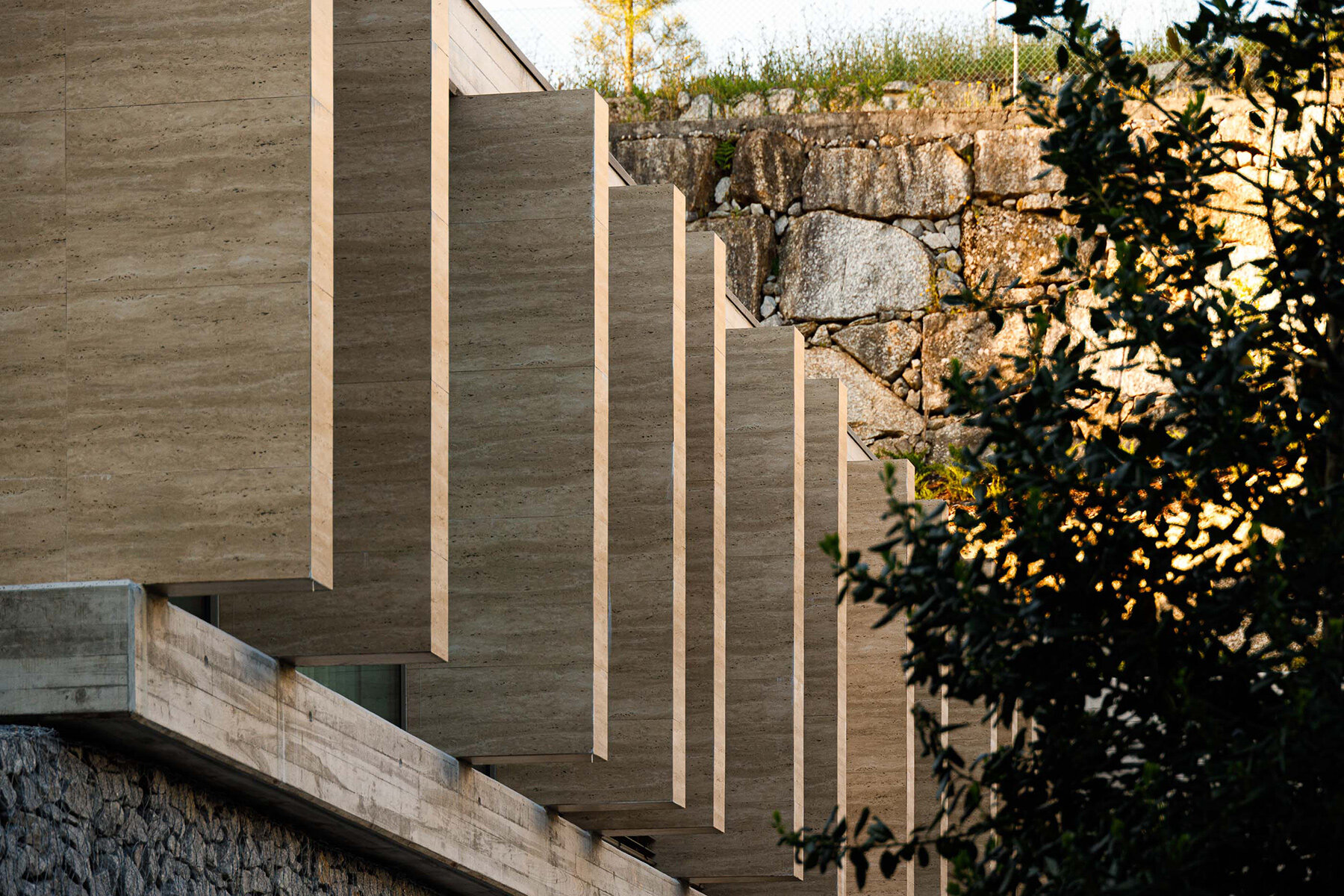
the upper-level facade is shaped by travertine planes
project info:
name: Habitação CL (CL House)
architect: Artequitectos | @artequitectos.oficial
location: Guimarães, Portugal
completion: 2024
photography: © Ivo Tavares Studio | @ivotavaresstudio
builder: Construpovoa
engineering: PN10 Engenharia
lighting design: Artequitectos, Eng. Miguel Nuno Ferreira Andrade
acoustic design: Ambiestudos
interior design: Alberto Sousa
The post artequitectos’ CL house pairs gabion walls with a travertine facade in portugal appeared first on designboom | architecture & design magazine.





